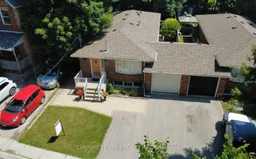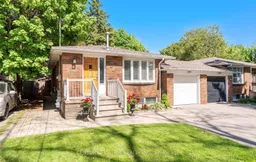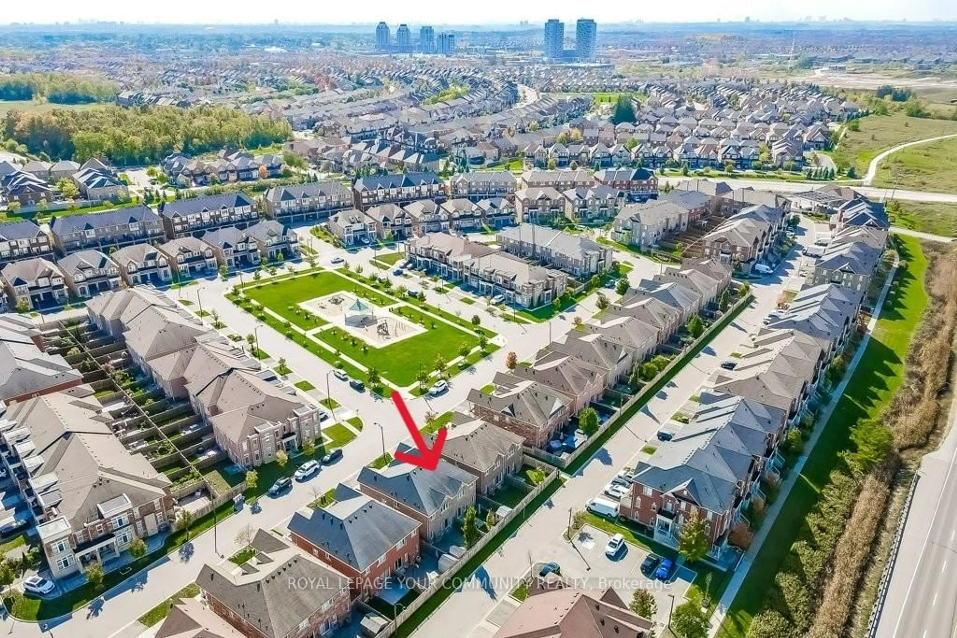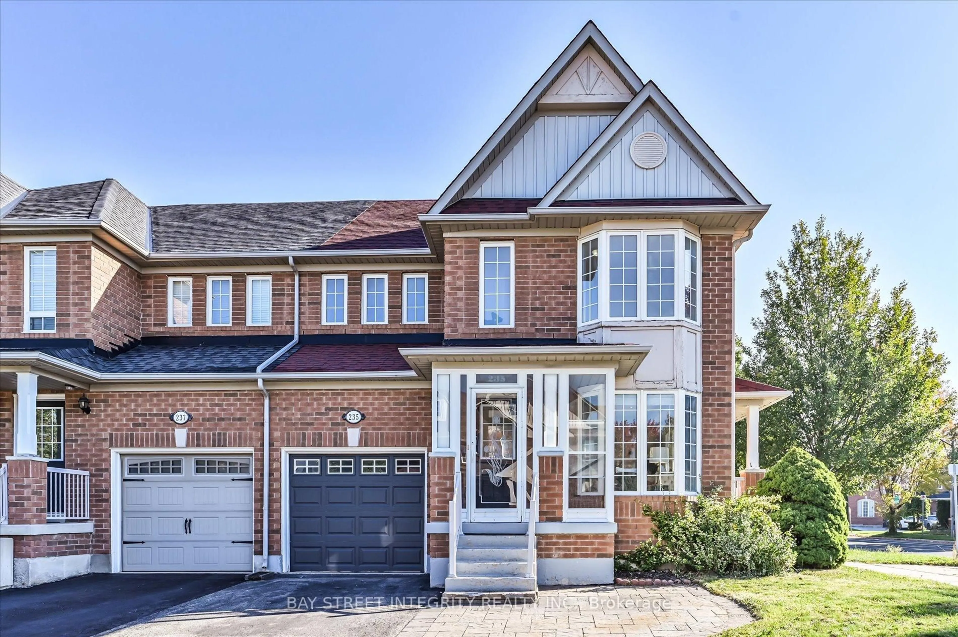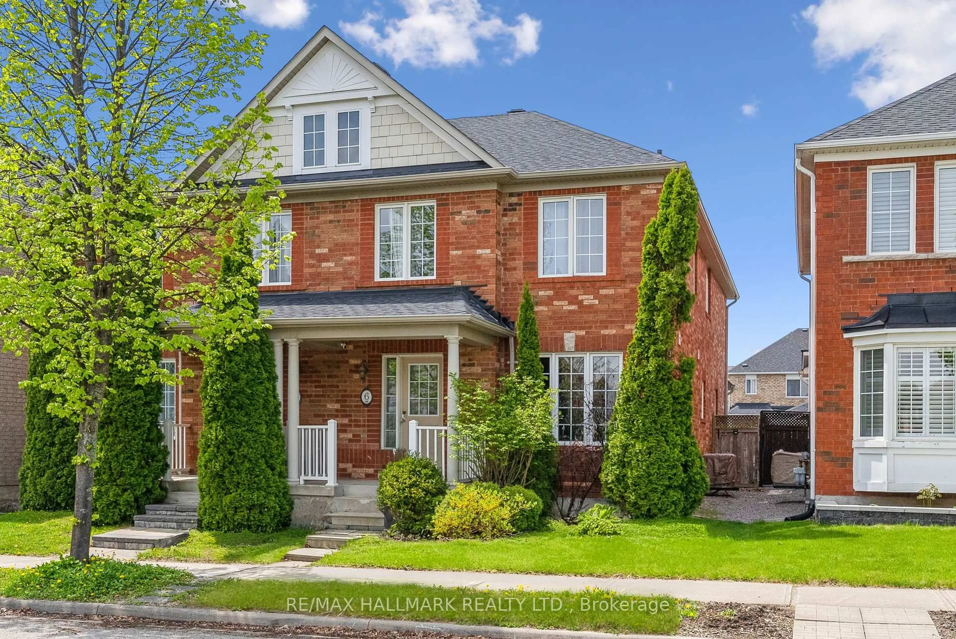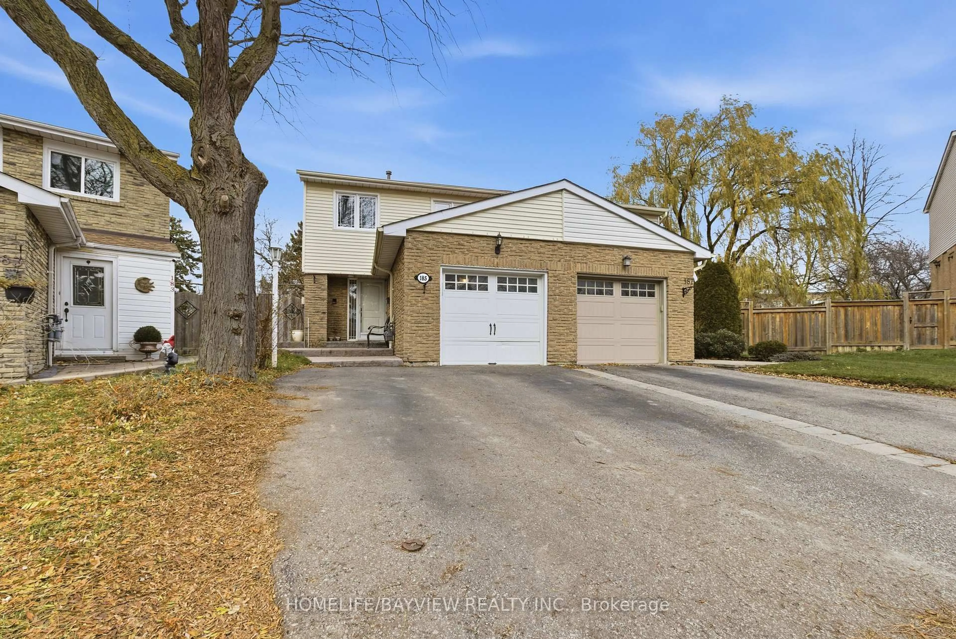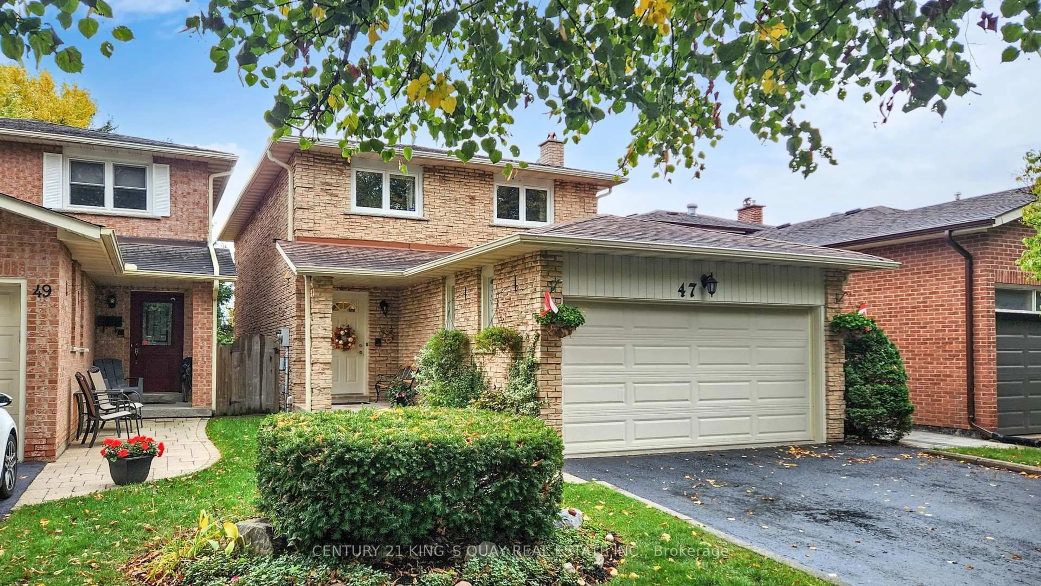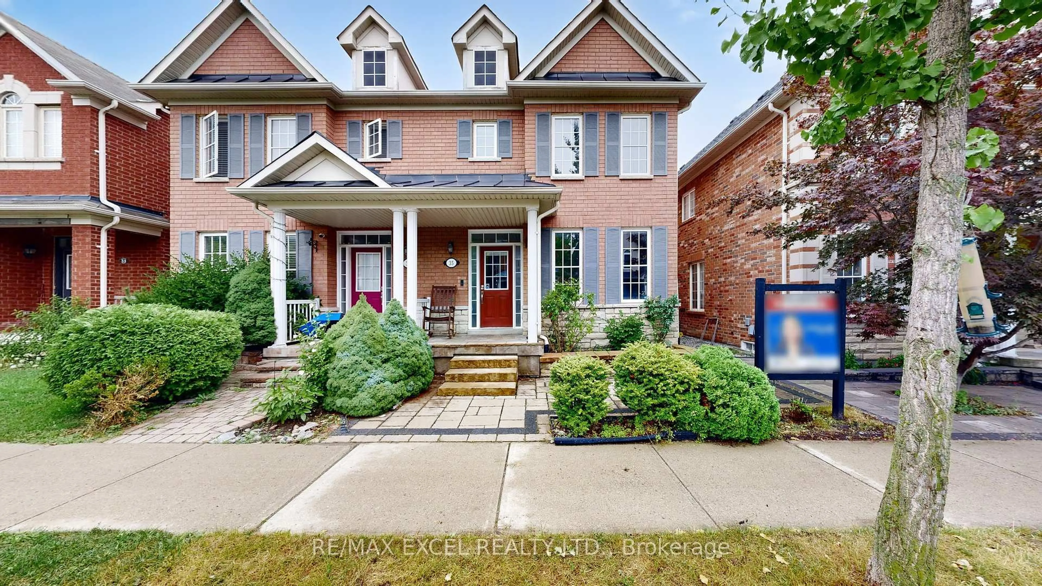urnkey Bungalow with Income Potential in the Heart of Markham Village, this rare semi-detached bungalow (only attached at the garage) features a beautifully maintained main residence and a spacious, self-contained 2-bedroom basement apartment with a private entrance-perfect for multigenerational living or rental income. Ideal for families, investors, and downsizers. Both units have their own ensuite laundry! 200 Amp Upgraded panel! The main level offers a bright, open-concept living and dining area with hardwood flooring, California shutters, and a charming bow window. Two well-proportioned bedrooms with the primary featuring a generous walk in closet and an ensuite bathroom. Downstairs, the basement unit features a cozy living room with a gas fireplace, an eat-in kitchen, two generous bedrooms, and a 4-piece bathroom. Easy strolls to historic Main Street, parks, and the Markham Village Library. With top-ranked schools, GO Transit, TTC, YRT, and Hwy 407 minutes away, this is a rare opportunity for both lifestyle and investment.
Inclusions: 2 x Fridge, 2 x Stove, 2 x Washer, 2 x Dryer, All Elfs, All Window coverings.
