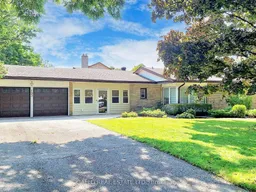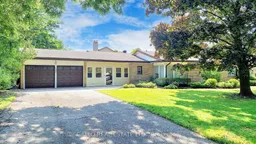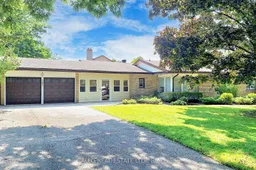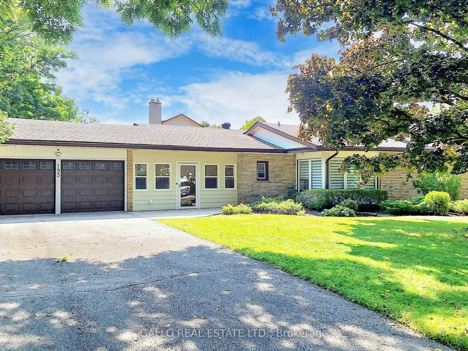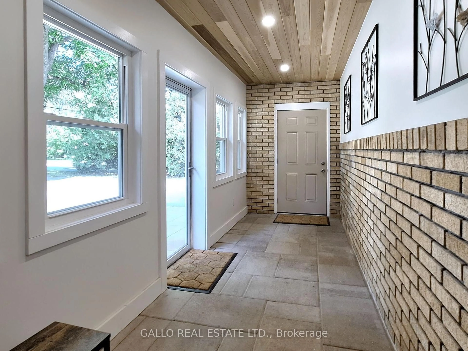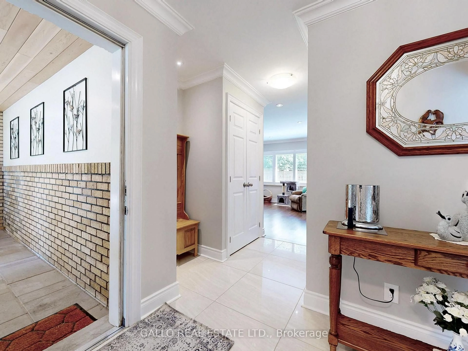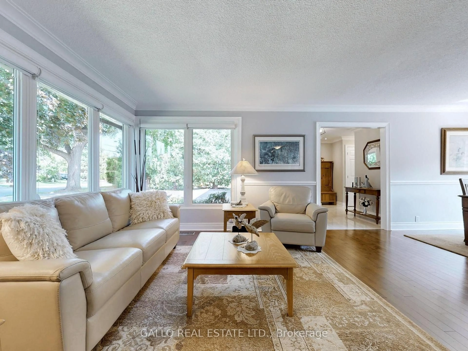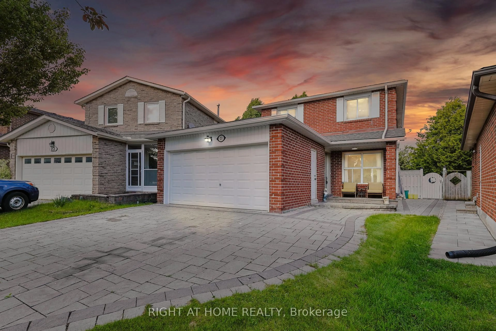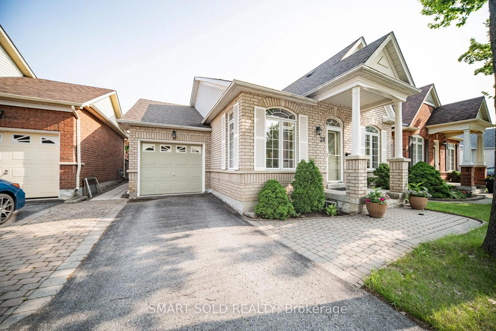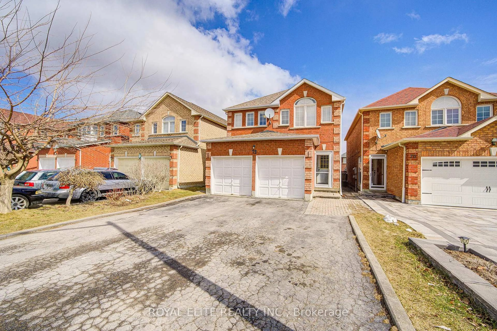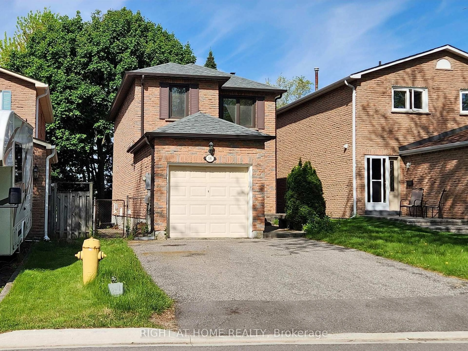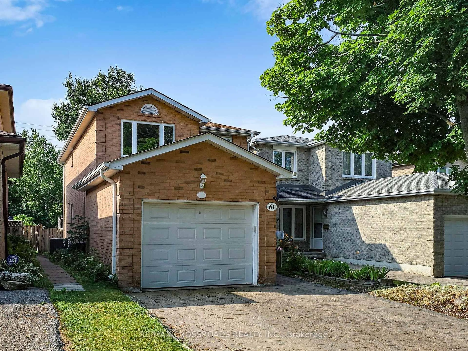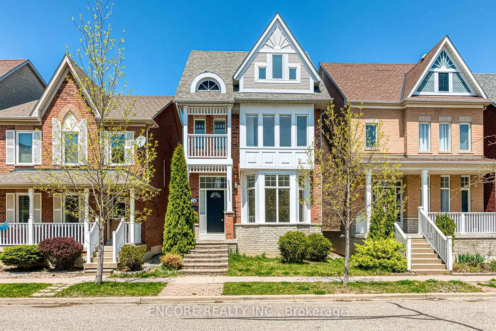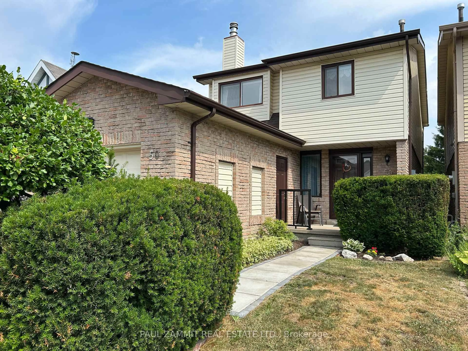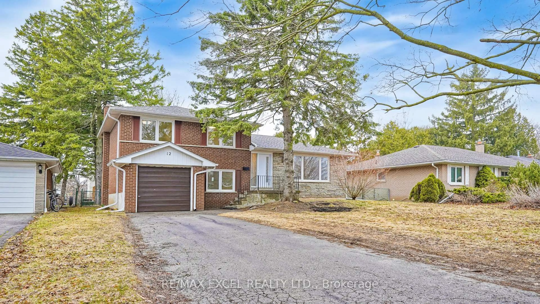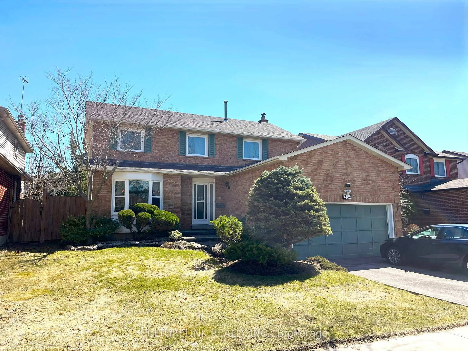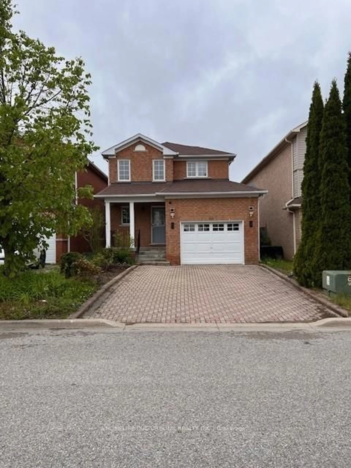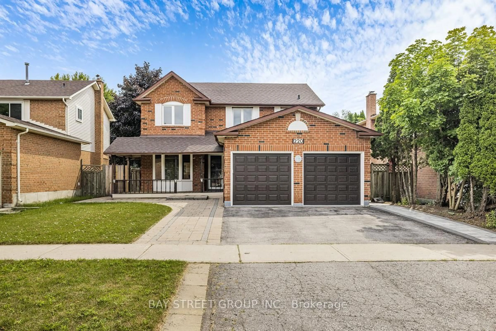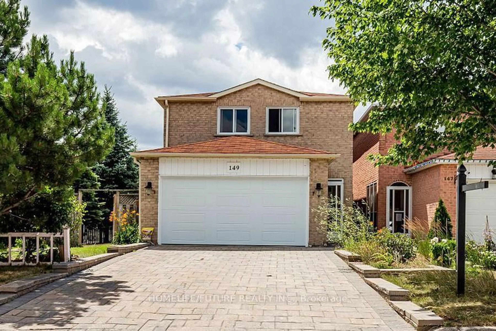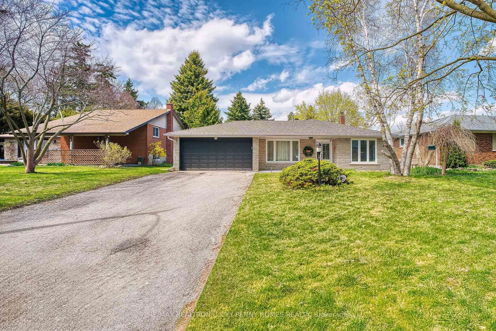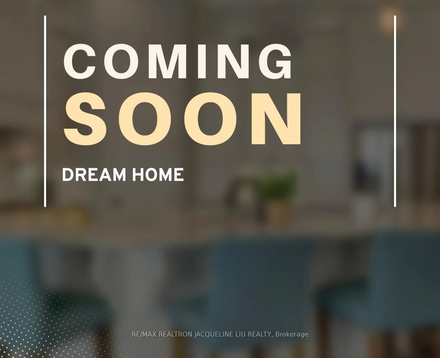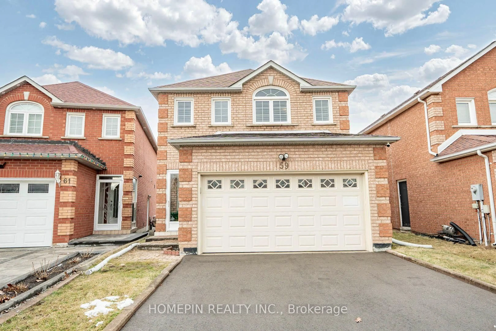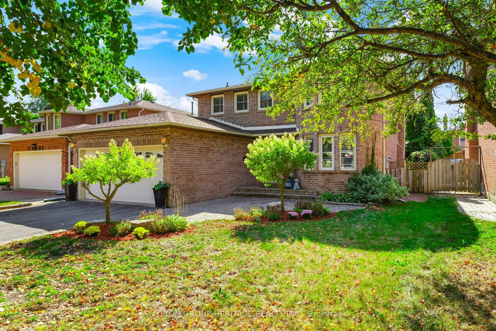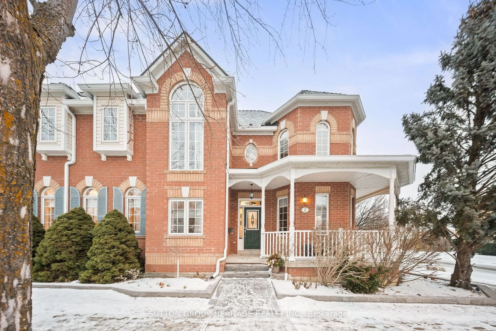193 Church St, Markham, Ontario L3P 2M6
Contact us about this property
Highlights
Estimated valueThis is the price Wahi expects this property to sell for.
The calculation is powered by our Instant Home Value Estimate, which uses current market and property price trends to estimate your home’s value with a 90% accuracy rate.Not available
Price/Sqft$979/sqft
Monthly cost
Open Calculator

Curious about what homes are selling for in this area?
Get a report on comparable homes with helpful insights and trends.
+17
Properties sold*
$1.5M
Median sold price*
*Based on last 30 days
Description
LOCATION! LOCATION! LOCATION! 100x104 prime Markham Village location! Park like setting, mature trees, south & west exposure, almost complete privacy in the both back and side yards. Single floor, sun filled and airy living for the discerning buyer. This home has been updated top to bottom with attention to detail and provides the perfect solution to open concept living when desired and separation when needed. The spacious semi-open concept living room gas stone fireplace, corner windows, dining room with walkout and kitchen centre island breakfast bar and granite counters is perfect for entertaining. While the large separated family room corner gas stone fireplace, wall to wall windows provides another gathering area. Directly off the kitchen is the mudroom with main floor laundry providing one of the accesses to the backyard. The finished basement has wall to wall windows, Walkup to side yard, 3 pc bathroom, luxury vinyl tile flooring, bedroom/games room and multipurpose room or in-law suite. The enclosed front foyer has direct access to large 2 car garage leading to extended driveway. Endless possibilities due to lot size, single floor living, multiple basement exits and location!!! Walking distance to MS hospital, schools, stores, rec centre, parks. Easy access to 407.
Property Details
Interior
Features
Main Floor
Foyer
4.88 x 1.73Access To Garage / Stone Floor
Living
5.08 x 4.62hardwood floor / Gas Fireplace / Crown Moulding
Dining
3.4 x 2.69hardwood floor / W/O To Patio / O/Looks Living
Kitchen
4.7 x 3.3Centre Island / Granite Counter / Breakfast Bar
Exterior
Features
Parking
Garage spaces 2
Garage type Attached
Other parking spaces 6
Total parking spaces 8
Property History
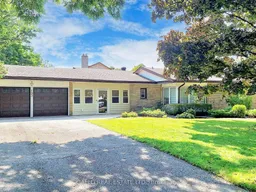 35
35