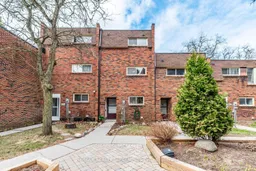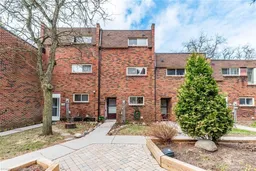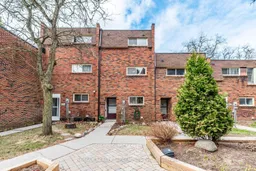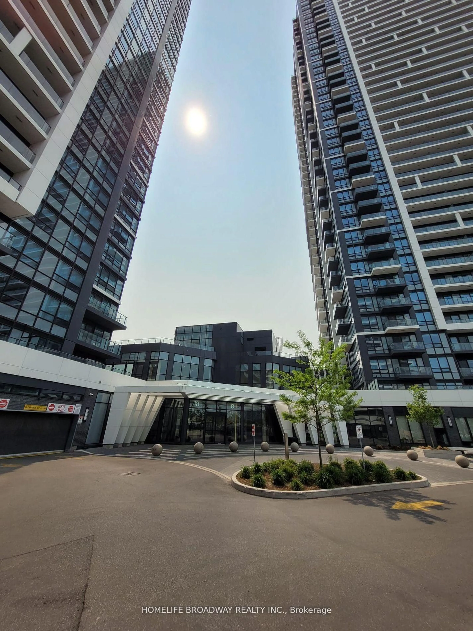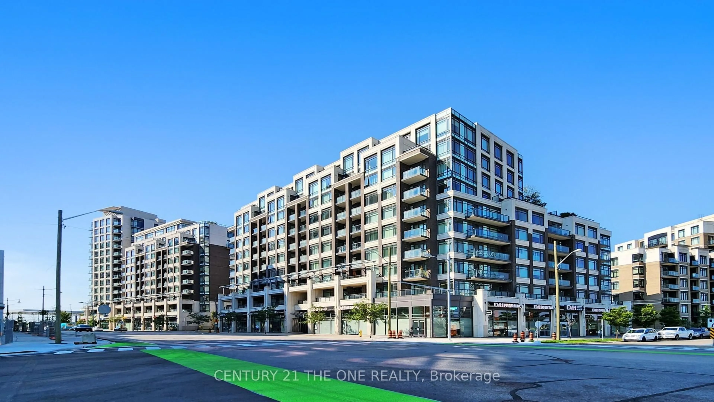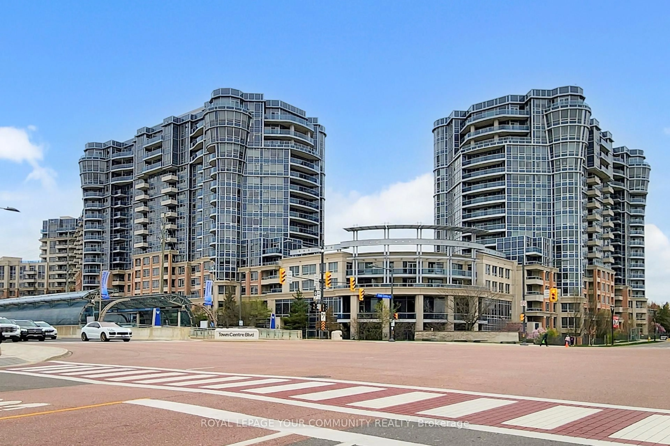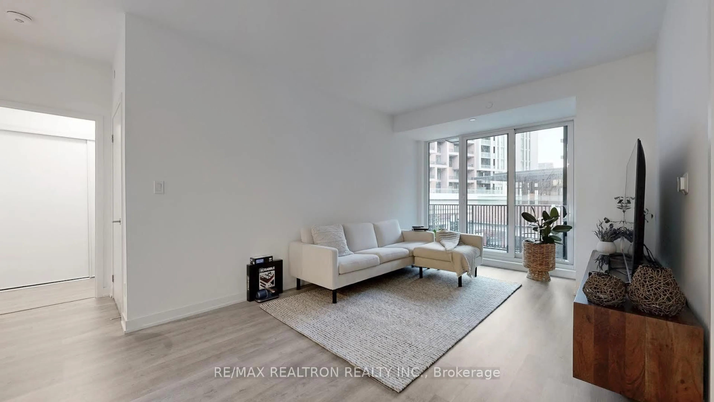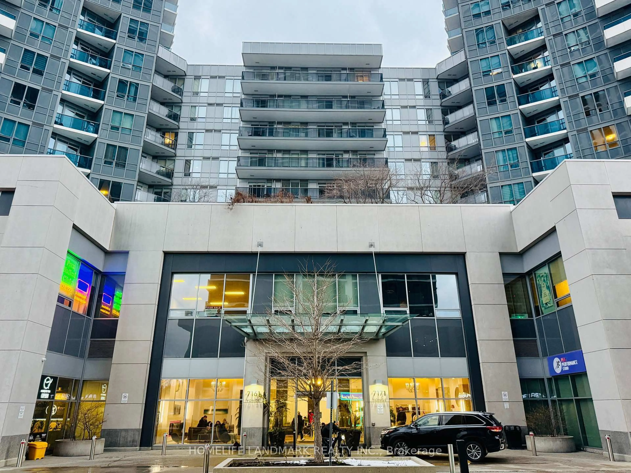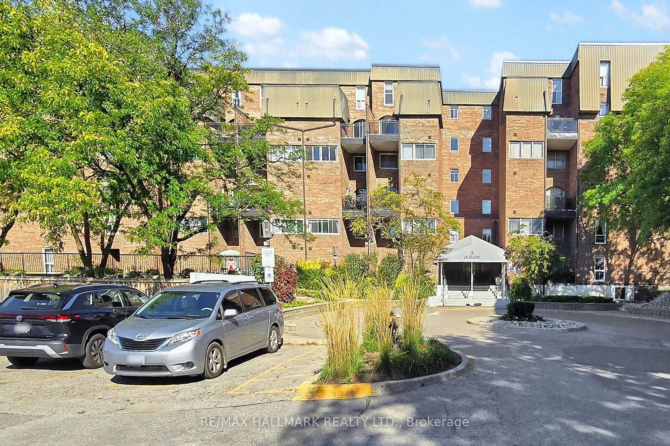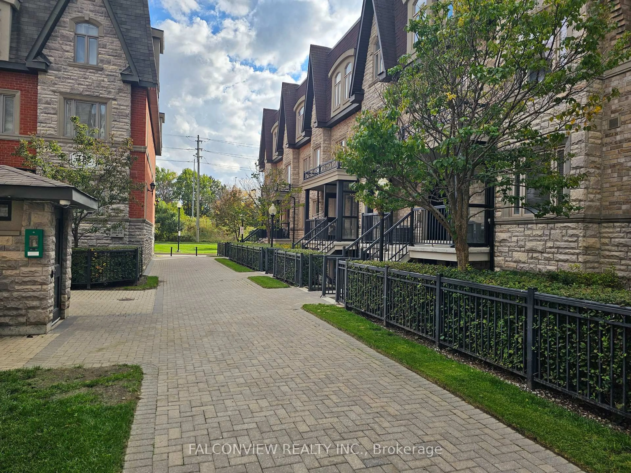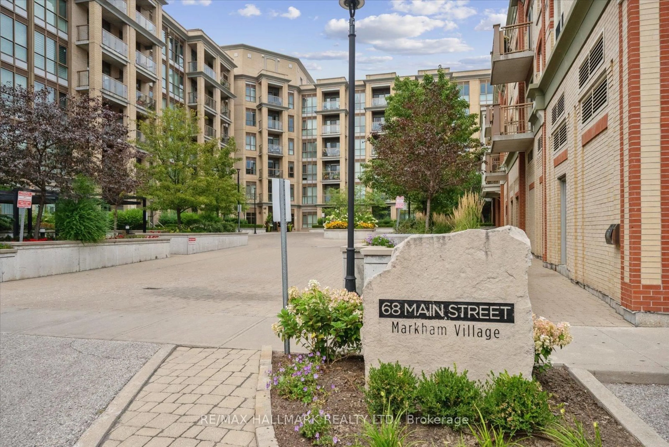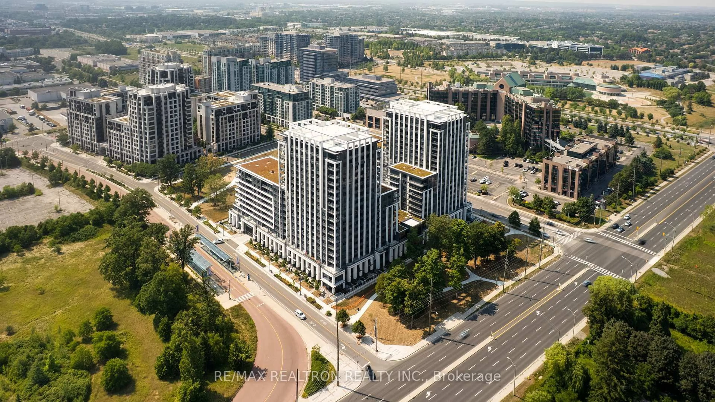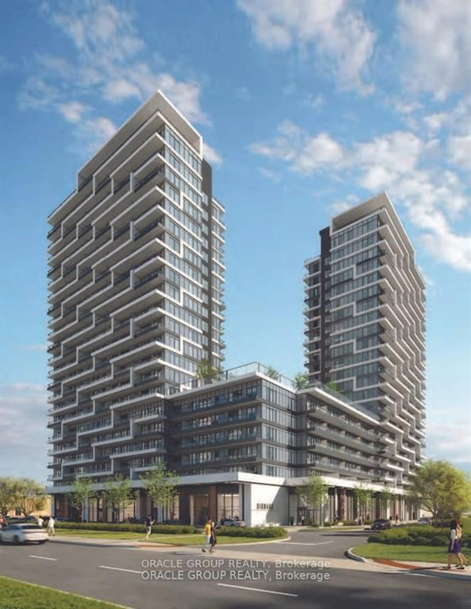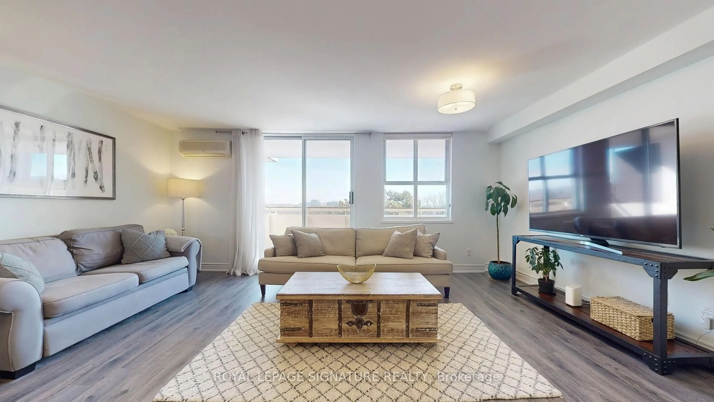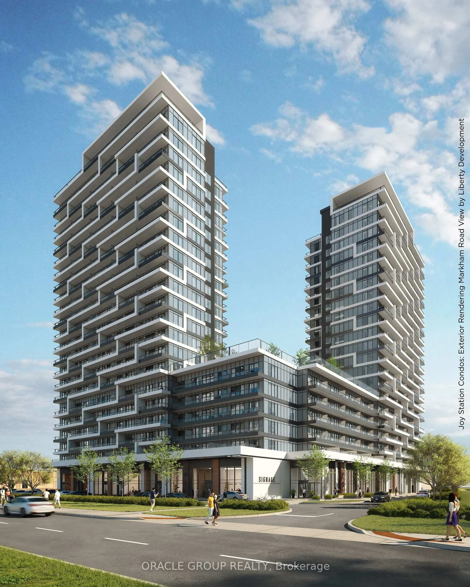Charming And Spacious Townhome In The Heart Of Old Markham Village! This Gorgeous 4-Bedroom, 3-Bathroom Condo Townhouse Is Perfectly Situated In One Of Markham's Most Sought-After Neighbourhoods. Beautifully Maintained And Thoughtfully Designed, This Home Offers An Abundance Of Space, Natural Light, And A Functional Layout That Seamlessly Blends Comfort And Convenience For Modern Family Living. The Sun-Filled Main Floor Features A Well-Appointed Kitchen With Contemporary Cabinetry, A Built-In Breakfast Table, And Ample Storage. The Expansive Living And Dining Area Boasts A Walk-Out To A Private Backyard Patio Perfect For Entertaining Or Enjoying Peaceful Summer Evenings. The Second Level Offers A Spacious Primary Bedroom With Large Windows And Ample Closet Space, A Cozy Second Bedroom, And A Fully Renovated 4-Piece Bathroom With Dual Vanity Sinks, Stylish Fixtures, And A Deep Soaker Tub. The Third Level Features Two Additional Generously Sized Bedrooms And An Upgraded 3-Piece Bathroom With A Glass-Enclosed Standing Shower Ideal For Guests, Family, Or Home Office Needs. The Finished Basement Adds Tremendous Value With A Large Recreation Area, A 2-Piece Bathroom, A Laundry Room With Extra Storage, And Direct Access To A Detached Garage. Surrounded By Mature Trees And Beautifully Maintained Gardens, This Home Offers A Quiet, Family-Friendly Setting With Ample Visitor Parking Available. Conveniently Located Near GO Transit, Top-Rated Schools, Parks, Shopping, And All Amenities, This Home Combines Charm, Location, And Value. Don't Miss This Rare Opportunity To Call It Your Forever Home!
Inclusions: All Existing Appliances (Fridge, Stove, Dishwasher, Washer & Dryer), All Window Coverings & Existing Light Fixtures
