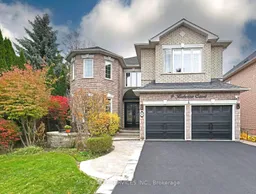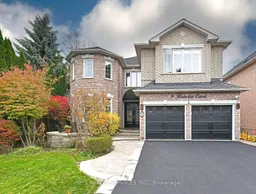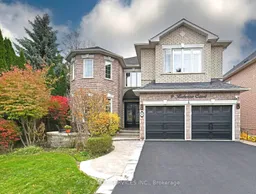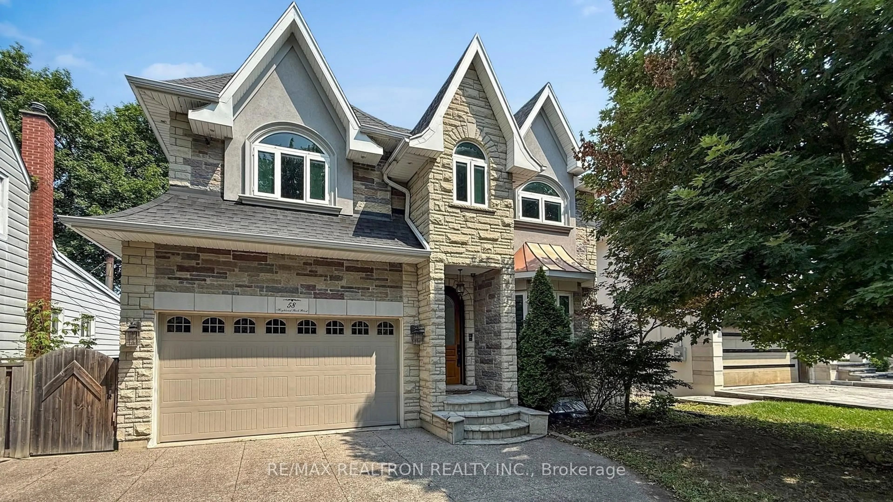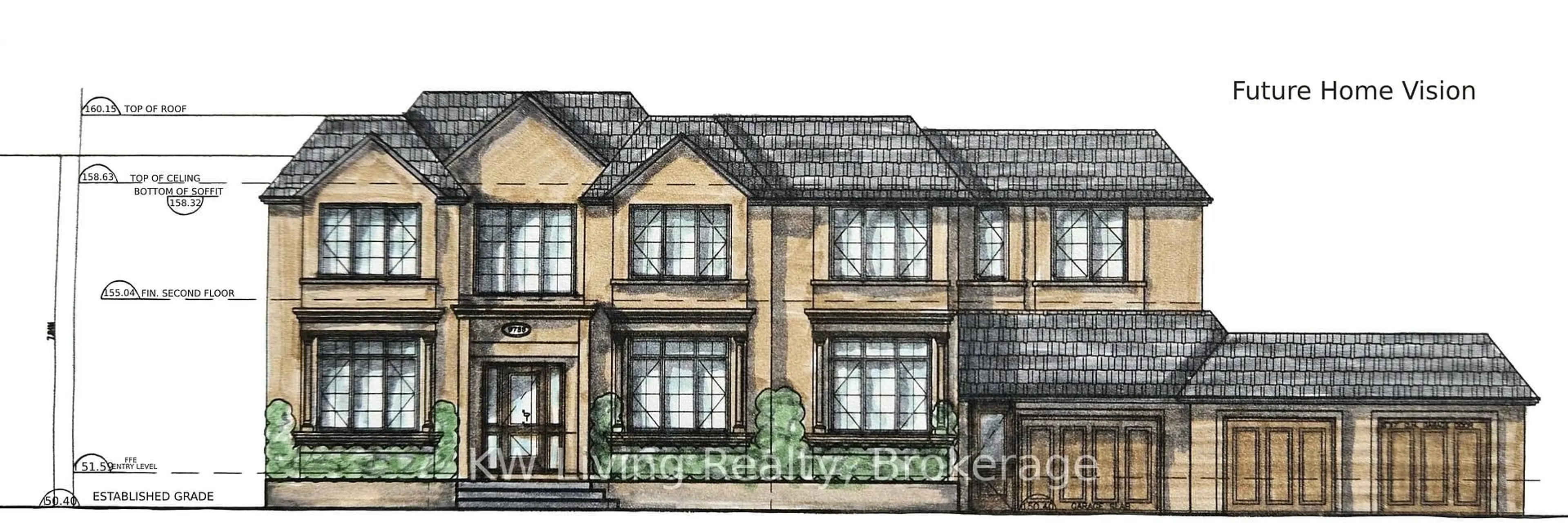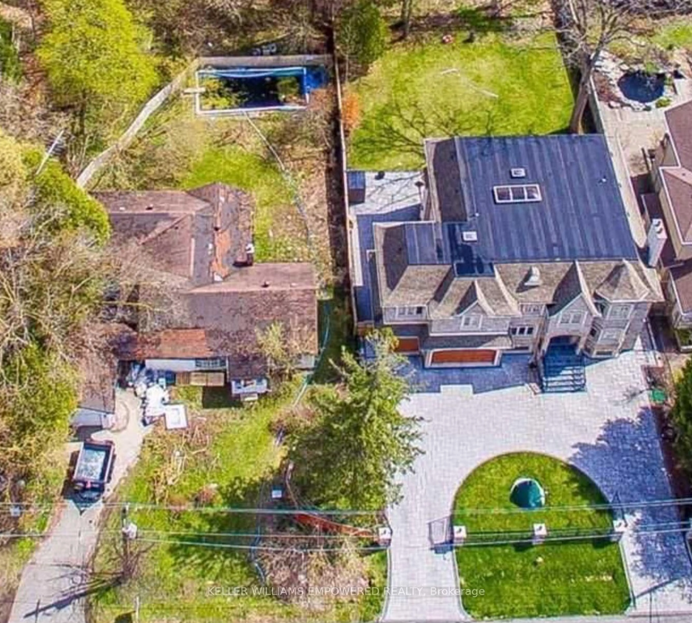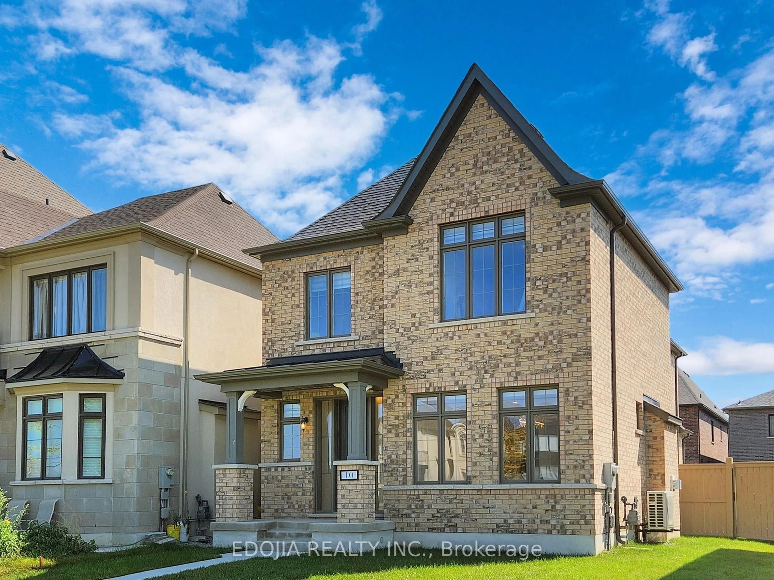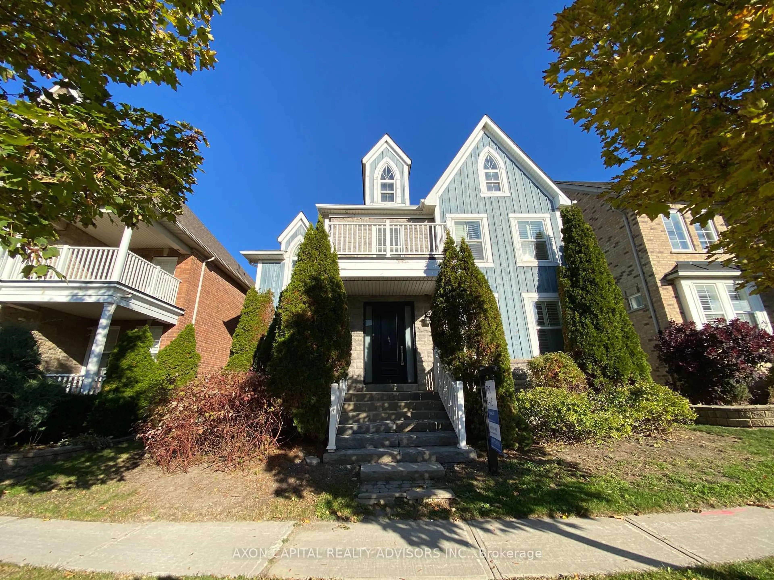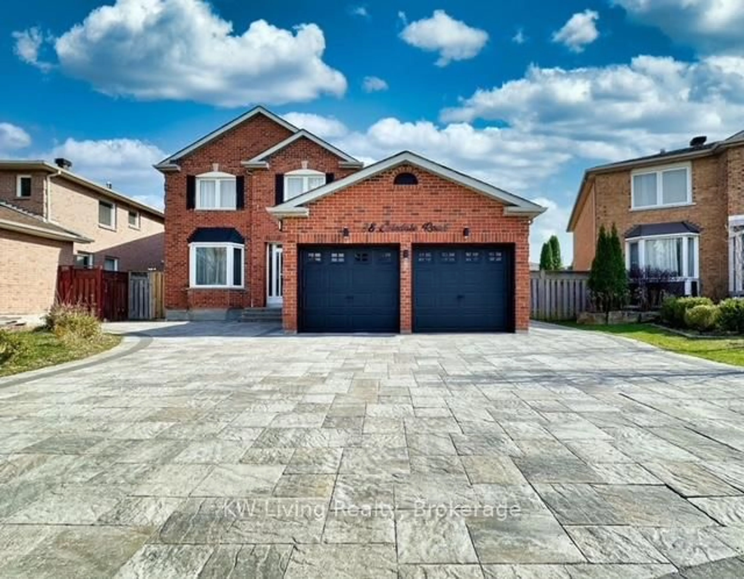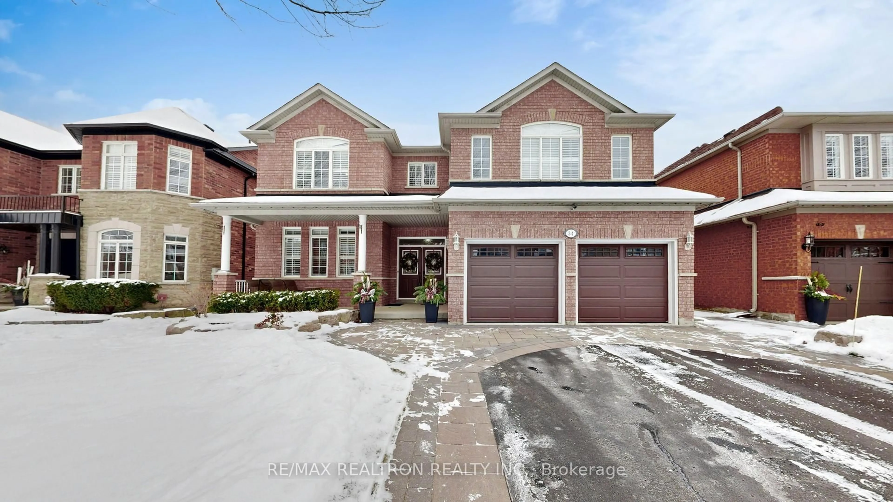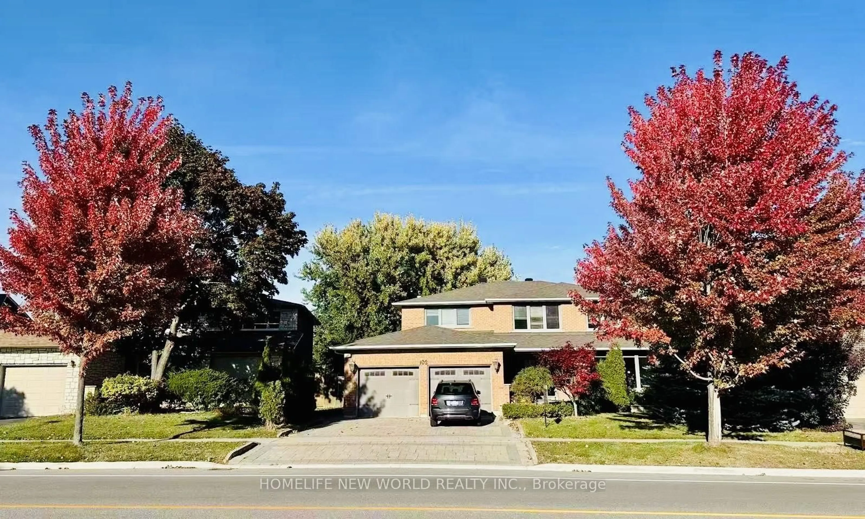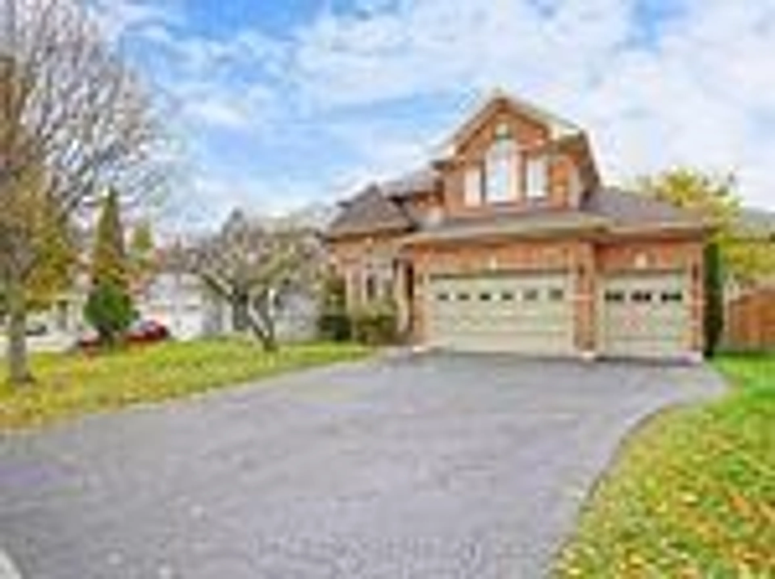Bright and spacious 5 bedroom executive family home in desirable Thornlea. End property on quiet cul-de-sac serenely located beside Franklin Carmichael Park. Enjoy relaxing walks among expansive greenspaces and ravine trails at your doorstep. Ultra private lot neighbouring only one property with a beautifully landscaped backyard with mature trees and fabulous inground salt water pool. Perfect for entertaining or enjoying a spa day at home ! Outdoor hot tub on separate system for winter use. Sought after school district including Bayview PS and Henderson PS, Thornlea SS and walking distance to St. Roberts RC / International Baccalaureate. Grand center hall plan with great layout and flow throughout the home. Eat-in Kitchen for 6 plus walk out to sun deck, backyard and pool. Side yard access through the laundry room. Electric vehicle charging station. Landscape irrigation system & Outdoor lighting. Large basement recreation room with new broadloom (2024) ideal for home theatre and games room. Quick & easy access to Highways 7, 404 and 407. Exceptional nearby shopping, dining and local amenities. Public transportation right around the corner with Green Lane / Richview bus stop 125 meters away. Truly a unique property not to be missed.
Inclusions: **EXTRAS** All built in: Fridge, Cooktop, Oven, Dishwasher, Microwave. Furnace A/C (Rented) 2023, Washer, Dryer, Central Vac, Ring Security cameras throughout property, outdoor speaker system, Pool cabana and equipment, Pool liner replaced in 2022. Pride of ownership. Original owners purchased direct from builder and meticulously maintained since. See features list attached for additional details
