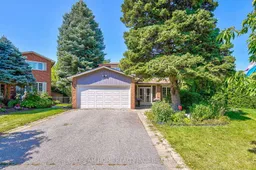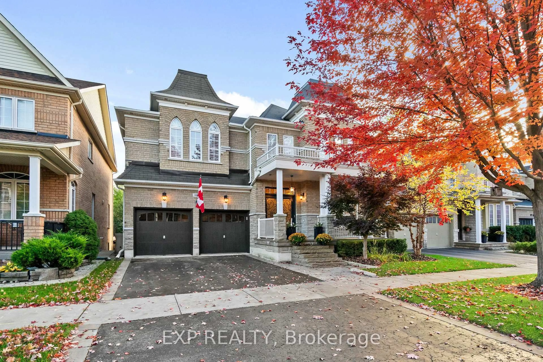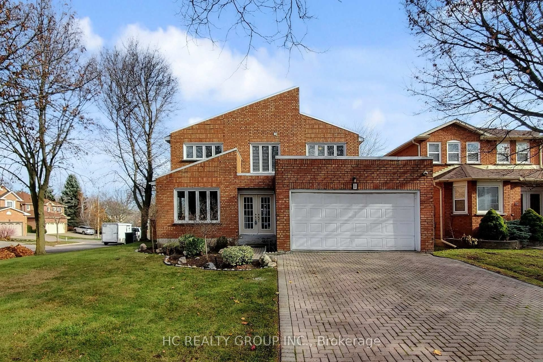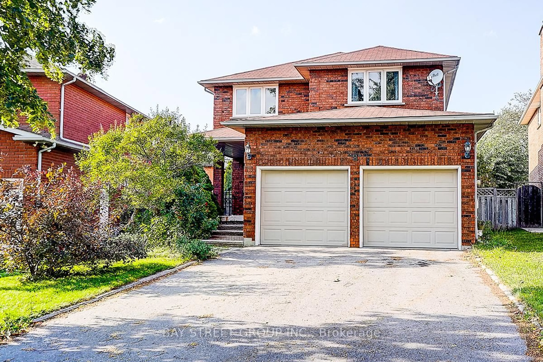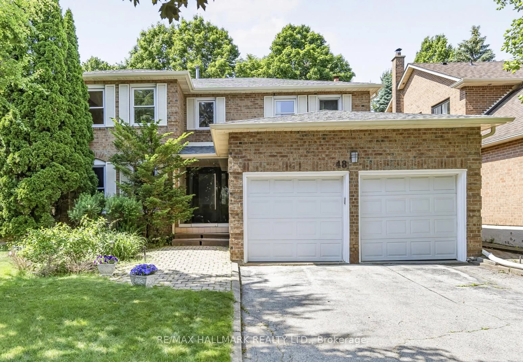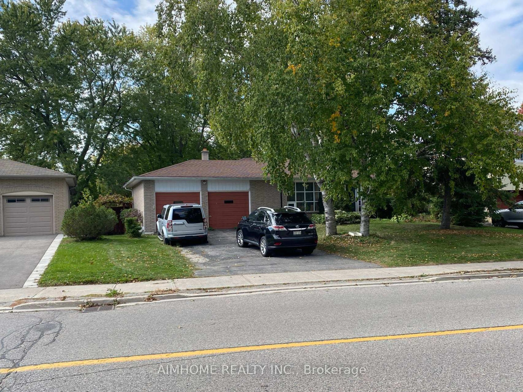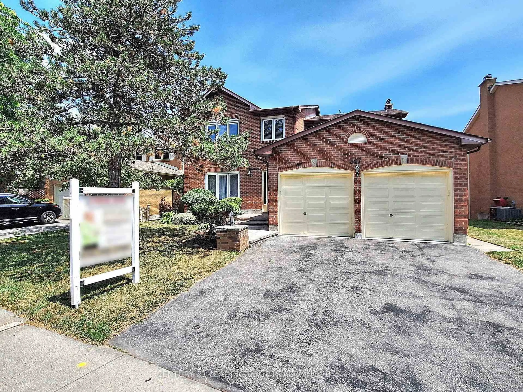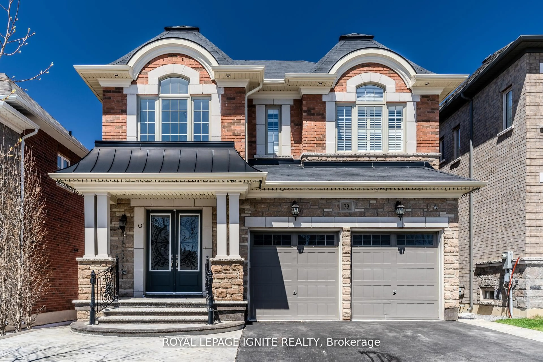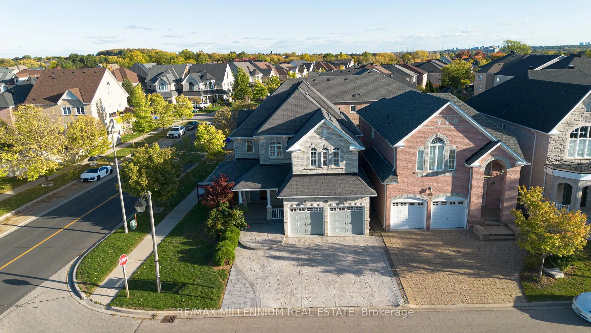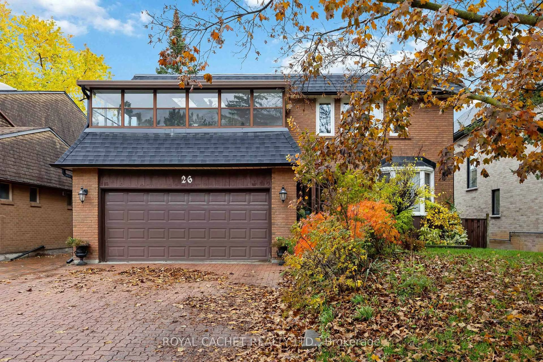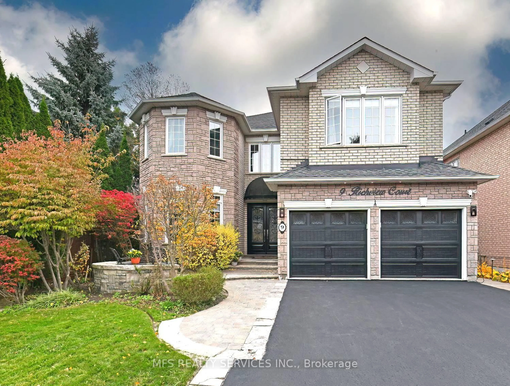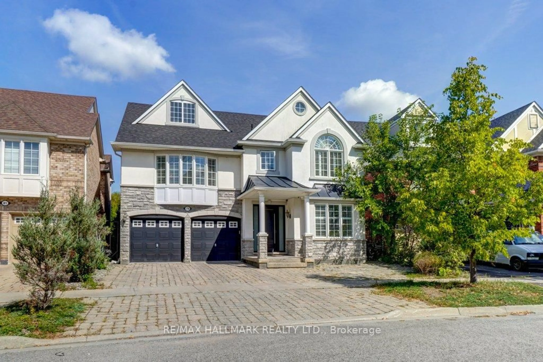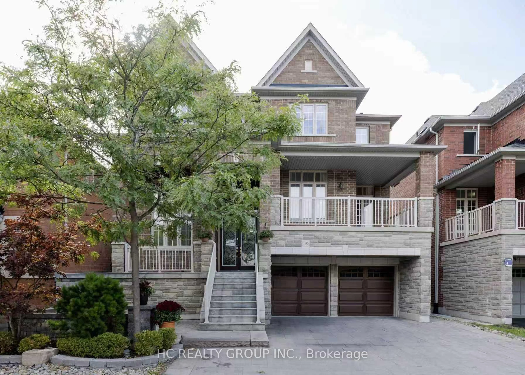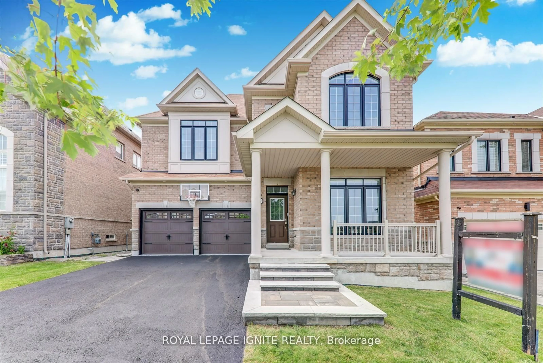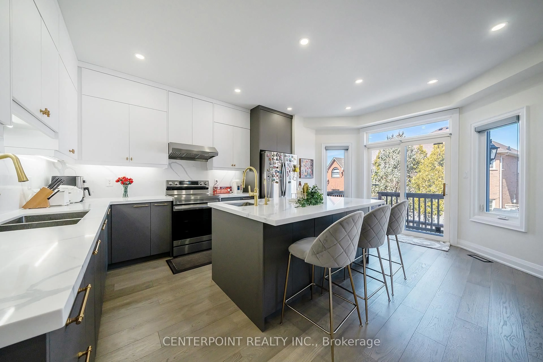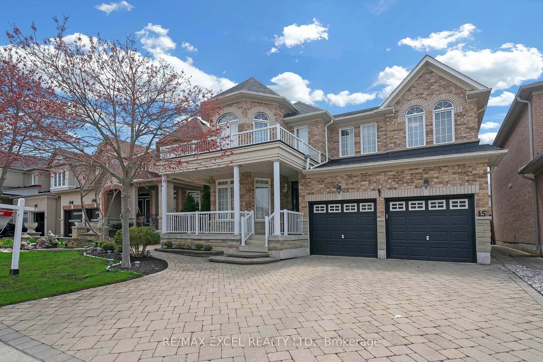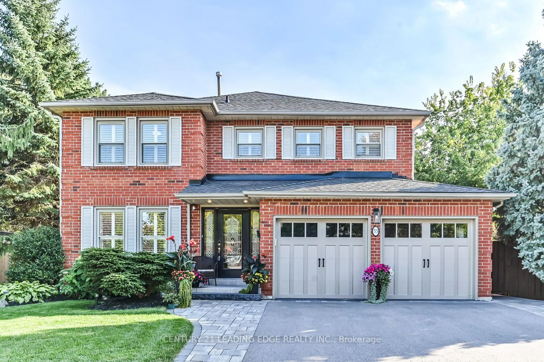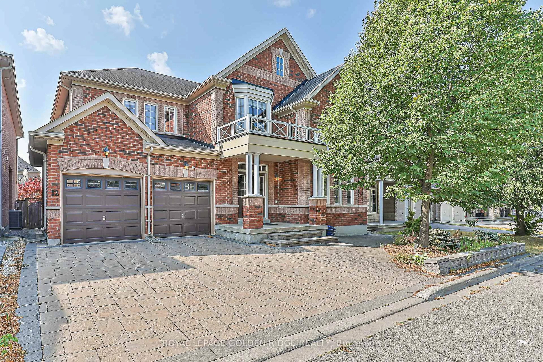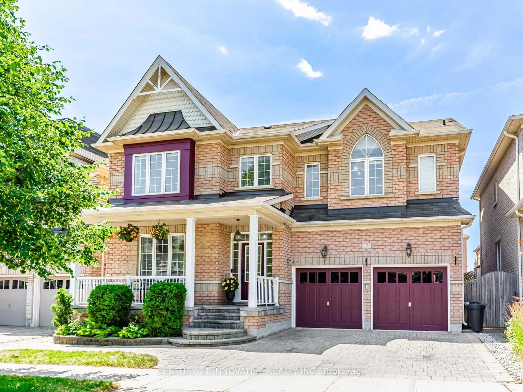Welcome to this rarely offered, well maintained family home located on a quiet cul-de-sac in a prestigious neighbourhood! Sitting on a large pie-shaped lot, this home offers tranquility and privacy like no other! Backing onto a quiet wooded ravine, enjoy your own backyard oasis with two decks overlooking the large ravine lot. The front of the home features a long driveway and no sidewalk. Step inside to discover over 4000 sqft of living space, with potlights throughout, and a chandelier and beautiful skylight in the middle of the home to allow in natural light. Convenient main floor laundry adds to your ease of living. Beautiful kitchen with large island overlooks the ravine and walks out to the deck. The basement (renovated 2023) features a bright and functional walk-out design, complete with a wet bar and sauna! This home is located in a top tier school district (Thornlea SS, St. Roberts CHS) with easy access to major highways, transit, scenic trails and parks, community centre, grocery stores, and restaurants!
Inclusions: S/S fridge, S/S dishwasher, cooktop, range hood, microwave, oven, washer, dryer, garage door opener, Nest thermostat, all ELFs, all existing window coverings, chandelier
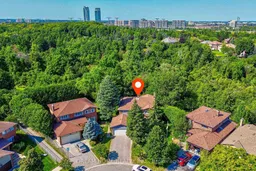
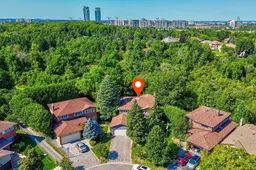 0
0