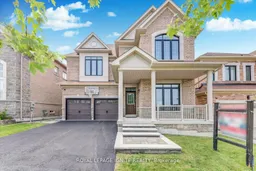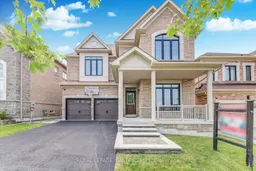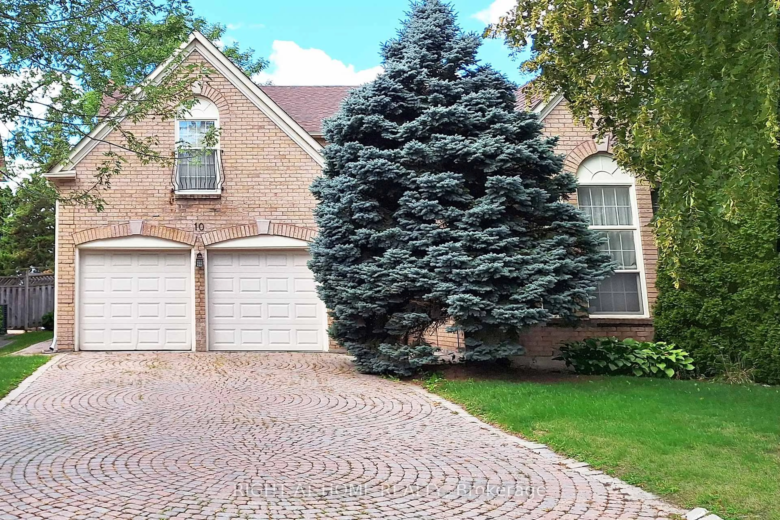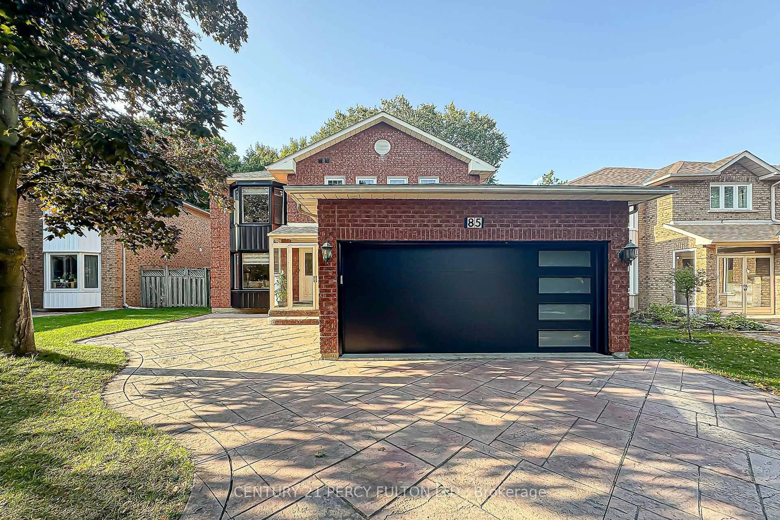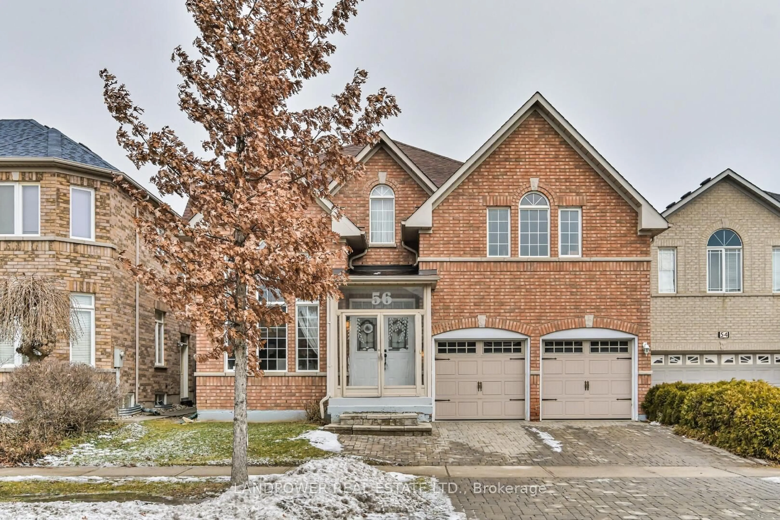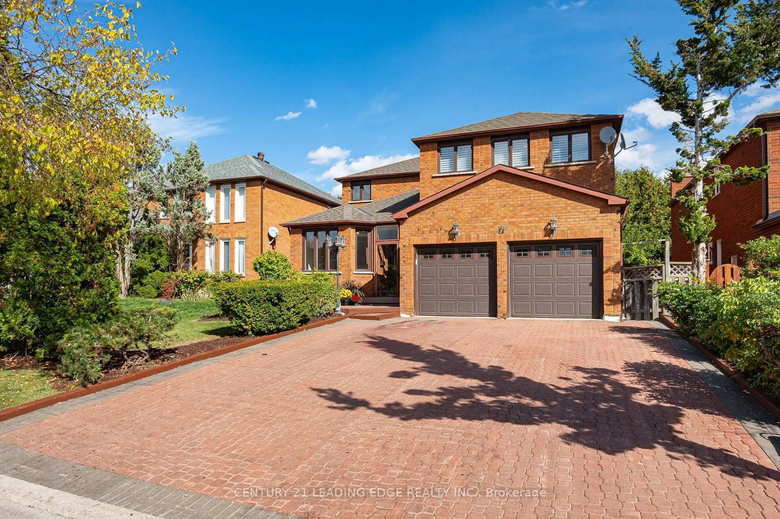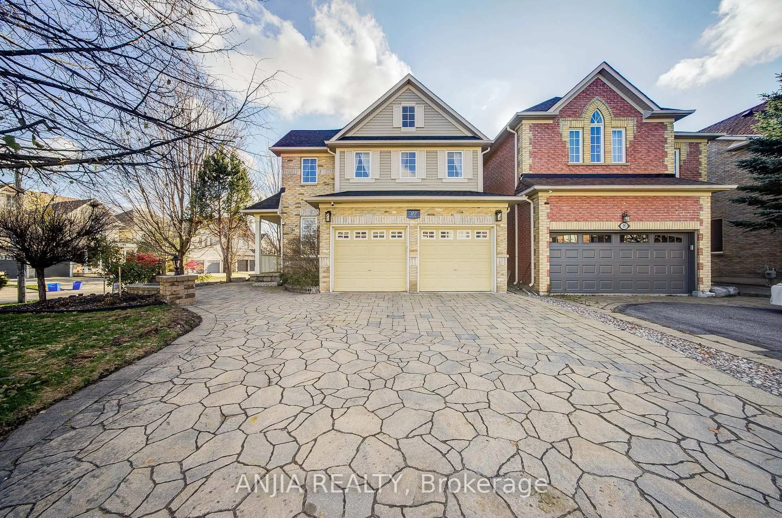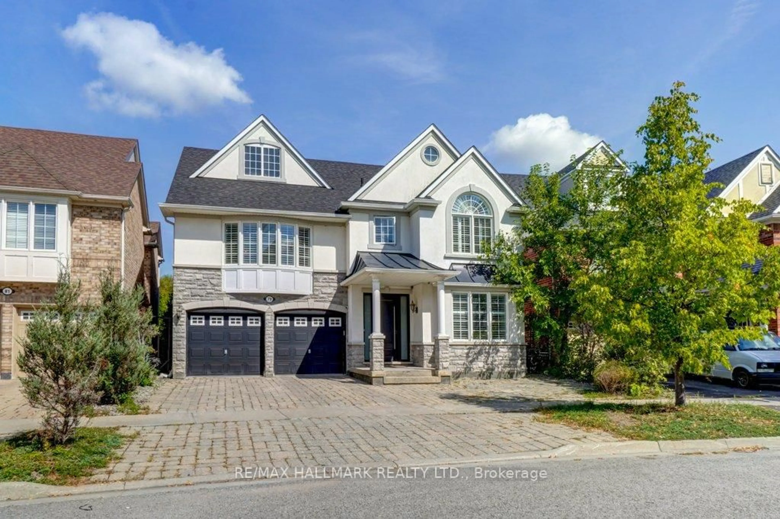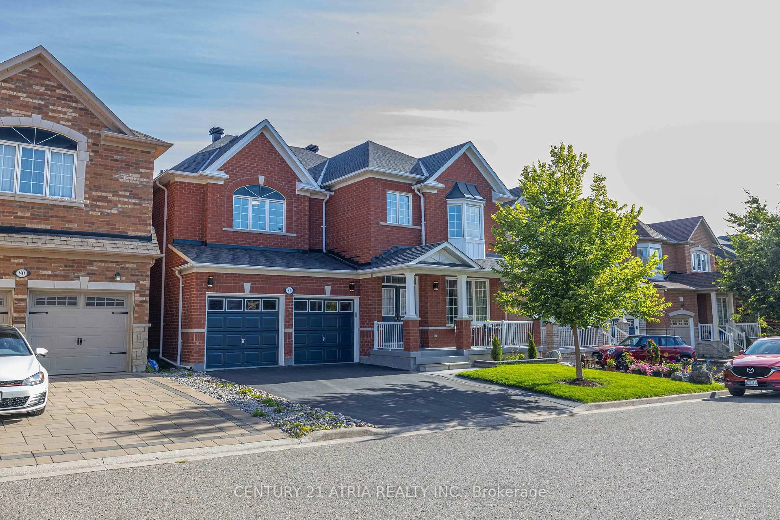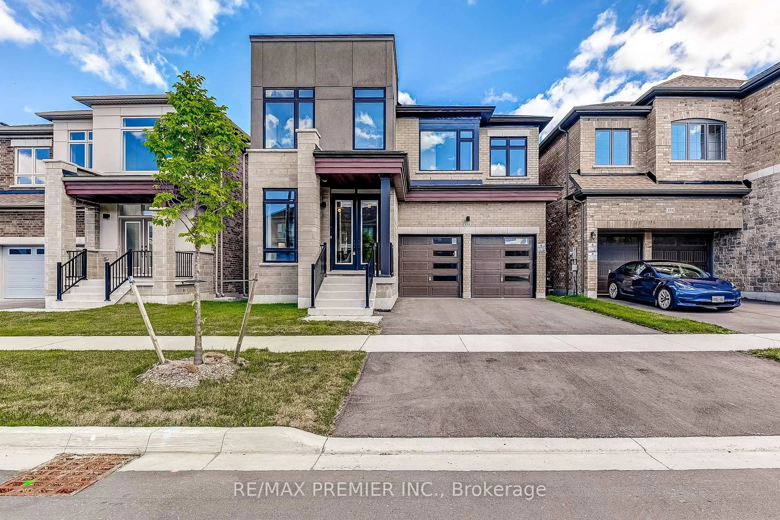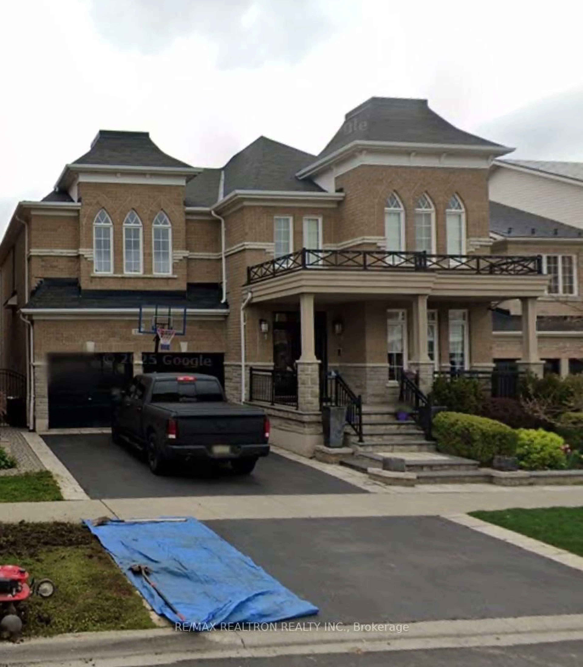Welcome to 12 Warton Court Located on a quiet and safe court in the desirable Greensborough community of Markham! Built in 2016, this stunning home offers 3,343 sq. ft. of above-grade living space, plus an additional ~1,400 sq. ft. of beautifully finished basement space perfect for extended family or an in-law suite. This beautiful home features 10 ft ceilings on the main floor and 9 ft ceilings on the second floor! Separate living, dining, and family rooms for versatile living! Gleaming hardwood floors and smooth ceilings throughout both levels! Gourmet kitchen with granite countertops, extended-height cabinetry, stainless steel appliances, and a movable island! Cozy family room with gas fireplace! Spacious breakfast area with walk-out to a large deck ideal for entertaining! Expansive primary bedroom with a 5-piece ensuite and walk-in closet! A private guest bedroom with its own 3-piece ensuite! Two additional bedrooms with a shared semi-ensuite bathroom! Recently finished basement with open-concept layout, including a wet bar, bedroom, and living area perfect for extended family use! Recently upgraded master ensuite! Whole house freshly painted! This home is a rare find in a family-friendly neighborhood with close proximity to parks, schools, and amenities.
Inclusions: Main Floor: S/S Stove, S/S Fridge, S/S B/In Dishwasher. Washer & Dryer. A/C, Light Fixtures, Security Camera! Basement: S/S Fridge, S/S B/In Dishwasher Tank-less water heater, electric/WiFi blinds, drinking water filtration system
