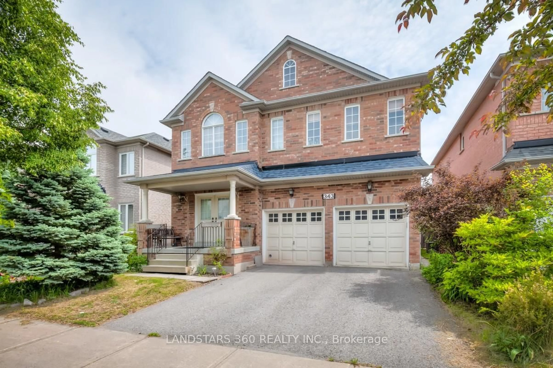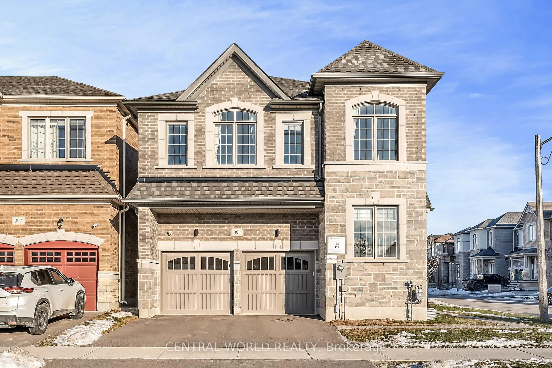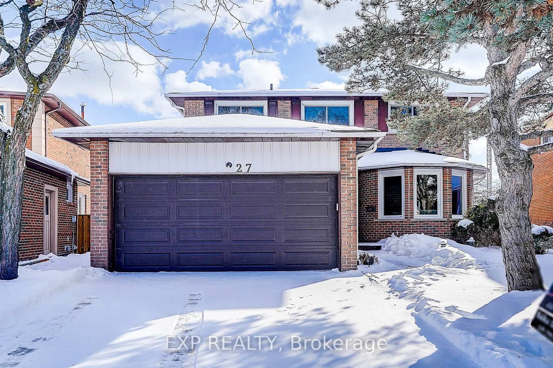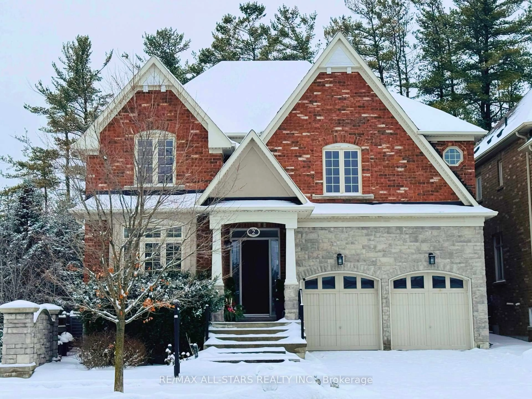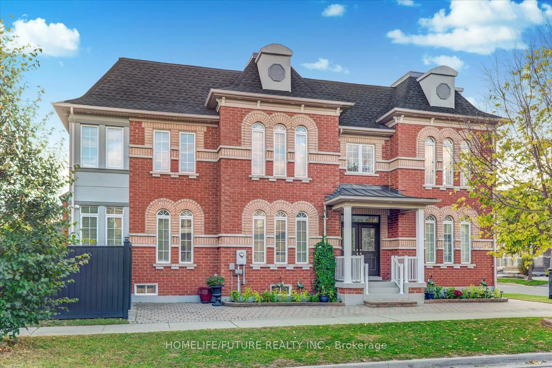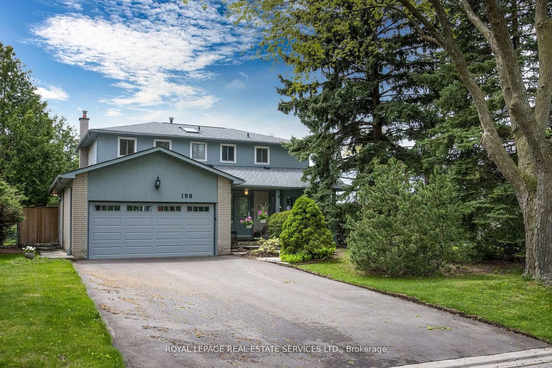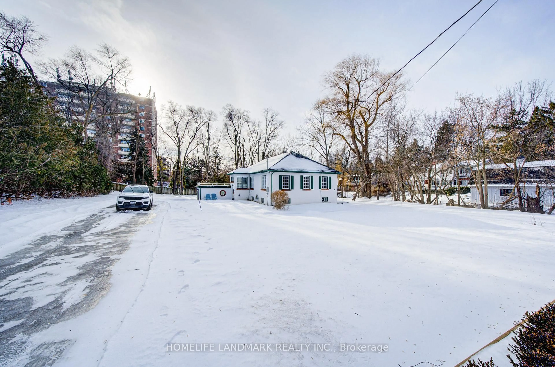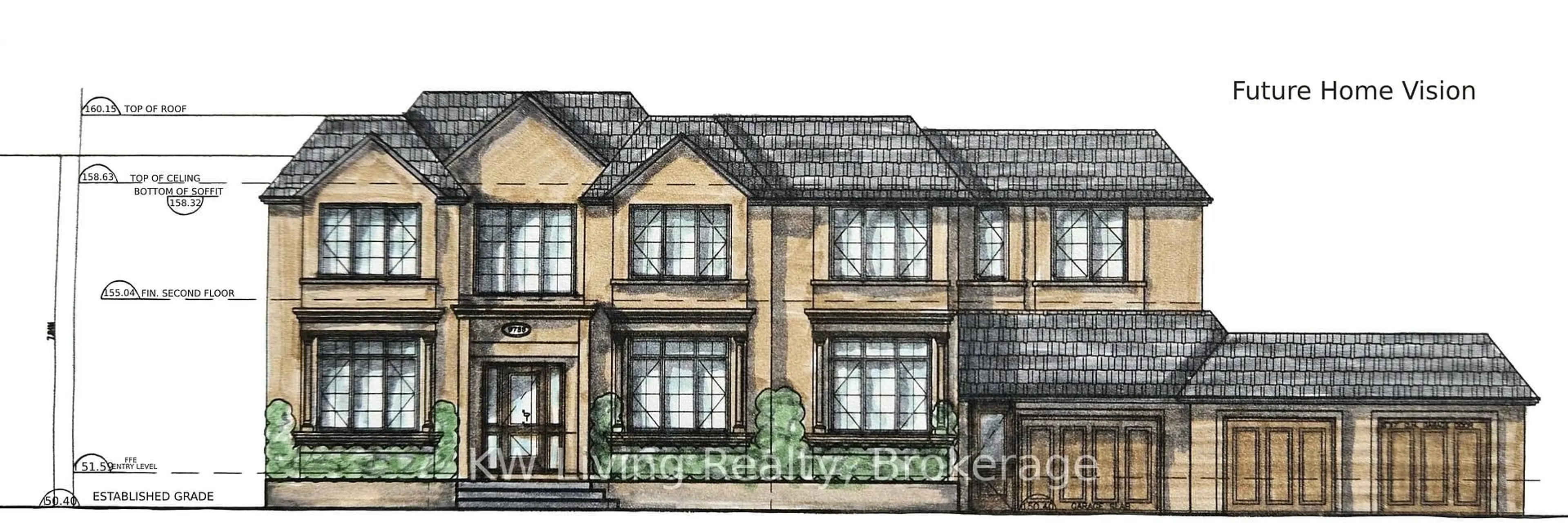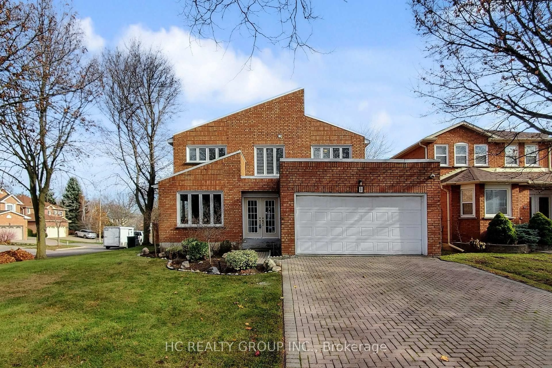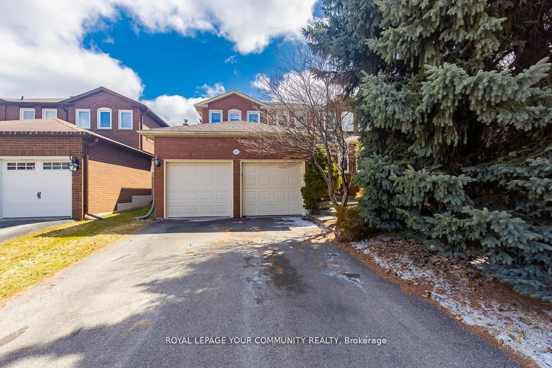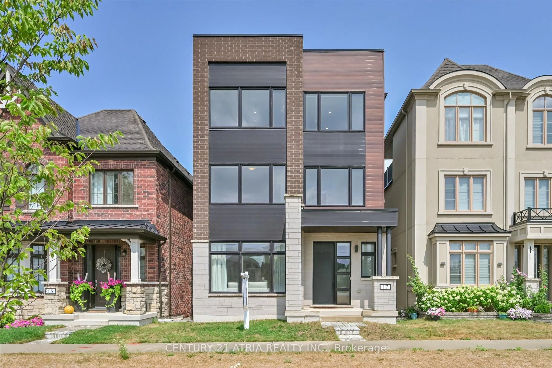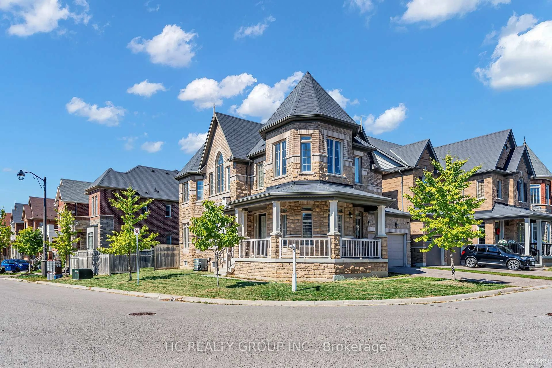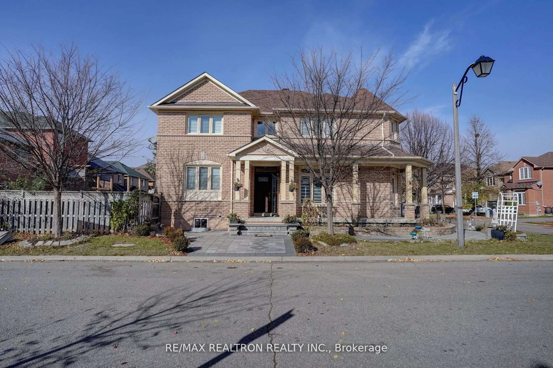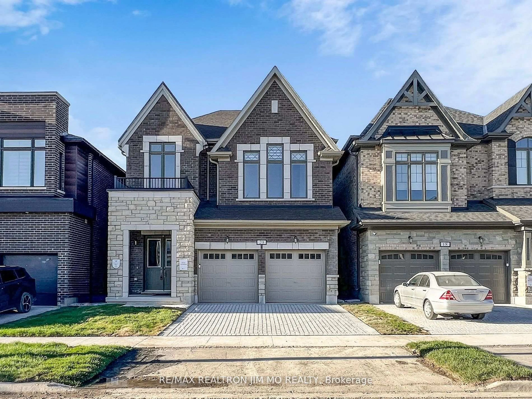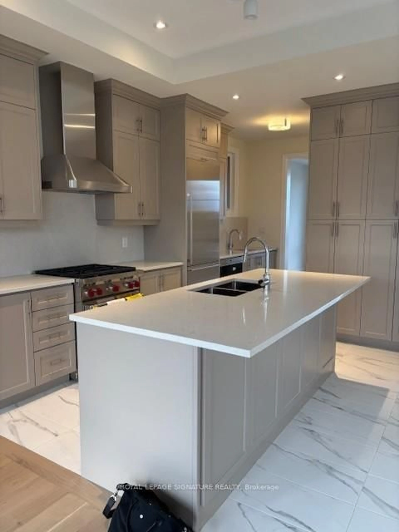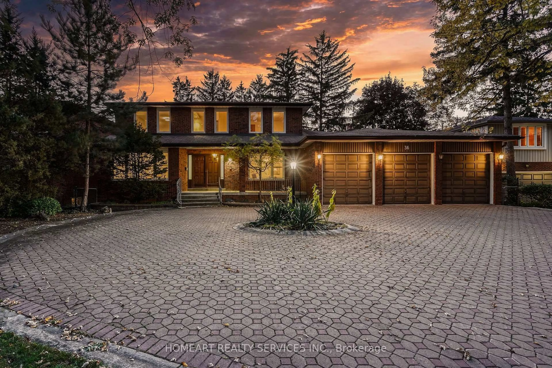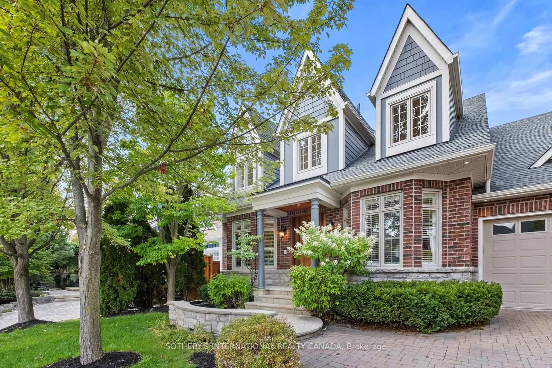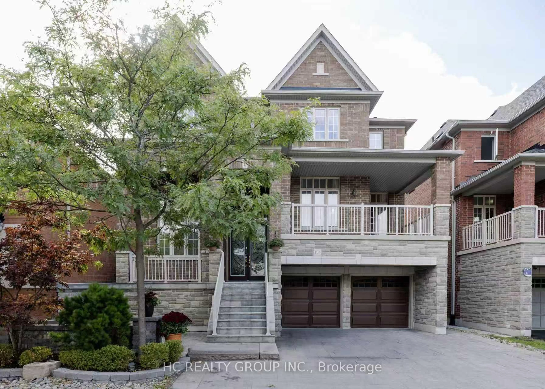Welcome to 63 Braeburn Drive backing onto a private park/ravine like setting * The house is all brick and has approx 3000 sq ft of living area * - The lot is premium pie shaped size is 9303 Sq ft as per Mpac (21.3% of an acre) * There is a 3 car wide driveway that can fit 4 cars plus 2 more parking spots in the 2 car Garage (6 Total) * Main floor Laundry * Main floor Family room with Gas Log Fireplace * Main Floor Laundry * Primary bdrm has a 1-4 pc ensuite * Skylight in 2nd floor centre hall * There is a Service door to garage from the front entrance * Hardwood Floors * Finished basement with wet bar and vinyl flooring * Some photos are virtually staged * Located Close To Highly Rated Willowbrook P.S., Thornlea S.S., St. Rene & St. Roberts IB World School, Thornhill Comm. Centre & Library, Parks & Ravines**
Inclusions: Fridge, stove, washer, dryer, Bidw, elfs, Wdw covgs, brdlm where laid, cac, cac,& equip, Bsmt bar fridge as is, alarm system not included through rogers, gdo & 3 remotes, garden shed,/treehouse , humidifier, water purifier, bi bookcases, fenced yard, gas log f/pl main floor screen and equip, inground sprinkler system,Gas line for bbq in rear yard, Tankless Hot Water Tank (owned), Instant hot water tap, Pool Table Negotiable
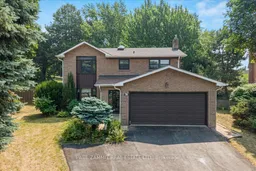 25
25

