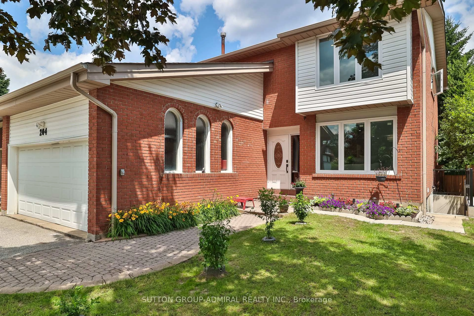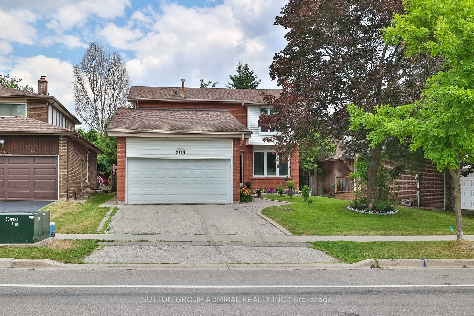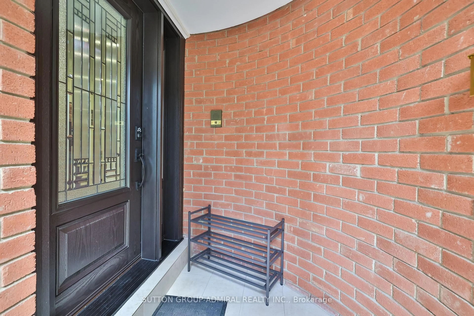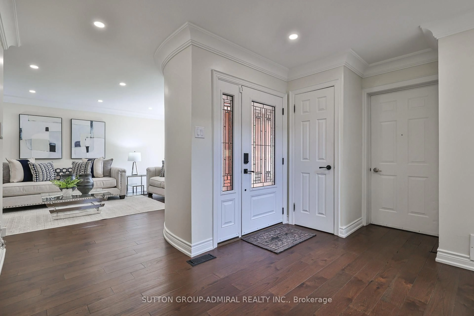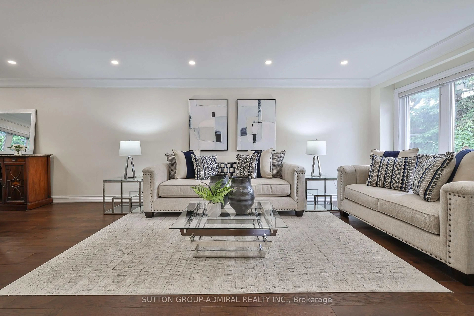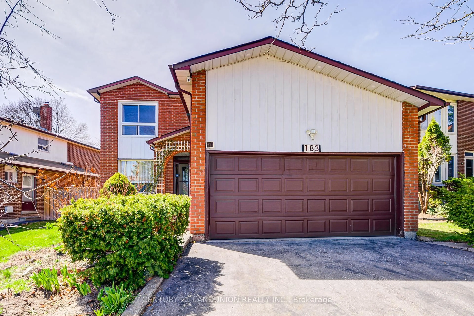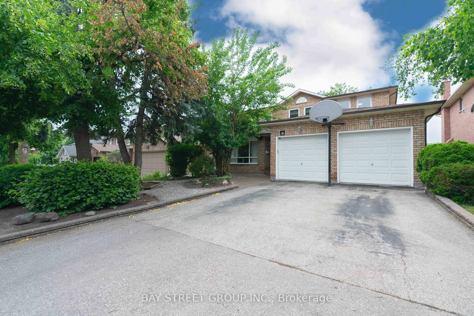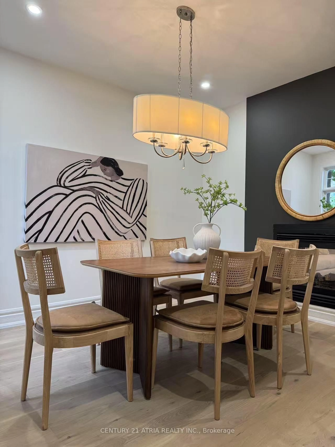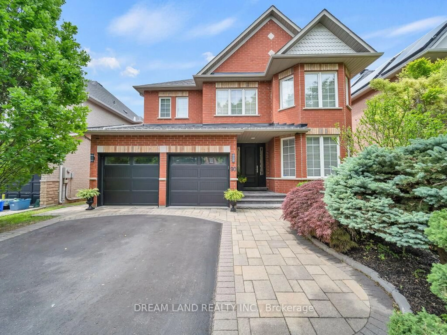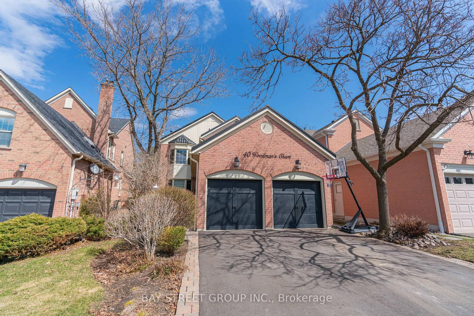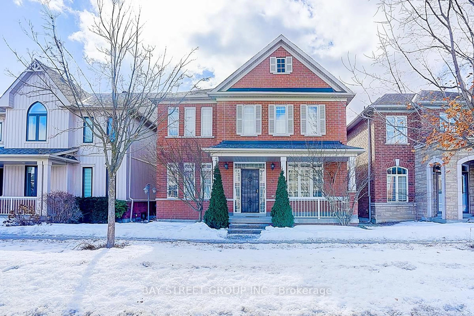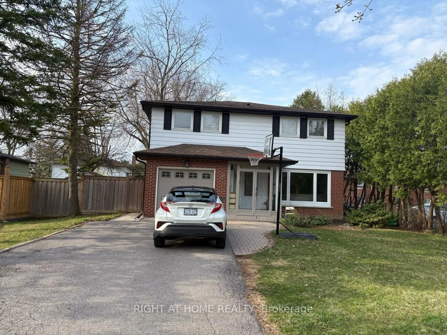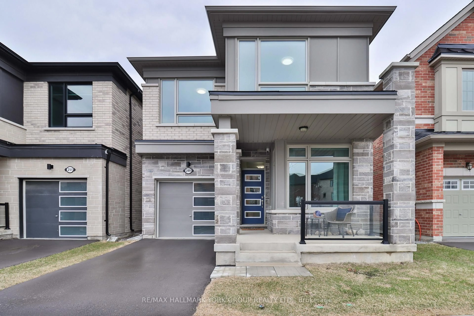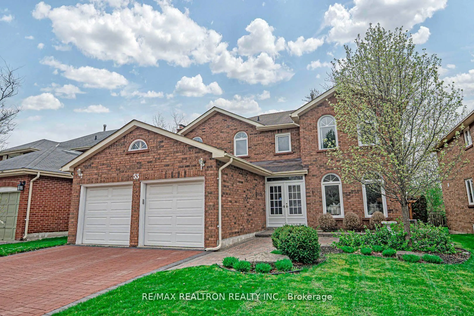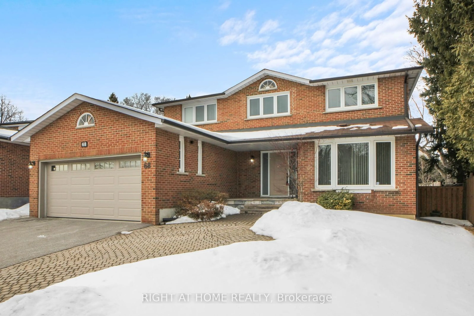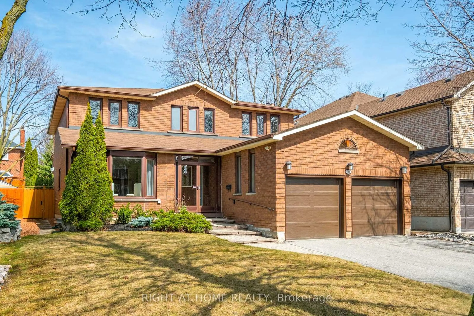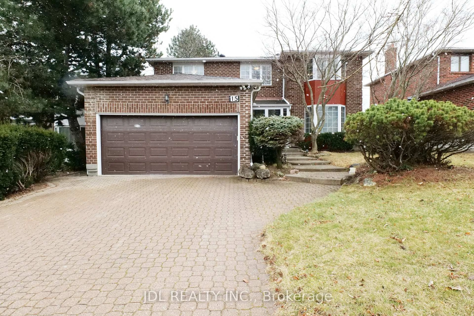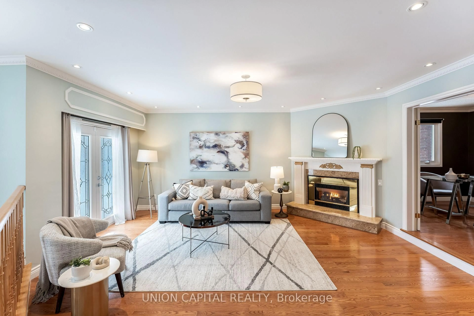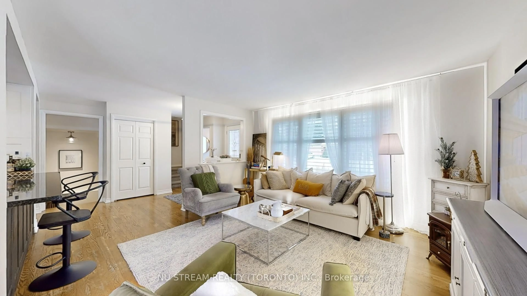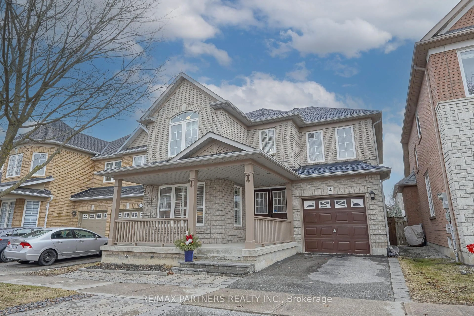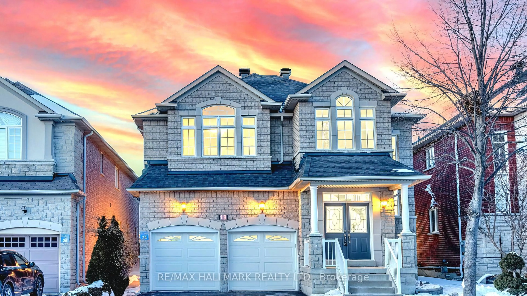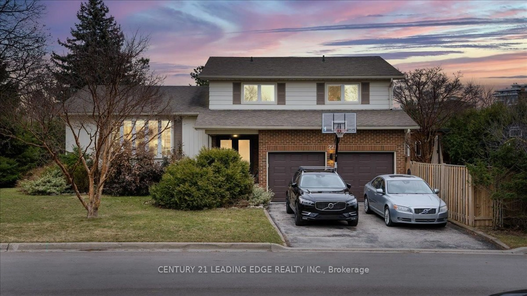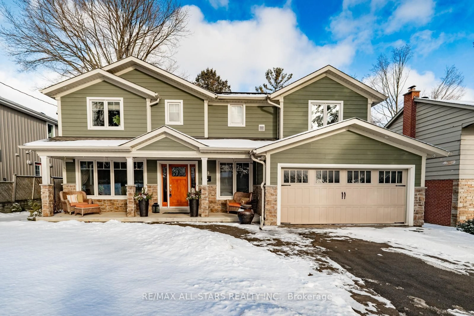204 Willowbrook Rd, Markham, Ontario L3T 5L6
Contact us about this property
Highlights
Estimated valueThis is the price Wahi expects this property to sell for.
The calculation is powered by our Instant Home Value Estimate, which uses current market and property price trends to estimate your home’s value with a 90% accuracy rate.Not available
Price/Sqft$872/sqft
Monthly cost
Open Calculator

Curious about what homes are selling for in this area?
Get a report on comparable homes with helpful insights and trends.
+7
Properties sold*
$1.8M
Median sold price*
*Based on last 30 days
Description
Experience refined living in this impeccably maintained detached residence nestled in the prestigious Aileen-Willowbrook neighbourhood, boasting 4 large bedrooms and 4 well designed bathrooms on an impressive 58.83 x 121.63 ft lot. A standout feature is the newly constructed, legal 2-bedroom basement apartment (2023) with a private entrance and brand-new appliances, offering an opportunity to generate substantial rental income and significantly offset your mortgage. The main and second floors showcase hardwood flooring and pot lights, while the gourmet kitchen is appointed with beautiful granite countertops and appliances (2023) secured by a 5-year protection plan. Thoughtful upgrades provide ultimate peace of mind, including a new furnace (2023, owned), A/C (2023, owned), instant hot water tank (2023, owned), and main drain replacement to the city sewer (2021). Additional modern enhancements include newer windows (2018) and a newer roof (2016). Step outside to a beautifully landscaped, fully fenced backyard an idyllic setting for entertaining or quiet relaxation-complemented by an oversized 2-car garage and parking for two additional vehicles. Perfectly situated near top-ranked Thornlea Secondary and Willowbrook Public Schools, lush parks, scenic trails, golf clubs, vibrant community centres, walk-in clinic and pharmacy and with effortless access to Highways 404 and 407, this exquisite home seamlessly blends luxury living, modern convenience, and exceptional investment potential.
Property Details
Interior
Features
Main Floor
Living
5.68 x 3.48Dining
3.93 x 3.48Breakfast
2.73 x 1.54Kitchen
3.91 x 2.73Exterior
Features
Parking
Garage spaces 2
Garage type Attached
Other parking spaces 2
Total parking spaces 4
Property History
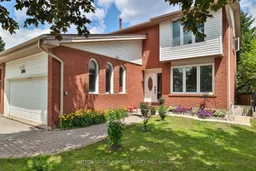 43
43