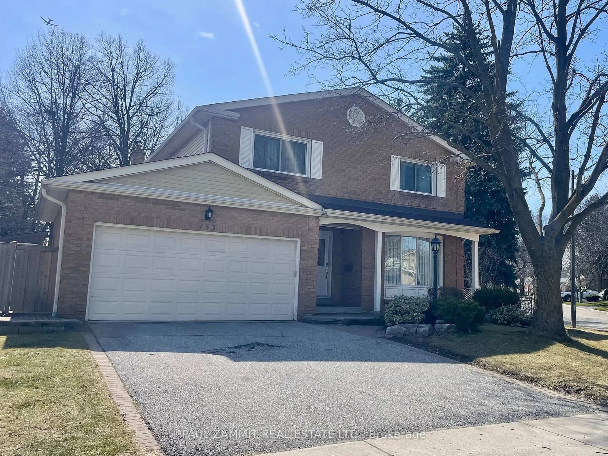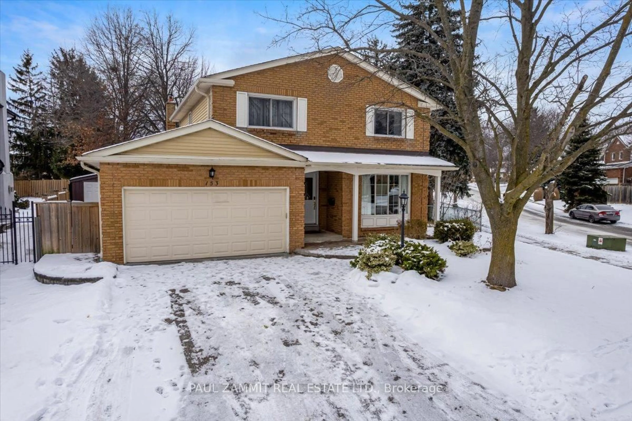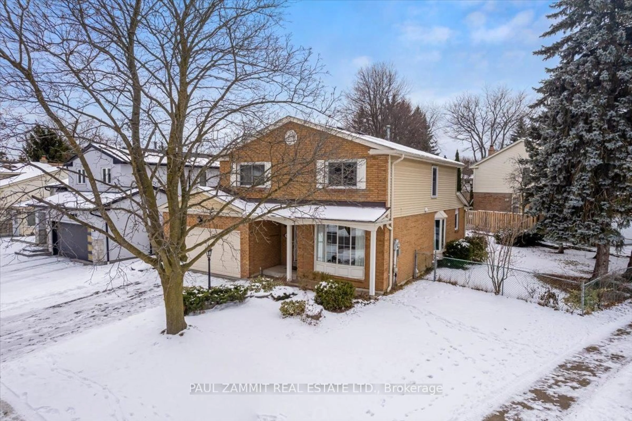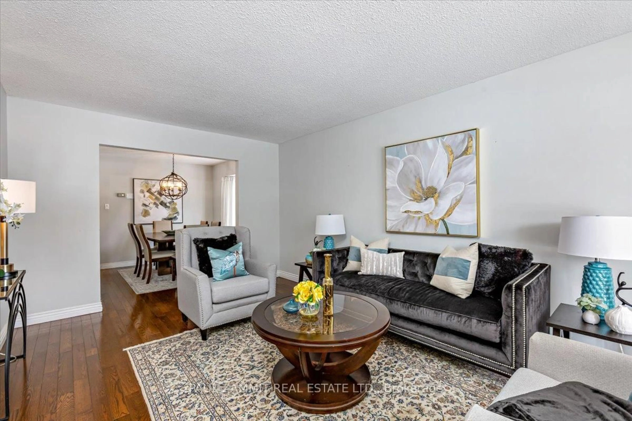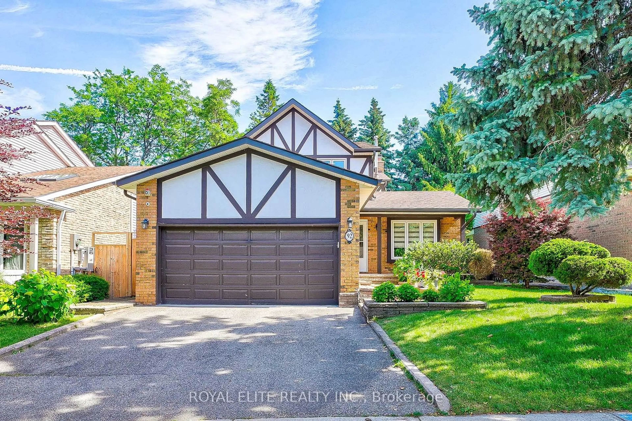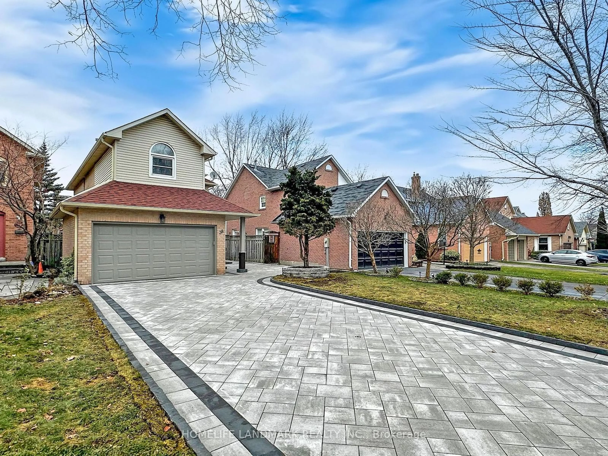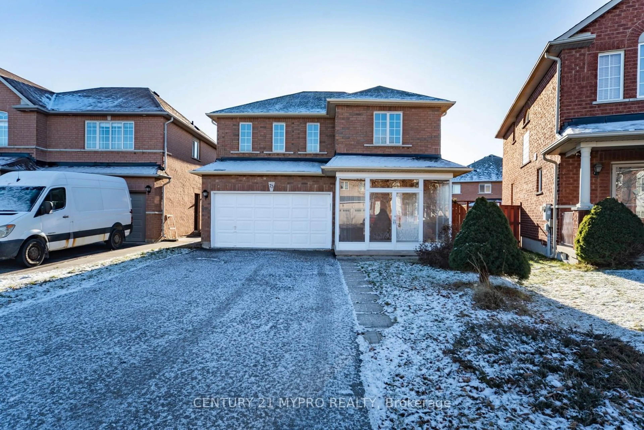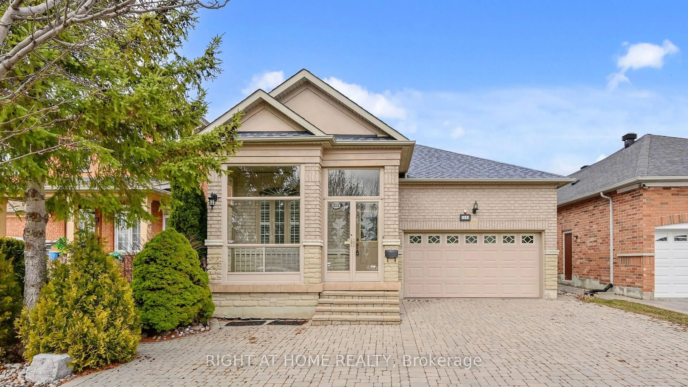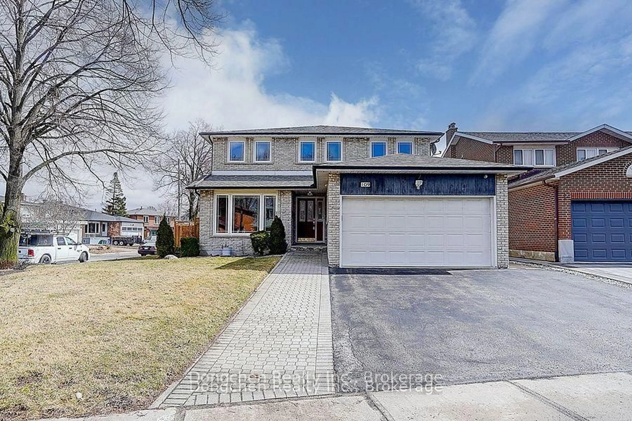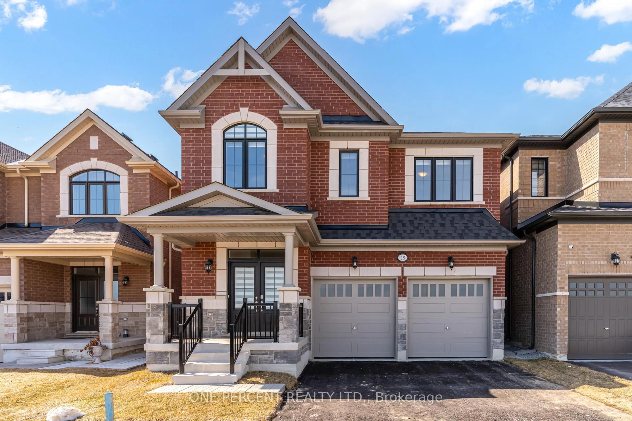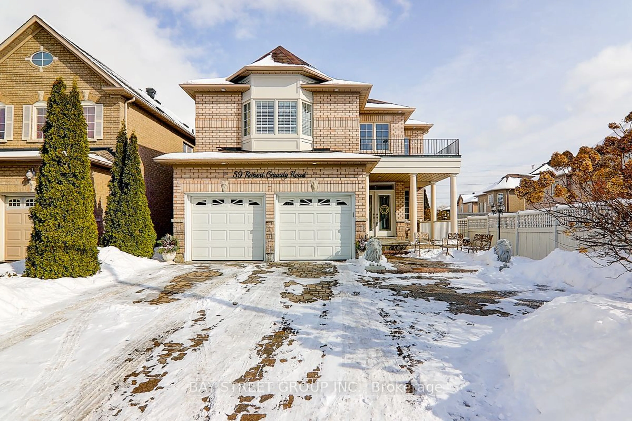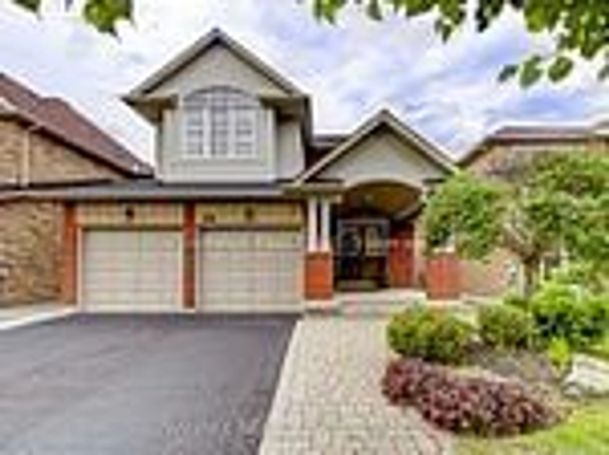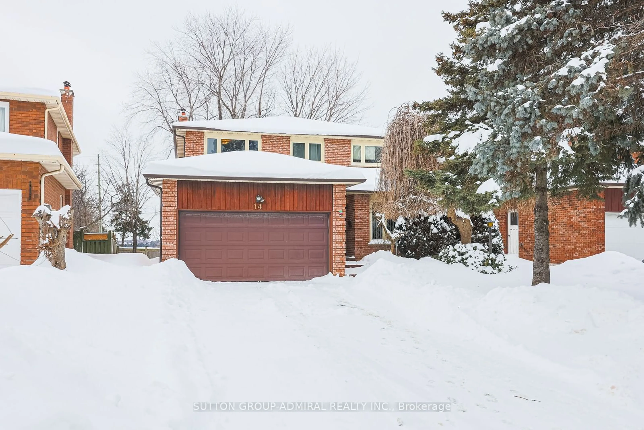153 Willowbrook Rd, Markham, Ontario L3T 5P4
Contact us about this property
Highlights
Estimated ValueThis is the price Wahi expects this property to sell for.
The calculation is powered by our Instant Home Value Estimate, which uses current market and property price trends to estimate your home’s value with a 90% accuracy rate.Not available
Price/Sqft$810/sqft
Est. Mortgage$5,961/mo
Tax Amount (2024)$7,254/yr
Days On Market40 days
Total Days On MarketWahi shows you the total number of days a property has been on market, including days it's been off market then re-listed, as long as it's within 30 days of being off market.118 days
Description
Welcome to this beautifully maintained spacious 4-bedroom, 4-bathroom family home, perfectly situated in one of Thornhill's most sought-after neighborhoods of Aileen-Willowbrook. Close to high ranking schools, parks, trails, community centre and the convenience of the 407 in close proximity. This impressive home offers an ideal blend of comfort and style, designed to accommodate growing families and those who love to entertain. Bright and airy Interior with a welcoming foyer which leads to a living and dining area with large windows, filling the space with natural light. The kitchen features ample storage and an eat-in area perfect for family meals and gatherings. The large family room has cathedral ceilings, a cozy fireplace, a walk-out to the fenced yard with a deck and an open stairway to the second floor which has four generous bedrooms, each with lots of closet space. The primary bedroom has a walk-in closet and a 3 piece en-suite. The finished basement with a separate entrance offers additional living space with a bedroom/office, 3 pc washroom and recreation room could also be a gym, home theatre or potential in-law suite or rental income. The large pie -shaped yard with shed and deck offers privacy and the perfect space for BBQs and outdoor relaxation. The attached garage provides convenient parking and extra storage. Roof 2024. New Furnace/AC/HWT 2024 **See Virtual Tour & Floor Plans**
Property Details
Interior
Features
Main Floor
Dining
3.41 x 3.02hardwood floor / Bay Window
Kitchen
3.98 x 3.51Family Size Kitchen / Ceramic Floor
Family
4.61 x 3.9Cathedral Ceiling / hardwood floor / W/O To Deck
Living
5.23 x 3.52hardwood floor / Bay Window
Exterior
Features
Parking
Garage spaces 2
Garage type Attached
Other parking spaces 4
Total parking spaces 6
Property History
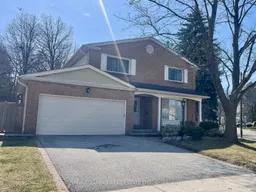 30
30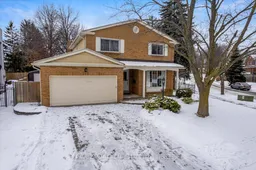
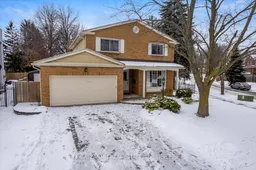
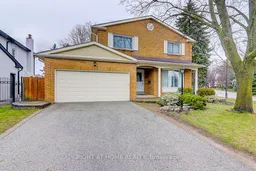
Get up to 1% cashback when you buy your dream home with Wahi Cashback

A new way to buy a home that puts cash back in your pocket.
- Our in-house Realtors do more deals and bring that negotiating power into your corner
- We leverage technology to get you more insights, move faster and simplify the process
- Our digital business model means we pass the savings onto you, with up to 1% cashback on the purchase of your home
