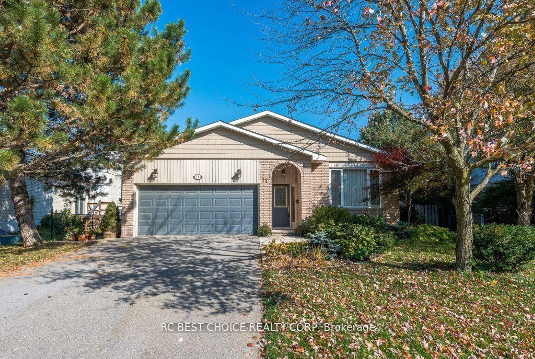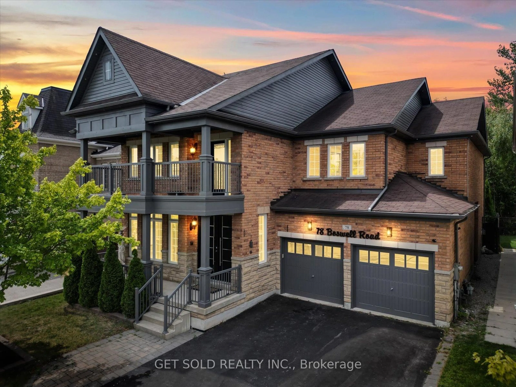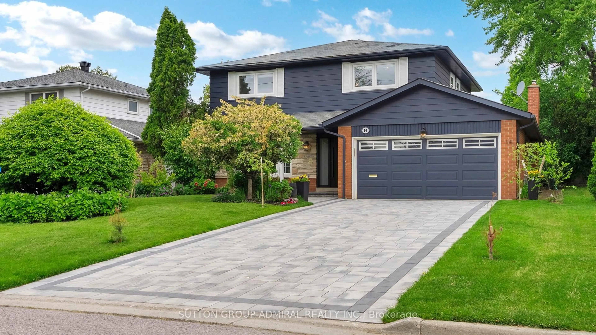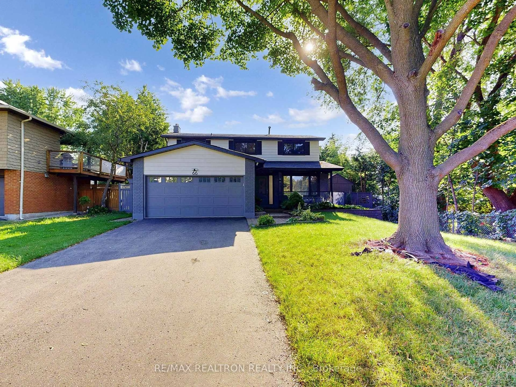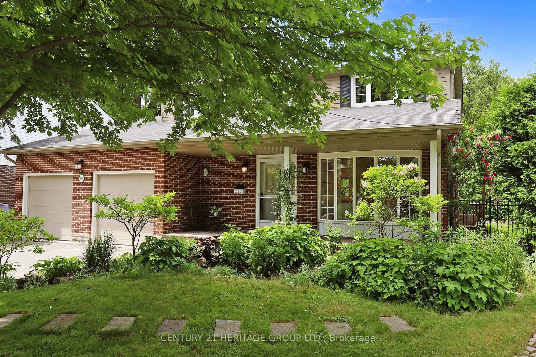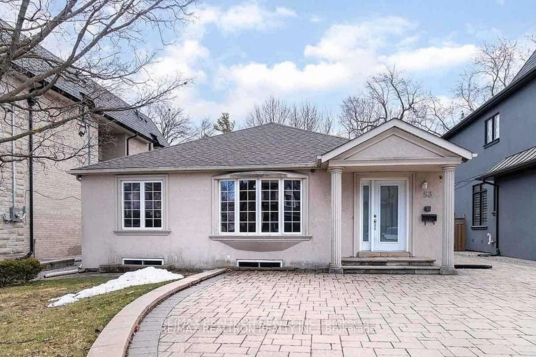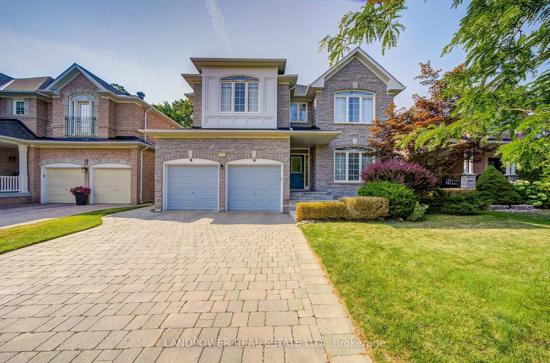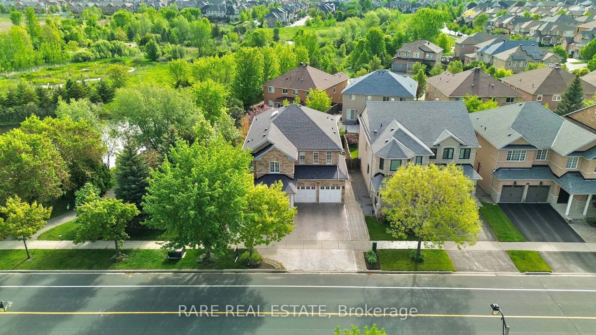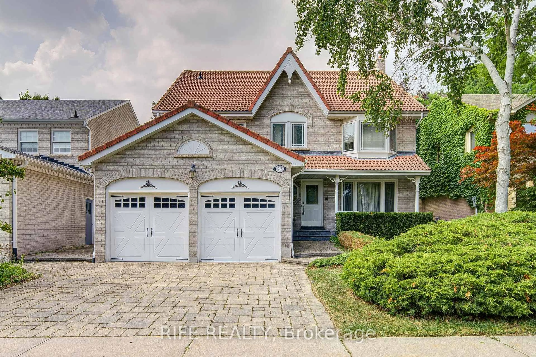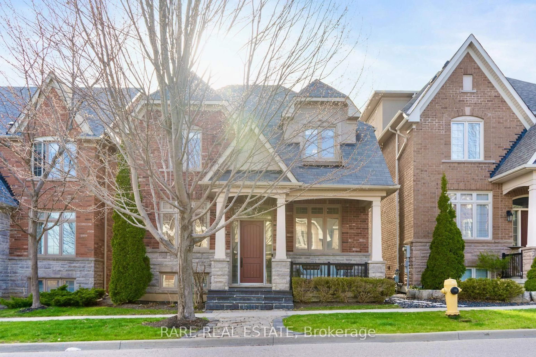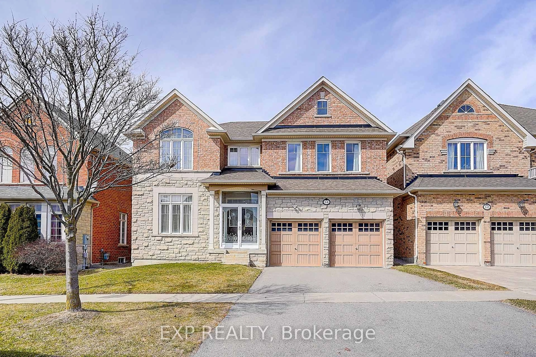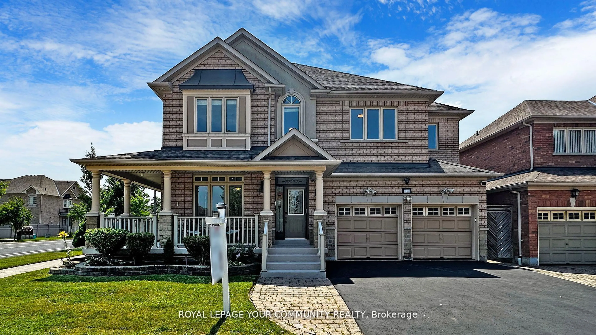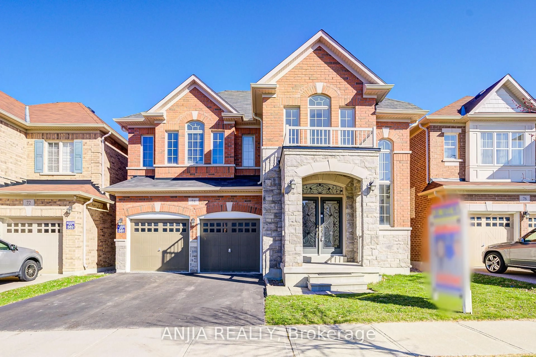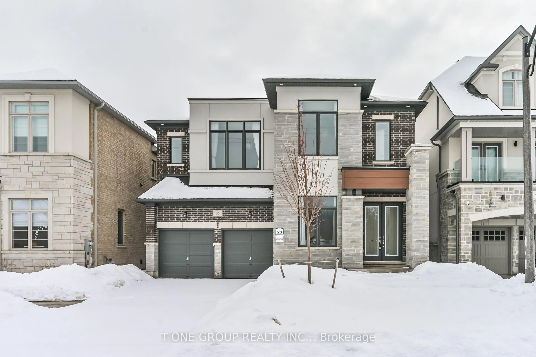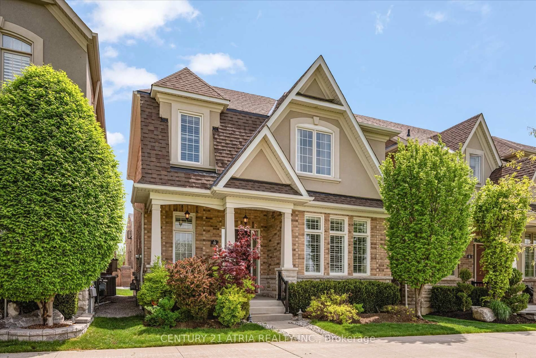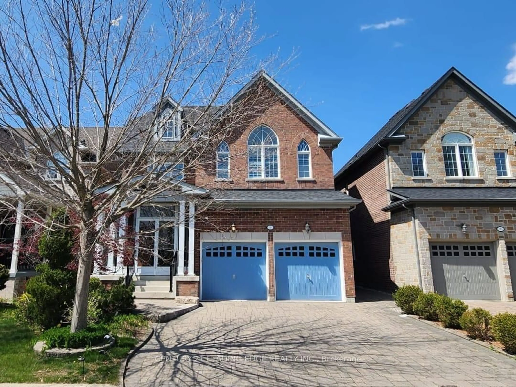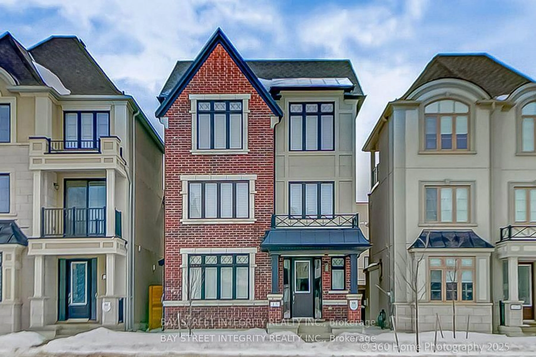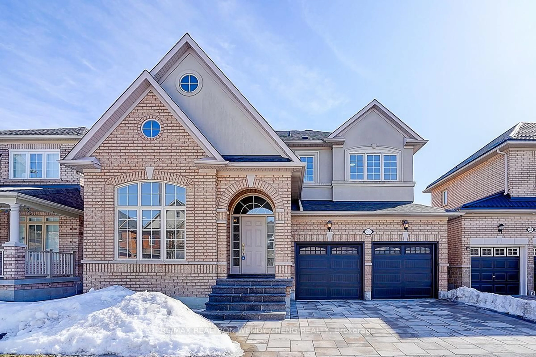Your Dream Home Awaits! | Back to Ravine Lot| 9-Ft Ceilings | $200K in Upgrades Welcome to this approximately 3,000 sq. ft. of meticulously upgraded living space. Located in one of the most desirable NBHD. Move-in-ready home exudes modern elegance and thoughtful design, with $200,000 spent on premium enhancements. Grand Entrance & Living Areas: The open-to-above foyer greets you with soaring 18-ft ceilings, decorative columns, and pot lights, creating a grand and airy feel. A formal sitting area offers a welcoming yet elegant space to relax. Gourmet Kitchen & Dining: The kitchen is a chefs dream, boasting tall cabinets, granite countertops, stainless steel appliances, a large central island, and a pantry. The bright eat-in area is surrounded by windows, with a walkout to the patio for easy indoor-outdoor entertaining. The ceiling is detailed with crown molding and recessed lighting for an added touch of elegance. Spacious Bedrooms:The expansive master suite is a serene retreat, featuring a cozy sitting area and large windows for natural light. All bedrooms are generously sized, with windows that bathe the rooms in sunlight. Finished Basement: The finished bsmt showcases a modern, open-concept design with a large dining space, perfect for hosting gatherings or enjoying family meals. A dedicated fitness area adds versatility, and a bedroom with a full bathroom provides additional living space. This basement is designed for entertainment and comfort, offering endless possibilities for use. Outdoor Living: The backyard is fully patio and fenced for low-maintenance enjoyment situated on a premium ravine lot that backs onto serene green space. This provides enhanced privacy and picturesque views. The absence of a sidewalk allows for additional parking High-Ranked Lincoln Alexander Public School, St. Augustine Secondary, Sir Wilfrid Laurier (French Immersion) and More.
Inclusions: Elfs, Gb&E, CAC ,Fridge, Stove, B/I Dishwasher, Washer&Dryer /2024 , Window Coverings
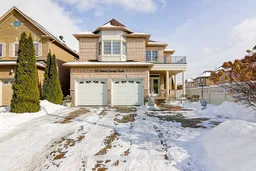 47
47

