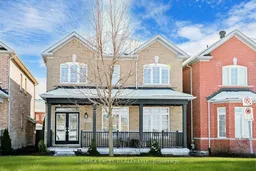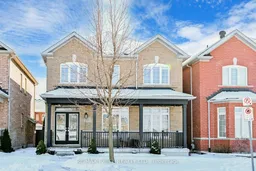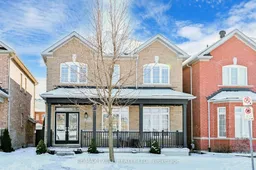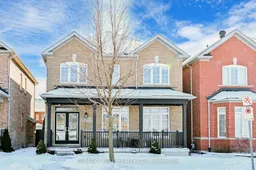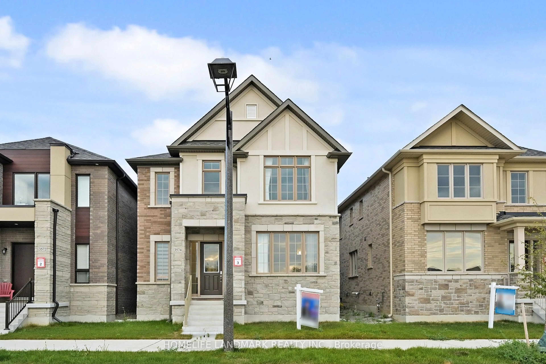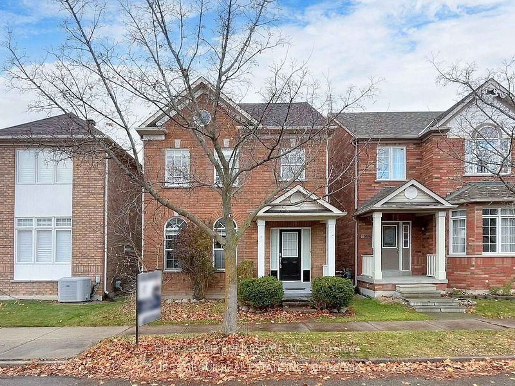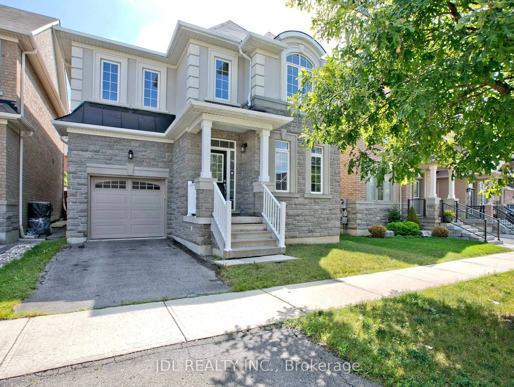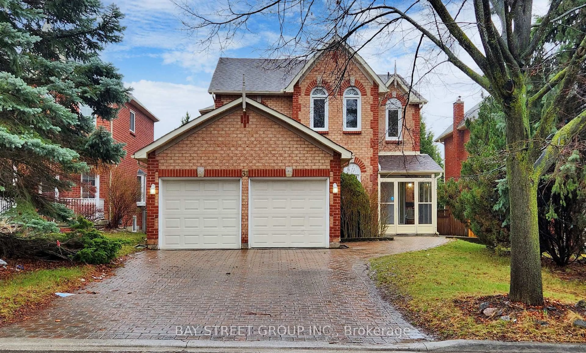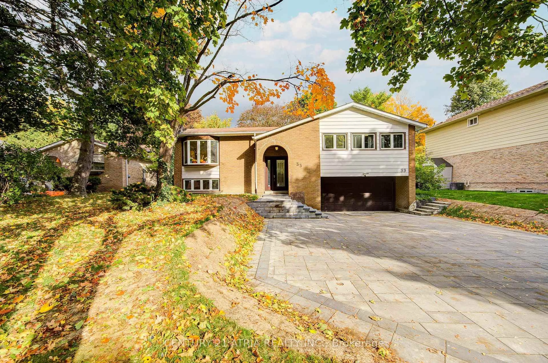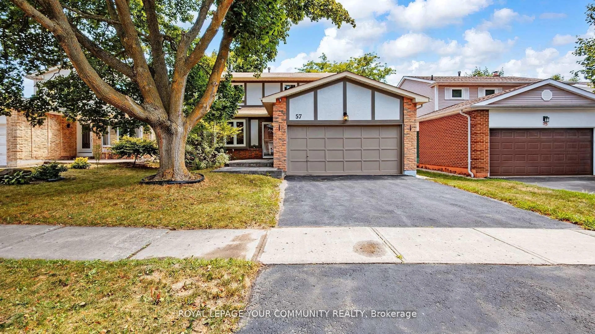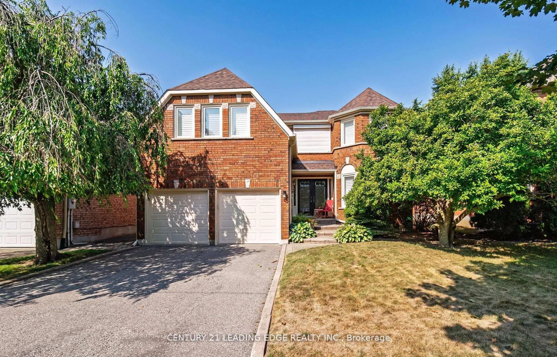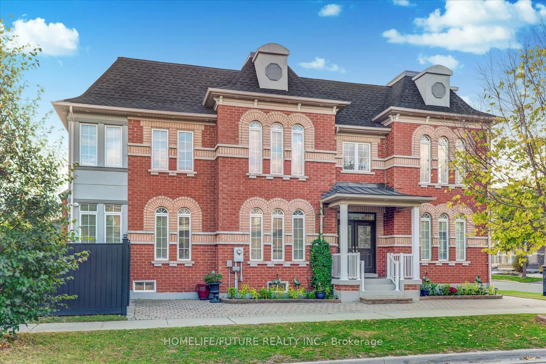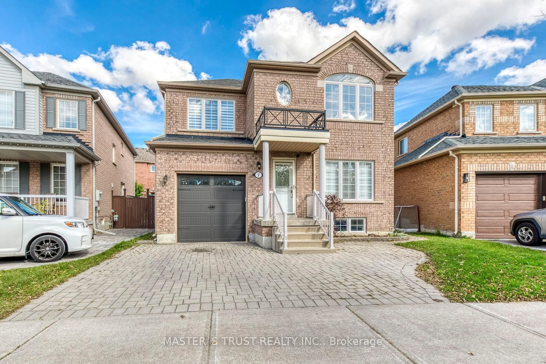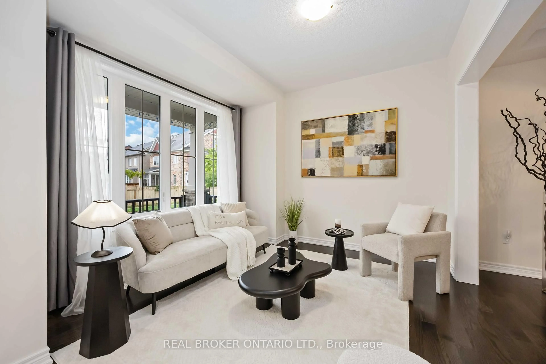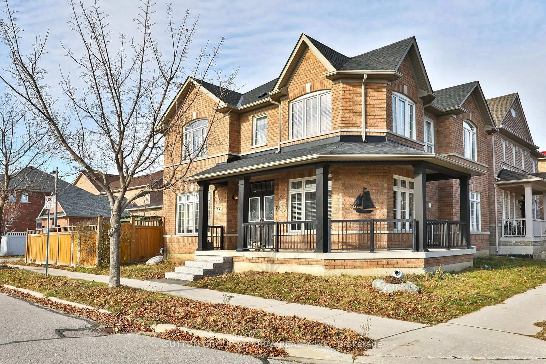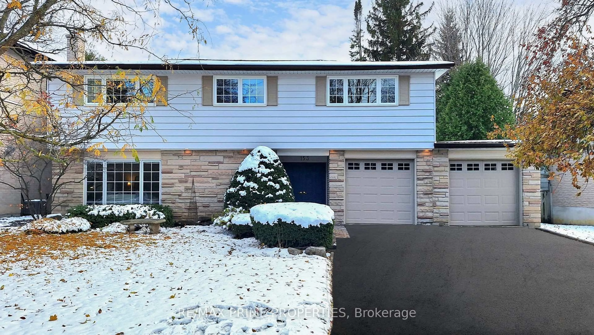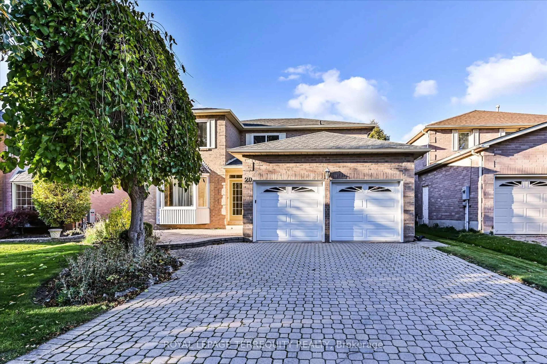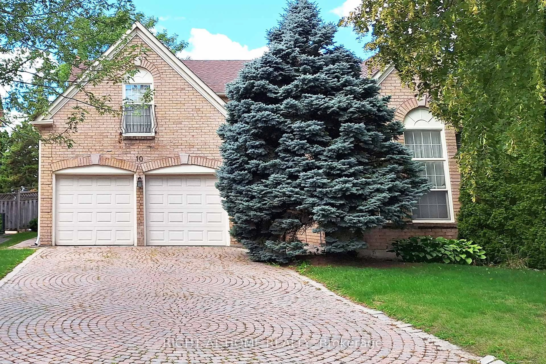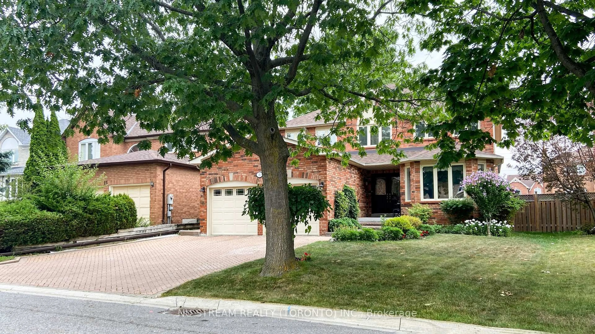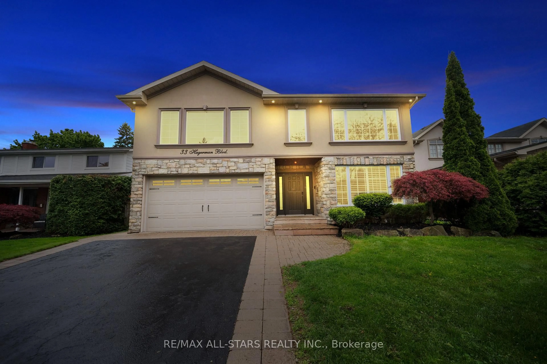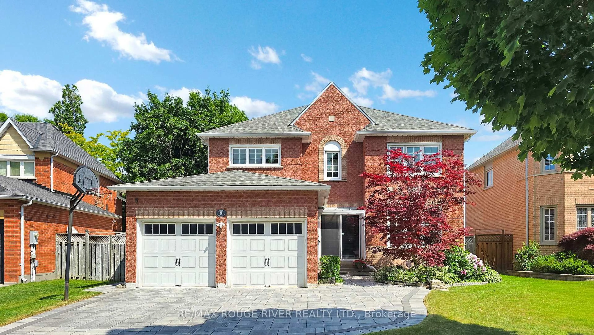Beautiful Upgraded Family Home In A Desirable Community. Welcome To This Stunning Upgraded Family Home, Nestled InASought-After Neighborhood Known For Its Top-Rated Schools, Parks, Community Center, And All Essential Amenities.Step Inside To AnInvitingOpen-Concept Layout Featuring A Soaring Cathedral Ceiling In The Family Room, Filling The Space With Natural Light From LargeWindows.The Modern Upgraded Kitchen Comes With A Servers Area. Perfect For Entertaining And Additional Storage.All Bedrooms AreSpacious,Including A Huge Primary Suite With A Cozy Reading Nook And A Luxurious 5-Piece Ensuite. An Extra Space On The Second Floor IsIdeal For AHome Oce.The Finished Walk-Up Basement Oers A Separate Entrance, Two Bedrooms, Two Full Baths, A Full Kitchen, And A LivingArea -Perfect As An In-Law Suite Or For Rental Income. Don't Miss This Incredible Home. Your Dream Family Living Awaits! *** EXTRAS:Existing: 2 Fridges, 2 Stove, Gas Cooktop, 2 Range Hoods, Kitichenaid Oven, Kitichenaid Warming Drawer, B/I PanasonicMicrowave, 2 Washer,2 Dryer, Gdo & Remote, Upgraded Electrical Light Fixtures, All Window Coverings & Rods.
