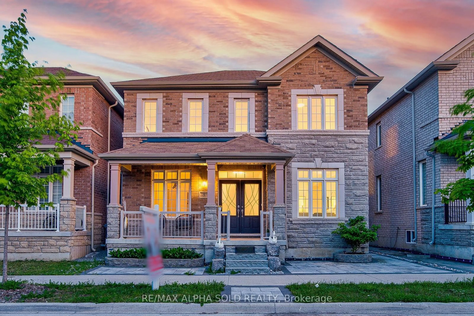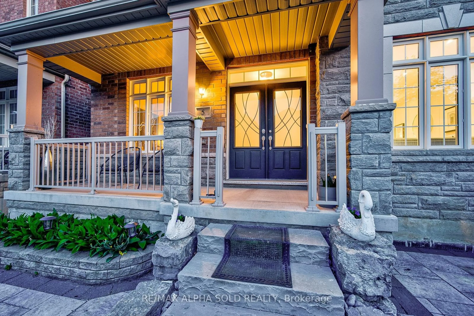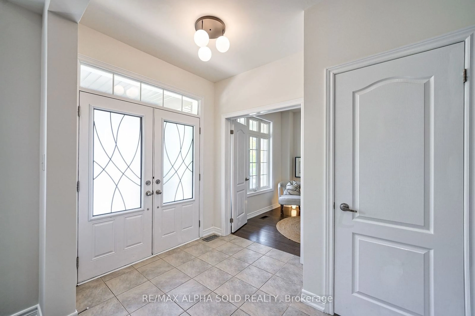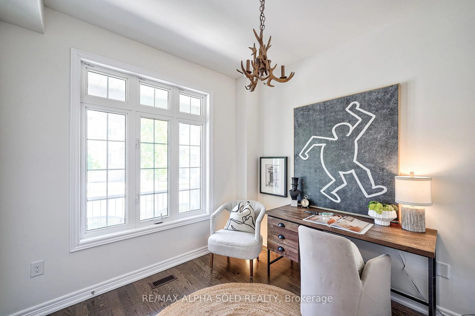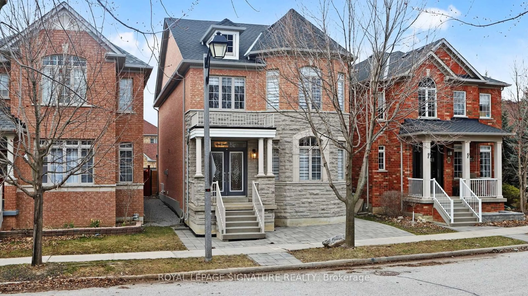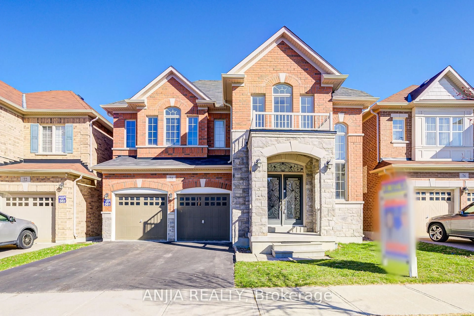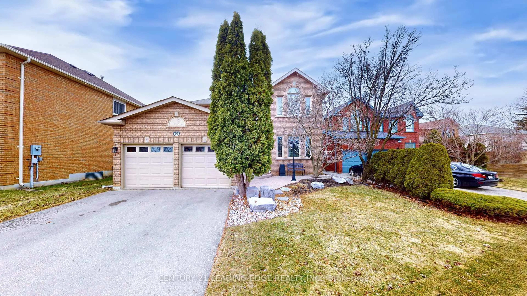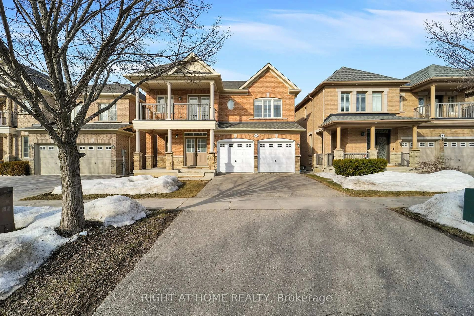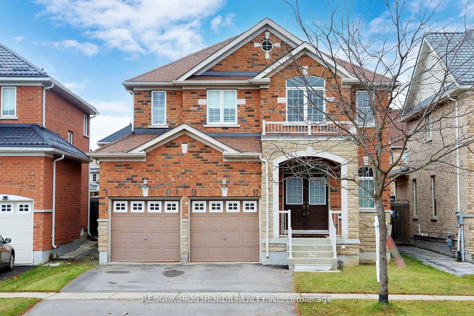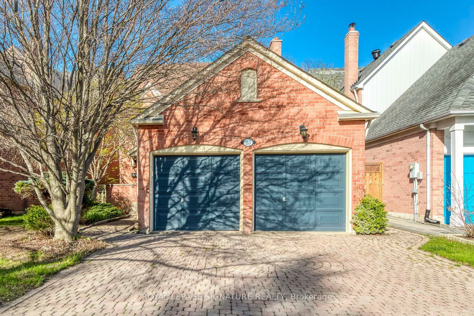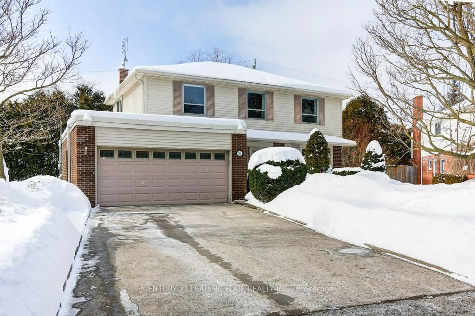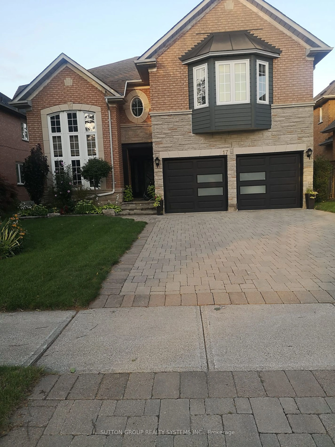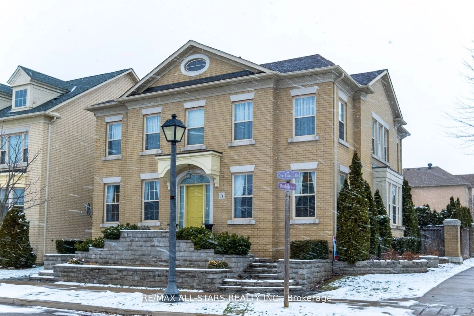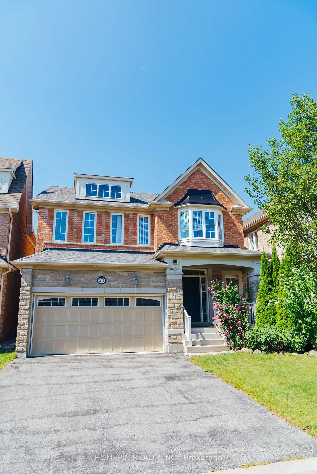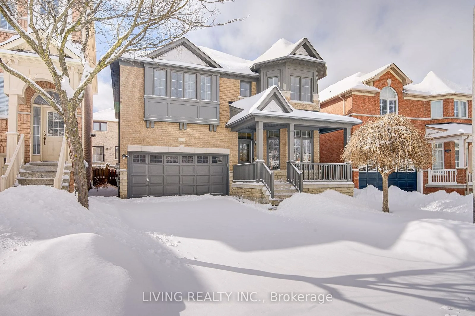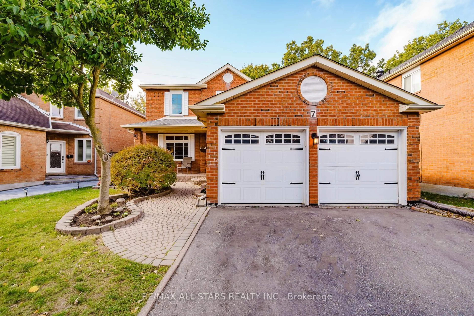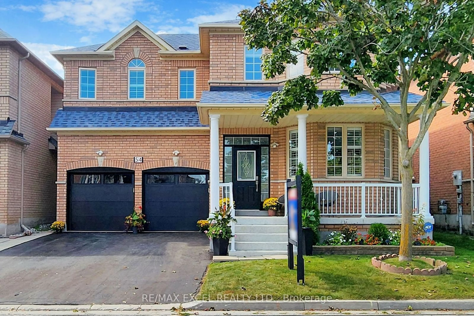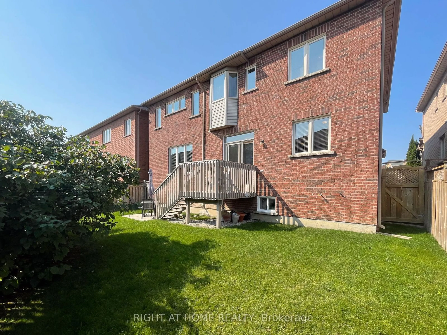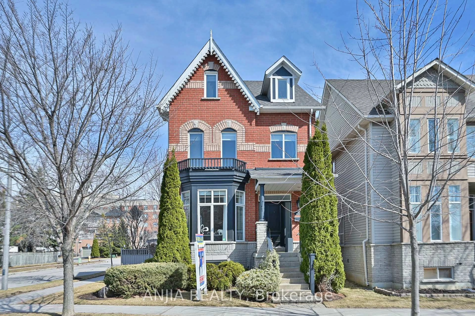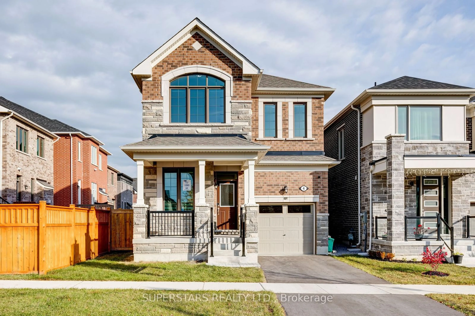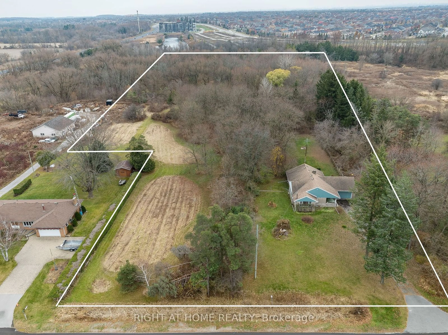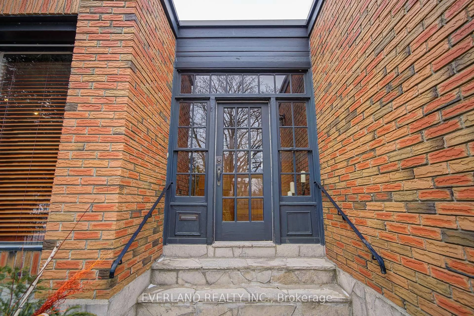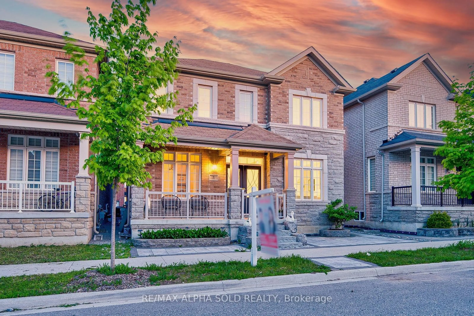
5 Bloom St, Markham, Ontario L6B 0Z7
Contact us about this property
Highlights
Estimated ValueThis is the price Wahi expects this property to sell for.
The calculation is powered by our Instant Home Value Estimate, which uses current market and property price trends to estimate your home’s value with a 90% accuracy rate.Not available
Price/Sqft$584/sqft
Est. Mortgage$8,108/mo
Tax Amount (2024)$7,386/yr
Days On Market59 days
Description
Discover this stunning, modern Duplex home, complete with an income-generating coach house, located in the highly sought-after Cornell area of Markham. This property boasts luxurious upgrades and offers a unique blend of comfort, elegance, and investment potential. Main Home Features: Elegant Interiors: Enjoy 9 ft ceilings and pot lights on the main floor, complemented by hardwood floors throughout the property. Designer Touches: Beautiful wainscoting on the first floor adds a touch of sophistication. Gourmet Kitchen: Custom kitchen featuring quartz countertops with a waterfall central island, perfect for cooking and entertaining. Family-Friendly Layout: Family-sized eat-in breakfast area with direct access from the double-car garage. Convenient Main Floor Bedroom: The first-floor bedroom includes a 4-piece ensuite, ideal for an in-law suite or home office. Upgraded iron picket oak stairs lead to a spacious second floor. The master suite boasts a 5-piece ensuite and walk-in closet. All bathrooms feature premium quartz countertops. Professionally landscaped surroundings with a charming private backyard, perfect for relaxation and entertaining. Top school: Black Walnut P.S (8.2/10) Bill Hogarth S.S (8.7/10) Ranked : 19/689. St Joseph Catholic E.S (9/10) Ranked (87/2975) Income-Bearing Coach House: Self-Contained Unit: Includes an additional kitchen, great room, and two bedrooms, ideal for an in-law suite or rental. Rental Potential: Generates approximately $2800 per month in rental income, providing a great investment opportunity. Don't miss the chance to own this unique and luxurious family home with an income-bearing coach house. Schedule your viewing today and experience the perfect blend of luxury and investment potential!
Property Details
Interior
Features
Main Floor
Dining
5.92 x 3.35hardwood floor / Combined W/Living / Pot Lights
Br
3.22 x 2.8hardwood floor / 4 Pc Ensuite / Large Window
Family
4.02 x 4.79hardwood floor / Gas Fireplace / Pot Lights
Kitchen
6.33 x 3.74Centre Island / Pot Lights / Eat-In Kitchen
Exterior
Features
Parking
Garage spaces 2
Garage type None
Other parking spaces 2
Total parking spaces 4
Property History
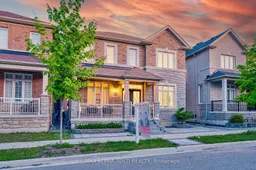 48
48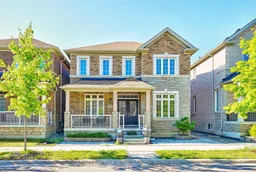
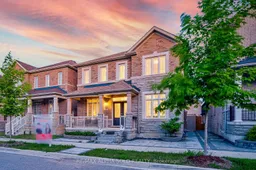
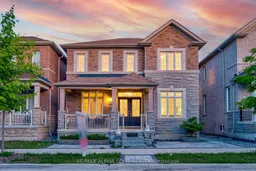
Get up to 1% cashback when you buy your dream home with Wahi Cashback

A new way to buy a home that puts cash back in your pocket.
- Our in-house Realtors do more deals and bring that negotiating power into your corner
- We leverage technology to get you more insights, move faster and simplify the process
- Our digital business model means we pass the savings onto you, with up to 1% cashback on the purchase of your home
