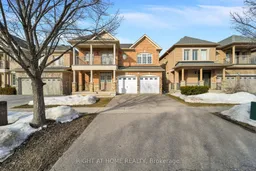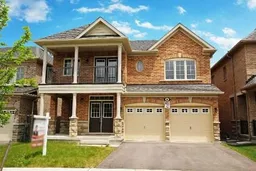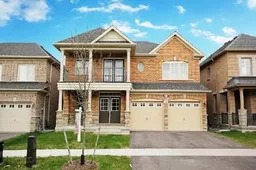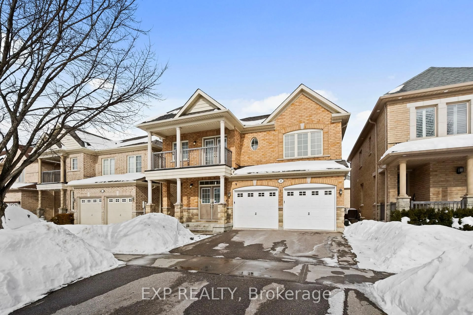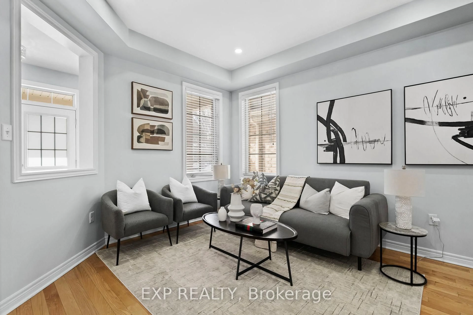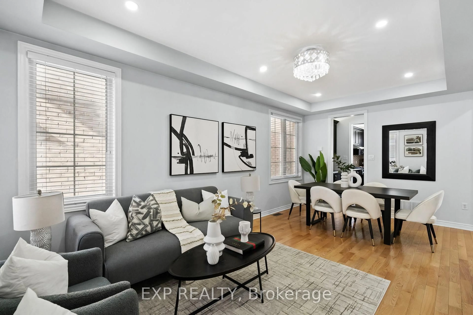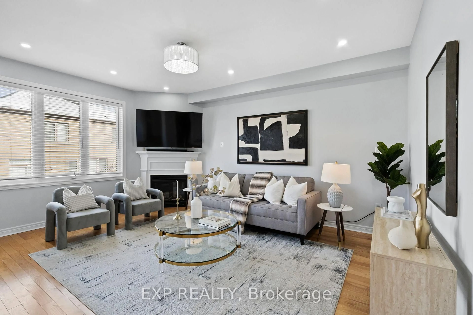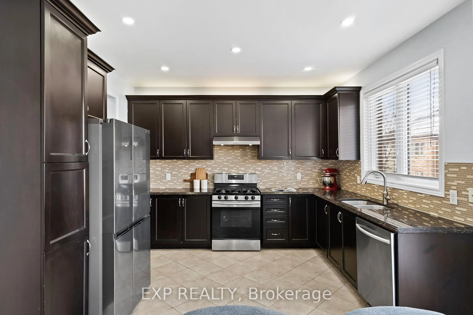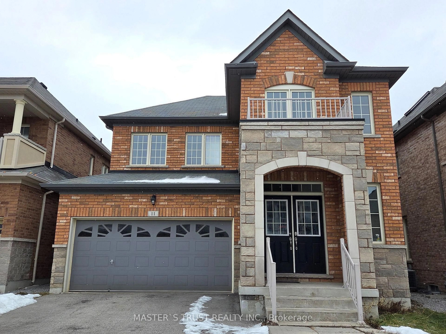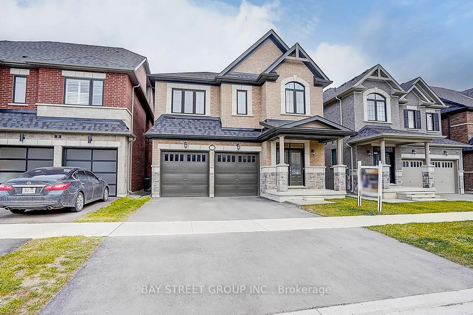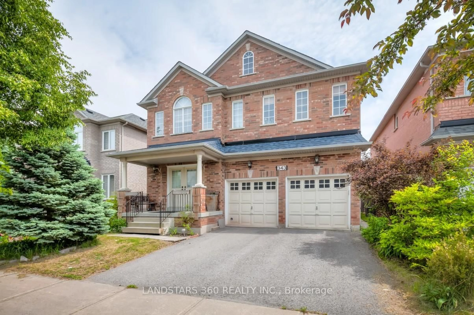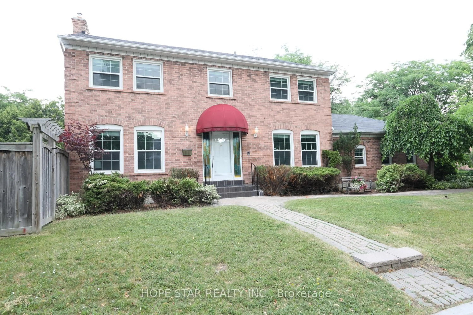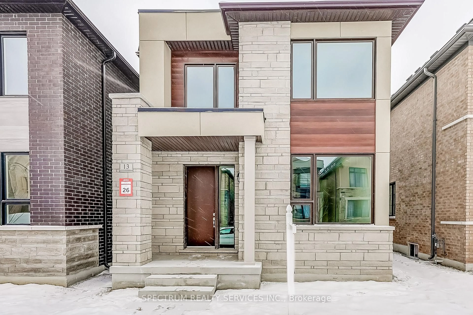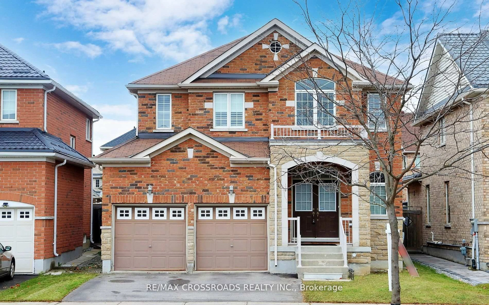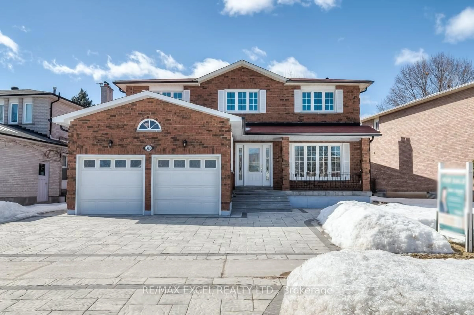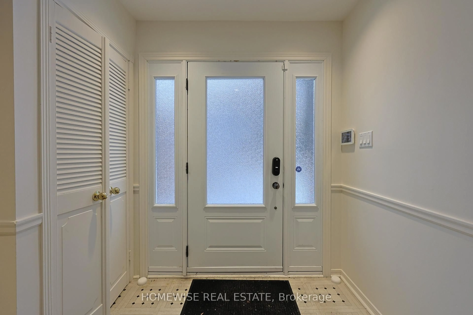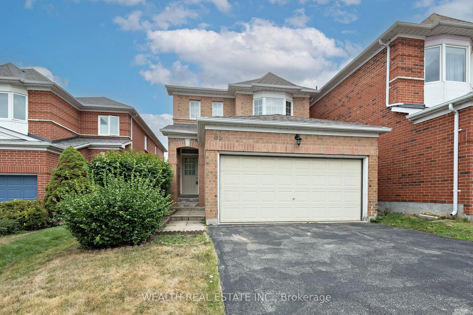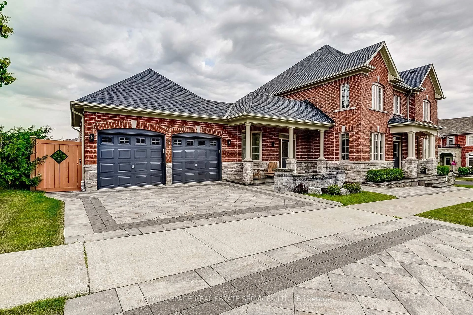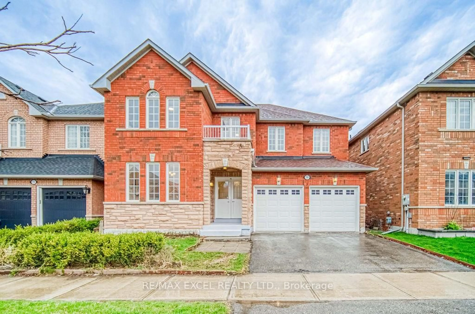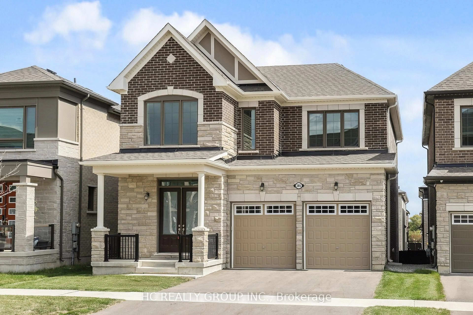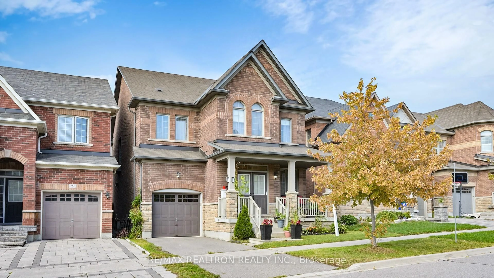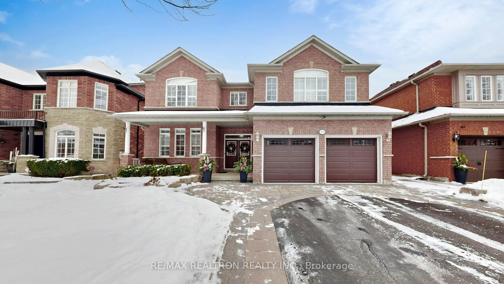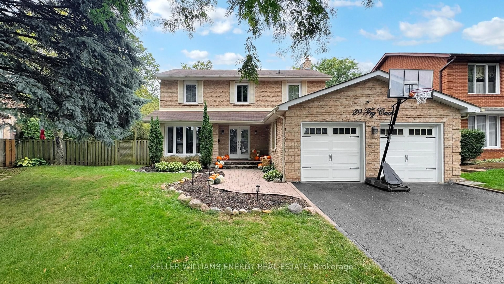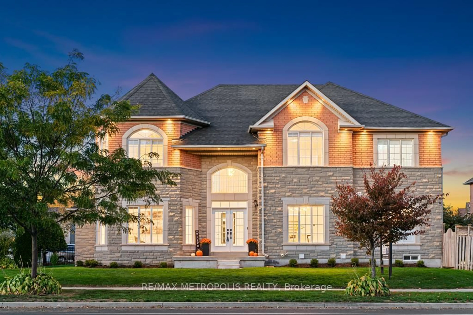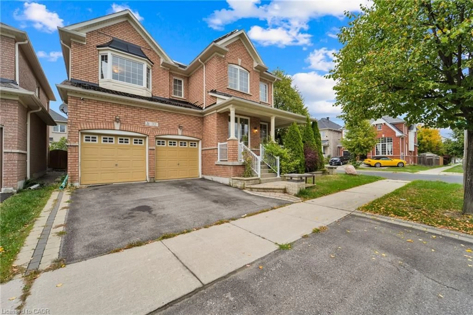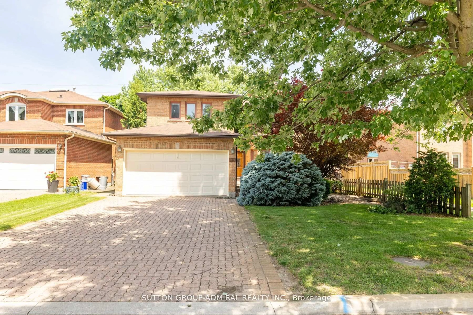Contact us about this property
Highlights
Estimated valueThis is the price Wahi expects this property to sell for.
The calculation is powered by our Instant Home Value Estimate, which uses current market and property price trends to estimate your home’s value with a 90% accuracy rate.Not available
Price/Sqft$476/sqft
Monthly cost
Open Calculator
Description
Welcome to 10 Sedore Street.Built in 2013 and offering approximately 2,698 sq ft, this beautifully maintained detached home sits on a premium 41.1 ft x 88.6 ft lot and features a double car garage with a total of 6 parking spaces. Perfect for multi generational living or busy households.Step inside to rich hardwood flooring that flows seamlessly across both the main and second floors. Pot lights throughout the home create a bright, modern atmosphere and enhance the open, airy feel of every space.The open concept layout creates a natural gathering area where the kitchen, dining, and living spaces connect effortlessly. The kitchen is modern and functional, ideal for everyday family meals and weekend entertaining.Upstairs, you'll find four generously sized bedrooms and three full bathrooms on the second level. A rare and highly desirable layout that eliminates morning bathroom lineups. The primary suite offers privacy, generous space, and a full ensuite bath, creating a peaceful retreat at the end of the day.The unfinished basement provides incredible future potential. Design a home theatre, in law suite, fitness space, or income producing apartment, subject to approvals.Located in the highly desirable Greensborough neighbourhood of Markham, this home is walking distance to parks, playgrounds, and scenic trails, and just minutes from Mount Joy GO Station, making commuting to downtown Toronto simple and efficient.Families love Greensborough for its strong school zones, welcoming community atmosphere, and proximity to shopping, healthcare facilities, and recreation centres.If you've been searching for a spacious 4 bedroom detached family home in Markham with hardwood flooring throughout, pot lights, double garage parking, and future basement potential, this is one you don't want to miss.This is more than a house. It's where your family grows.
Upcoming Open Houses
Property Details
Interior
Features
Main Floor
Living
6.13 x 3.41hardwood floor / Combined W/Dining / Window
Dining
6.13 x 3.41hardwood floor / Combined W/Living / Window
Kitchen
3.96 x 3.38Ceramic Floor
Breakfast
3.96 x 2.8Ceramic Floor
Exterior
Features
Parking
Garage spaces 2
Garage type Attached
Other parking spaces 2
Total parking spaces 4
Property History
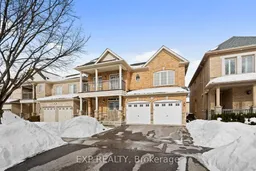 27
27