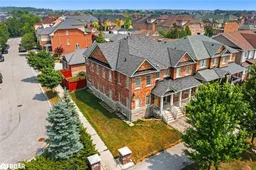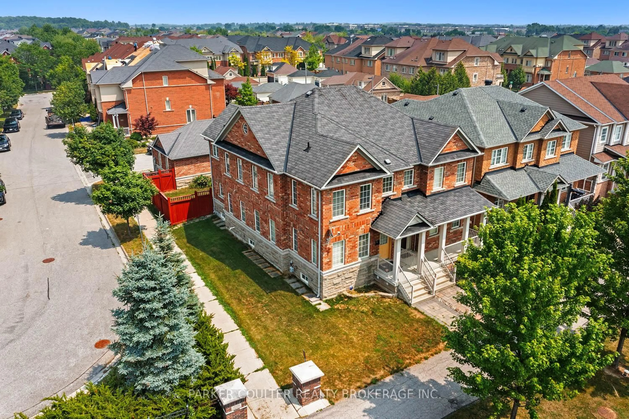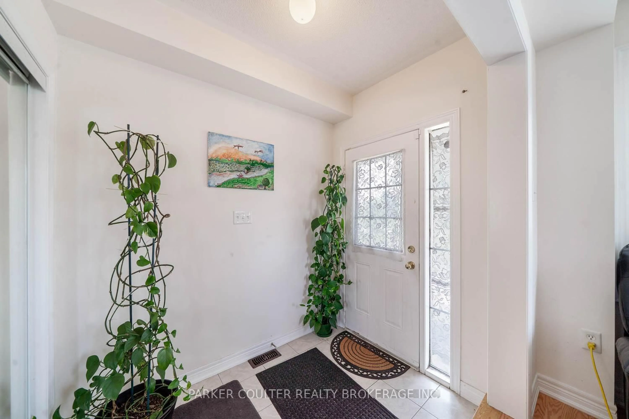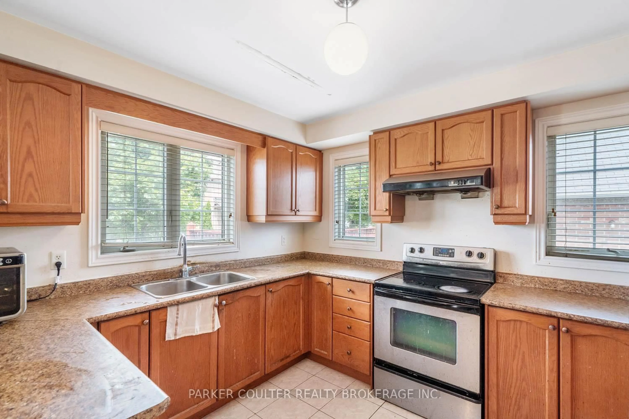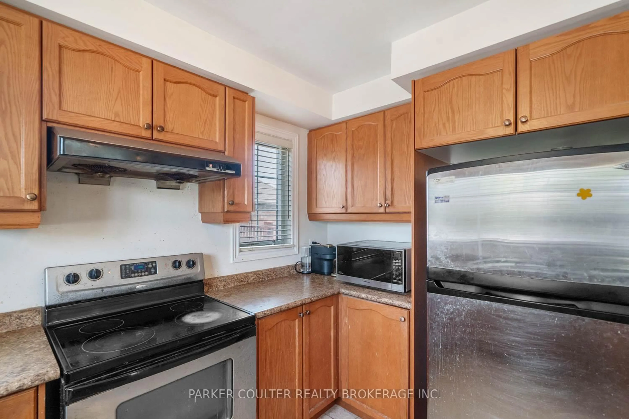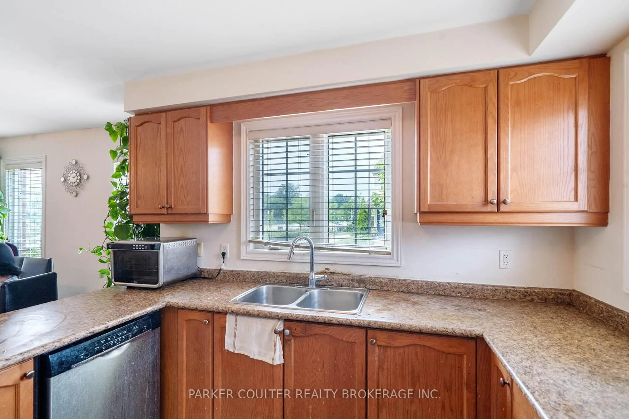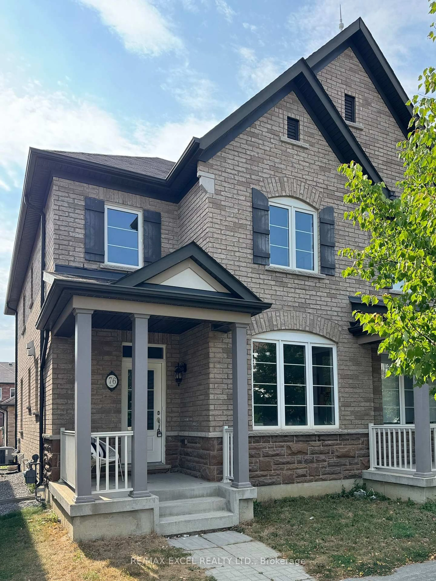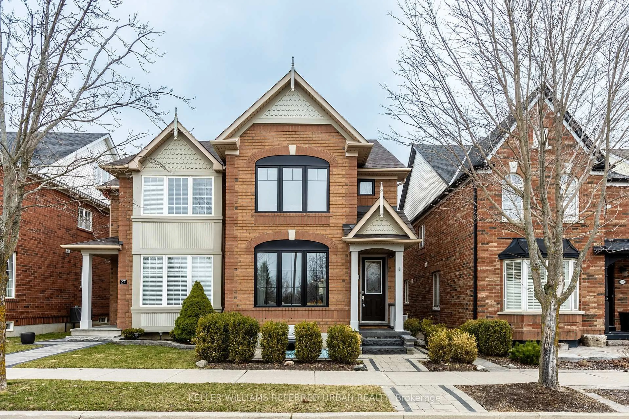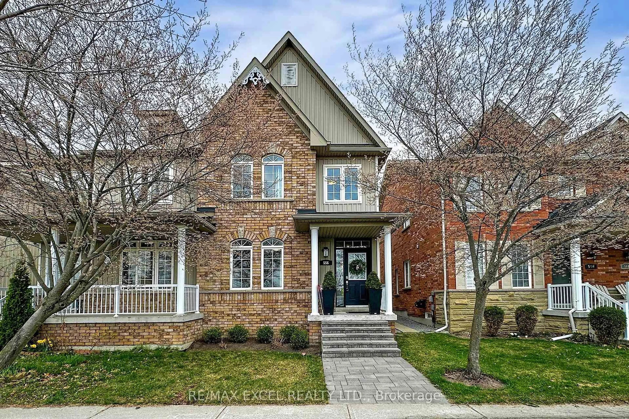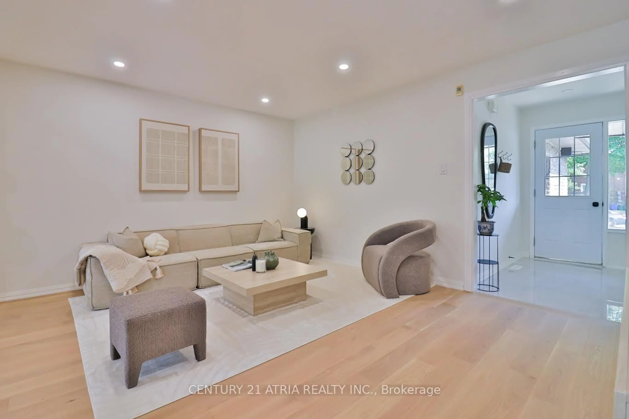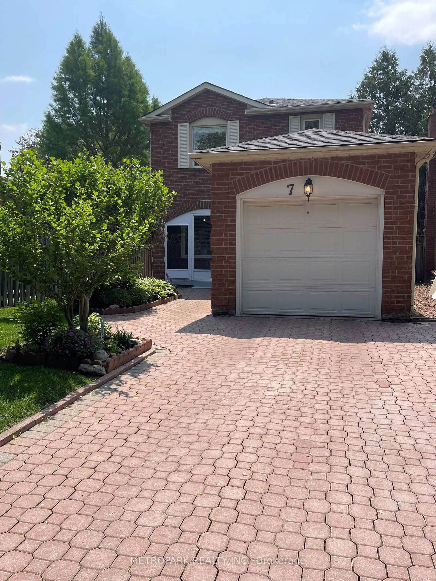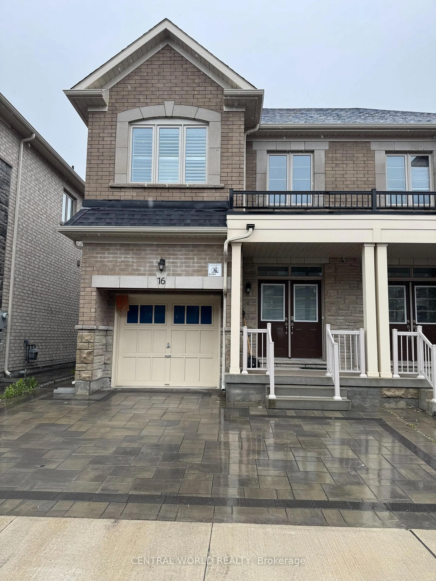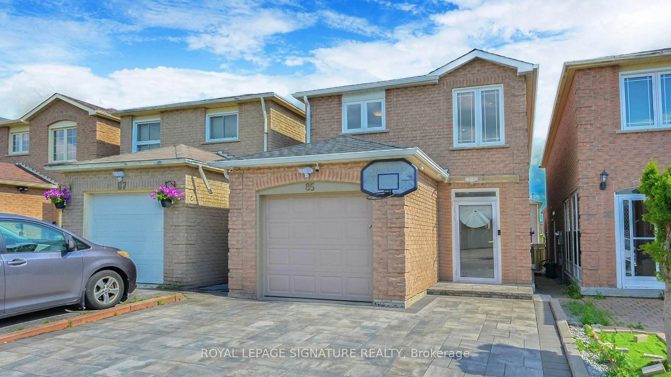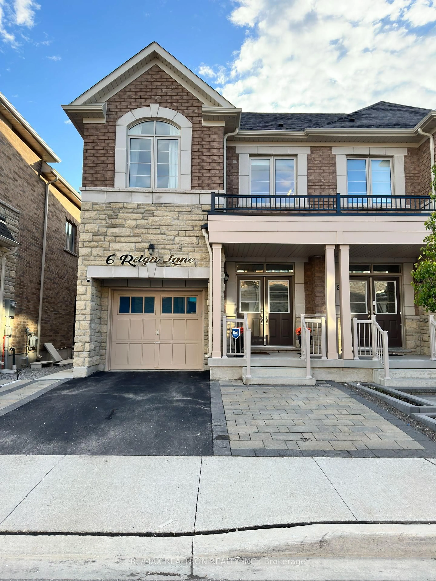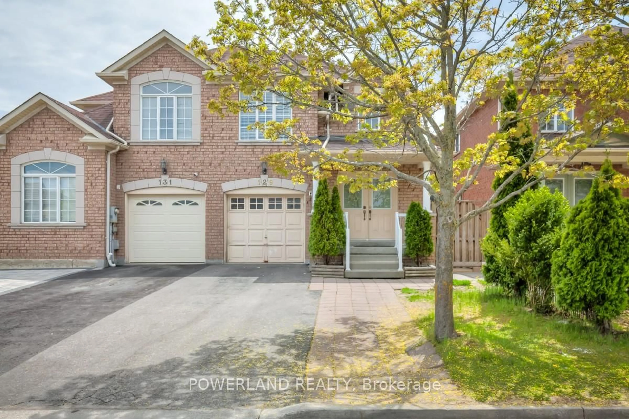44 The Shire Lane, Markham, Ontario L6B 0N2
Contact us about this property
Highlights
Estimated valueThis is the price Wahi expects this property to sell for.
The calculation is powered by our Instant Home Value Estimate, which uses current market and property price trends to estimate your home’s value with a 90% accuracy rate.Not available
Price/Sqft$612/sqft
Monthly cost
Open Calculator

Curious about what homes are selling for in this area?
Get a report on comparable homes with helpful insights and trends.
*Based on last 30 days
Description
Sun-filled corner semi-detached home in the highly sought-after Cornell community of Markham, built by Greenpark Homes. This beautifully maintained property offers incredible natural light throughout, thanks to an abundance of windows that enhance the warm and welcoming atmosphere. The main floor features an open-concept layout with a spacious living area, along with an oversized kitchen and breakfast area that's perfect for family gatherings. A convenient powder room and a welcoming front foyer complete the main level. Upstairs, the primary bedroom offers a private retreat with a walk-in closet and a 4-piece ensuite bathroom. Two additional generously sized bedrooms and a second full bathroom provide plenty of space for family or guests. The finished basement adds valuable living space with a large open rec room, a full bathroom, and ample storage. This home also includes a detached two-car garage equipped with an EV charger, along with an additional parking spot beside the garage. Ideally located close to top-rated schools, Markham Stouffville Hospital, shopping, parks, transit, and major highways, including Hwy 407 and Hwy 7, this is an exceptional opportunity to own a bright, spacious home in one of Markham's most in-demand neighbourhoods.
Property Details
Interior
Features
Main Floor
Dining
7.29 x 3.89Kitchen
3.05 x 3.53Breakfast
3.89 x 3.33Bathroom
0.0 x 0.02 Pc Bath
Exterior
Features
Parking
Garage spaces 2
Garage type Detached
Other parking spaces 1
Total parking spaces 3
Property History
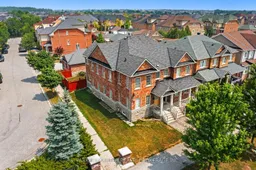 29
29