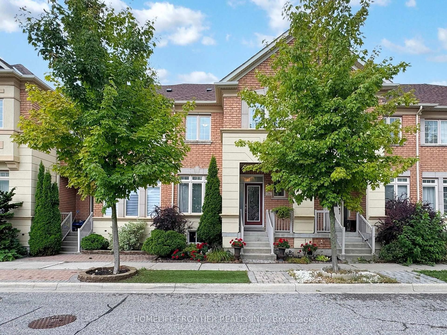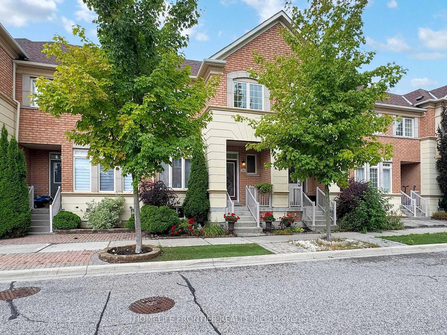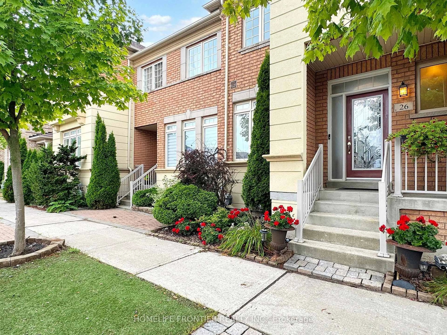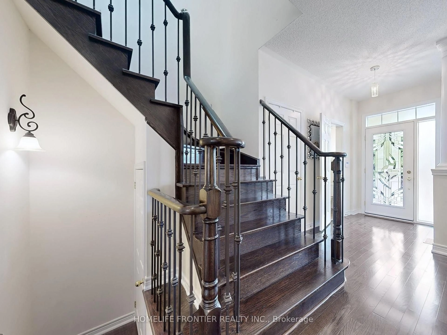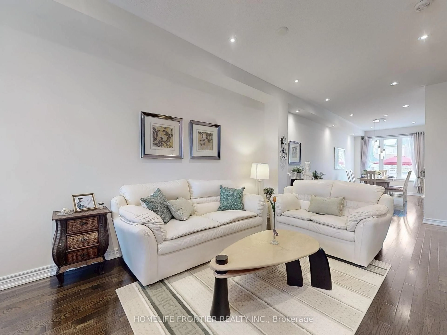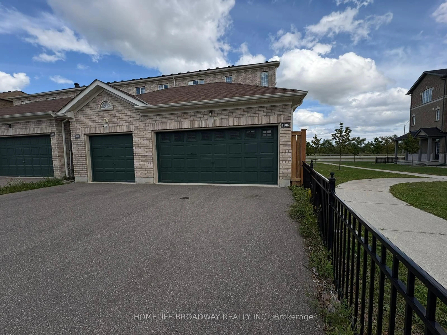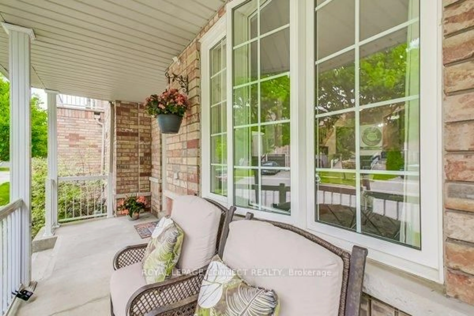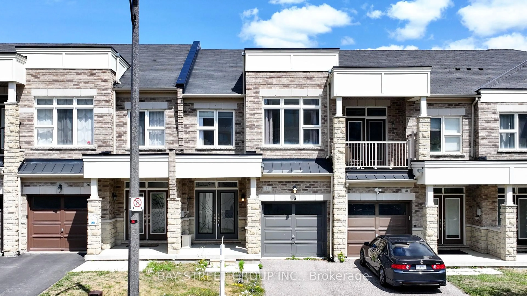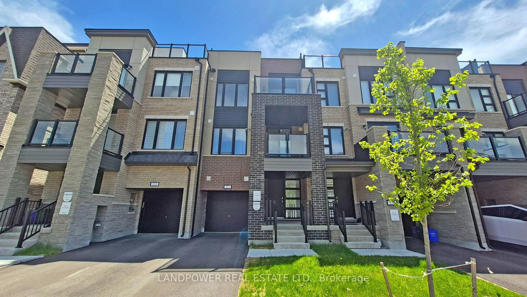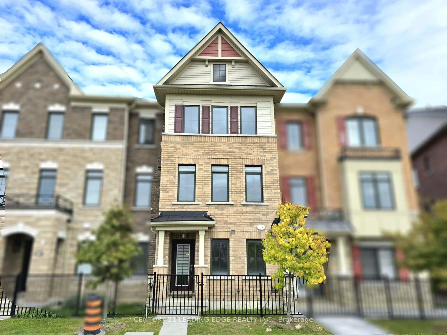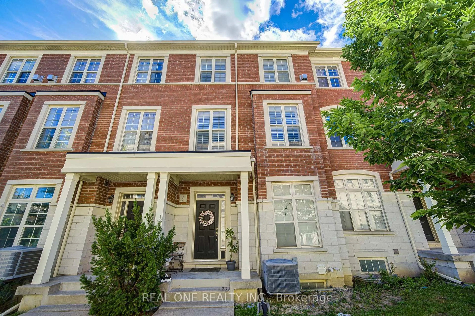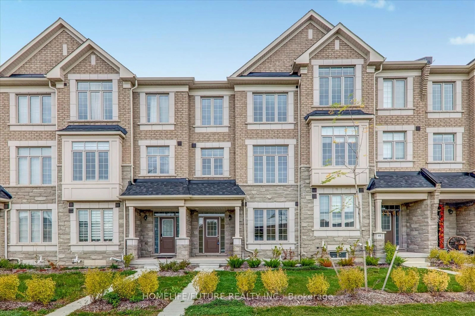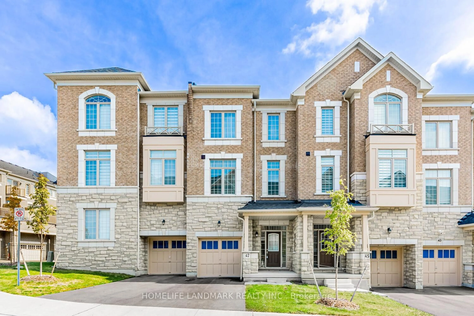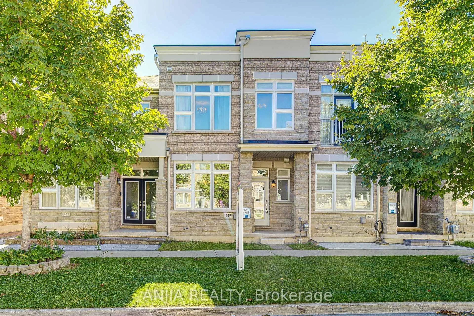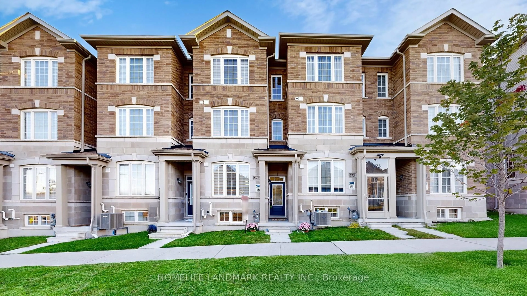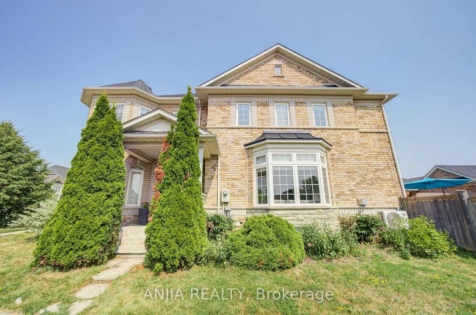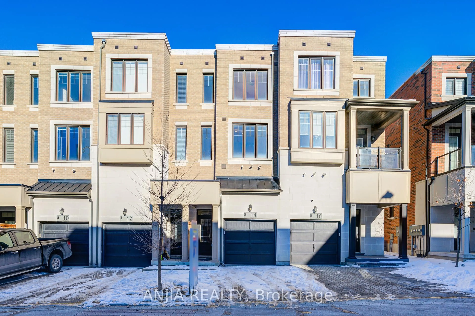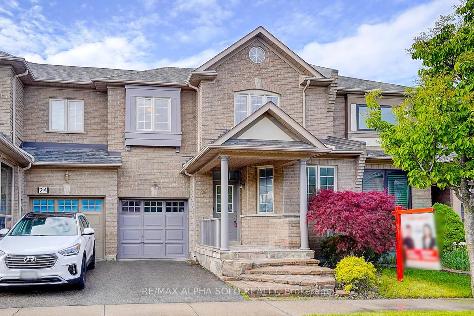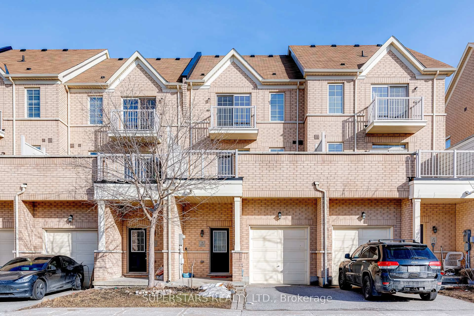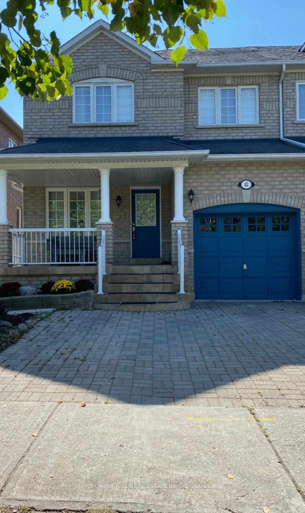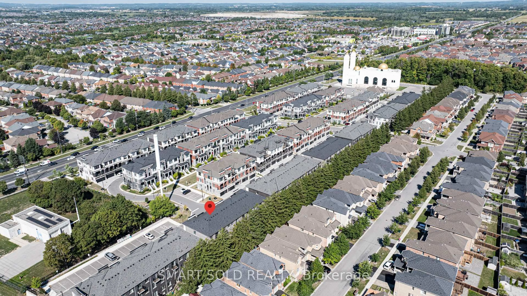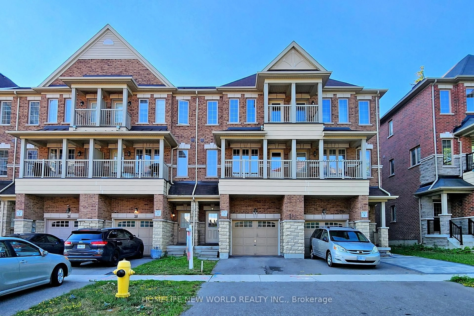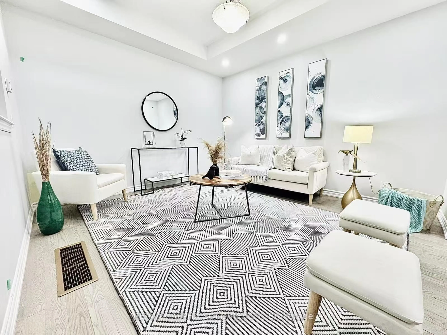26 Outer Banks Dr, Markham, Ontario L6B 0N5
Contact us about this property
Highlights
Estimated valueThis is the price Wahi expects this property to sell for.
The calculation is powered by our Instant Home Value Estimate, which uses current market and property price trends to estimate your home’s value with a 90% accuracy rate.Not available
Price/Sqft$635/sqft
Monthly cost
Open Calculator

Curious about what homes are selling for in this area?
Get a report on comparable homes with helpful insights and trends.
+2
Properties sold*
$1.1M
Median sold price*
*Based on last 30 days
Description
Nestled in the highly sought-after Cornell community, this immaculately maintained townhouse is filled with natural light & is located on a quiet street. It features a soaring 9-foot ceiling on main floor with pot lights, the open concept spacious living and dining area provide an ideal space for entertaining, and the versatile bonus space is ideal as a sitting/work/play area. The kitchen is adorned with sleek stone counter top, upgraded tall upper kitchen cabinets, stylish backsplash, water filtering system & stainless steel appliances. The bright eat-in area walk out to the professionally landscaped and fully interlocked backyard which is perfect for outdoor entertaining. The 3 bedrooms upstairs are generously sized, with large windows, closets and hardwood floor. $$$$$ spent on builder upgrades & updates - gleaming hardwood floor throughout, hardwood stairs from basement landing all the way to second floor, metal pickets, enlarged basement windows, heat pump (2023), roof shingles (2023), aluminum capped garage door frame and back door frame (2023), caulking around all windows (2023), water softener, maintenance free fencing in backyard, plywood subfloor and more. Its unbeatable location offers unparalleled convenience of daily living - walk to Viva on Ninth Line, minutes to Cornell community centre & library, Stouffville Hospital, highway 407, Cornell bus terminal, Go stations, supermarkets, stores, and the area is surrounded by parks. Top-rated schools in the area - Bill Hogarth S.S., St Joseph C.S. Don't miss your opportunity to own this gorgeous home, its thoughtfully designed layout showcases modern comfort and timeless appeal!
Property Details
Interior
Features
2nd Floor
Primary
4.83 x 3.43hardwood floor / 4 Pc Ensuite / W/I Closet
Br
4.05 x 2.4hardwood floor / Closet / Window
Br
4.03 x 2.8hardwood floor / Closet / Window
Exterior
Features
Parking
Garage spaces 1
Garage type Detached
Other parking spaces 1
Total parking spaces 2
Property History
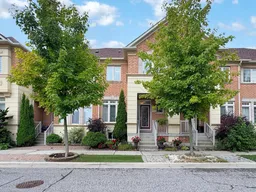 47
47