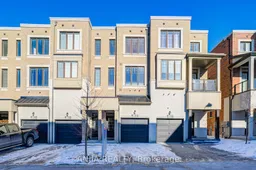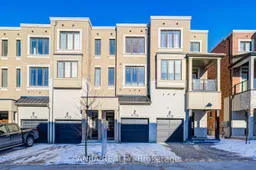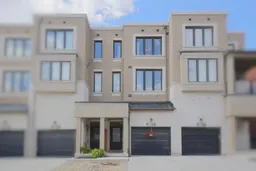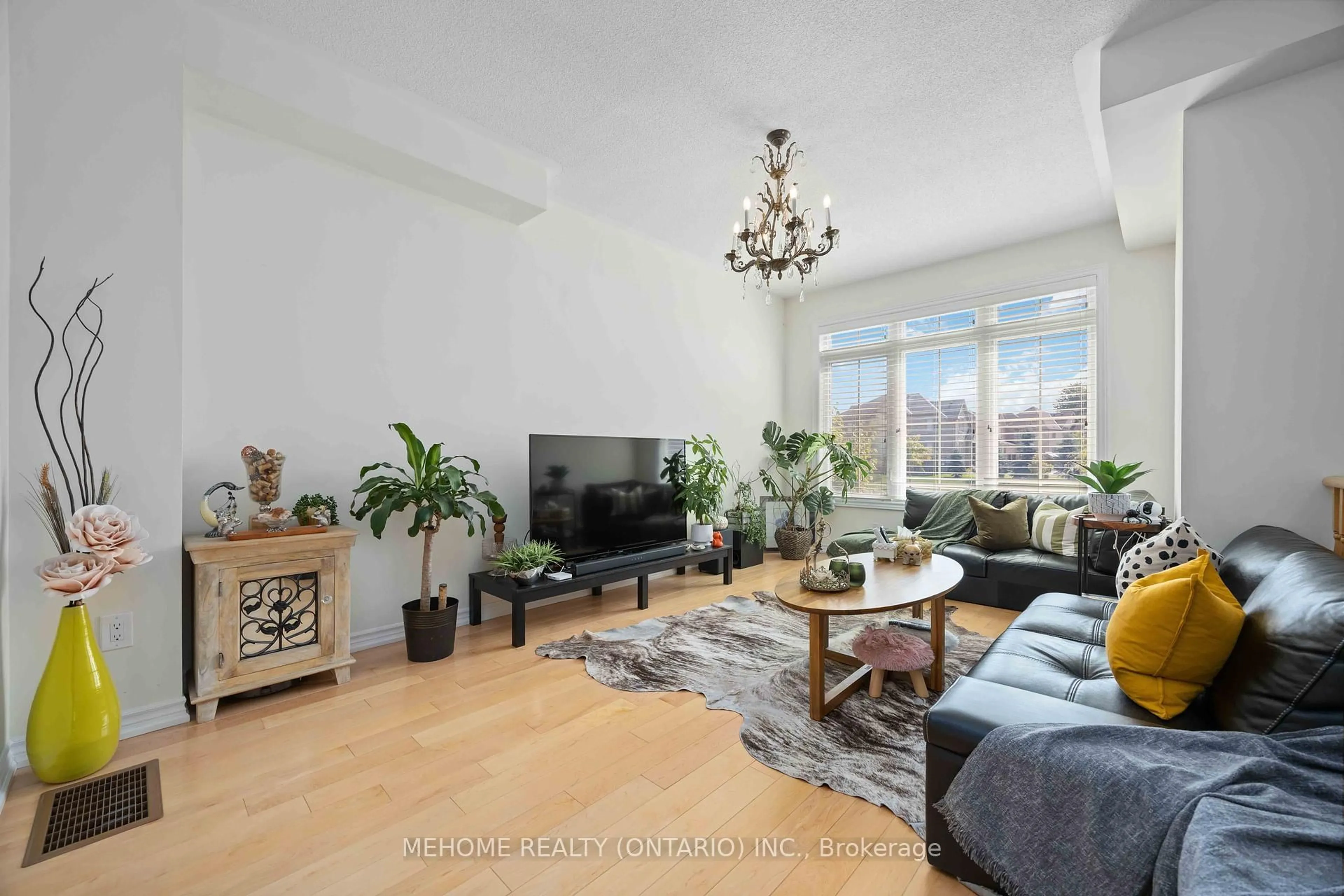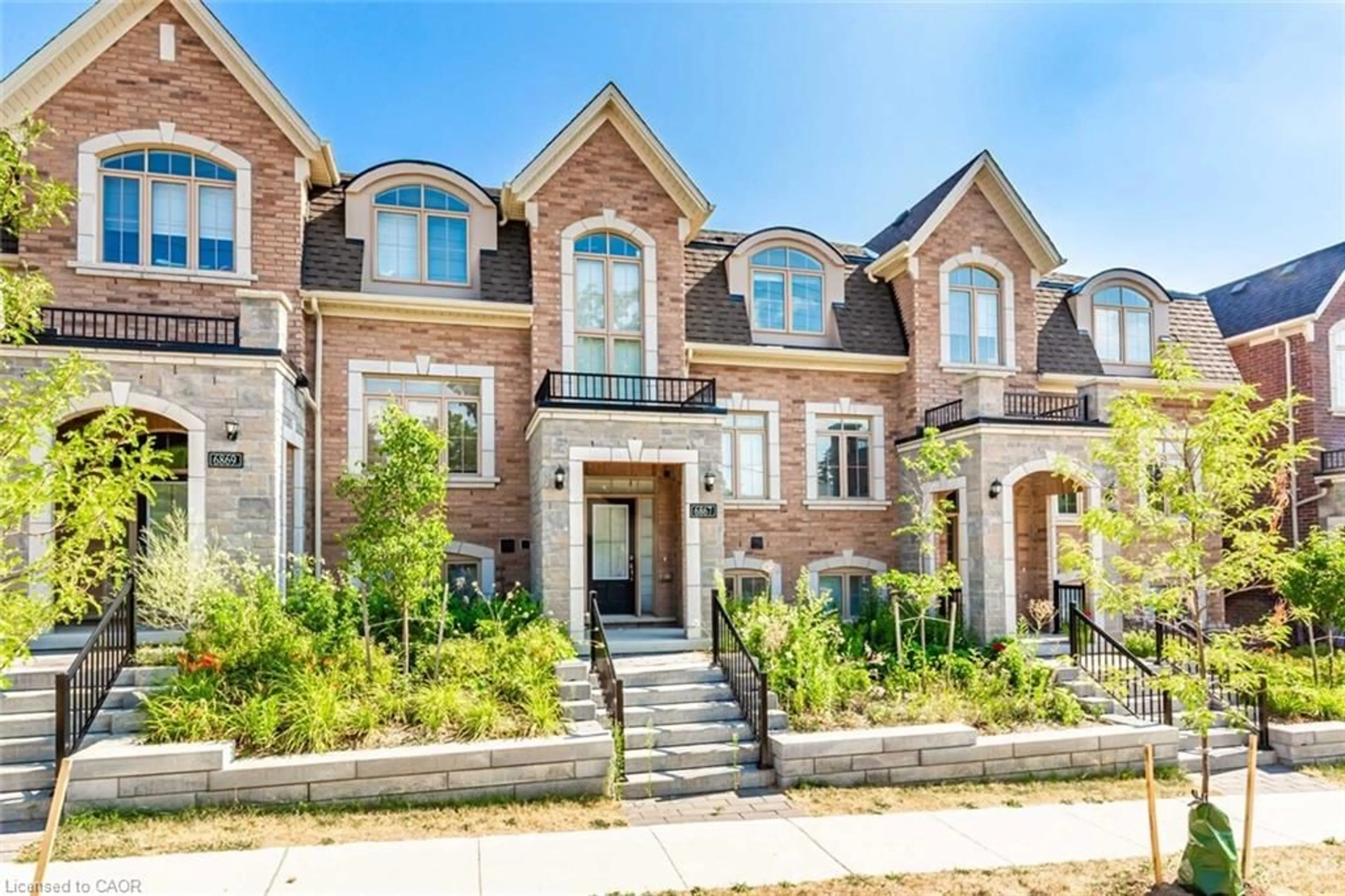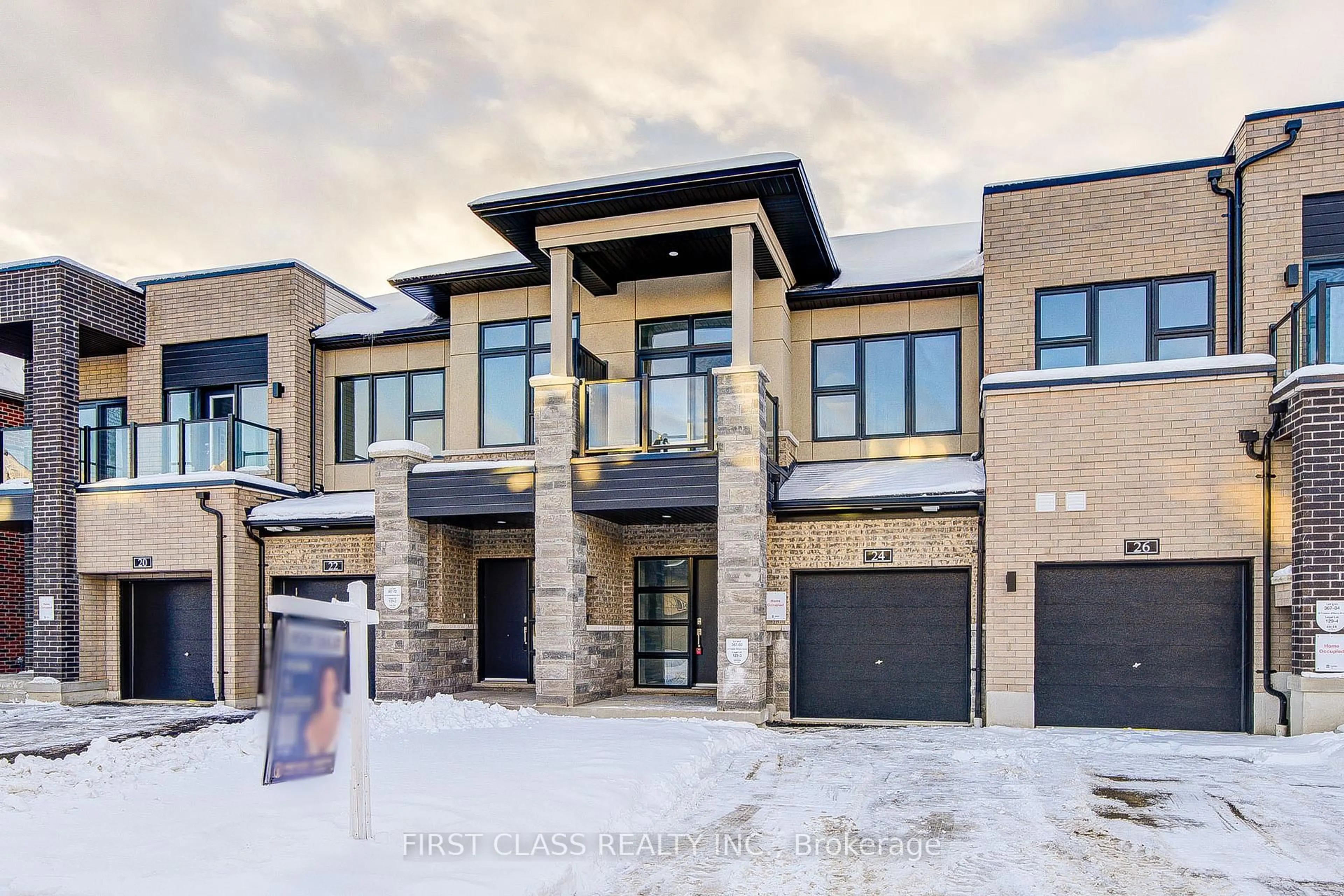Welcome To 14 Hyderabad Lane, A Stunning 3-Storey Townhouse In Markham's Sought-After Greensborough Community. The Home Features A Well-Maintained Brick Exterior And An Attached Garage With Parking For Two. The Main Floor Includes A Spacious Family Room With Laminate Flooring, Access To The Garage, And A Convenient Two-Piece Bath. The Open-Concept Kitchen Is Perfect For Entertaining, Showcasing Sleek Quartz Countertops, A Central Island, And Stainless Steel Appliances. The Adjacent Dining Area Is Enhanced By A Custom Walnut Shelf, Which Is Modular And Allows Each Shelf To Be Moved Individually. On The Second Level, A Bright Living Room Offers South-Facing Views And Plenty Of Natural Light. The Third Floor Is Home To Three Spacious Bedrooms, Including A Primary Suite With A Three-Piece Ensuite. The Additional Bedrooms Are Also Generously Sized, Perfect For Family Or Guests. Outside, The Backyard Has Been Upgraded With Interlocking (2023), Ideal For Outdoor Gatherings. Recent Upgrades Include New Light Fixtures, A Garage Door Opener, And A Humidifier (2024). Located Near Parks, Transit, And Amenities, This Home Offers Both Comfort And ConvenienceAn Ideal Choice For Your Next Move. **EXTRAS** Upgrade Kitchen With Granite Countertop And Central Island, Upgrade Lights Fixtures Humidifier (2024), Garage Door And Opener (2024), Interlocking At Backyard (2023), Dishwasher (2021).
Inclusions: S/S Appliance
