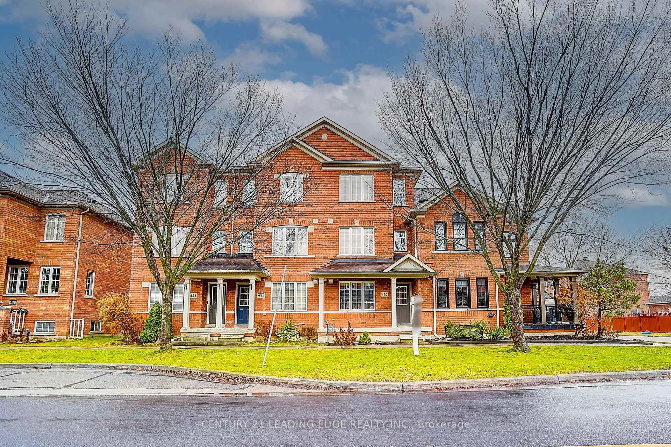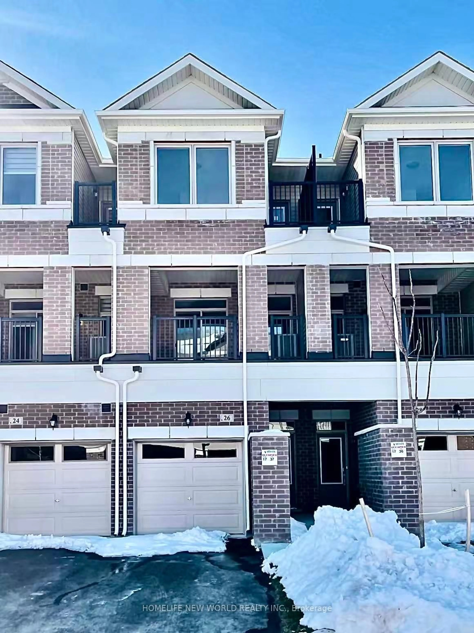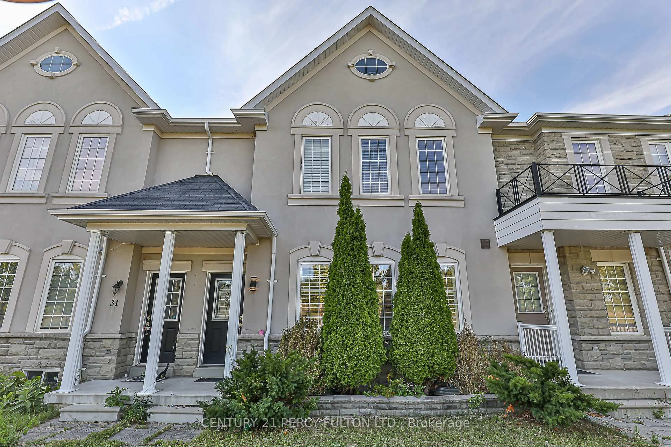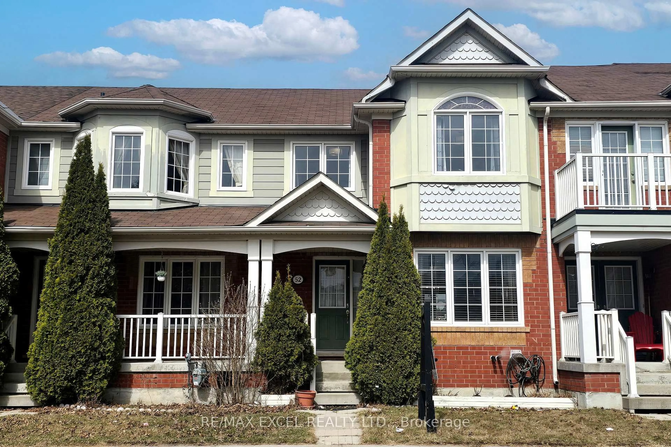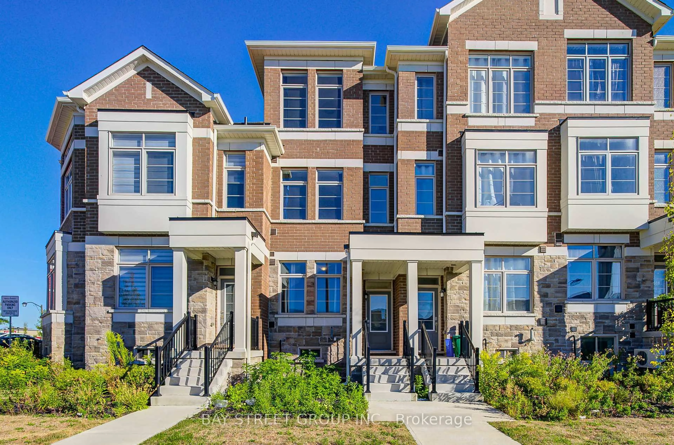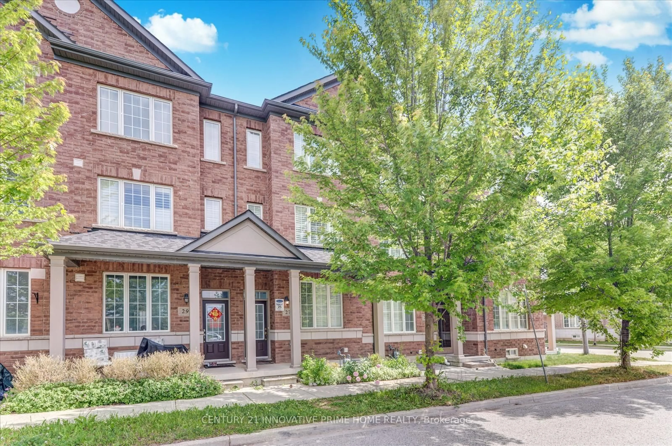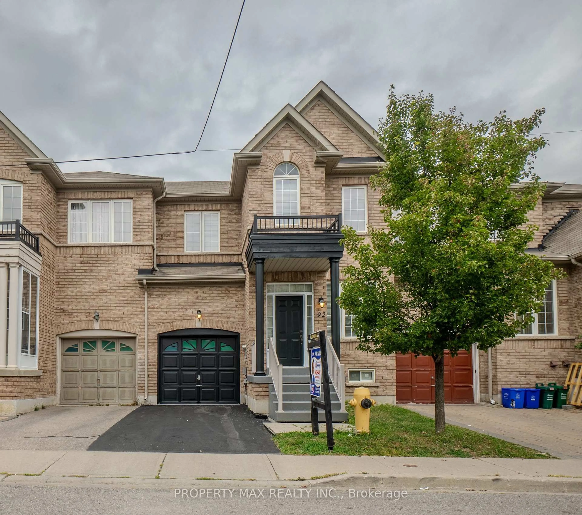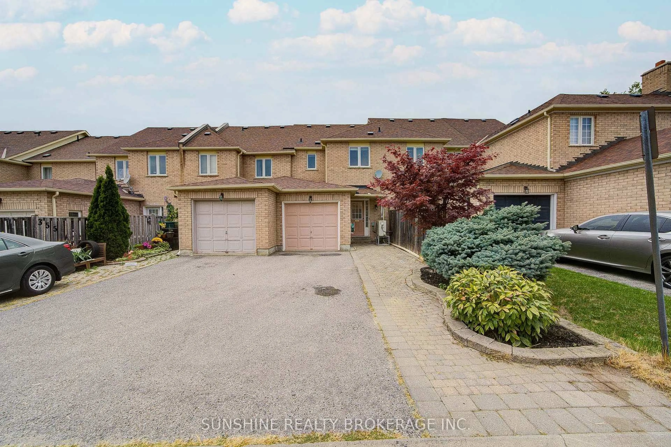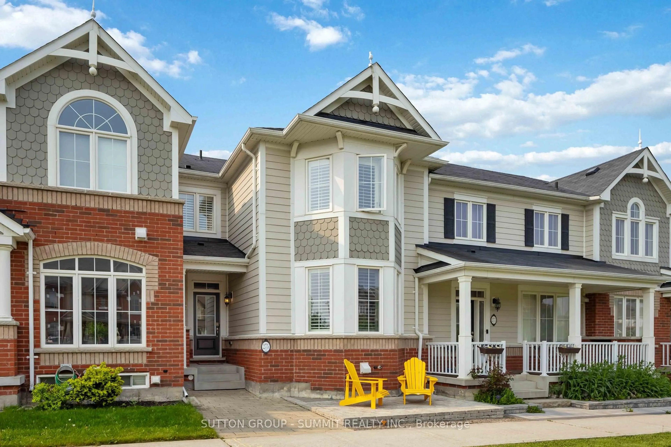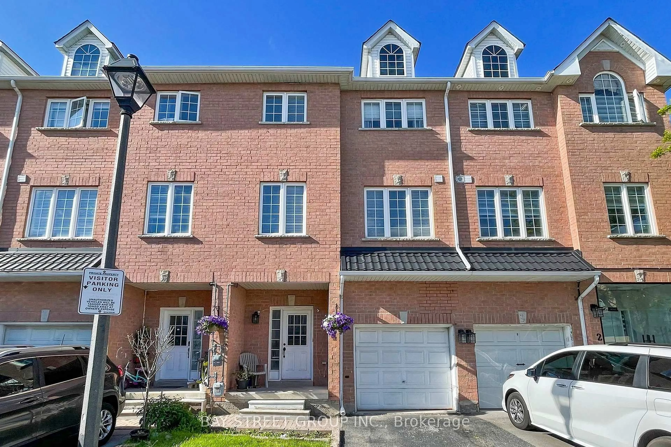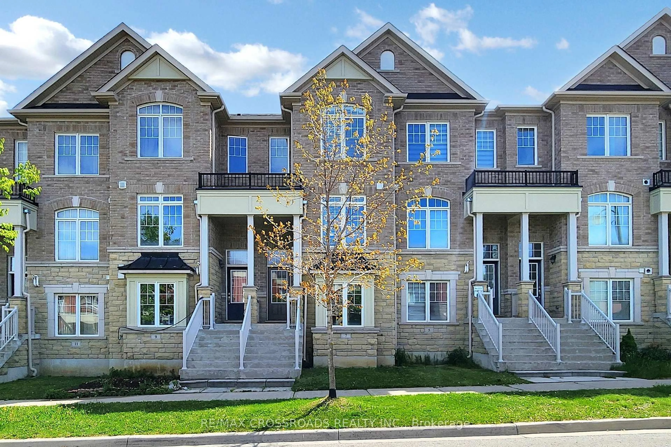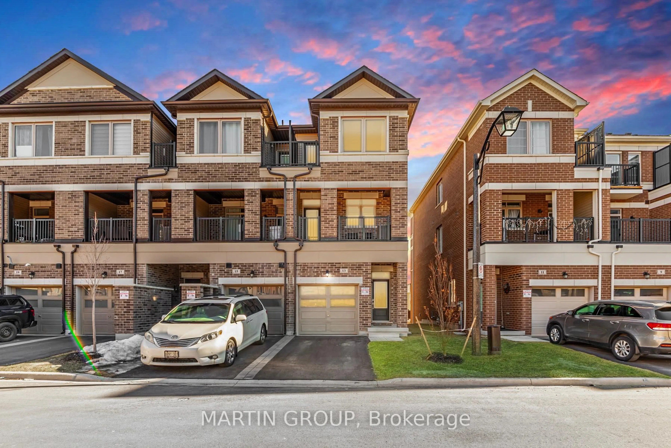Stylish Freehold 3-Bedroom Townhouse in Prime Location - Renovated Kitchen & Finished Basement. Welcome to this beautifully updated 3-bedroom, 2-bathroom townhouse nestled in a highly sought-after family-friendly neighborhood. Perfectly located in a top-rated school district, this home offers the ideal blend of comfort, style, and convenience. Step inside to discover a modern open-concept layout featuring a renovated kitchen with granite countertops, an oversized undermount sink, sleek stainless steel appliances, and a large central island - perfect for entertaining or casual family meals. You'll find spacious bedrooms filled with natural light and a tastefully updated bathroom. The finished basement provides the perfect flex space for a rec room, home office, or gym. Enjoy peace of mind in a safe and friendly community, just minutes from the GO Station, parks, shopping, and everyday amenities. This turnkey property is ideal for young families, professionals, or investors looking to move into a vibrant and connected neighborhood.
Inclusions: Stainless Steel Appliances-Fridge, Stove & Range Hood, B/I Dishwasher, Washer, Dryer, Garage Door Opener
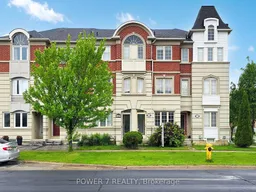 40
40

