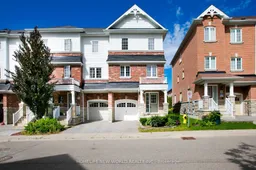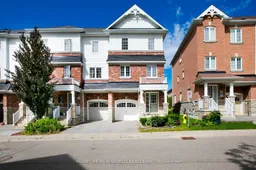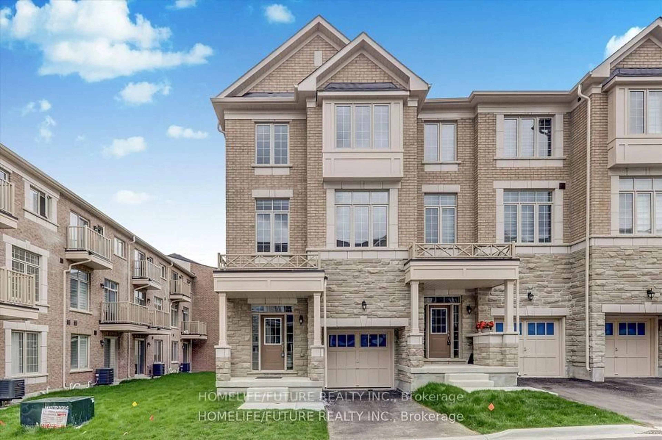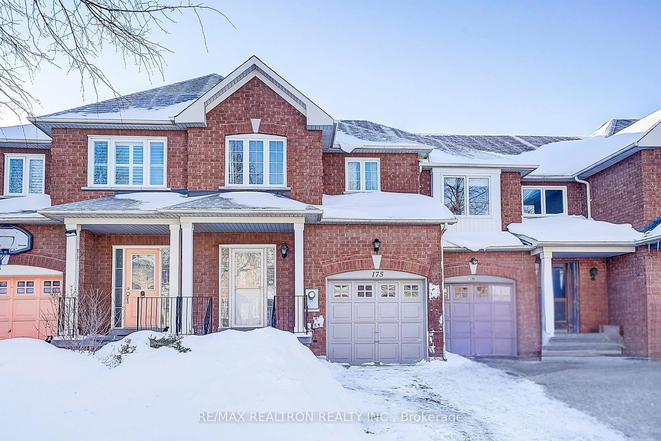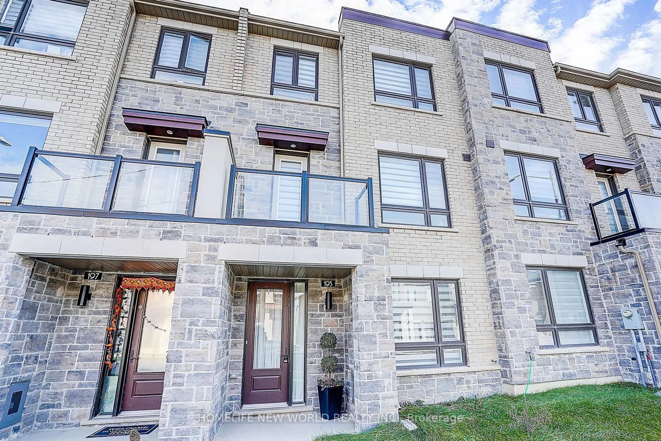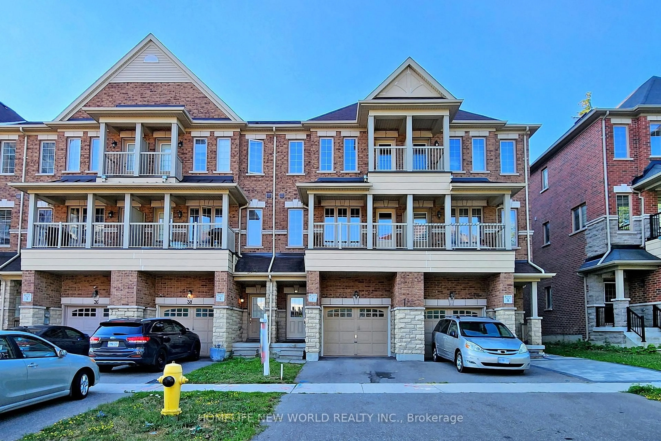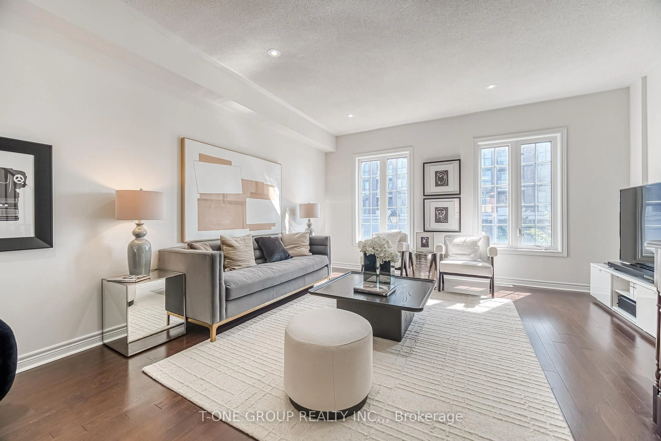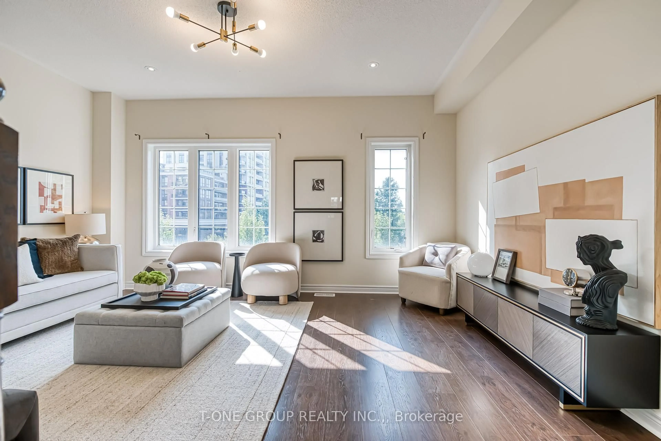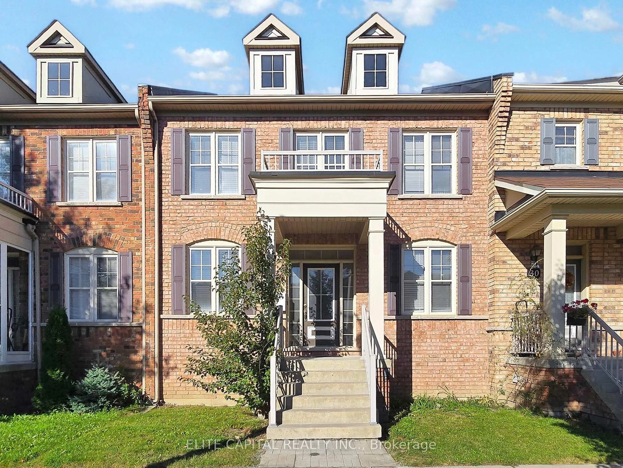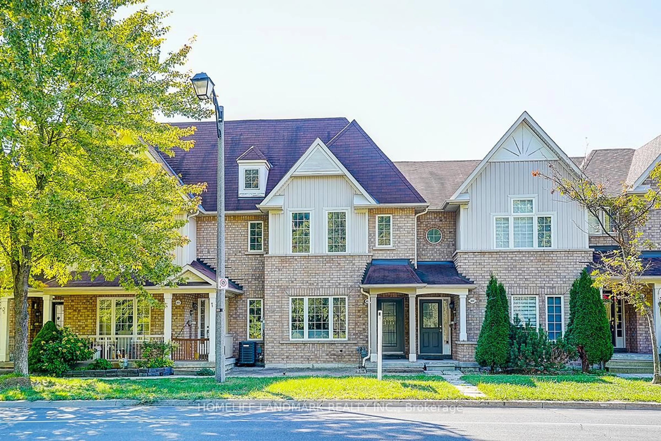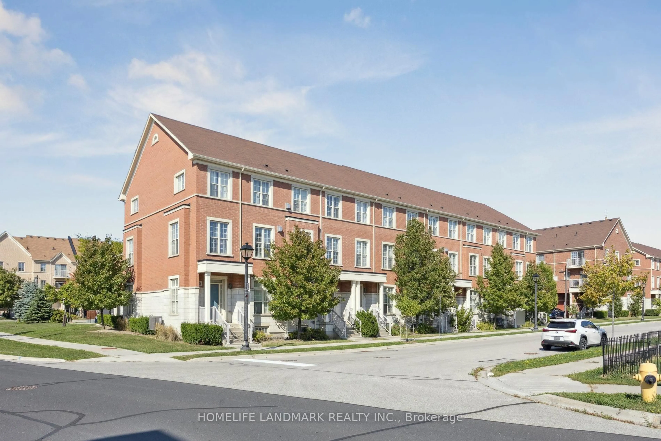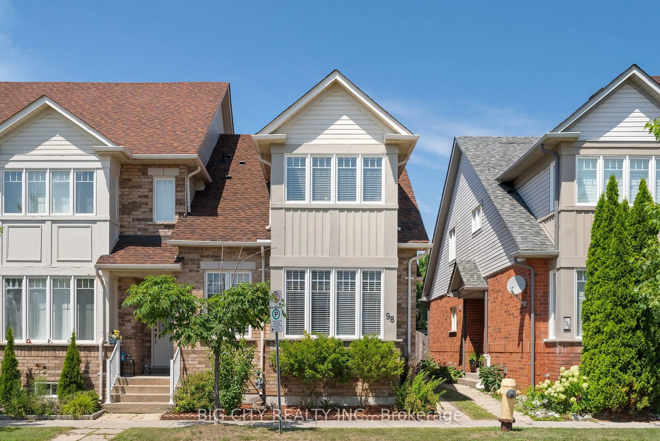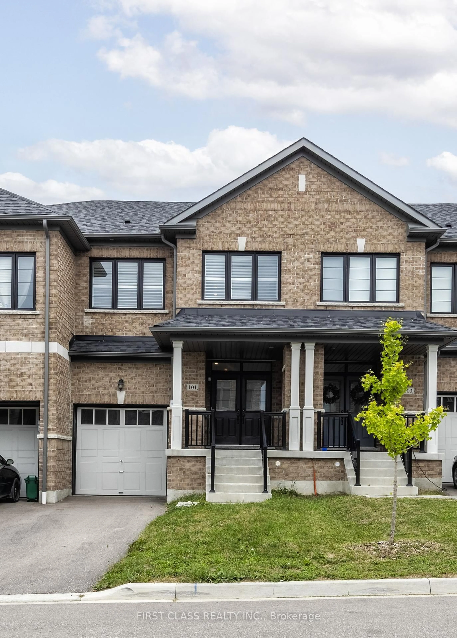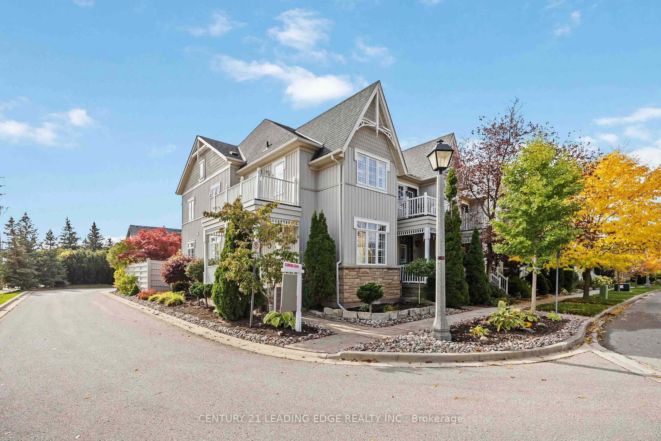Offer Anytime! No Offer Bidding! Most Affordable & *BEST PRICE* in the neighbourhood. Rarely Available End Unit Townhouse *with full size Backyard* and nearly 2,000 sq. ft. of above-ground living space, it features 3 bedrooms and 4 bathrooms. Located in The Highly Sought-After Wismer Community, Within The School Zones Of The Top-Rated Bur Oak S.S and Wismer P.S. This bright and spacious end-unit townhouse offers a breathtaking layout filled with natural light. The master suite boasts a four-piece ensuite with dual sinks, a large closet, and a private walkout balcony. The full-size kitchen features a centre island, stainless steel appliances, and a spacious breakfast area with a walkout to a balcony. The expansive ground-floor family room is perfect for entertaining guests or can serve as a home office, with a walkout to the backyard. This home also offers direct garage access and an unfinished basement with a laundry room, providing both convenience and potential.The beautifully backyard is ideal for gardening enthusiasts. Located just minutes from shops, top-ranked schools, and the GO station, this move-in-ready home is perfect for a growing family. Top-Ranked Schools Nearby: BurOak Secondary School, San Lorenzo Ruiz Catholic Elementary School and Wismer Public School, etc. Don't miss this incredible opportunity!
Inclusions: S/S Fridge, Gas Stove, Range Hood, Dryer And Washer, Water Softener, All Existing Light Fixtures & Window Coverings.


