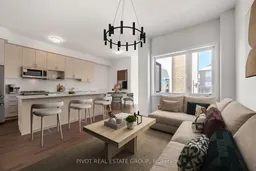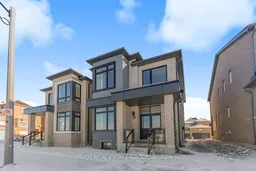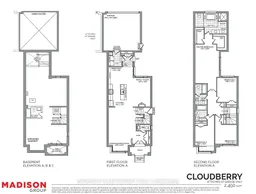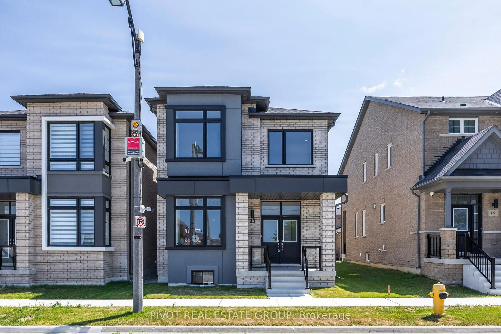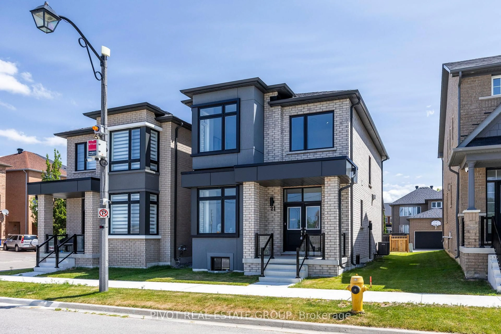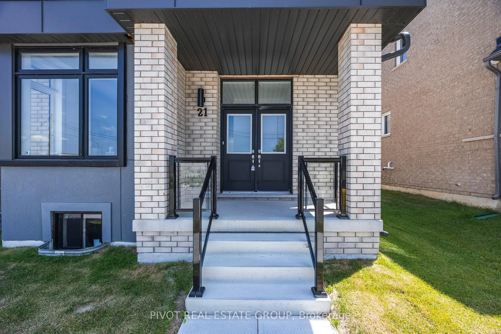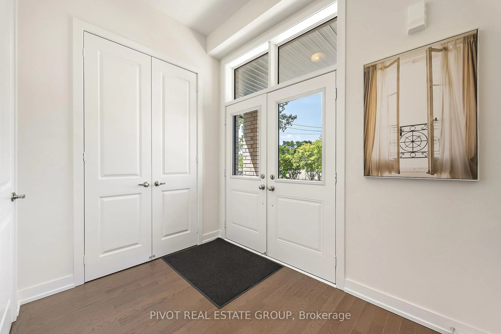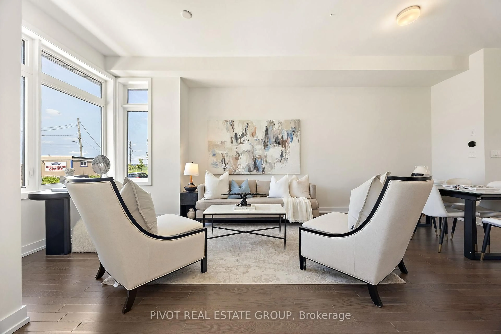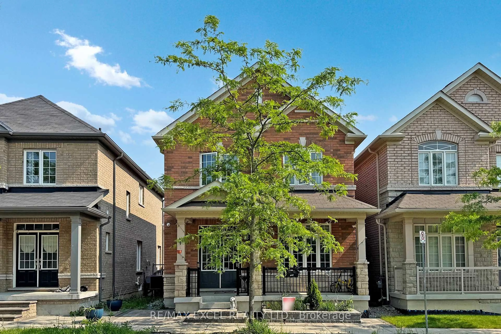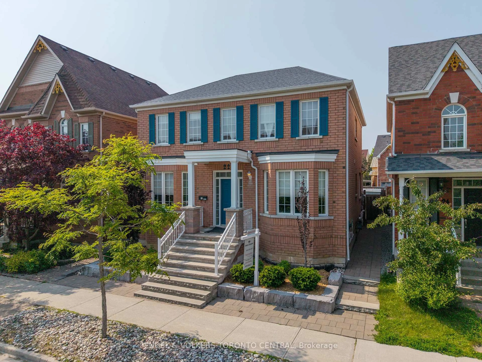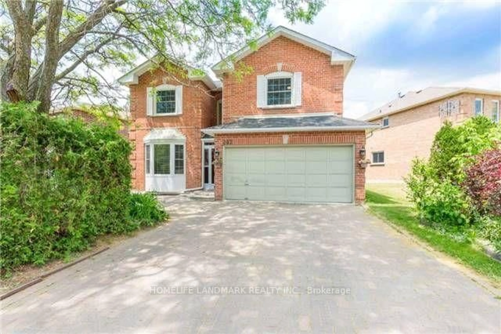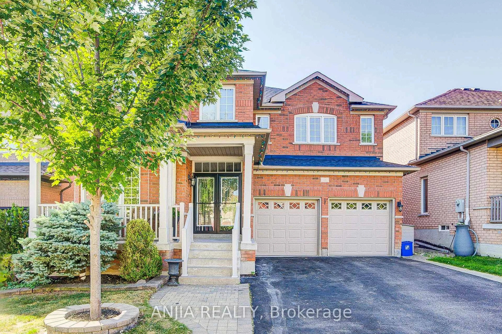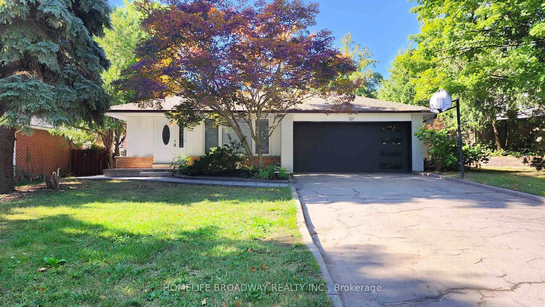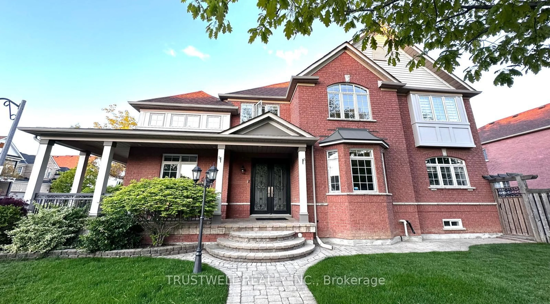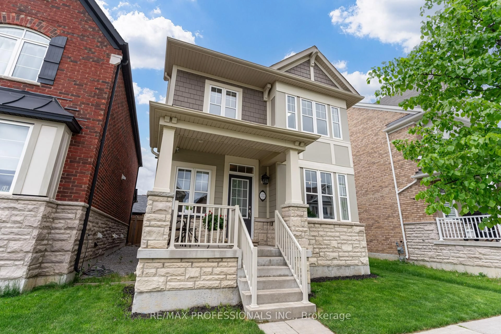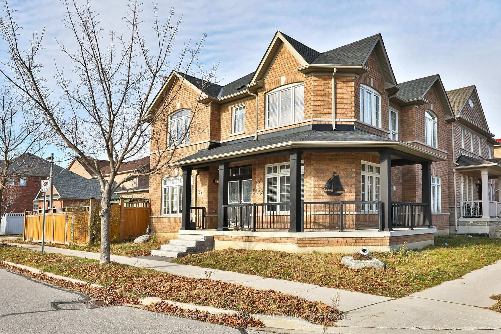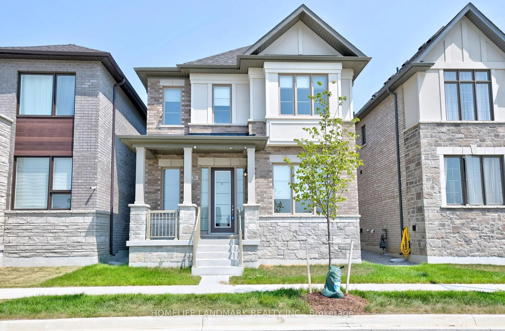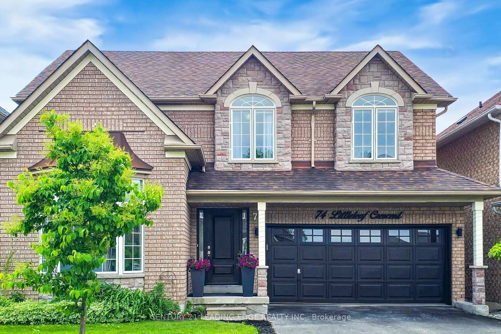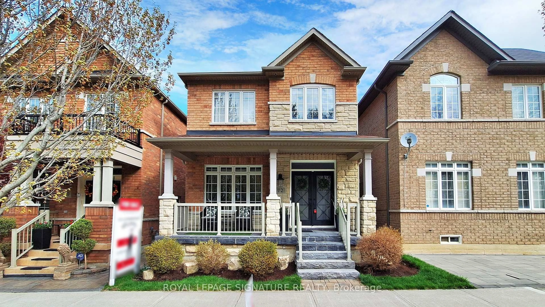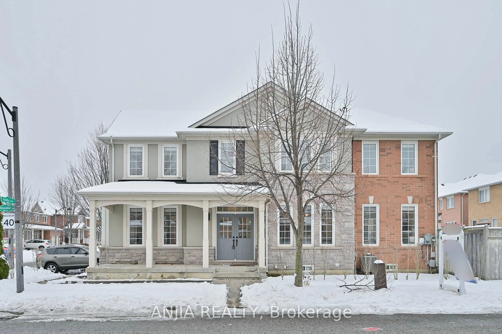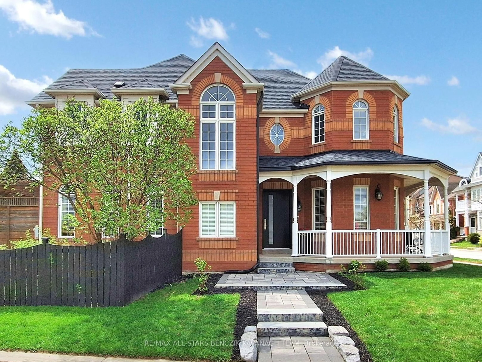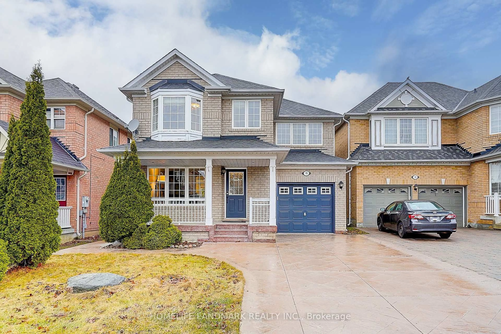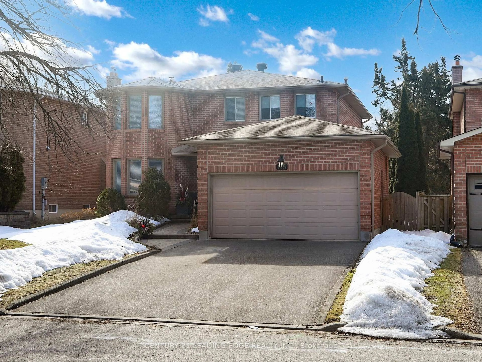21 Countryside St, Markham, Ontario L6B 0K8
Contact us about this property
Highlights
Estimated valueThis is the price Wahi expects this property to sell for.
The calculation is powered by our Instant Home Value Estimate, which uses current market and property price trends to estimate your home’s value with a 90% accuracy rate.Not available
Price/Sqft$670/sqft
Monthly cost
Open Calculator

Curious about what homes are selling for in this area?
Get a report on comparable homes with helpful insights and trends.
+10
Properties sold*
$1.4M
Median sold price*
*Based on last 30 days
Description
Welcome to 21 Countryside, a Brand New Elegant Linked (by garage only) Double Car Garage Home in a Prime Markham Neighborhood! This stunning 4-bedroom, 3.5-bathroom residence, offers over 2,492 sqft of beautifully designed living space. Featuring 10-foot ceilings on the main floor & 9-foot upstairs with smooth ceilings throughout. This home boasts spacious bedrooms filled with natural light, large windows, and a luxurious primary 5 piece En-suite bath. The home is conveniently situated close to schools, parks, and public transit. The perfect blend of comfort and convenience in a highly sough-after area! Qualify for First Time Home Buyer GST Exemption. MUST SEE!
Property Details
Interior
Features
Main Floor
Living
4.11 x 5.89Combined W/Dining / hardwood floor / Large Window
Family
3.79 x 4.57Fireplace / hardwood floor / Large Window
Kitchen
3.79 x 4.57Quartz Counter / hardwood floor / Stainless Steel Appl
Breakfast
2.74 x 3.78Hardwood Floor
Exterior
Features
Parking
Garage spaces 2
Garage type Built-In
Other parking spaces 0
Total parking spaces 2
Property History
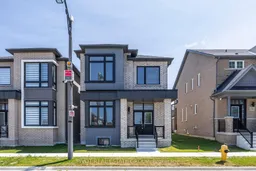 43
43