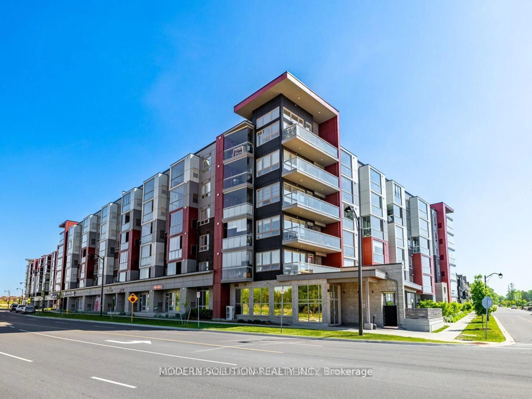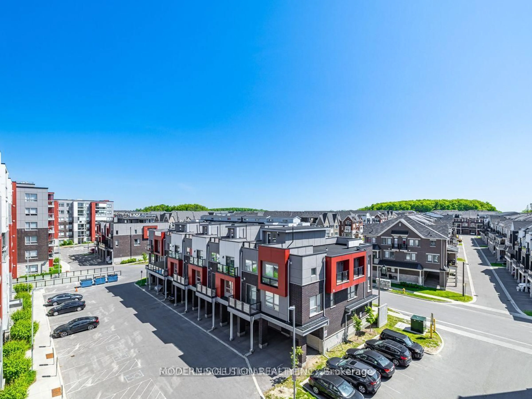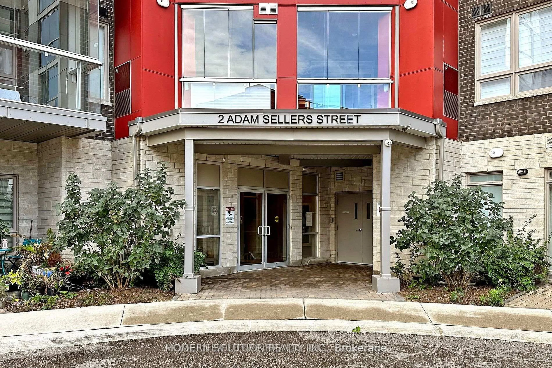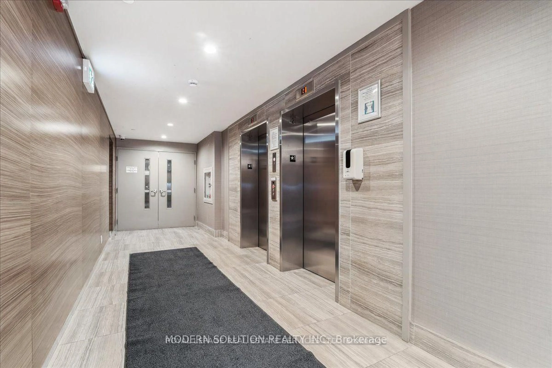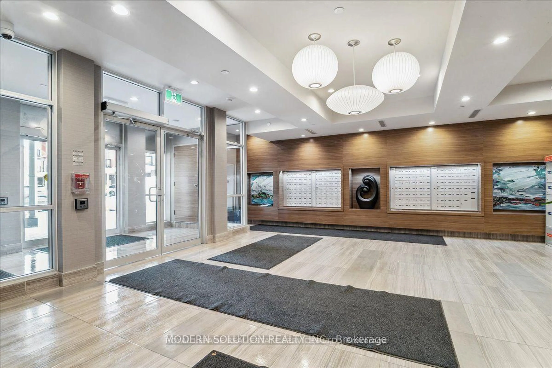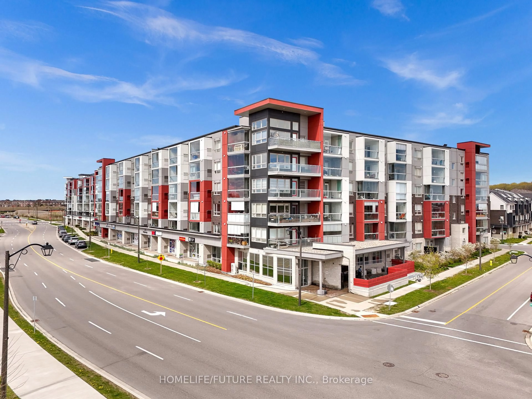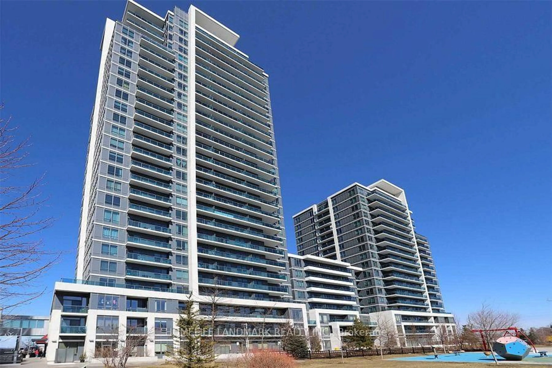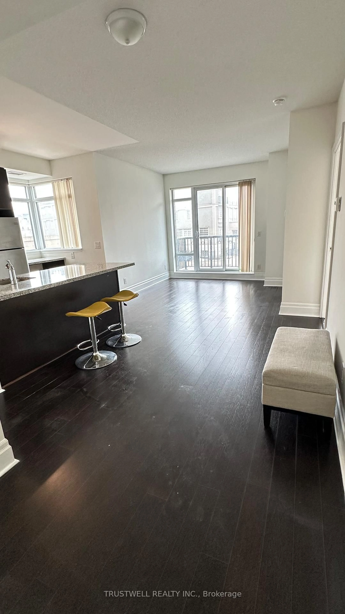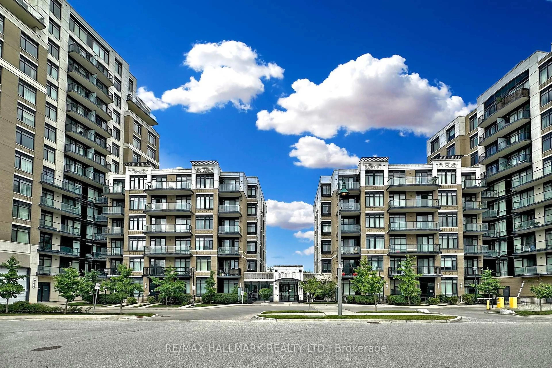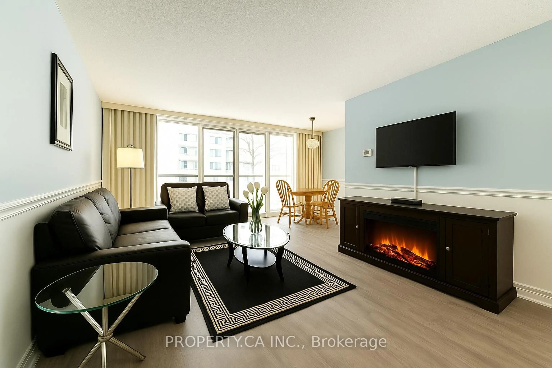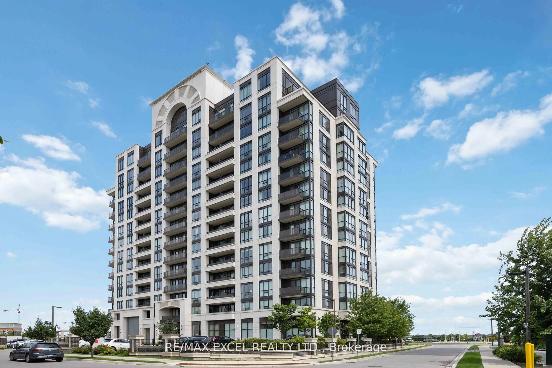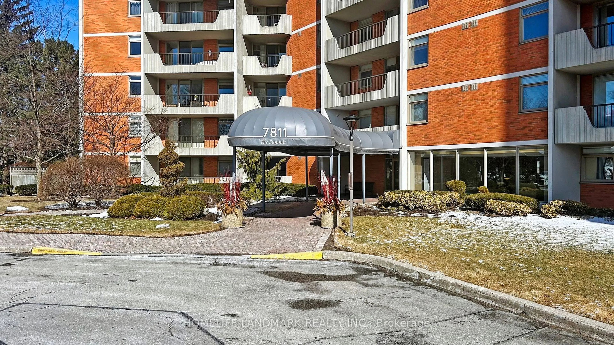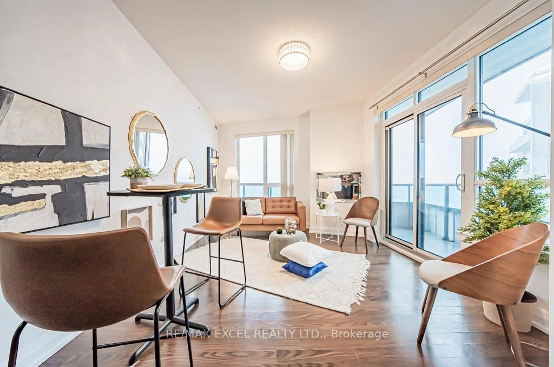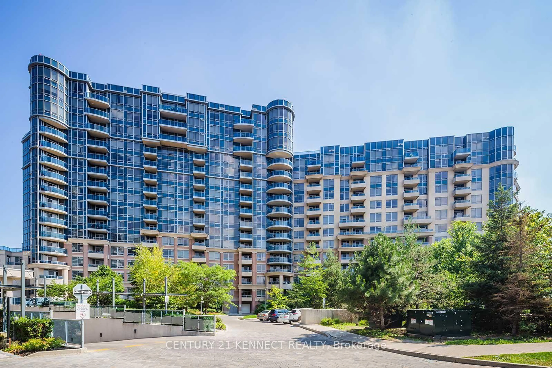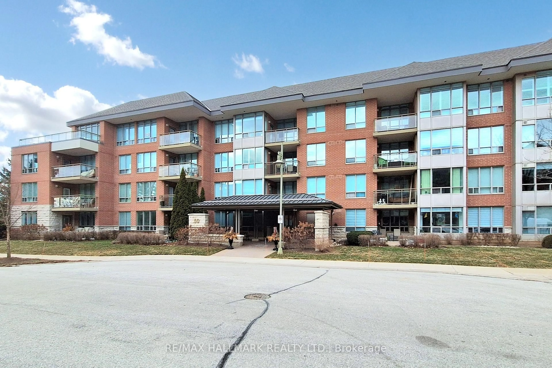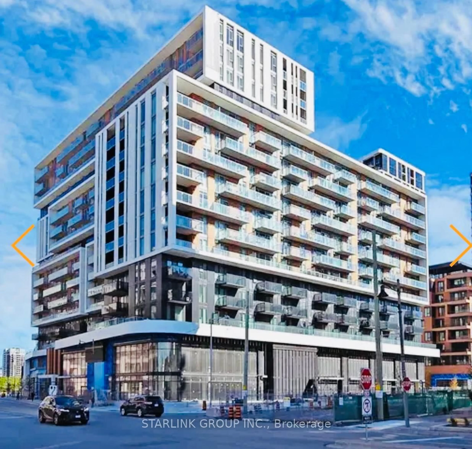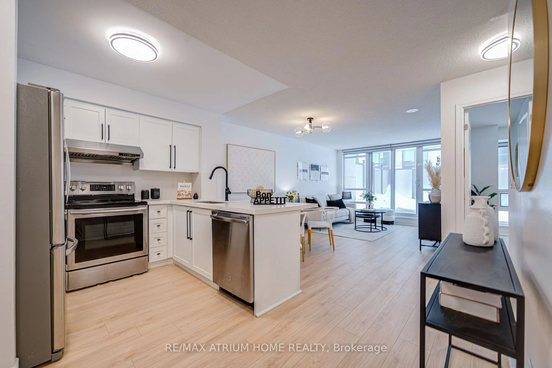2 Adam Sellers St #615, Markham, Ontario L6B 1P2
Contact us about this property
Highlights
Estimated ValueThis is the price Wahi expects this property to sell for.
The calculation is powered by our Instant Home Value Estimate, which uses current market and property price trends to estimate your home’s value with a 90% accuracy rate.Not available
Price/Sqft$821/sqft
Est. Mortgage$3,341/mo
Maintenance fees$499/mo
Tax Amount (2024)$2,735/yr
Days On Market51 days
Description
Experience Modern Living at Its Finest!Step into this stunning 992 sq ft Mattamy Homes masterpiece, perfectly nestled in the highly sought-after Cornell Community. Built in 2019, this European-inspired, modern low-rise condo combines style, comfort, and functionality in one exceptional package. Enjoy luxurious hardwood flooring throughout, soaring 9-foot ceilings, and a bright, spacious open-concept layout that welcomes natural light from every angle. The sleek, contemporary kitchen is a true showstopper featuring quartz countertops, a stylish backsplash, ample cabinetry, and a breakfast bar ideal for entertaining. Relax and unwind on the large enclosed balcony (with opening panels) overlooking the serene ravine view the perfect blend of indoor-outdoor living. Offering 2+1 bedrooms, this beautifully designed unit in an exclusive Mattamy complex is loaded with features you'll love: Party Room, Gym, Outdoor Patio with BBQ Area. Walking Distance to Markham Stouffville Hospital, Cornell Community Centre, Cornell GO Bus Terminal, and top-rated schools, Quick Access to Hwy 407, dog parks, and much more! Don't miss your chance to live in one of Markhams most desirable neighborhoods!
Property Details
Interior
Features
Flat Floor
Living
3.96 x 3.29Laminate / Open Concept / W/O To Balcony
Primary
3.72 x 3.713 Pc Ensuite / W/I Closet / Laminate
2nd Br
3.33 x 3.08Semi Ensuite / Large Closet / Laminate
Kitchen
2.6 x 2.6Laminate / Open Concept / Stainless Steel Appl
Exterior
Features
Parking
Garage spaces 1
Garage type Underground
Other parking spaces 0
Total parking spaces 1
Condo Details
Amenities
Gym, Party/Meeting Room, Rooftop Deck/Garden, Visitor Parking, Bbqs Allowed
Inclusions
Property History
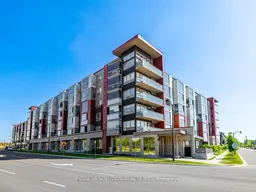 37
37Get up to 1% cashback when you buy your dream home with Wahi Cashback

A new way to buy a home that puts cash back in your pocket.
- Our in-house Realtors do more deals and bring that negotiating power into your corner
- We leverage technology to get you more insights, move faster and simplify the process
- Our digital business model means we pass the savings onto you, with up to 1% cashback on the purchase of your home
