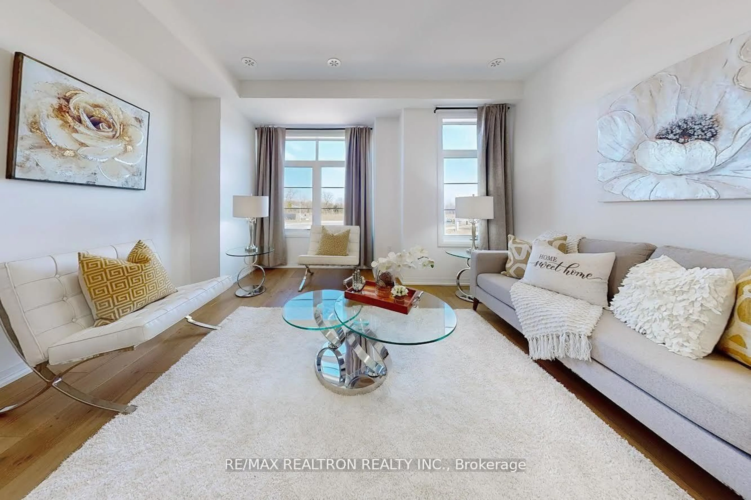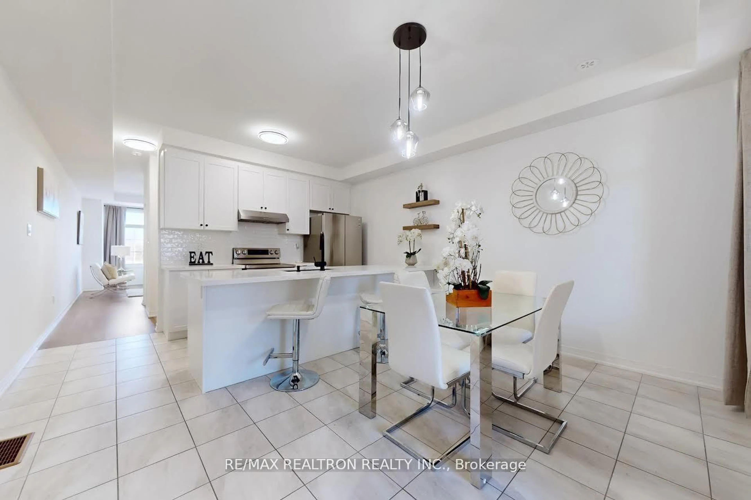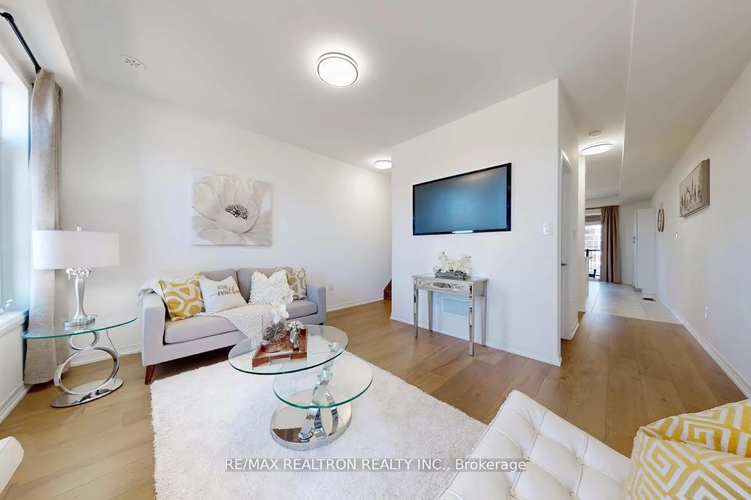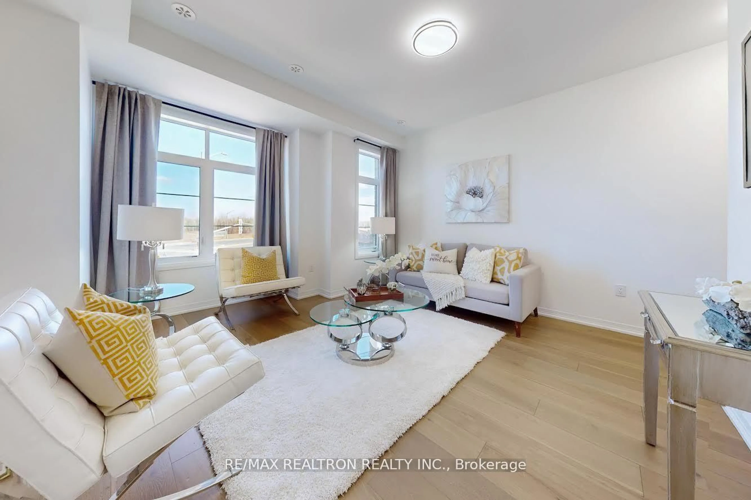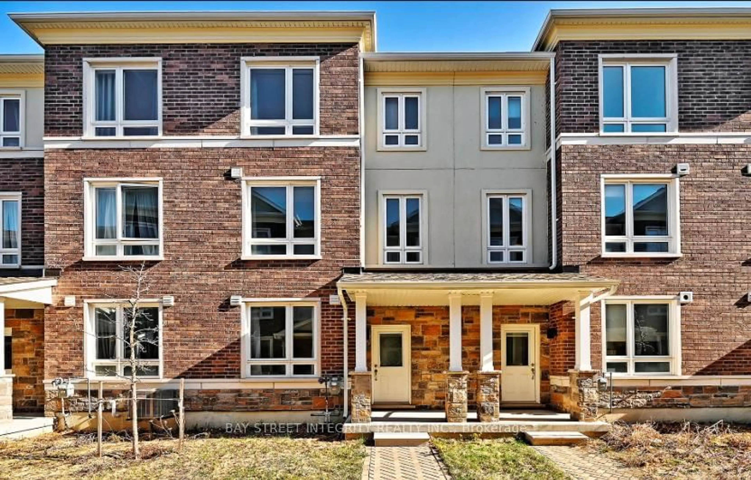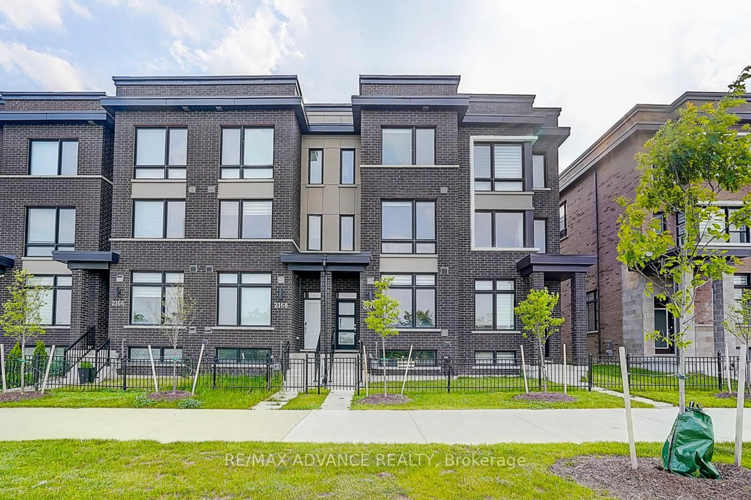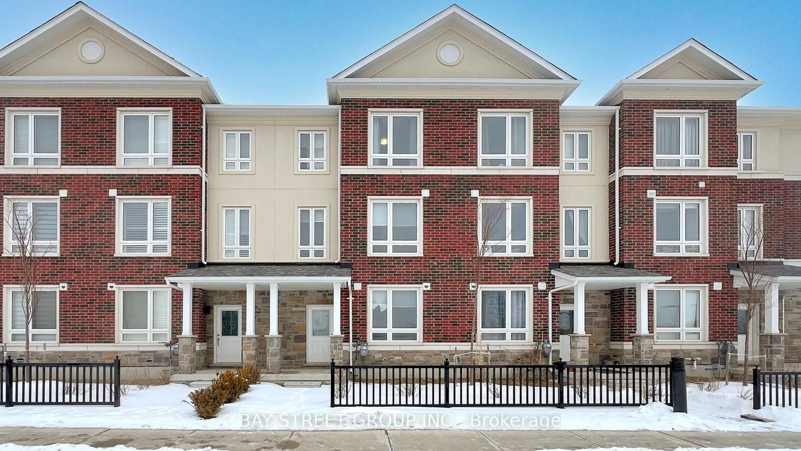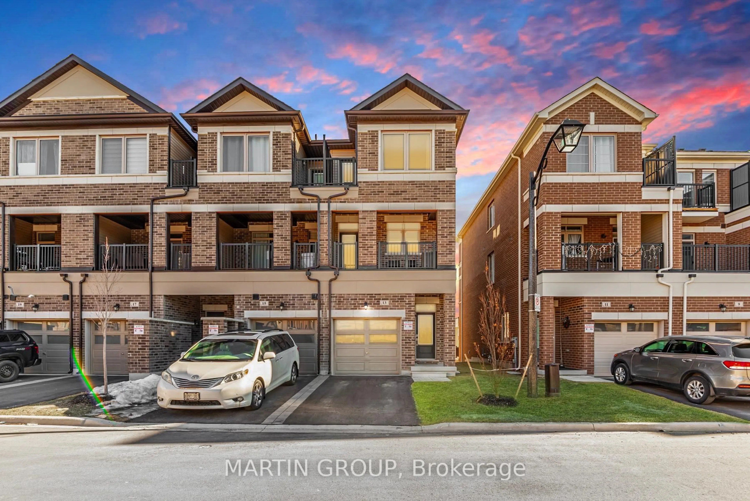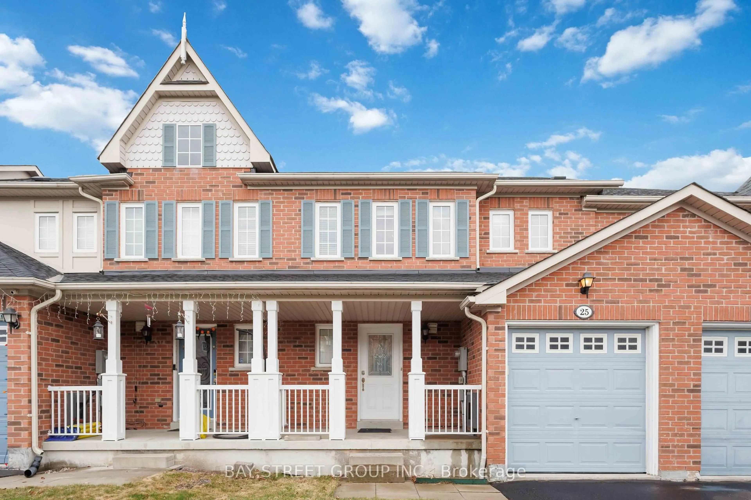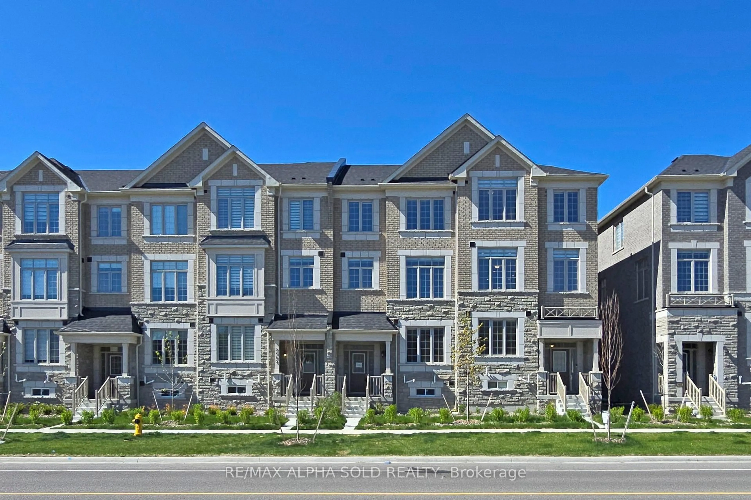53 Carneros Way #Way, Markham, Ontario L6B 1R2
Contact us about this property
Highlights
Estimated ValueThis is the price Wahi expects this property to sell for.
The calculation is powered by our Instant Home Value Estimate, which uses current market and property price trends to estimate your home’s value with a 90% accuracy rate.Not available
Price/Sqft$565/sqft
Est. Mortgage$4,165/mo
Tax Amount (2024)$3,518/yr
Days On Market31 days
Total Days On MarketWahi shows you the total number of days a property has been on market, including days it's been off market then re-listed, as long as it's within 30 days of being off market.87 days
Description
Discover your dream home at 53 Carneros Way, a stunning 3-storey townhome in the prestigious 'Smart Towns' collection by Arista Homes, located in the vibrant Box Grove area of Markham. Built just in 2023, this innovative residence seamlessly blends cutting-edge smart home technology with modern elegance. Featuring two entrances, 4 generously sized bedrooms, and an abundance of natural light, this home offers both comfort and versatility including a main floor bedroom that can easily double as a stylish home office. Step inside to find upgraded finishes including gleaming hardwood floors on the ground and main levels, hardwood staircases, high end SS appliances, quartz countertops, porcelain backsplash, a show-stopping oversized quartz center island in the kitchen, new LED light fixtures & painted in neutral contemporary decor throughout . The expansive dining area, complete with a pantry, flows effortlessly to a charming covered terrace perfect for morning coffee, entertaining or relaxation. With the unique option to easily divide the home into two separate dwellings, this property is as practical as it is luxurious. Nestled in an amenity-rich neighborhood, you are steps to top ranked schools, many stores at the nearby Smart Centres, top-tier restaurants, and endless entertainment. Commuters and explorers alike will love the convenience of nearby bus routes connecting you to York Region and the Mount Joy GO Transit Station. This is more than a house; its a lifestyle. Come see why 53 Carneros Way feels like home schedule your visit today! Everything is done! Just move in & enjoy!
Property Details
Interior
Features
Main Floor
Dining
5.39 x 4.24Combined W/Kitchen / Porcelain Floor / W/O To Terrace
Kitchen
5.39 x 4.24Modern Kitchen / Stainless Steel Appl / Quartz Counter
Breakfast
5.39 x 4.24Combined W/Kitchen / Eat-In Kitchen / Quartz Counter
Living
4.26 x 4.23hardwood floor / Large Window
Exterior
Features
Parking
Garage spaces 1
Garage type Built-In
Other parking spaces 1
Total parking spaces 2
Property History
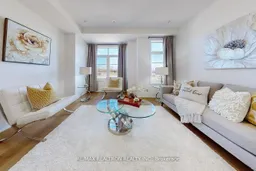 35
35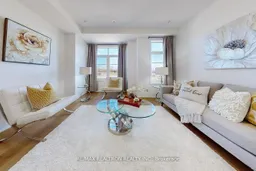
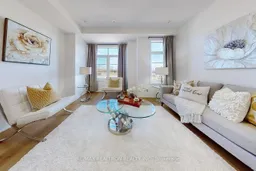
Get up to 1% cashback when you buy your dream home with Wahi Cashback

A new way to buy a home that puts cash back in your pocket.
- Our in-house Realtors do more deals and bring that negotiating power into your corner
- We leverage technology to get you more insights, move faster and simplify the process
- Our digital business model means we pass the savings onto you, with up to 1% cashback on the purchase of your home
