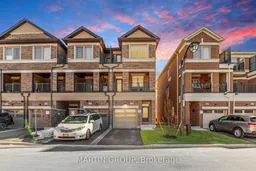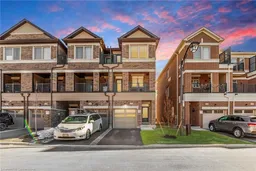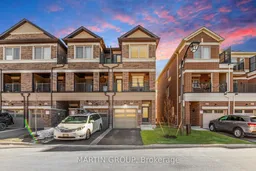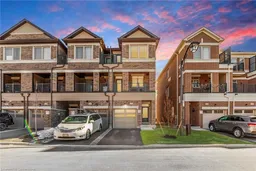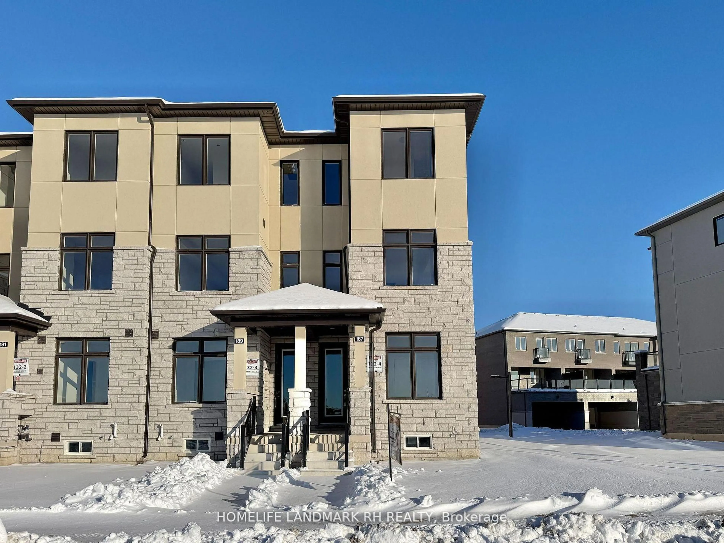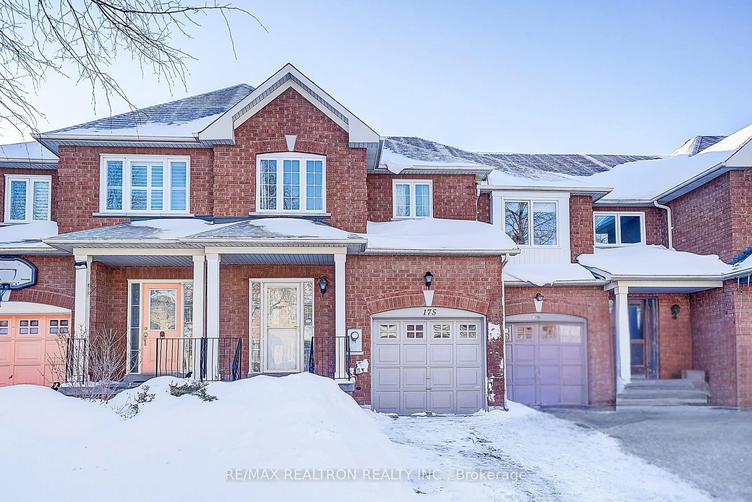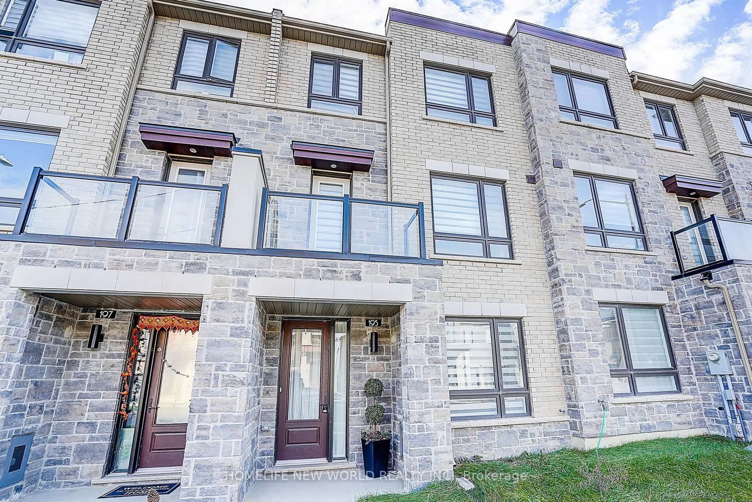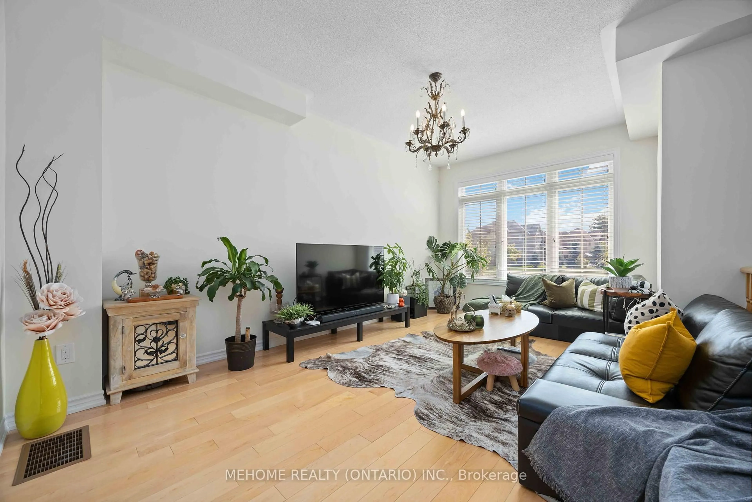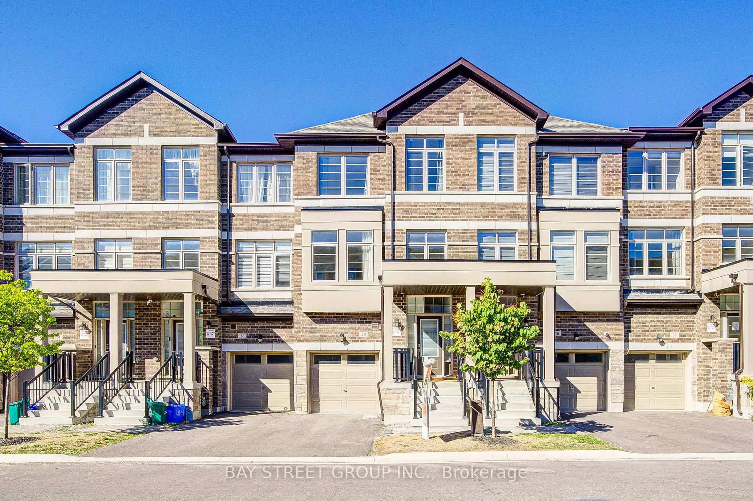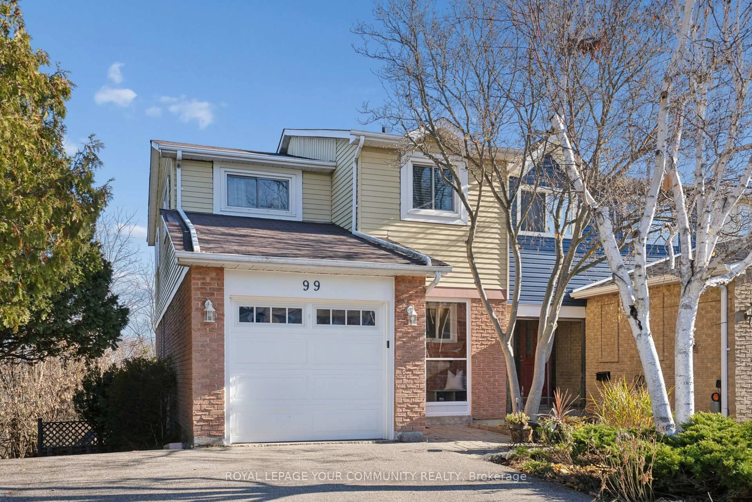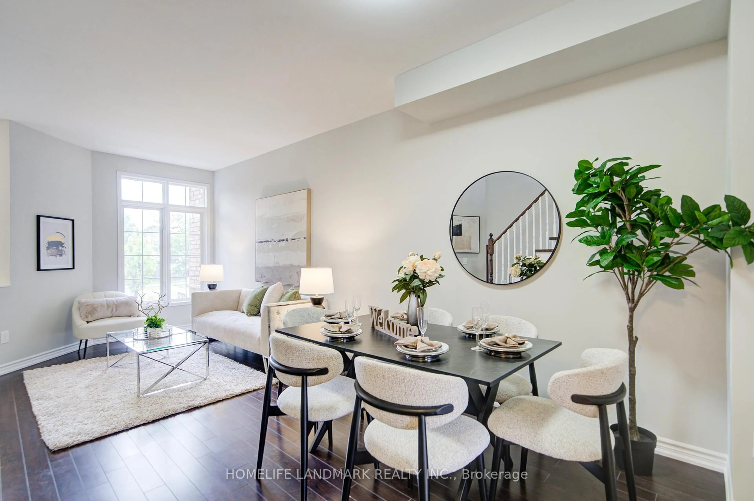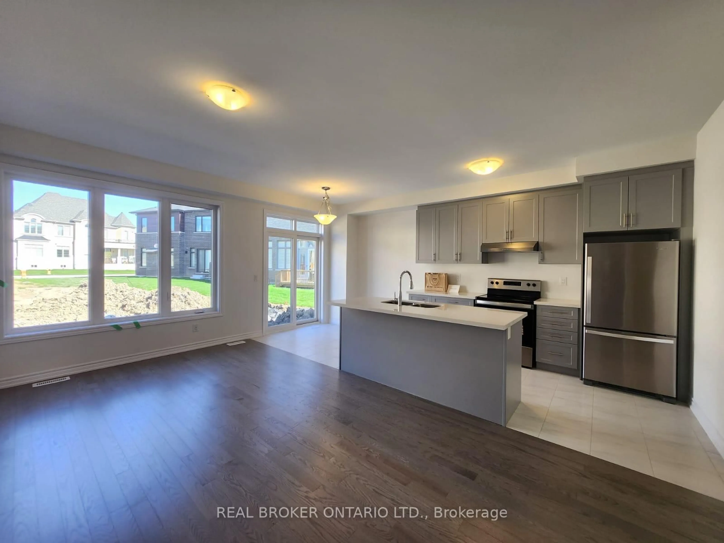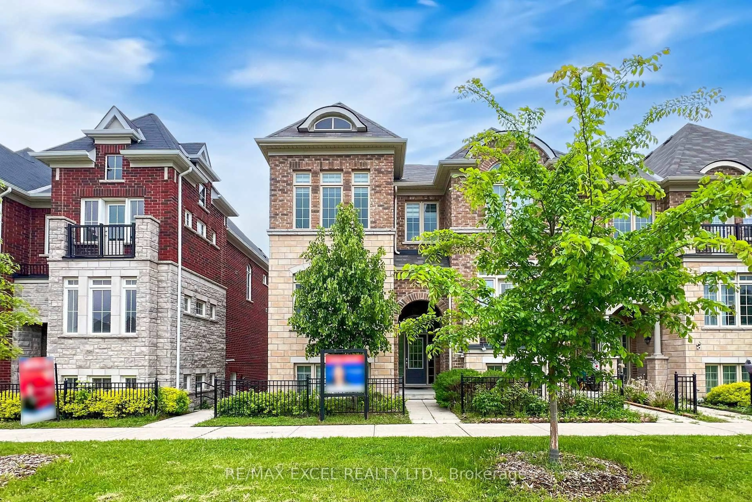Experience modern luxury in this nearly-new (2024) Arista freehold END UNIT townhouse in Box Grove on a Sun-drenched premium lot, unobstructed by front or rear neighbours! Offering 1,880 sq ft of bright, airy living, this home features soaring 9' ceilings, elegant upgraded laminate flooring, and stunning granite countertops. Custom oak staircases add a touch of sophistication. With its oversized island, the open-concept kitchen seamlessly flows to a covered terraceperfect for outdoor enjoyment. The primary suite boasts a double closet, a luxurious ensuite and cityscape views. Enjoy smart home convenience, controlling lights, 2-zone thermostat, door locks, and flood detection with ease. Two balconies offer a tranquil escape, complemented by large, light-filled Palladian windows. Upgraded appliances, a new backsplash, and modern light fixtures enhance the home's appeal. Benefit from 200 amp service and a backflow valve. An attached garage with inside entry adds practicality. Walk to shops, trails, and bus stops, with easy access to Hwy 407. Potential in-law suite with separate entrance. Close to Viva Cornell, hospitals, and abundant shopping.
Inclusions: Fridge, stove, dishwasher ,hood fan, washer ,dryer, all electrical light fixtures, all window coverings, garage door opener + remote, bathroom mirrors, smoke detectors, doorbell, thermostat, TV wall brackets.
