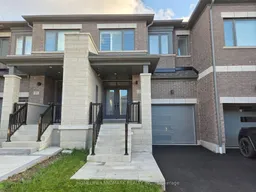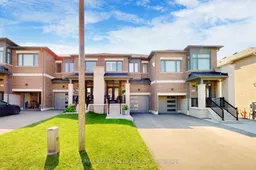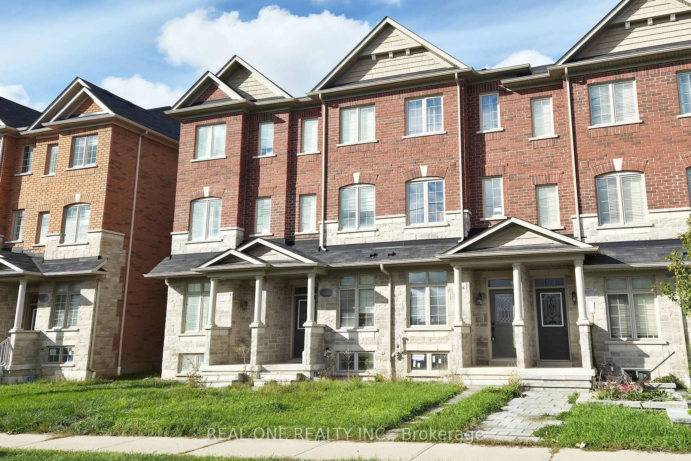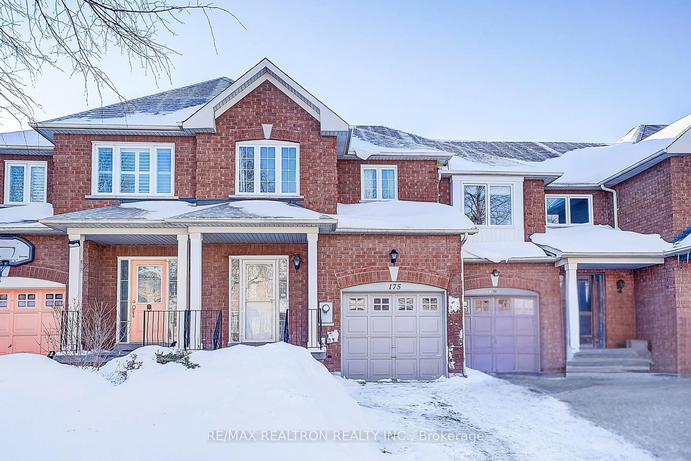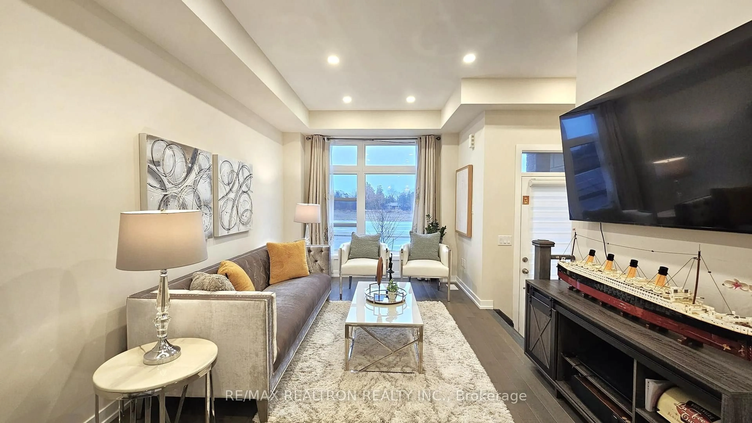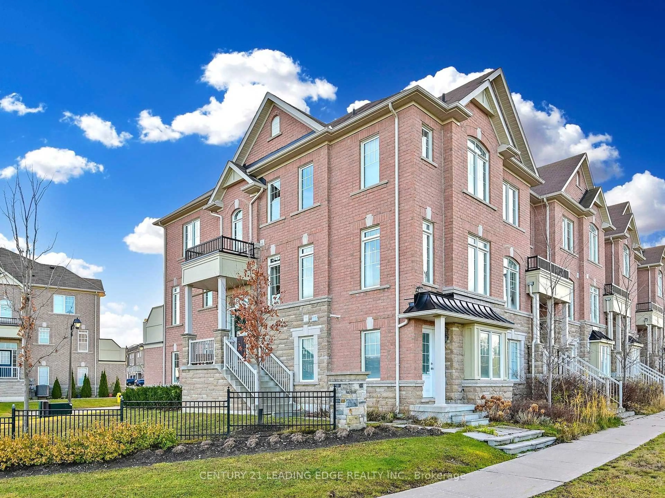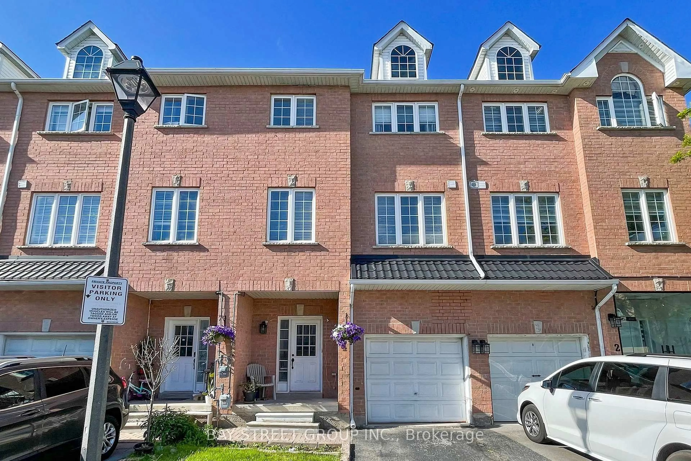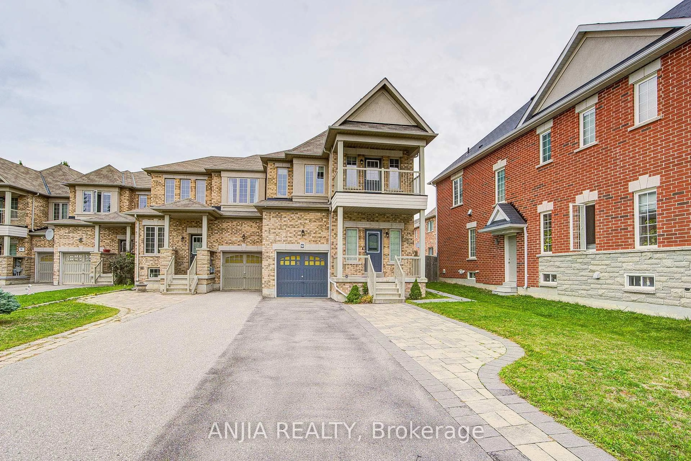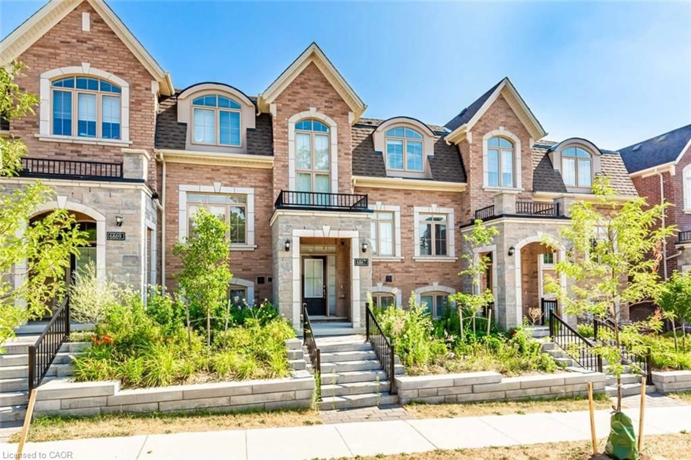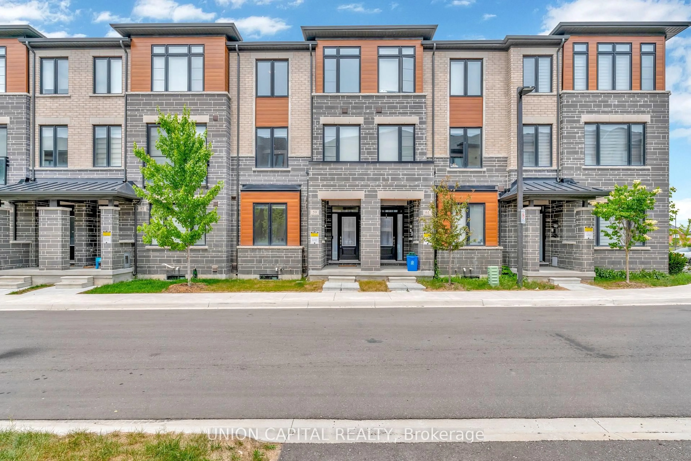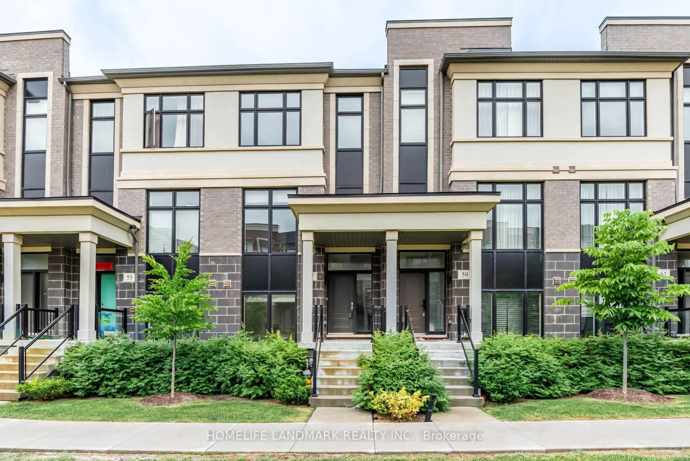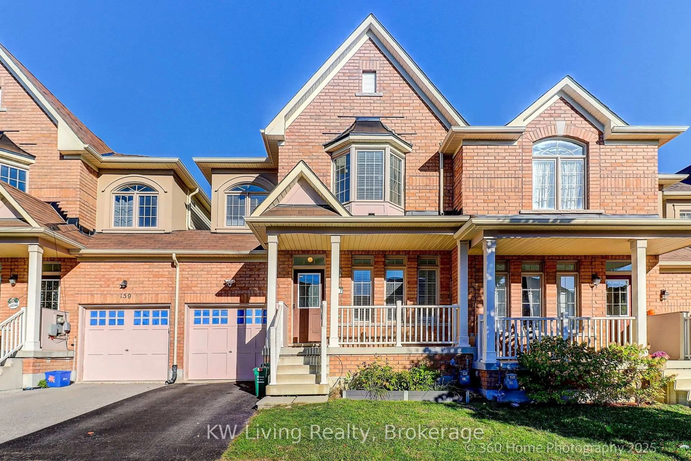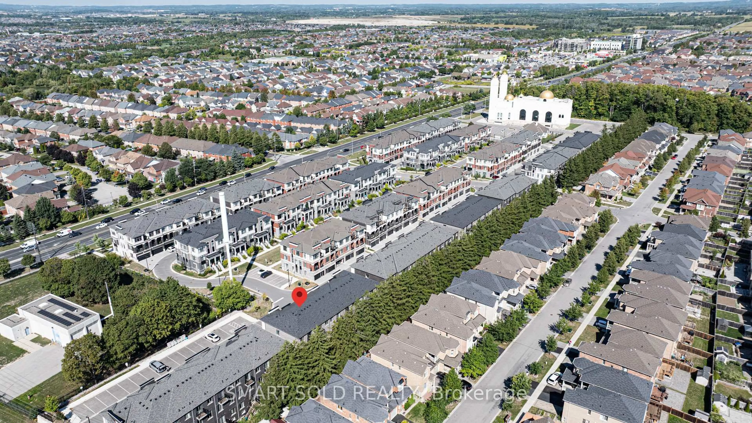Welcome To This Beautiful 3-Bedroom Townhouse Built By Fieldgate! An Abundance Of Natural Light Makes This Home Bright And Inviting. The Contemporary Kitchen Is Equipped With Kitchen-Aid Stainless Steel Appliances, Quartz Countertops, Stone Backsplash, And Undermount Cabinet Light. The Main Floor Has 9 Feet Smooth Ceiling With Pot Lights And 4.5 Inch Custom Maple Hardwood Flooring. As You Make Your Way To The Second Floor You Will Notice The Hardwood Staircase And Wonderful Wrought Iron Railings. The Second Floor Has Three Spacious Bedrooms With Large Closets And Oversized Windows. The Master Bath Comes With A Large Glass Frame Shower and A Free-Standing Tub For Relaxing Baths. Walk-out To A Fully Fenced Yard From The Kitchen With A Newly Finished Stone Paver Patio and Gas Line For Your BBQ. Enjoy Convenient Access To The Garage From Inside The Home And Smart Garage Door Opener With Remotes. In The Unfinished Basement You Will Note A High Ceiling, Water Softener, Rough-In For Bathroom And Large Cold-Room. California Shutters And Upgraded Light Fixtures Can Be Seen Throughout The House. Come View This Stunning Property! Schedule Your Showing Today!
Inclusions: All Existing Appliances, Gas stove, Double Door Fridge, B/I Dishwasher, Upgraded Stove Fan, Washer, Dryer, All Existing Light Fixtures And California Shutters. Extras: Smart Garage door Opener With Remotes, Gas Line For BBQ In Front Porch And Back Yard. Water Softener.
