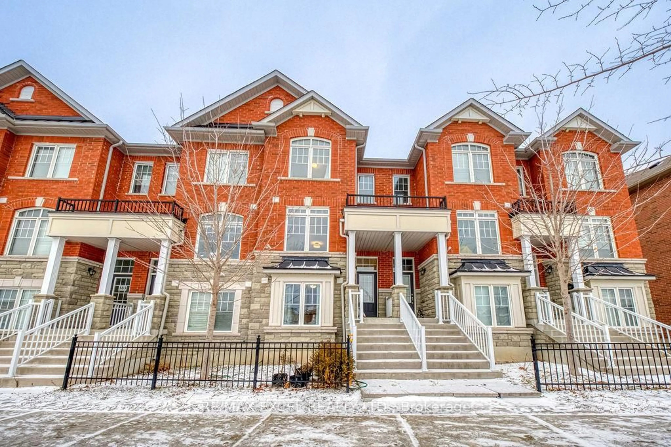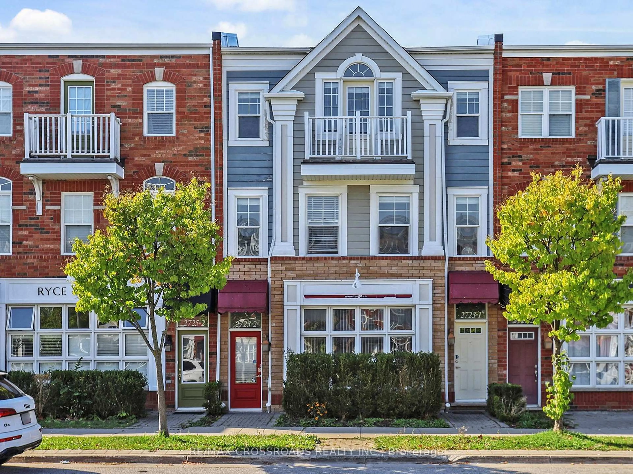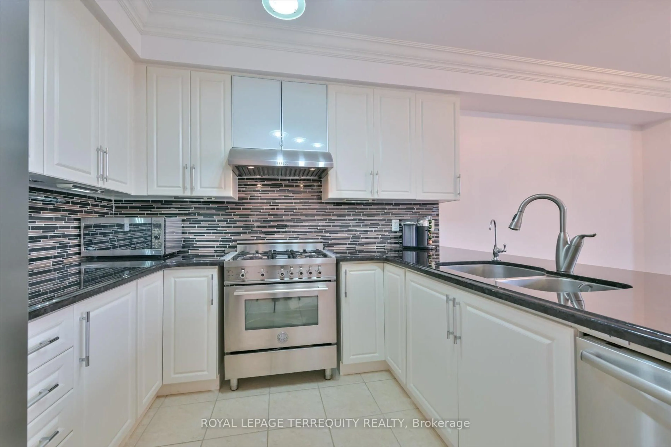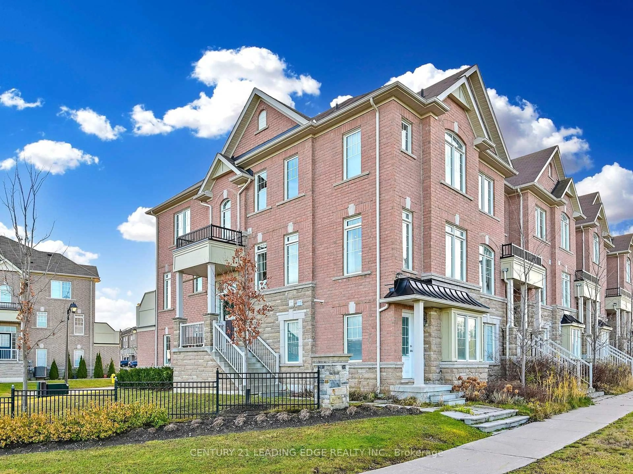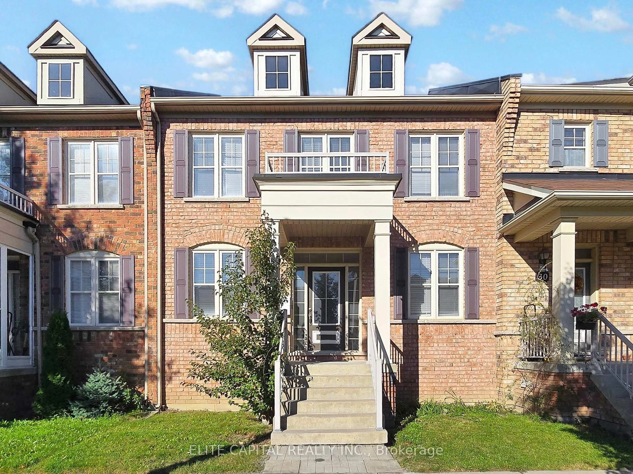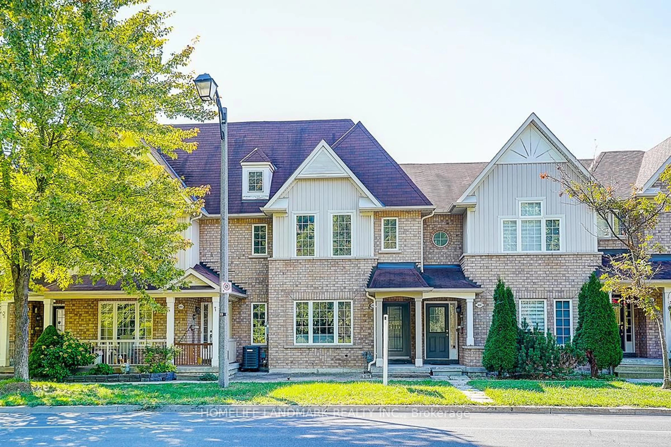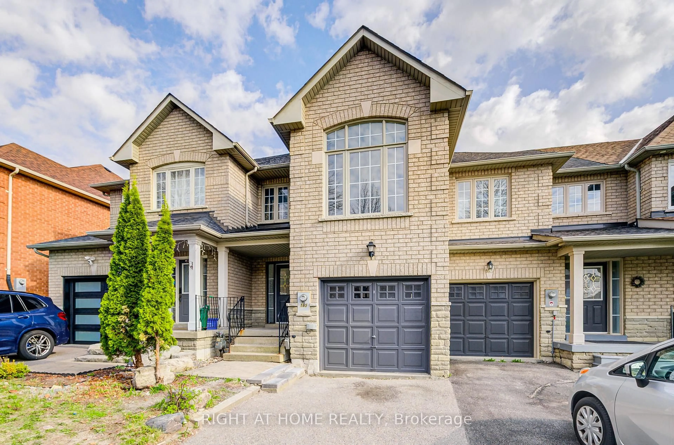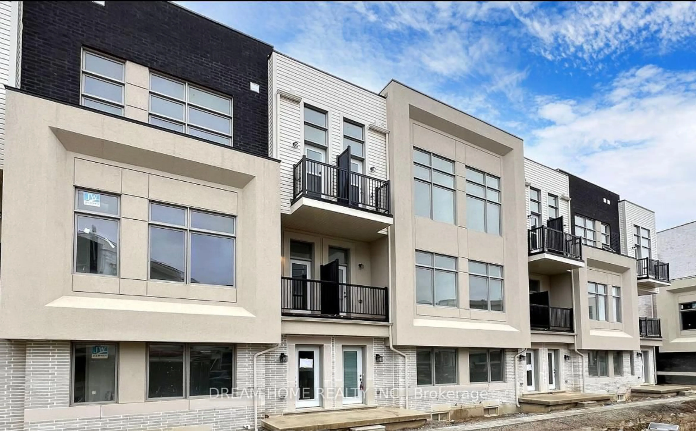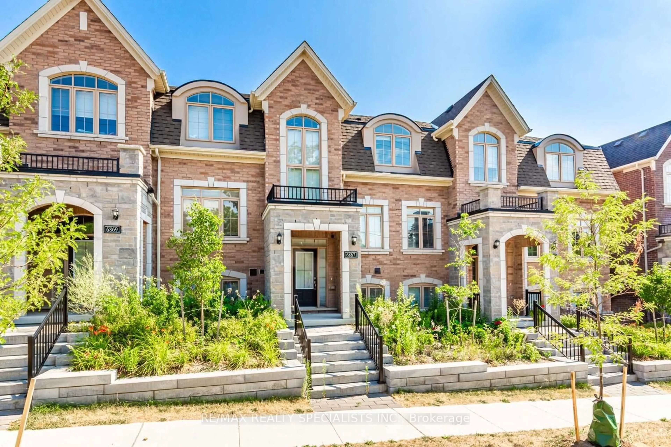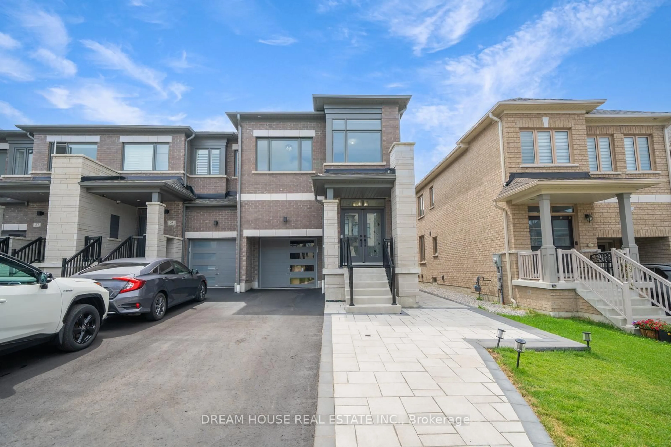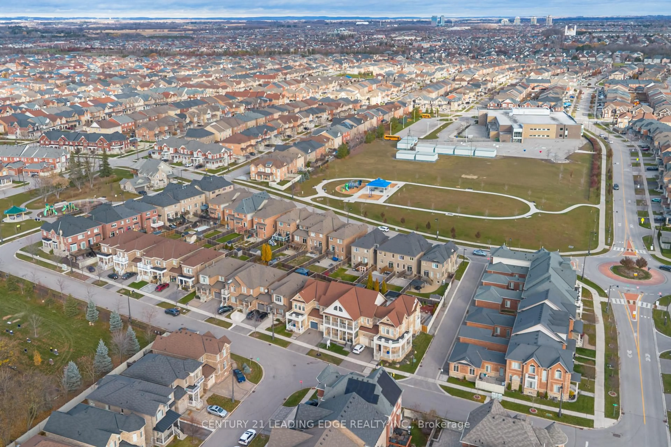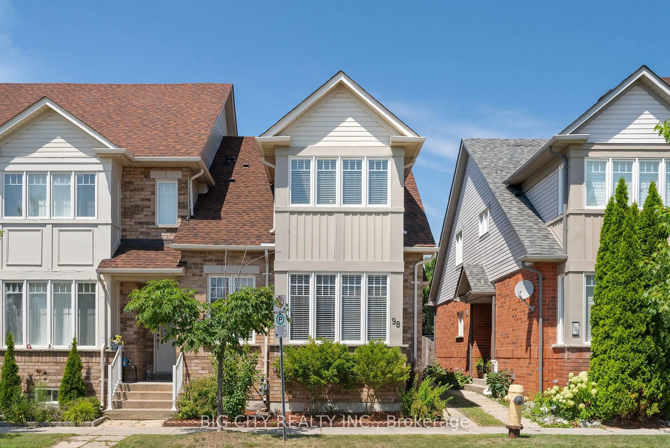Welcome to this spectacular 3+1 bedroom, 3 bathroom corner unit townhome, which is freehold (no POTL fee). It includes a 1.5-car garage and a two-car driveway with an additional pad, all located in a family-friendly and peaceful neighbourhood. This home features a modern open-concept layout complemented by 9-foot ceiling with pot lights and hardwood floors throughout, creating a bright and inviting atmosphere with large windows. The contemporary kitchen showcases quartz countertops, a stylish backsplash, a professional gas stove, and a cozy breakfast nook with built-in seating, highlighted by a charming brick wall. You can also access a private balcony, perfect for enjoying Sunday brunches. This property is a must-see! Additionally, a fully finished walkout basement provides versatile space that can serve as another bedroom, a home office, or a guest suite. The basement offers direct access to the garage and the front yard garden. It is just minutes away from top-ranked schools, parks, shopping centers, and public transit, making it ideal for first-time homebuyers or those looking to downsize. Please check out this link for more points of interest: https://observablehq.com/@l1m2p3/301_delray_dr
Inclusions: Full Size Stainless Steel Appliances(Gas Stove, Double Door Fridge, Dishwasher, Range-hood), Washer & Dryer, All Existing Light Fixtures and Window coverings.
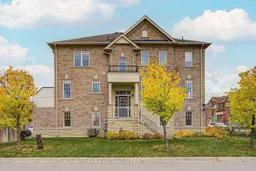 39
39

