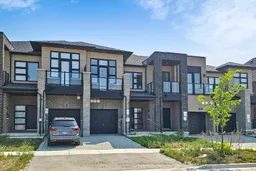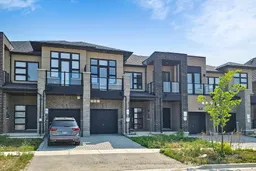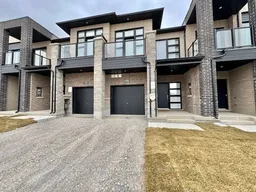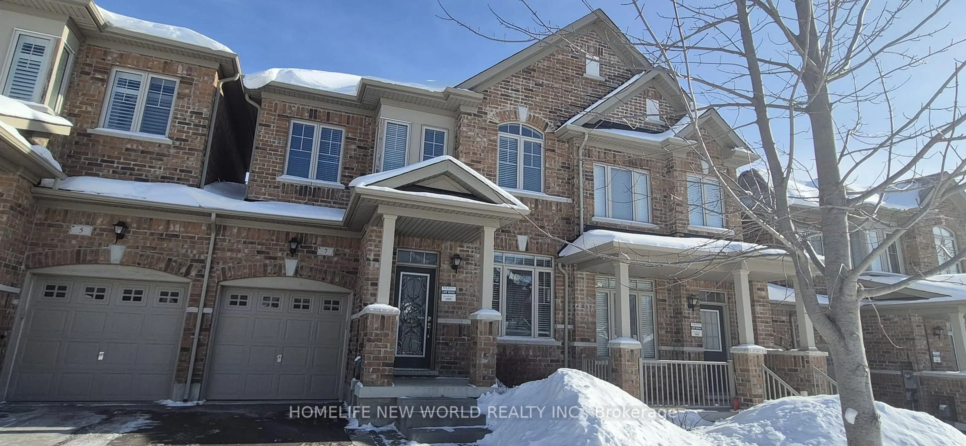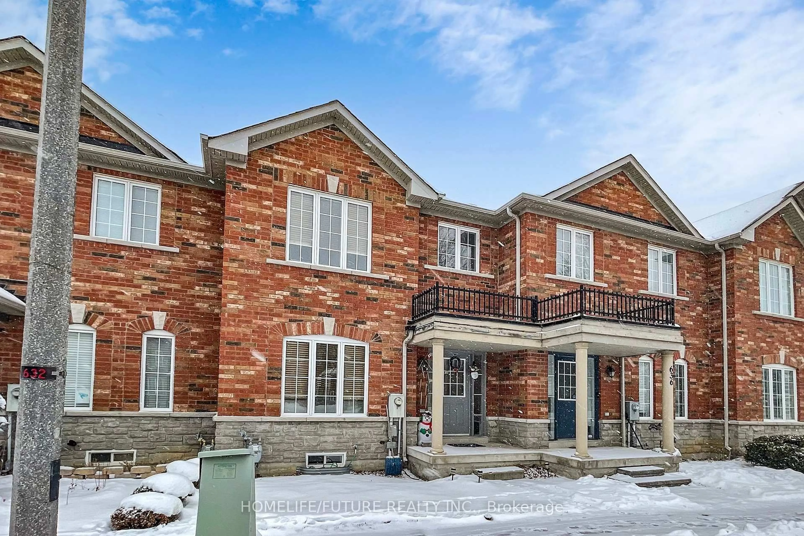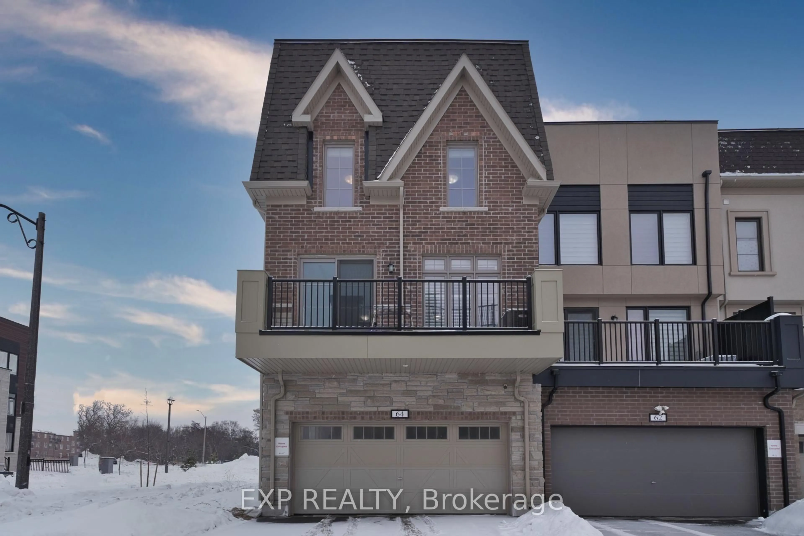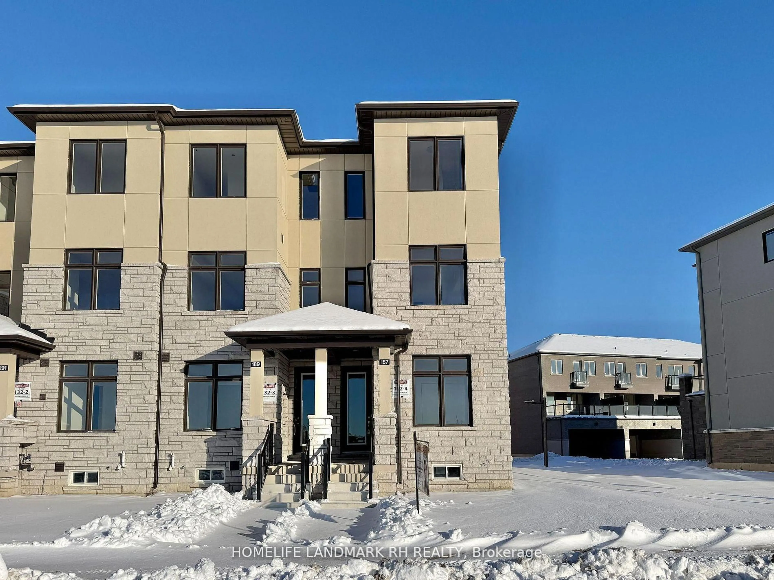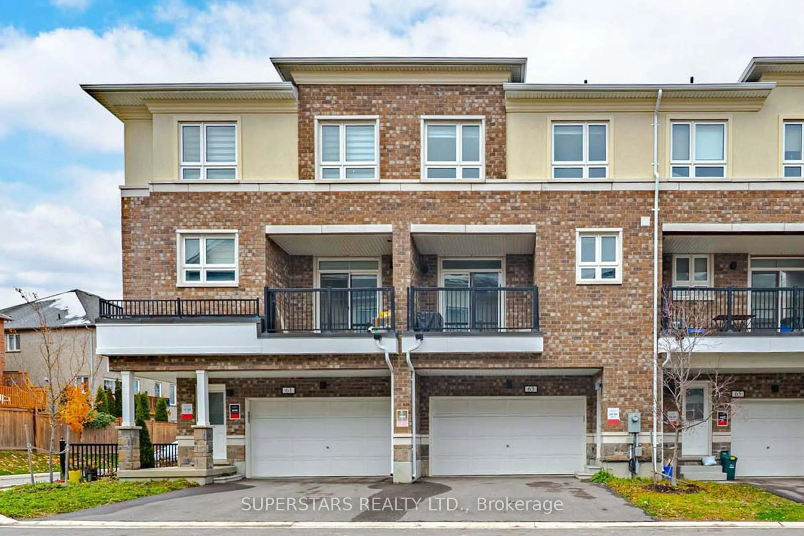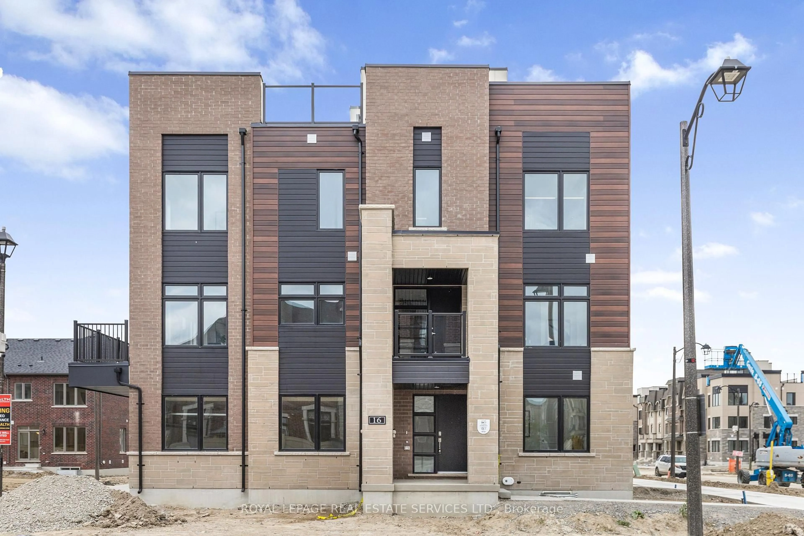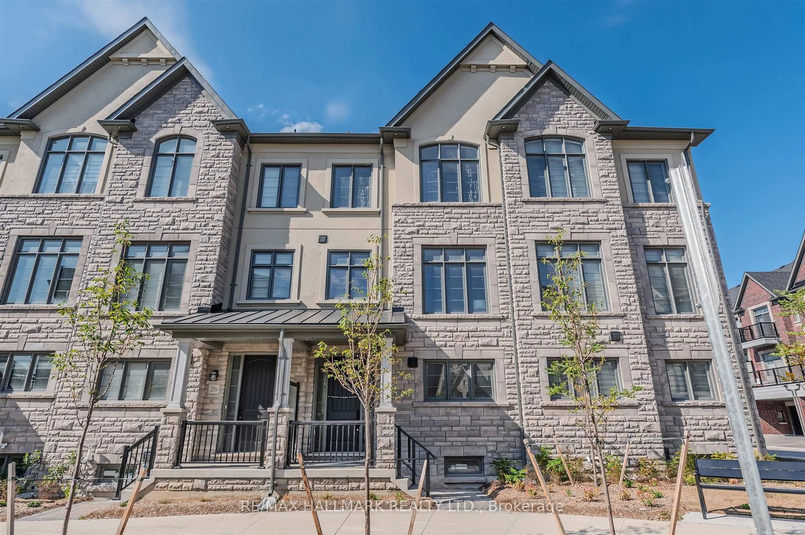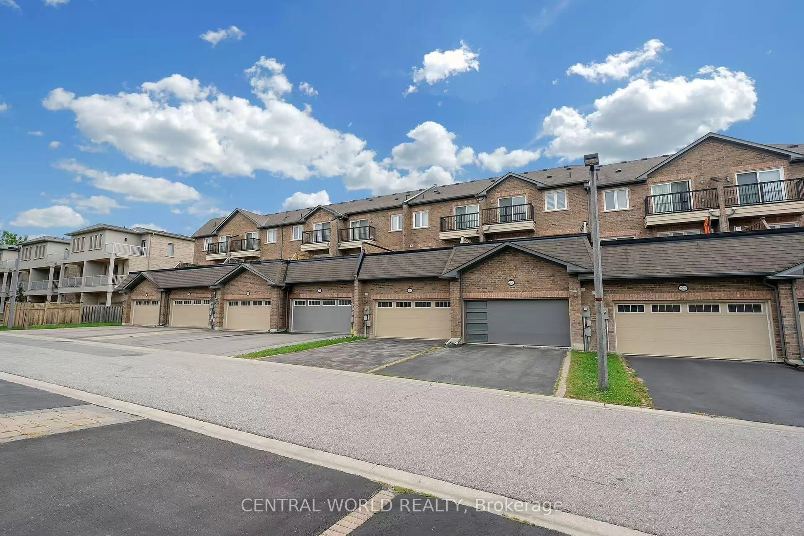Your Dream Home Awaits! Bright with practical layout freehold townhome Located In The Prestigious Union Village Community, With No Sidewalk Features An Extra-Long Driveway That Accommodates Two Cars. Offering 2,093 Sqft Of Thoughtfully Designed Living Space, 3 Bedrooms, 3 Bathrooms, And A Finished Basement. An Open-Concept Layout Combined With Kitchen, Dinning and Living Area. Highlights Include A Featuring Quartz Countertops, Upgraded Pots & Pans Cabinetry, Large Centre Island, 9' Ceilings on 1st & 2nd flr, Hardwood Flooring Throughout, Custom Window Coverings, 200 AMP Electrical Panel With EV Rough-In. Steps to Top Ranking Pierre Elliott Trudeau High School. Enjoy Unmatched Convenience With Parks, Angus Glen Community Centre, Golf Courses, Shops, And Restaurants Just Steps Away, Easy Access To Hwy 404/407. A Perfect Blend Of Comfort, Style, And Location. Don't Miss This Incredible Opportunity! **EXTRAS** S/S Fridge, Stove, B/I Dishwasher, Washer And Dryer. Upgraded Pots & Pans Cabinetry, 200 AMP Electrical Panel, No Maintenance Fees!
Inclusions: All Existing ELFs, All existing Custom Window Coverings, Garage Door Opener And Remote.
