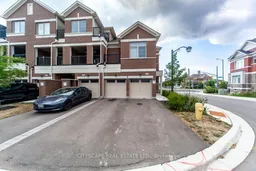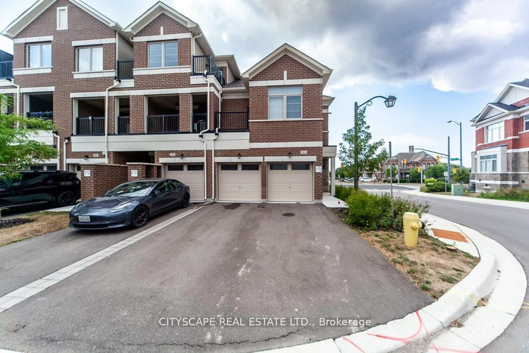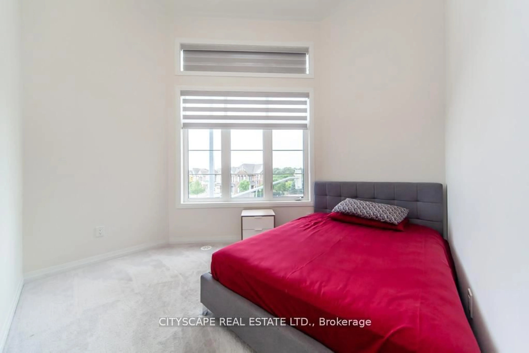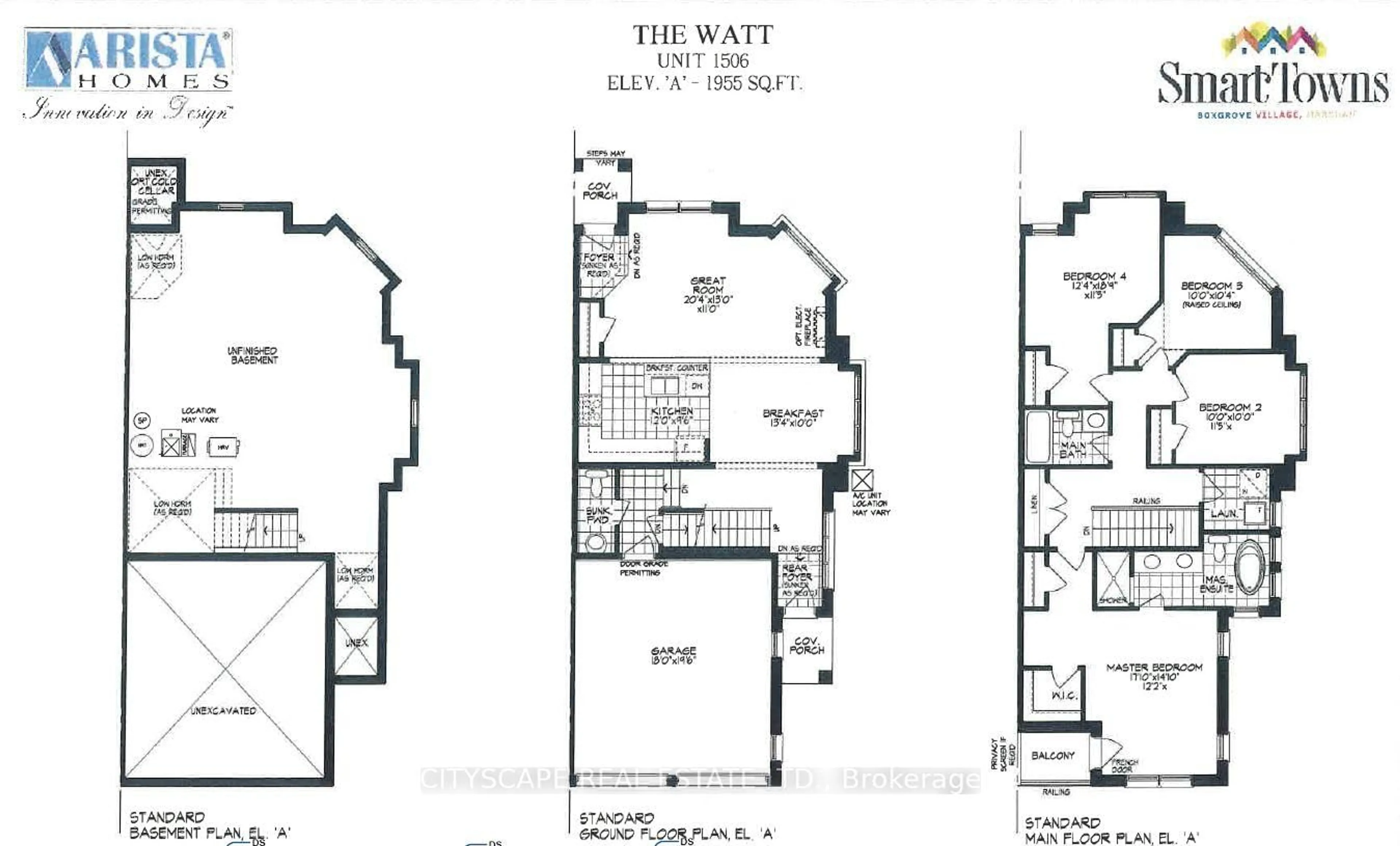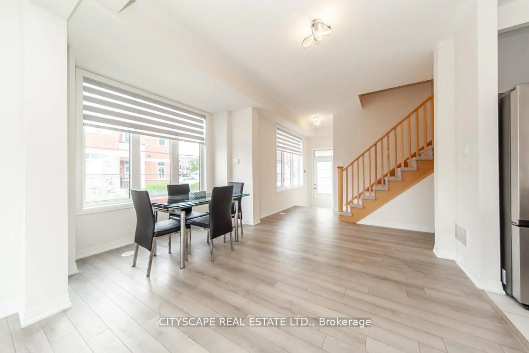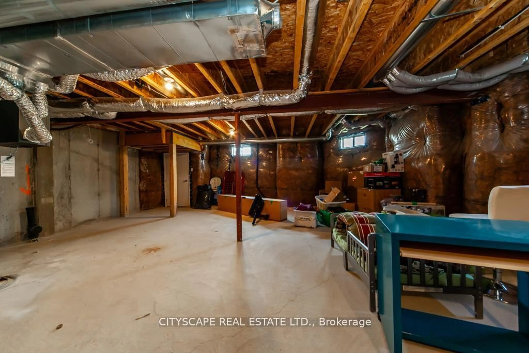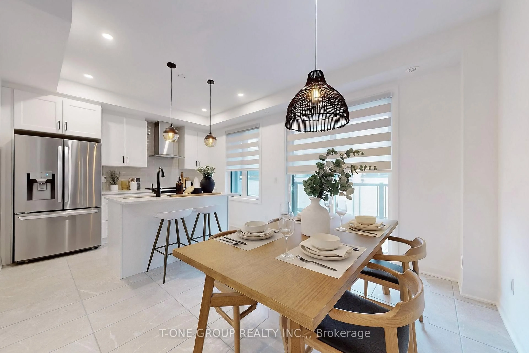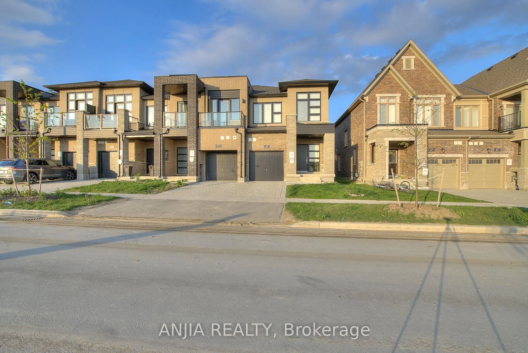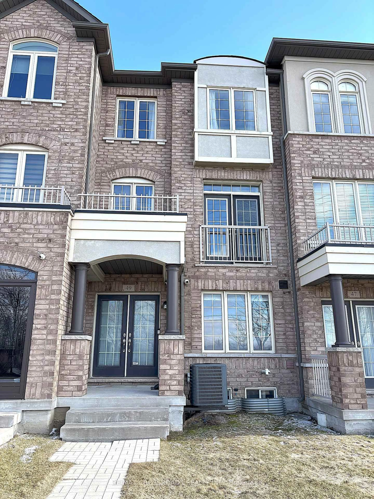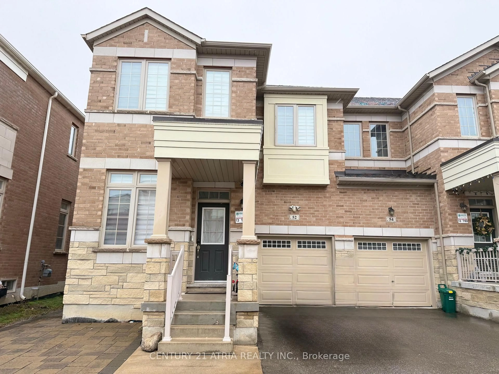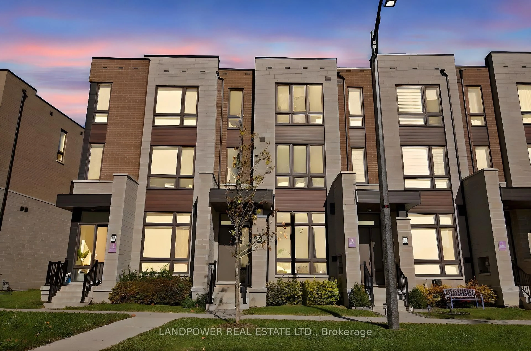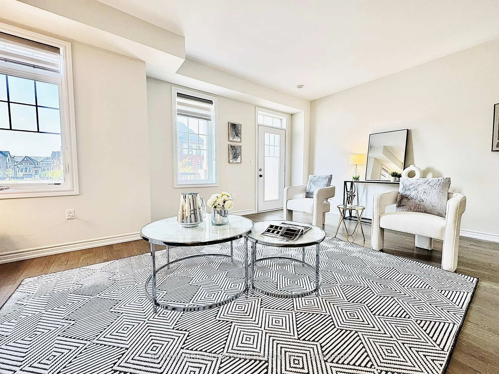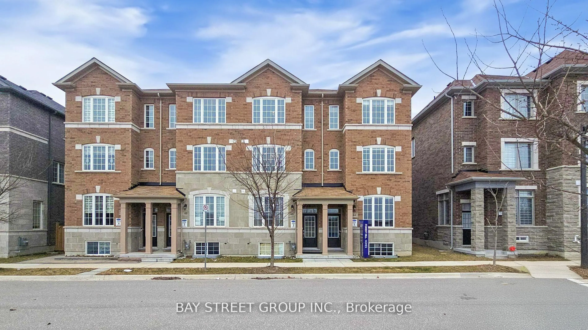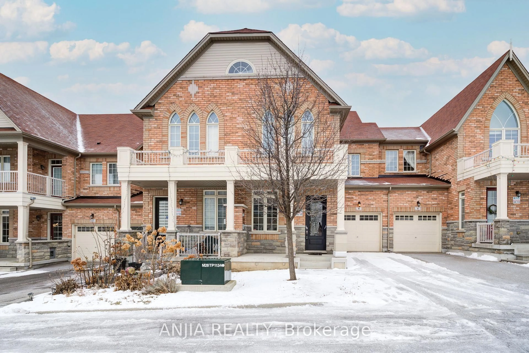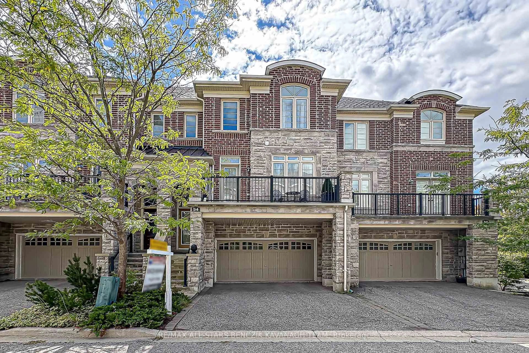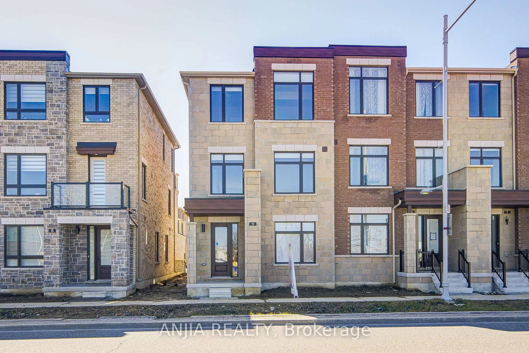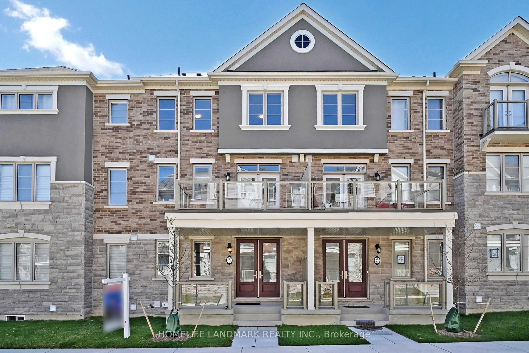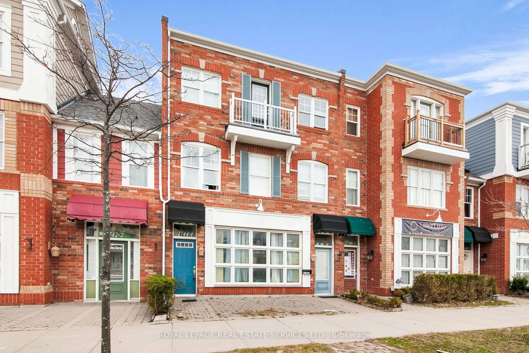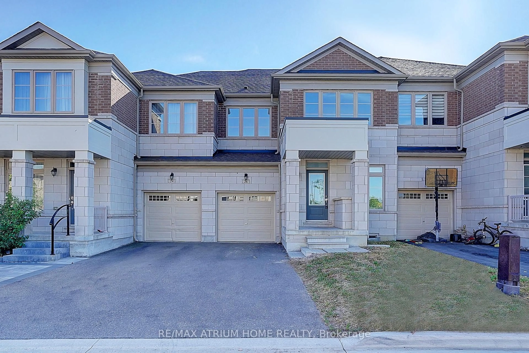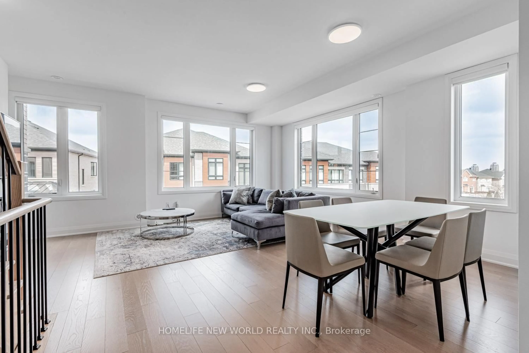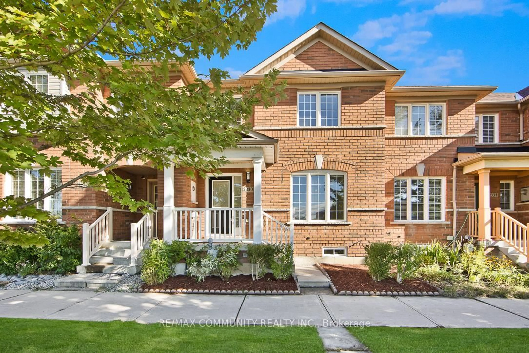1 Carneros Way, Markham, Ontario L6B 1R2
Contact us about this property
Highlights
Estimated valueThis is the price Wahi expects this property to sell for.
The calculation is powered by our Instant Home Value Estimate, which uses current market and property price trends to estimate your home’s value with a 90% accuracy rate.Not available
Price/Sqft$641/sqft
Monthly cost
Open Calculator

Curious about what homes are selling for in this area?
Get a report on comparable homes with helpful insights and trends.
*Based on last 30 days
Description
Stunning Executive-Style End-Unit Townhome (Like a Semi) on a Rare 29' Wide Lot! Less Than 2 Years Old Shows Like New! Bright, Spacious Open-Concept Layout w/Large Windows, LED Lights, Modern Kitchen Equipped With Stainless Steel Appliances, Laminate Floors (Main), Zebra Blinds, & 2nd Floor Laundry. Double Garage + 2-Car Driveway (4 Parking Total). Huge Primary Bedroom With His/Her Closets (Incl. Walk-In Closet), & Private Balcony. Large Unfinished Basement With Optional Entrance from Garage Great Potential for In-Law Suite or Rec Room. Optional Security System. Prime Location Walk to Walmart, Transit, Parks, Shops, & Easy Access to Hwy 7 & 407. Move-In Ready A Must See!
Property Details
Interior
Features
Main Floor
Great Rm
6.2 x 3.96Laminate / Large Window / Open Concept
Breakfast
4.06 x 3.05Laminate / Large Window / Open Concept
Kitchen
3.66 x 2.9Laminate / Large Window / Open Concept
Exterior
Features
Parking
Garage spaces 2
Garage type Built-In
Other parking spaces 2
Total parking spaces 4
Property History
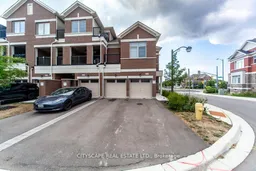 39
39