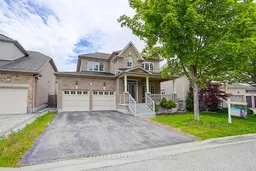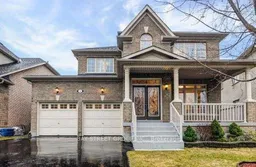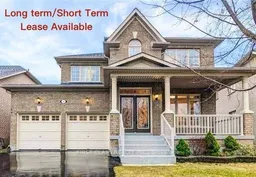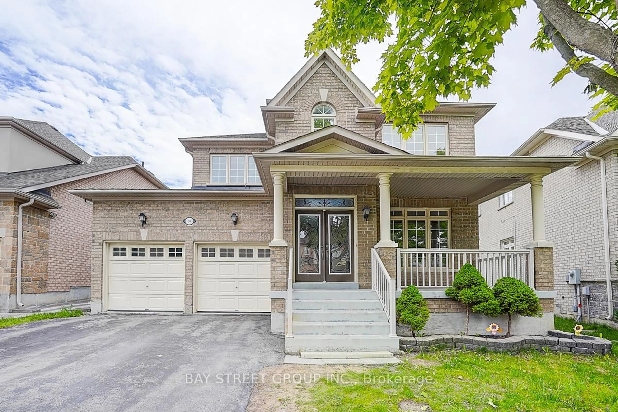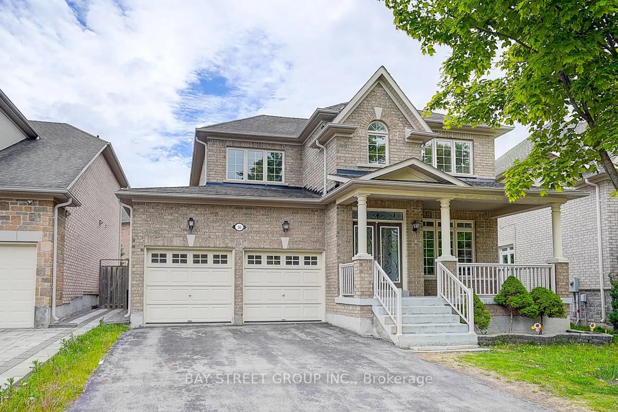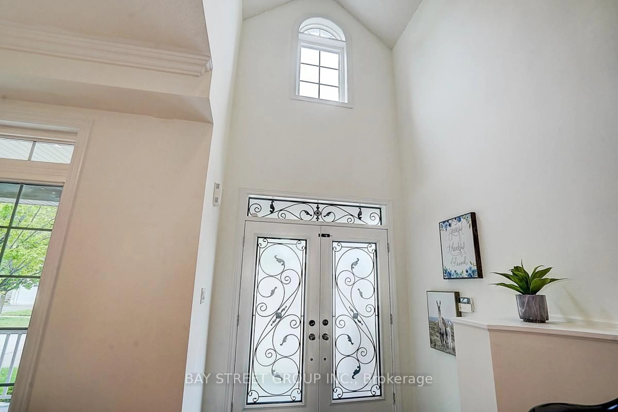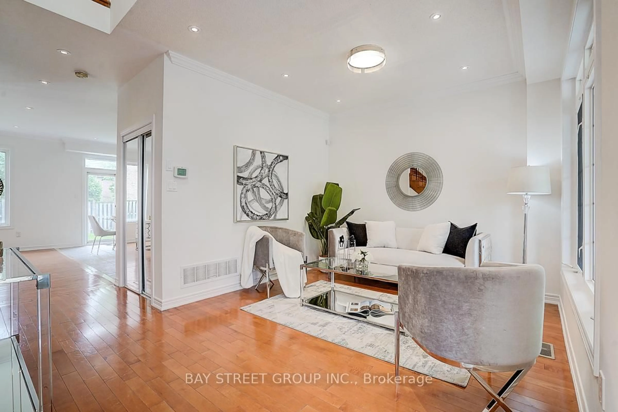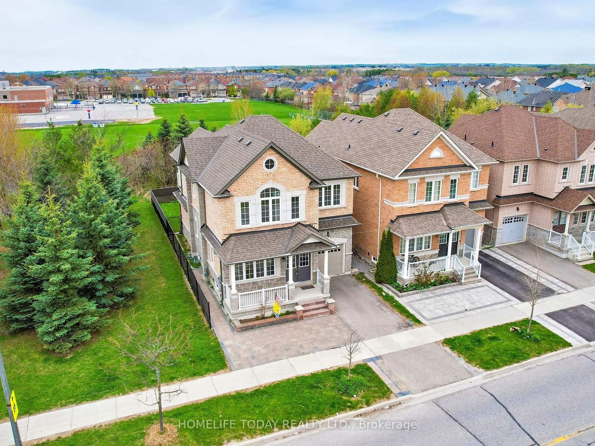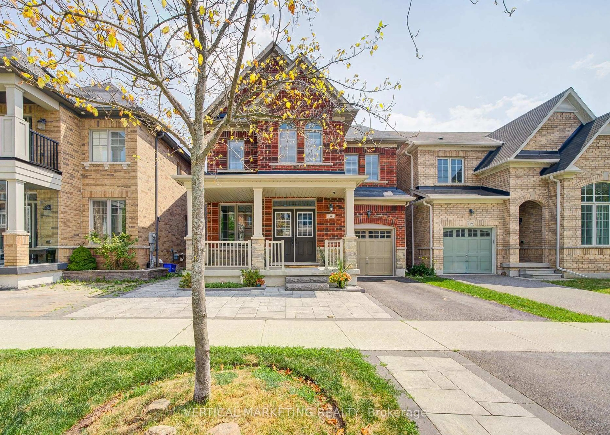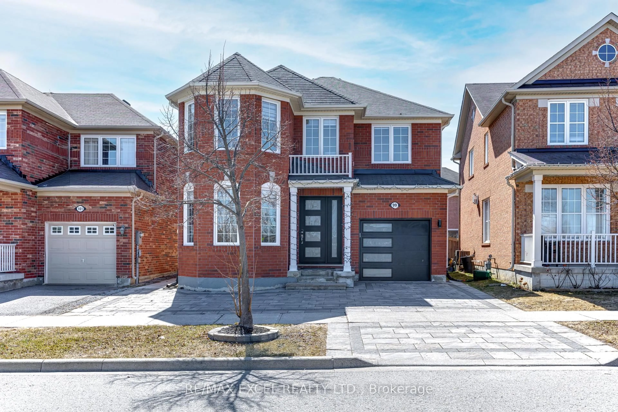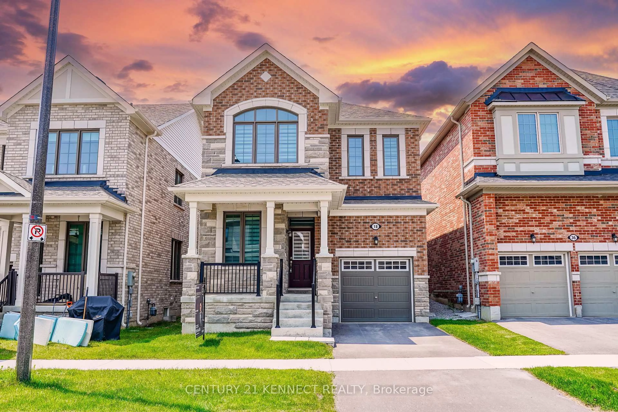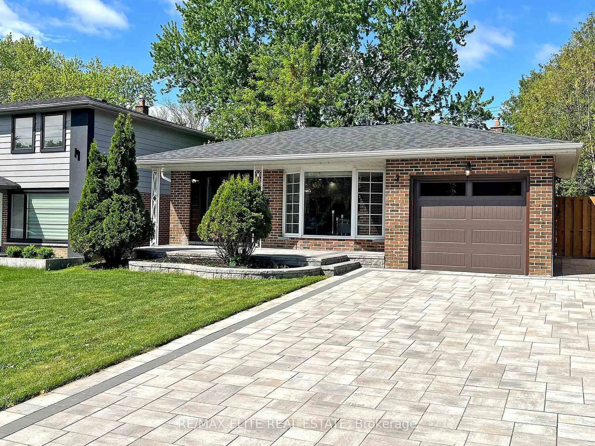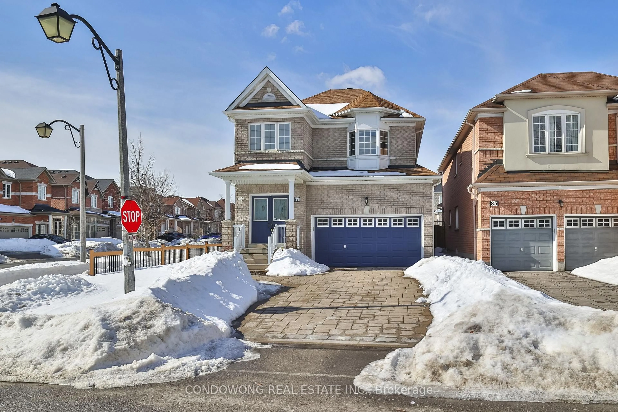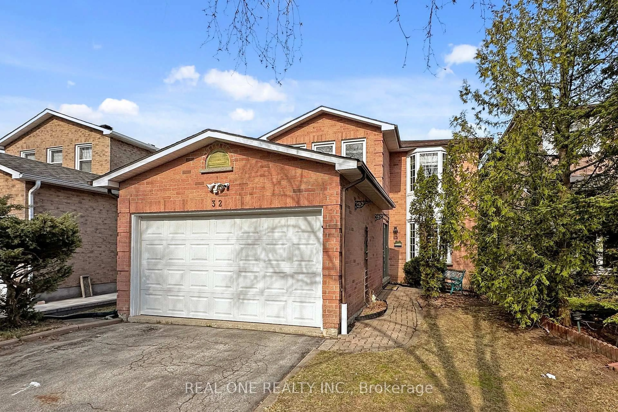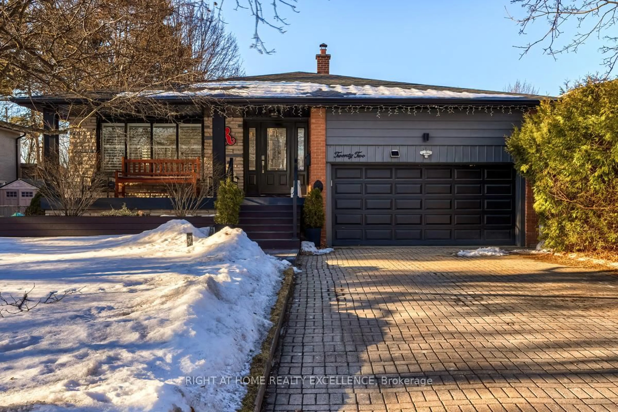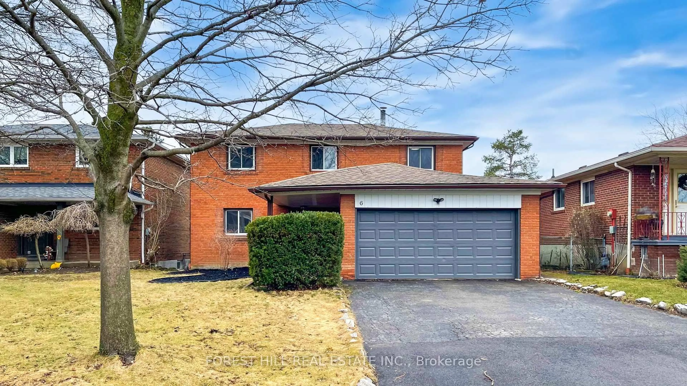94 Castleview Cres, Markham, Ontario L6C 3C4
Contact us about this property
Highlights
Estimated valueThis is the price Wahi expects this property to sell for.
The calculation is powered by our Instant Home Value Estimate, which uses current market and property price trends to estimate your home’s value with a 90% accuracy rate.Not available
Price/Sqft$1,079/sqft
Monthly cost
Open Calculator

Curious about what homes are selling for in this area?
Get a report on comparable homes with helpful insights and trends.
*Based on last 30 days
Description
Welcome to this beautifully maintained 3+2 bedroom home, offering the perfect blend of style, comfort, and functionality.Over 2500sf living space.Double door, direct access from garage.No sidewalk! Rich hardwood flooring and elegant crown moulding flow throughout, adding timeless character to every room. The bright, open-concept layout is ideal for both everyday living and entertaining, with large windows that fill the space with natural light.The chef-inspired kitchen showcases granite countertops, a custom tile backsplash, stainless steel appliances, and under-cabinet lighting thoughtfully designed for both beauty and practicality.The newly finished 2-bedroom basement apartment, complete with a separate entrance from garage, its own kitchen, and laundry room, provides versatile extra living space perfect for extended family, a playroom, home office, or private suite.Step outside to a private, fully fenced backyard inviting space for outdoor gatherings or quiet relaxation.Located in a highly sought-after neighborhood, this home is close to top-ranked schools (Lincoln Alexander P.S., Richmond Green Secondary School etc), parks, shopping, and public transit offering the ideal mix of suburban tranquility and urban convenience.
Upcoming Open Houses
Property Details
Interior
Features
Main Floor
Breakfast
3.04 x 3.04Ceramic Floor / W/O To Deck / Pot Lights
Family
6.09 x 3.96hardwood floor / Crown Moulding / Pot Lights
Dining
4.57 x 3.65hardwood floor / Combined W/Living / Pot Lights
Kitchen
3.65 x 3.65Ceramic Floor / Granite Counter / Backsplash
Exterior
Features
Parking
Garage spaces 2
Garage type Attached
Other parking spaces 4
Total parking spaces 6
Property History
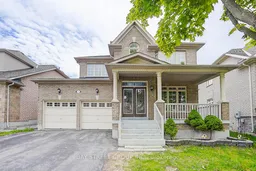 45
45