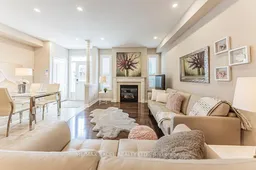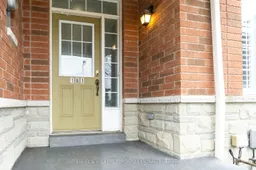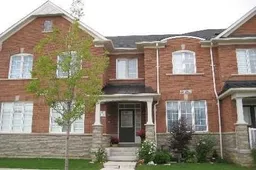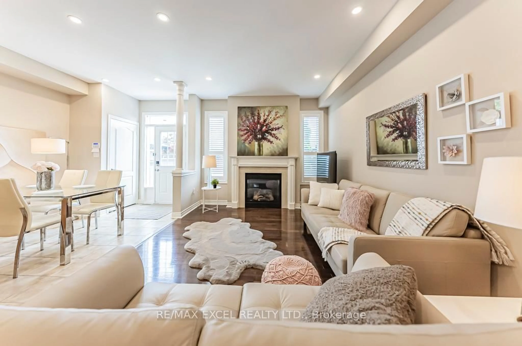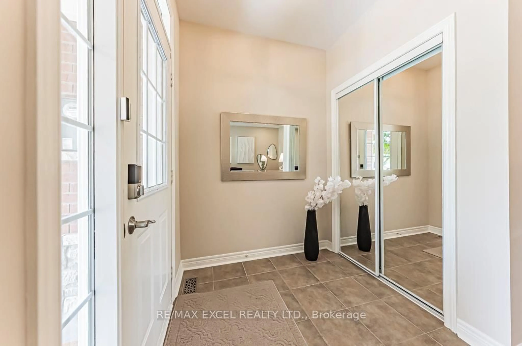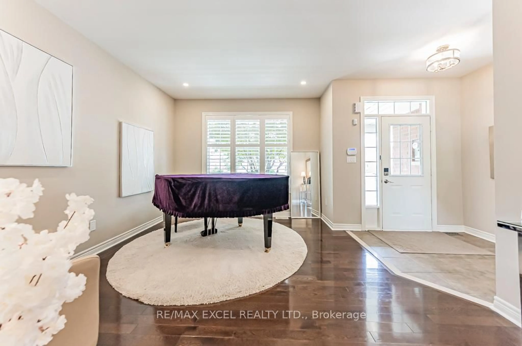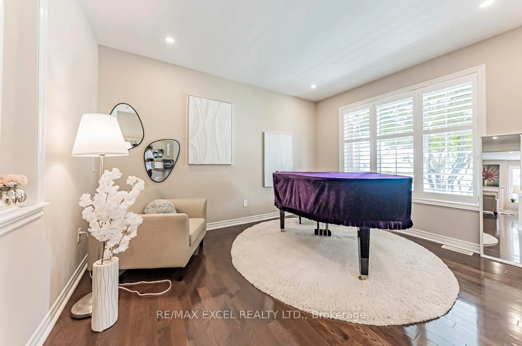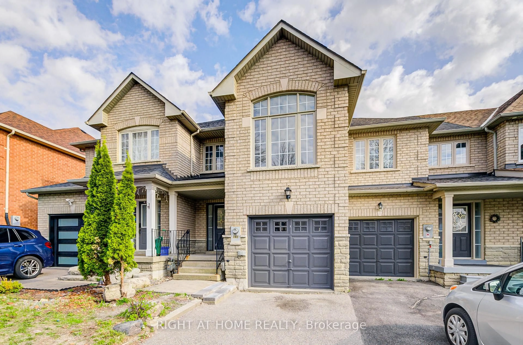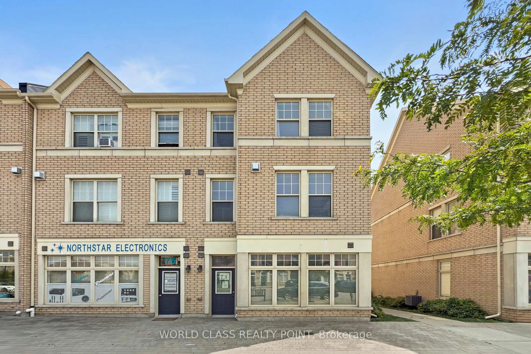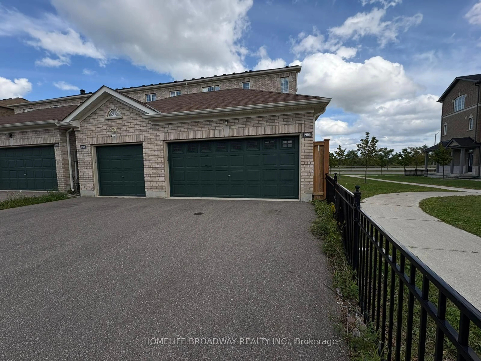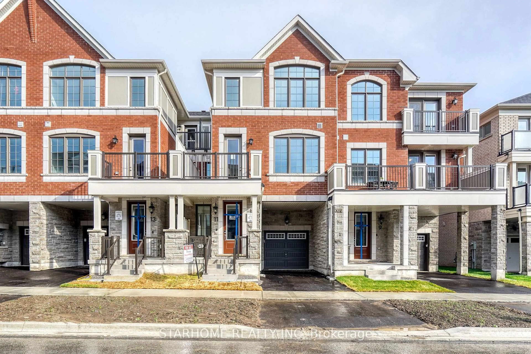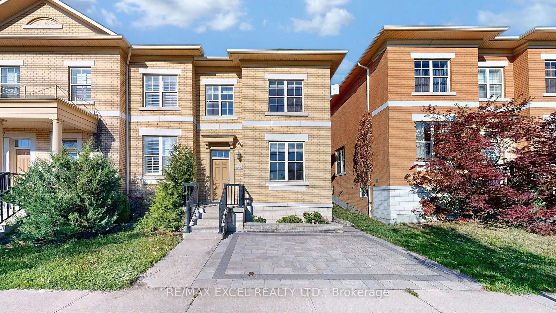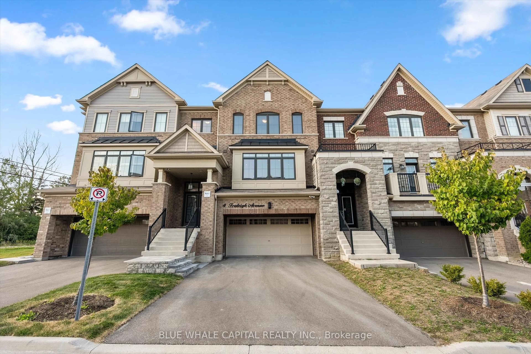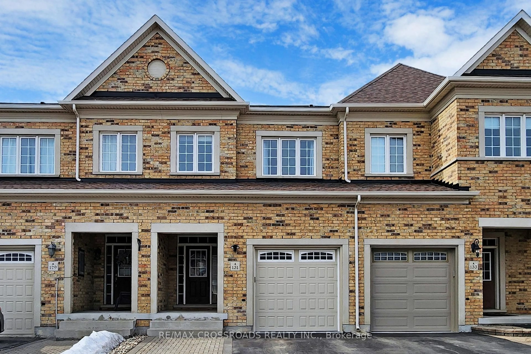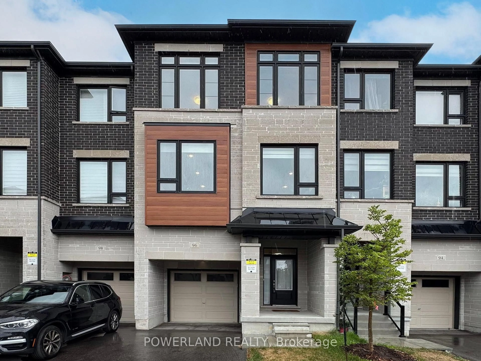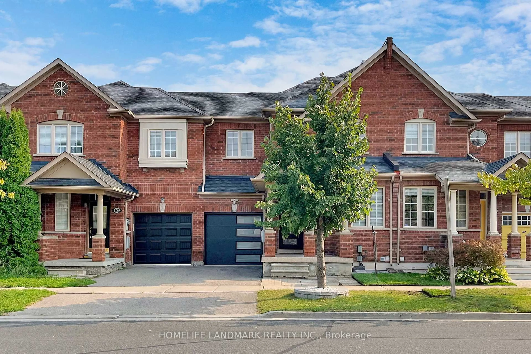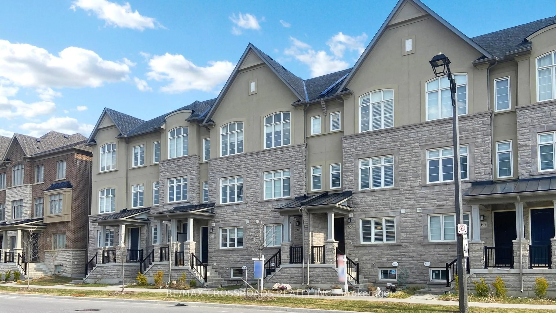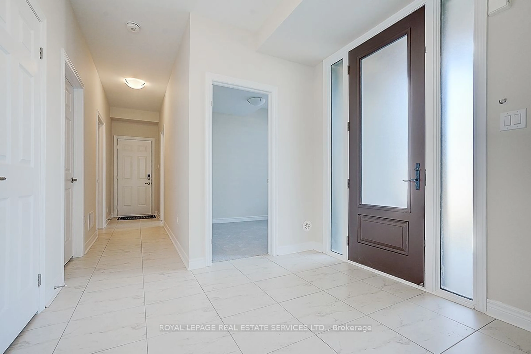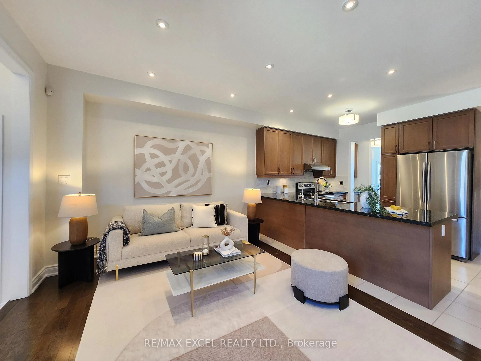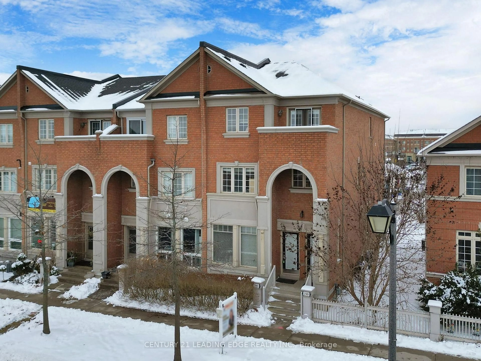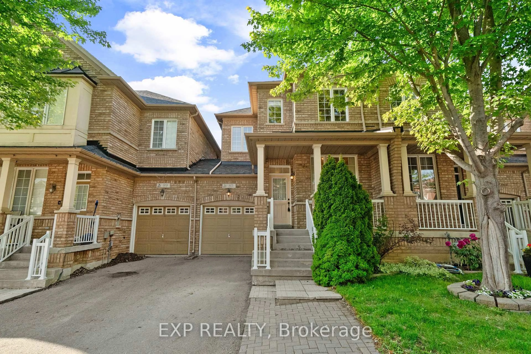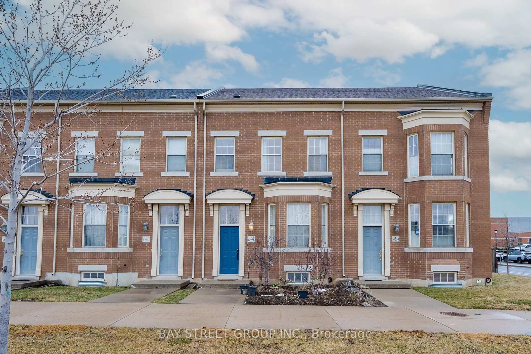161 Hazelton Ave, Markham, Ontario L6C 3H6
Contact us about this property
Highlights
Estimated valueThis is the price Wahi expects this property to sell for.
The calculation is powered by our Instant Home Value Estimate, which uses current market and property price trends to estimate your home’s value with a 90% accuracy rate.Not available
Price/Sqft$751/sqft
Monthly cost
Open Calculator

Curious about what homes are selling for in this area?
Get a report on comparable homes with helpful insights and trends.
+1
Properties sold*
$1.5M
Median sold price*
*Based on last 30 days
Description
Location! Location! The Affordable Freehold Townhouse Nestled In The peaceful new Prestigious Neighborhoods of Markham. Great rankingSchool Zone, right by Sir Wilfred Laurier Public School! St Mins To 404, shops, groceries, Trails, And Parks and many more! This Luxury CozyHome is like A Hidden Gem Backing In A Quiet neiborhood, surrounded by multi-million homes, this double rear garage townhome features aconcept and super practical Layout, 9' Ceiling T/O, sun-flled living area O/L lovely treed front yard, Large open family rooms walks out to thelow Maintenance Back Yard, there's no waste of space! Master bedroom with 4 pcs en-suite, two other cozy bedrooms comes with largewindows, freshly professionally fnished basement features a open concept bedrooms along with a huge recreation area, which is great forguest staying over or family gathering. Tons of upgrades including: Hardwood foor T/O main and 2nd foor, freshly painted and pot lights T/O,California shutters, crown moulding, knee walls w/columns, new renovated basement, brand new water proofng for entire foundation and MUCH MORE!
Property Details
Interior
Features
2nd Floor
Primary
5.46 x 3.37Laminate / 4 Pc Ensuite / W/I Closet
2nd Br
3.56 x 2.95Laminate / Double Closet / California Shutters
3rd Br
3.68 x 2.63Laminate / Double Closet / California Shutters
Exterior
Features
Parking
Garage spaces 2
Garage type Detached
Other parking spaces 0
Total parking spaces 2
Property History
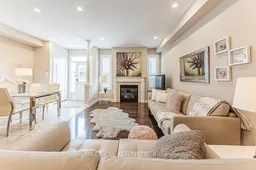 49
49