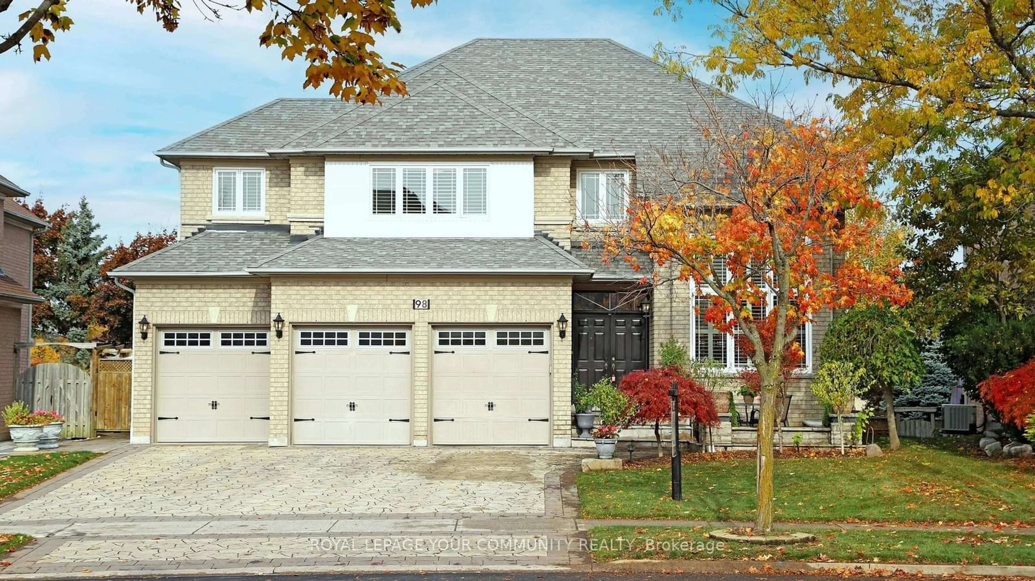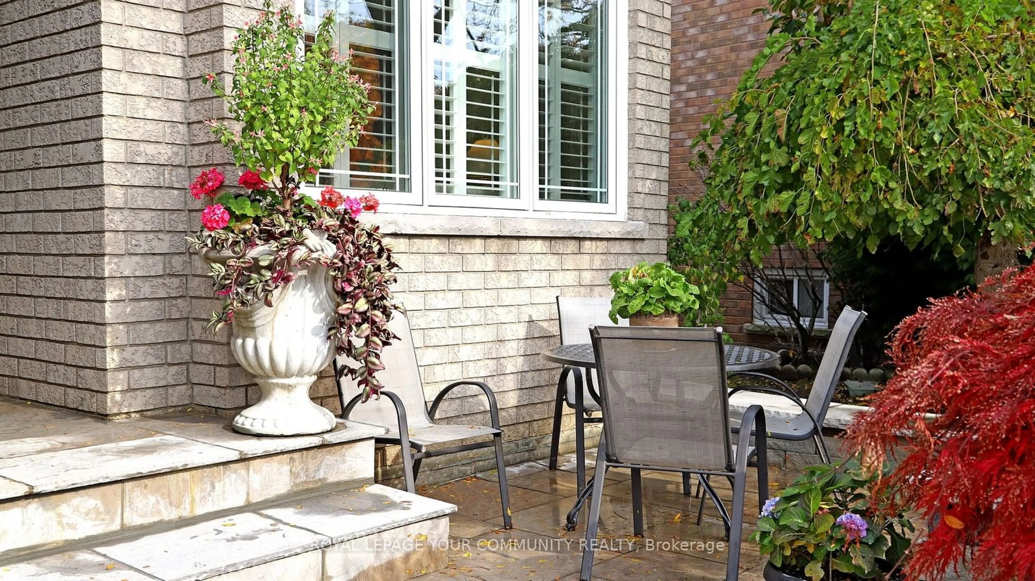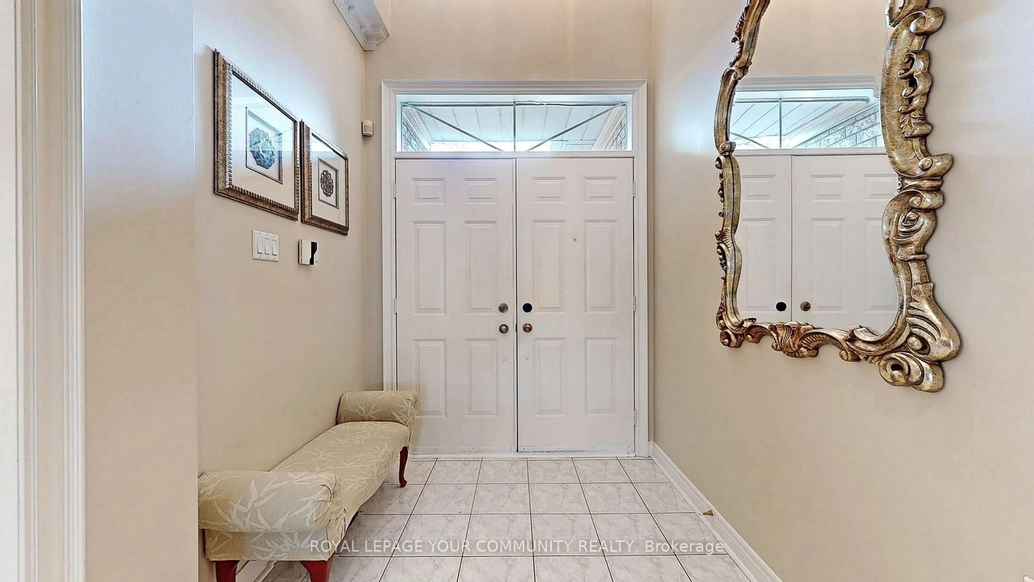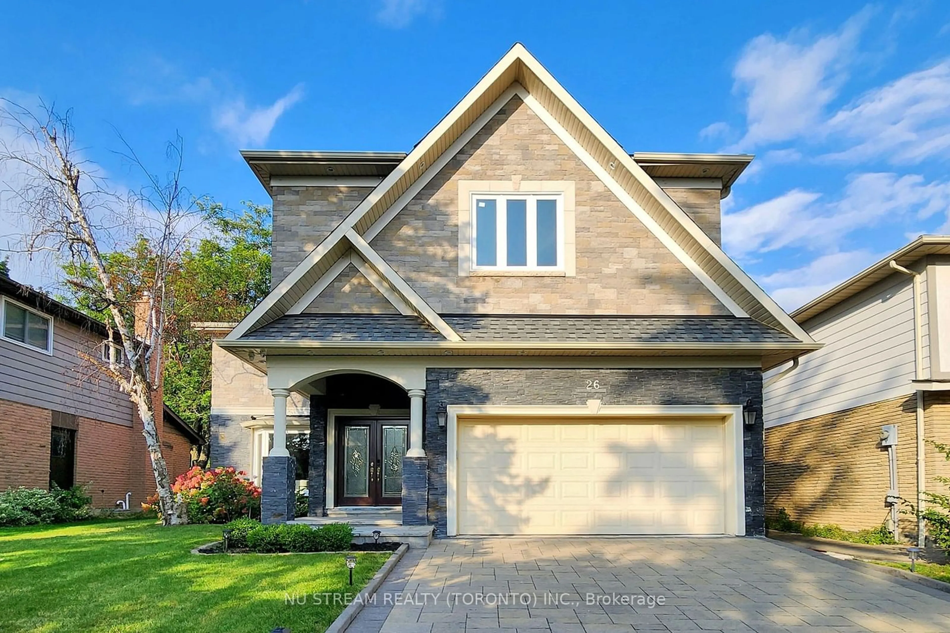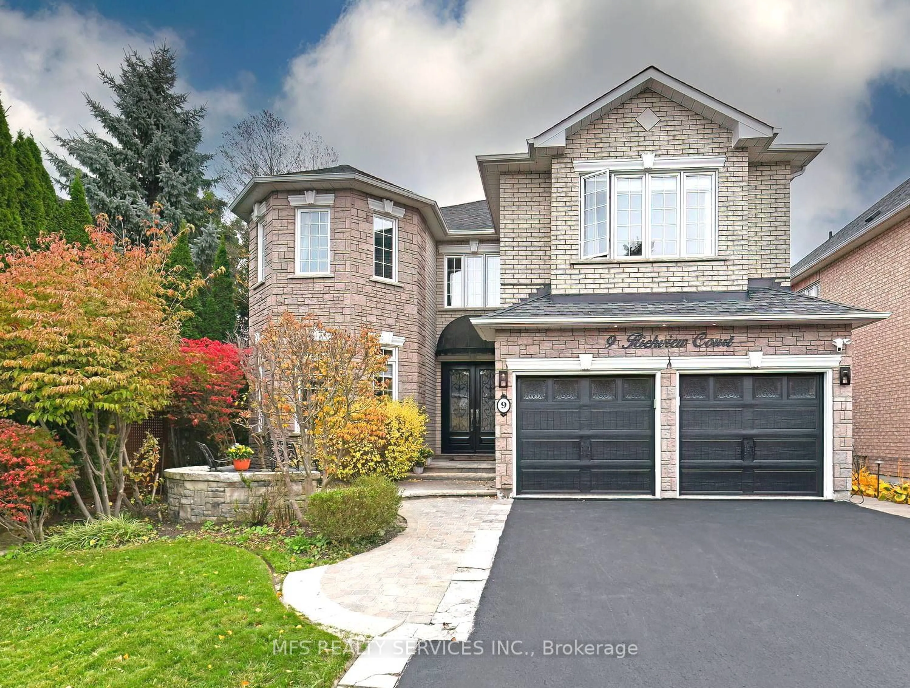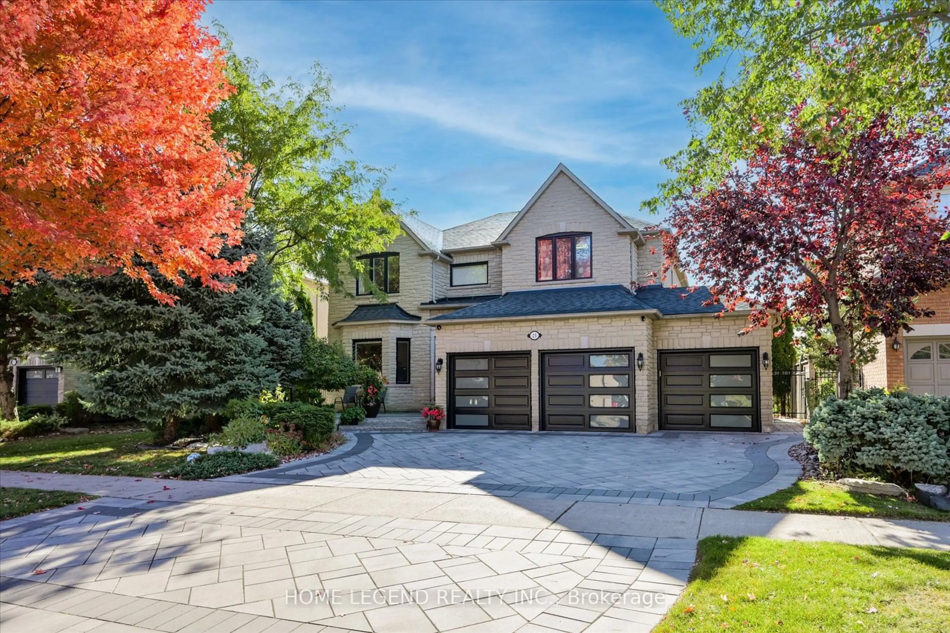98 Tea Rose St, Markham, Ontario L6C 1X3
Contact us about this property
Highlights
Estimated ValueThis is the price Wahi expects this property to sell for.
The calculation is powered by our Instant Home Value Estimate, which uses current market and property price trends to estimate your home’s value with a 90% accuracy rate.Not available
Price/Sqft$668/sqft
Est. Mortgage$11,810/mo
Tax Amount (2024)$11,105/yr
Days On Market11 days
Description
First Time Offered For Sale! Excellently maintained sun filled executive home in Prestigious Cachet Woods. Almost 4,000 sf plus WALK-OUT basement nestled on a premium PIE- SHAPED lot with 84 ft WIDE in the backyard! Main floor offers fantastic open concept floor plan. Stunning 9 ft high ceilings, landscaped beautiful curb appeal with stone driveway and front stone patio, private main floor office, combined living and dining formal room, open concept family room with gas fireplace combined with the huge kitchen and breakfast areas. Features: crown mouldings, accent columns, walk-in pantry, multi-level decks, fruit and vegetable gardens & hardwood floors thru-out. 5 spacious bedrooms with access to bathrooms! Unspoiled walk-out basement can easily convert to rec room, in-law suite, or apartment. Finished 3-car garage plus 3-car parking on upgraded stone driveway. House and gardens have been lovingly maintained by the original owners. Upgraded roof, windows and furnace. Very convenient location, close to highways, schools, parks, shops & more. Excellently Maintained home ~ MUST SEE
Property Details
Interior
Features
Main Floor
Living
4.70 x 3.61California Shutters / Crown Moulding / Hardwood Floor
Kitchen
4.17 x 3.45Pantry / Eat-In Kitchen / Ceramic Floor
Dining
4.17 x 3.61California Shutters / Crown Moulding / Hardwood Floor
Office
3.86 x 2.90California Shutters / Crown Moulding / Hardwood Floor
Exterior
Features
Parking
Garage spaces 3
Garage type Attached
Other parking spaces 3
Total parking spaces 6
Property History
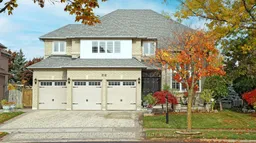 25
25Get up to 1% cashback when you buy your dream home with Wahi Cashback

A new way to buy a home that puts cash back in your pocket.
- Our in-house Realtors do more deals and bring that negotiating power into your corner
- We leverage technology to get you more insights, move faster and simplify the process
- Our digital business model means we pass the savings onto you, with up to 1% cashback on the purchase of your home
