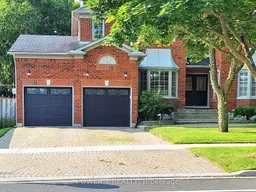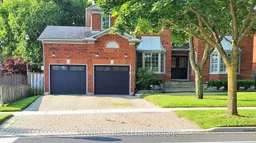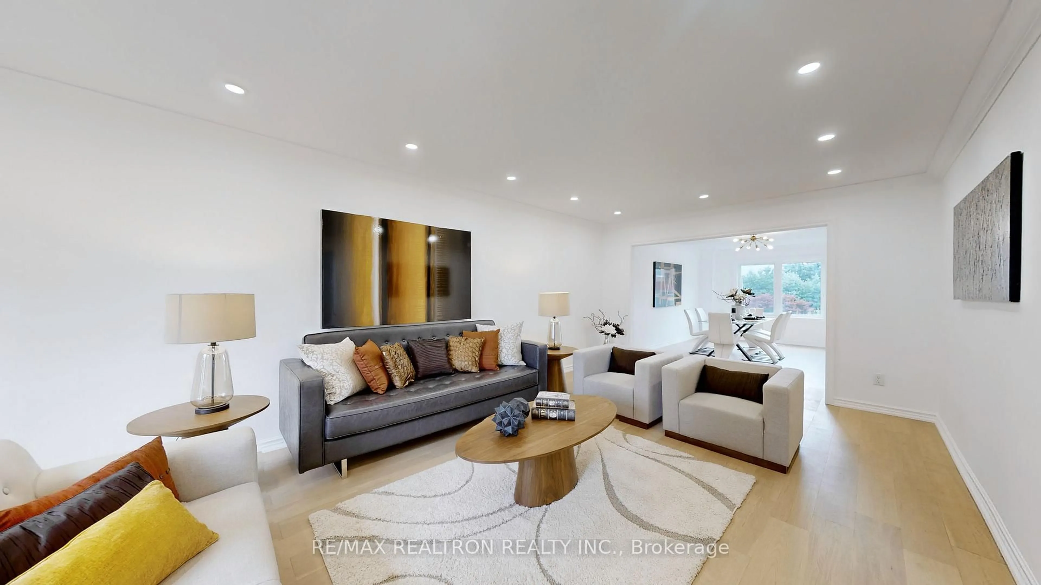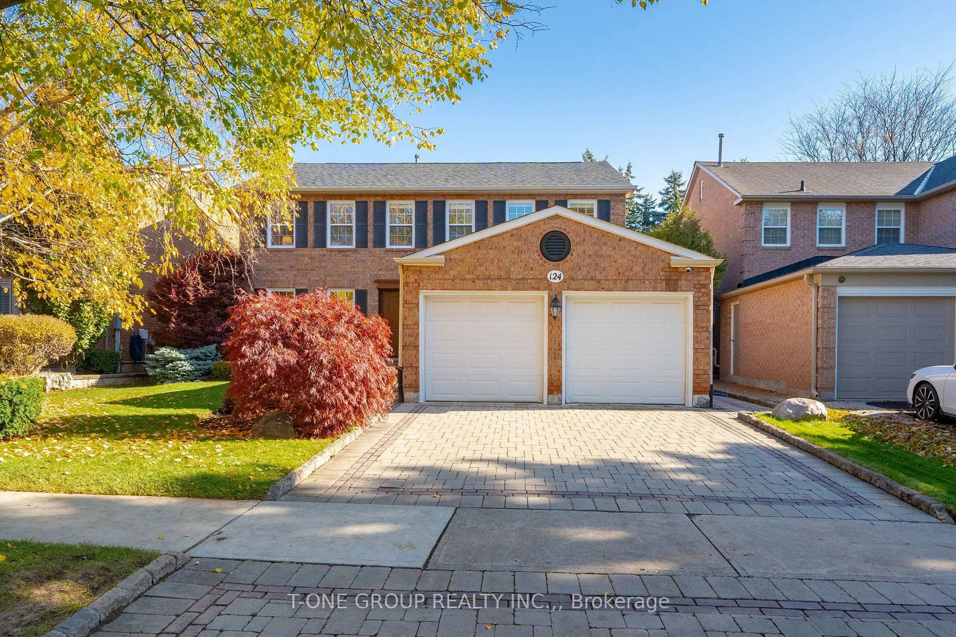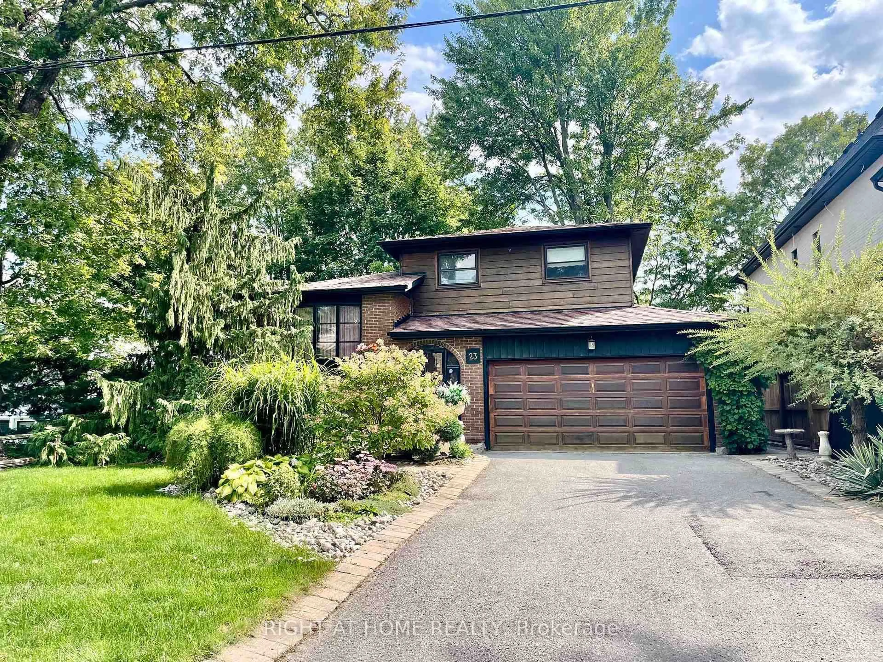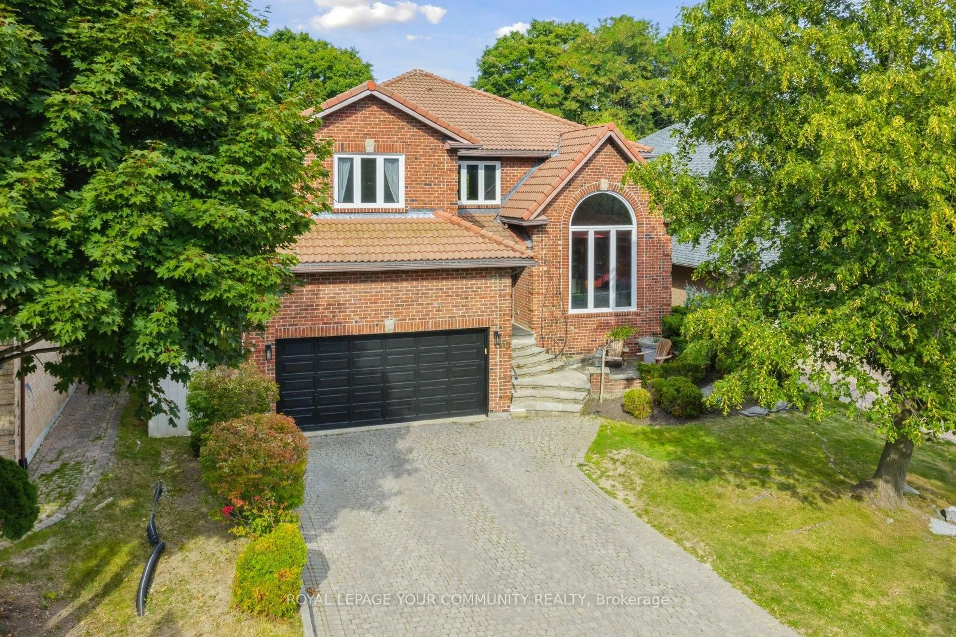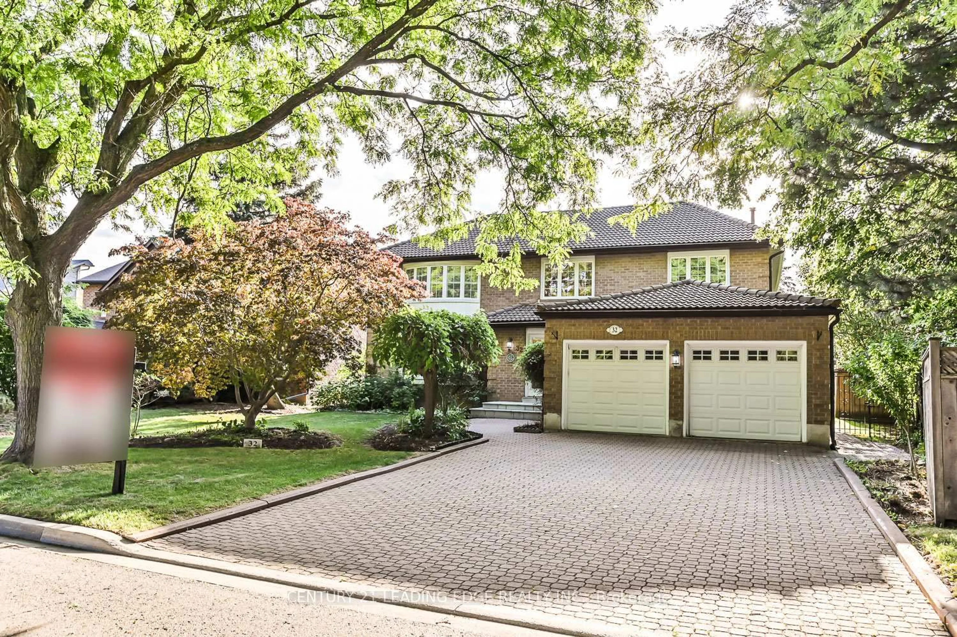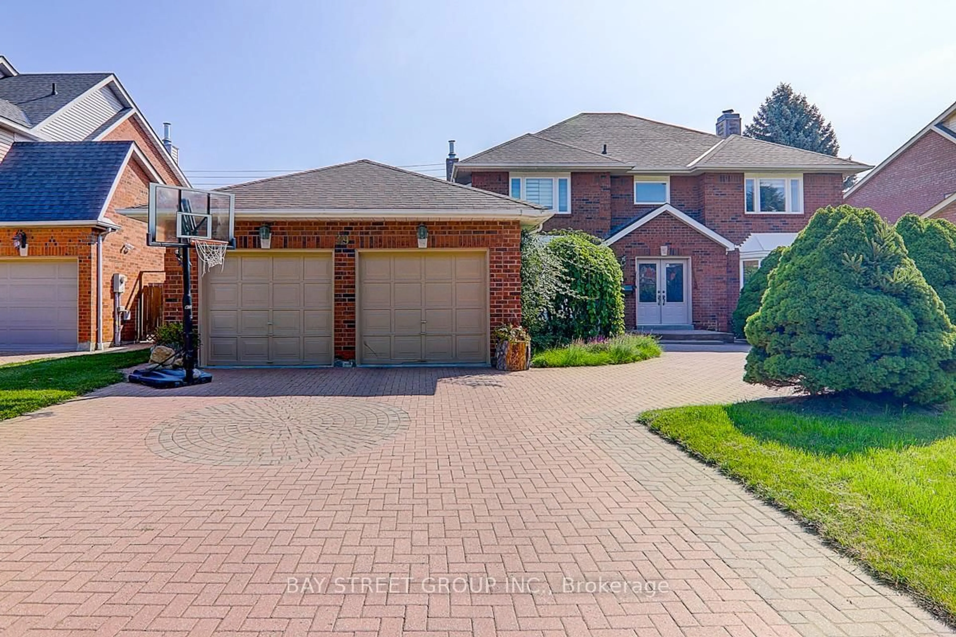Executive and Luxury 3-Car Garage Detached on An Ultra Premium Lot (Lot Area: Over 9,000 SF), Situated in The Most Prestigious Cachet Community (Woodbine Ave/16th Ave)! Approx 3,818 SF as Per Mattamy's Floor Plan + 3-car tandem garage parking + A Professionally Finished Basement with a 5th Bedroom W Private Ensuite, Gym Room/6th Bedroom, Open Rec. Room, Feature Wall, Electric Fireplace, Extra Powder Room, Vinyl Plank Flooring, Tons of Pot lights, Huge Storage Space & Rough-in Plumbing for your 2nd Kitchen & Wet Bar, 2-Storey High Foyer W/ Double Door Entrance, 9 Ceiling, Crown Molding & California Shutters Thru Main Floor, Open Concept & Combined Living & Dining Room, Main Floor Library with French Door, Cozy Family Room With Wood-Burning Fireplace & Wooden Wall Panel, Upgraded Hardwood floor, Pot lights in Main Floor, Open Gourmet Kitchen with Breakfast Island & Upgraded Stainless Steel Kitchen Appliances, Your Cancun-Style Resort Is Right In Your Oasis Backyard, Over 500 SF Permitted & Heated Swimming Pool, Cabana, Over-Sized Gazebo, Gas BBQ, Interlock Backyard with A Spacious Deck, Pool is 18' x36' Plus Roman & 11' foot wide steps into saltwater heated pool. 2 Principal Rooms with 2 Private Ensuite, Upgraded Engineered Hardwood Floor In 2nd Floor, Circular Hardwood Stairs & Railings With Upgraded Runner from 2nd floor to Basement, Newly Updated Powder Room with an Antique-style Vanity & Sink, 3 Upgraded Bay Windows In Fam/Liv/Dining Rooms Your Children Can Choose to Study in 2 Top-Ranked High Schools, St. Augustine Catholic School & Pierre Trudeau Secondary Schools (St. Augustine CS was ranked Top 4 Out of 689 High Schools In Ontario and Pierre Trudeau SS was ranked Top 12 out of 689 High Schools), Walking distance To Parks & Trails, 3 Schools, Restaurants, Cafes, T & T Supermarket, Cachet Shopping Centre & Kings Square Shopping Centre,
Inclusions: Minutes Drive To Hwy 404 & 407, Go Station, Costco, Home Depot, Canadian Tire, Shoppers, Tim Hortons, 5 Major Banks, Downtown Markham, Markville Mall, First Markham Place, Hillcrest Mall, & MainStreet Unionville & All Other Amenities!
