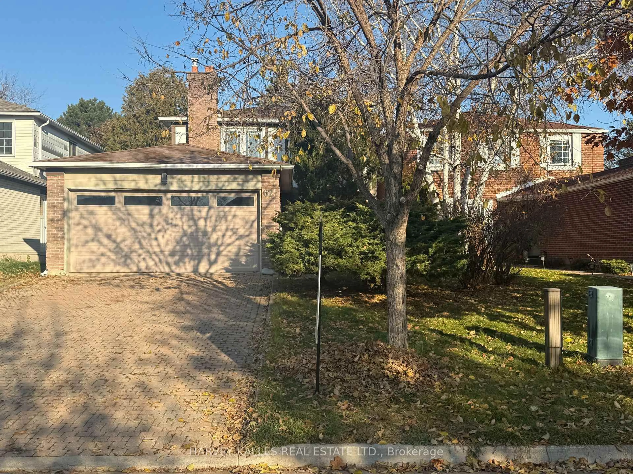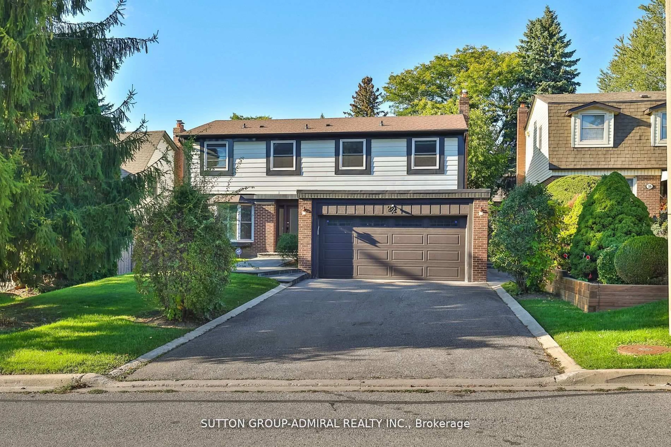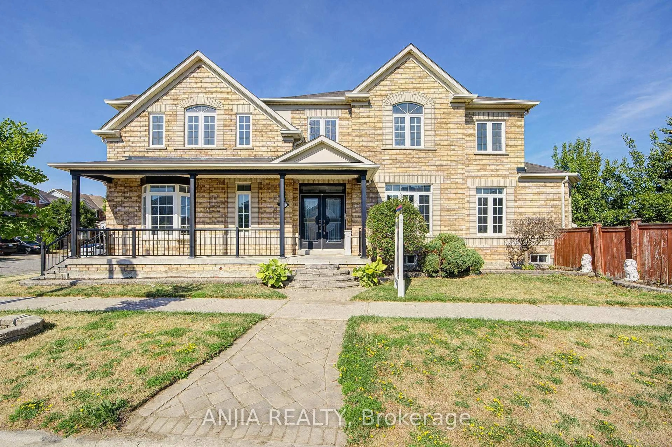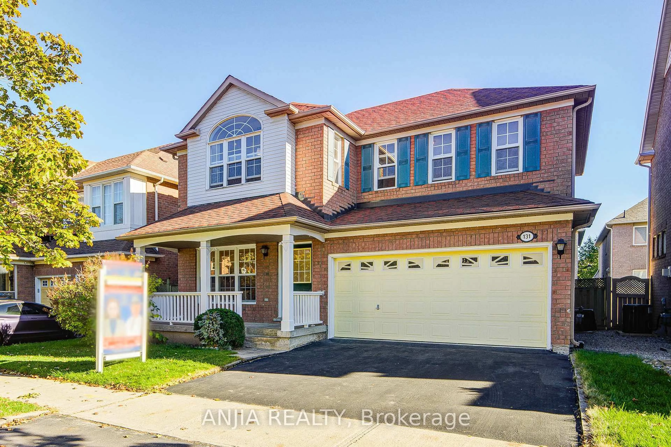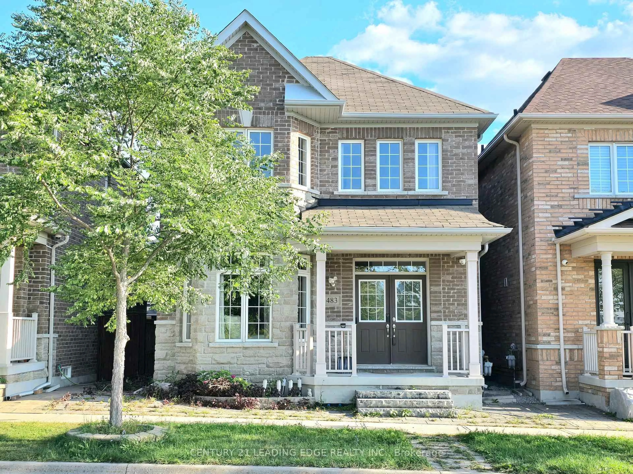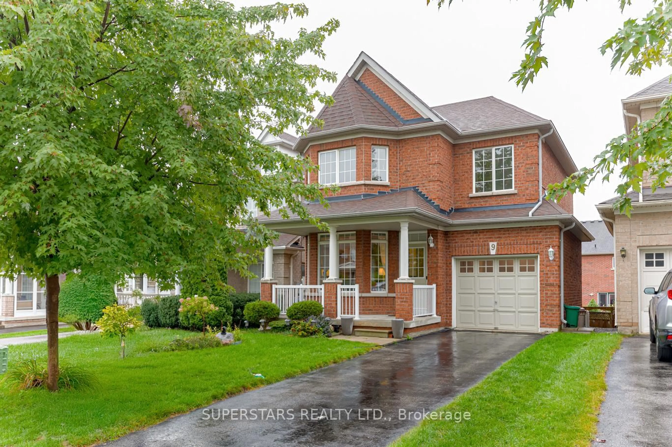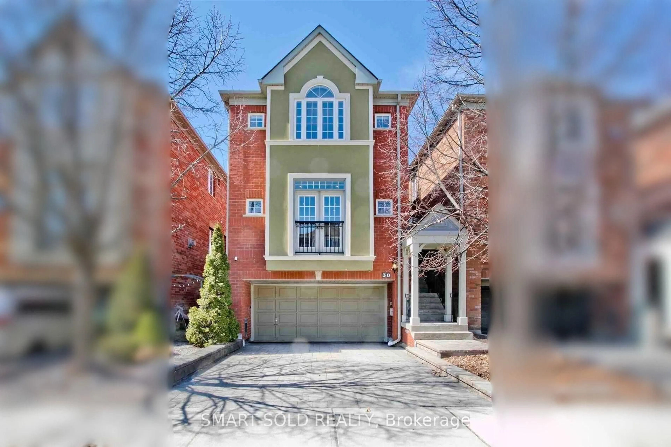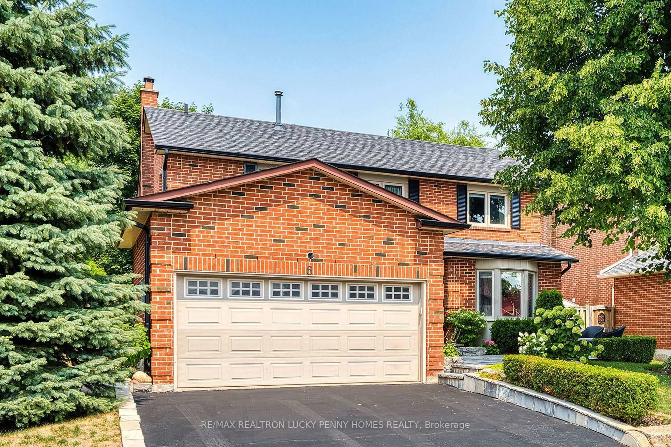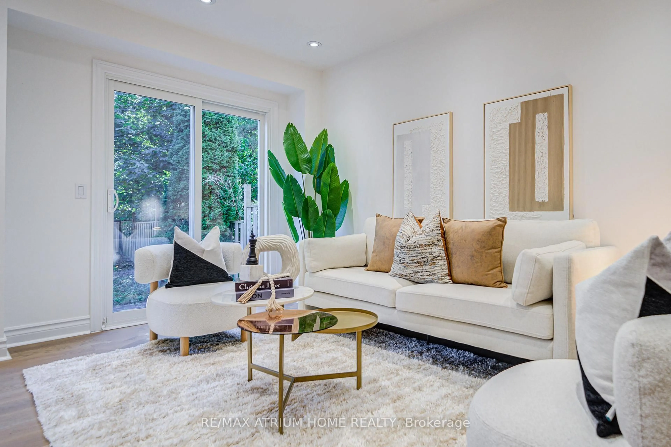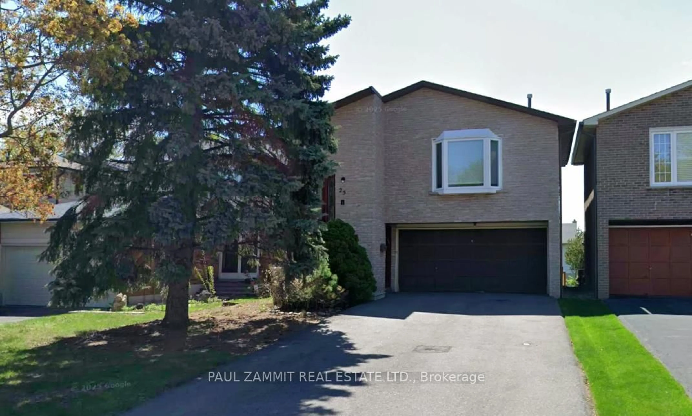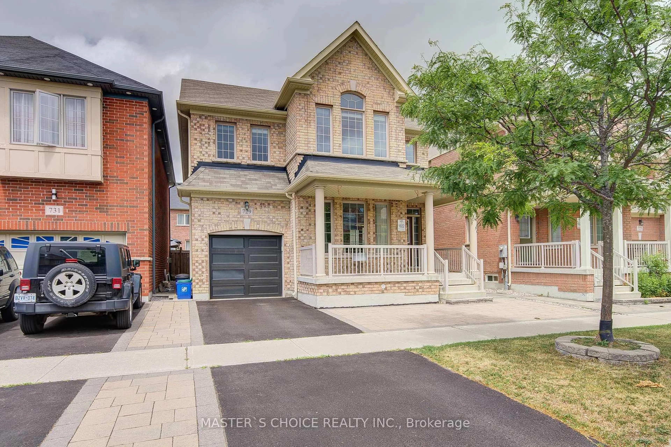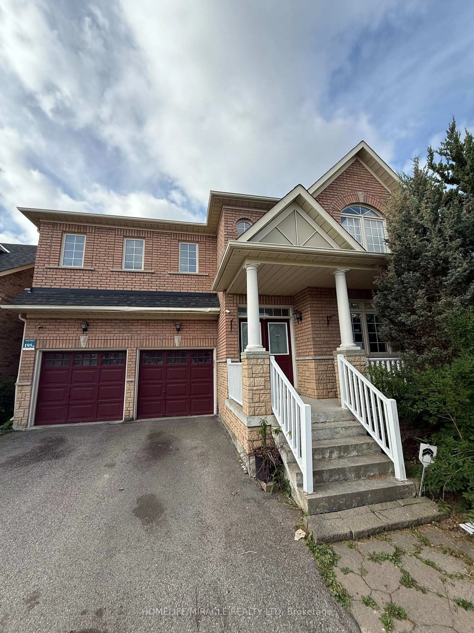Welcome to 71 Walkerton Drive in the heart of Markham. Located just minutes away from premier shopping centers offering a wide variety of retail, dining, and entertainment options, and within close proximity to the scenic Milne Dam Conservation Park an expansive natural haven perfect for hiking, bird-watching, picnics, and enjoying the beauty of the Rouge River. This charming two-story home is an inviting space, offering four bedrooms, each providing ample room for rest and relaxation. With two and a half bathrooms, including a private 4-piece ensuite in the primary suite, every detail has been thoughtfully designed for both comfort and convenience. Nestled on a mature, private lot, this charming property offers a beautifully enclosed backyard, ideal for both lively family gatherings and peaceful, quiet evenings. The inviting space is enhanced by a covered stone patio, perfect for outdoor dining or relaxation, and a serene sunroom that provides a peaceful retreat to enjoy year-round. Inside, the home is warm and inviting with generous living spaces, while the fully finished basement adds versatility for a home office, recreation area, or guest suite. A rare opportunity in a sought-after neighborhood, this home is ready to welcome its next chapter. Home inspection is available. Offers will be presented on June 4th.
Inclusions: Stove, fridge, dishwasher, washer, dryer, natural gas fireplace (as is condition).
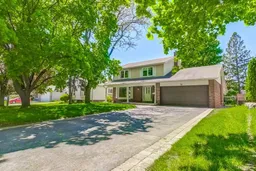 39
39

