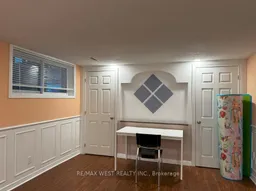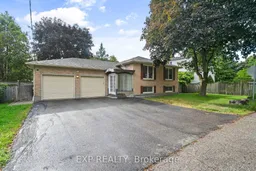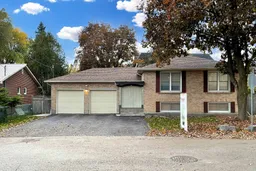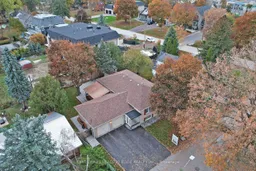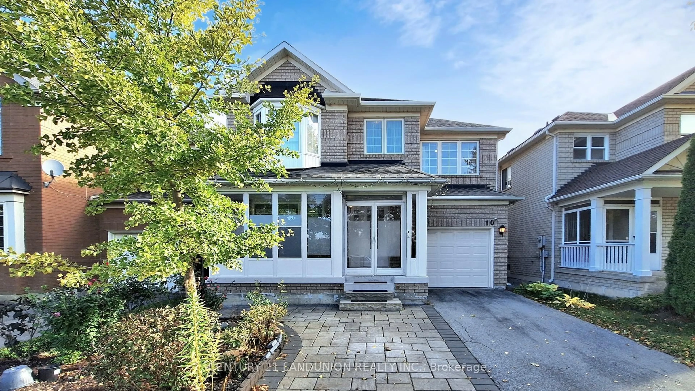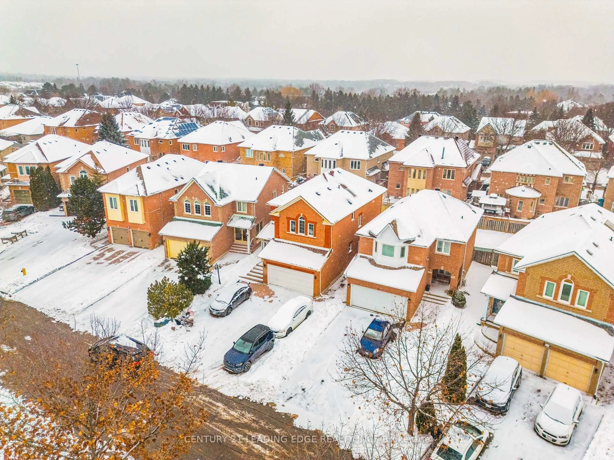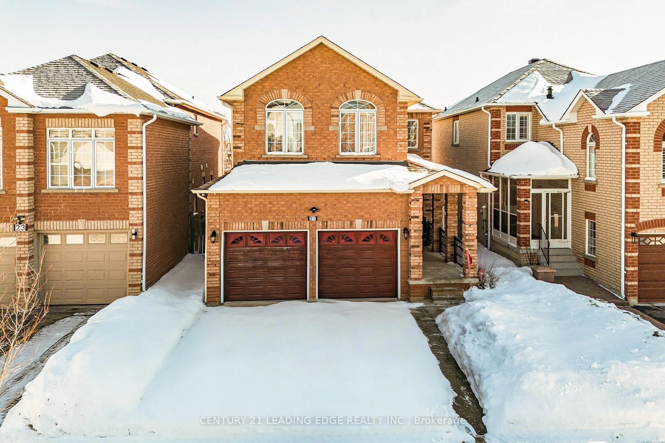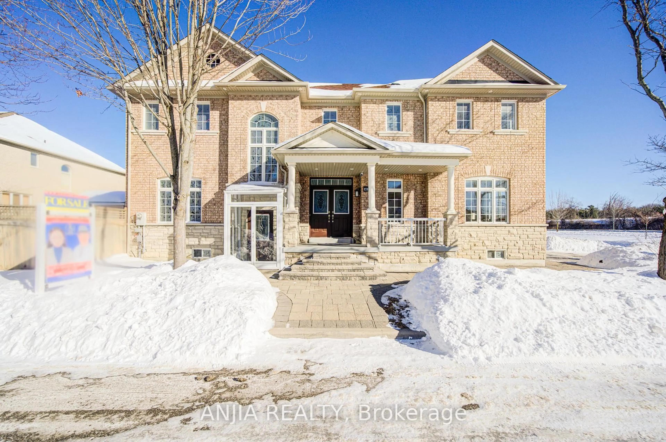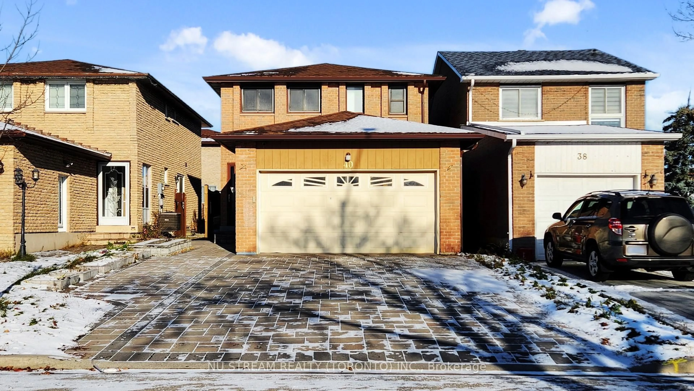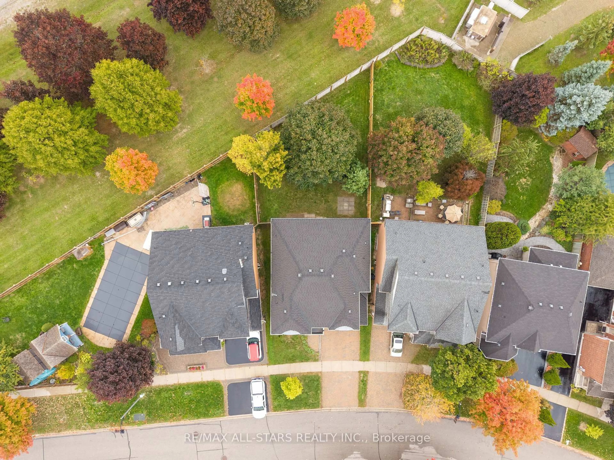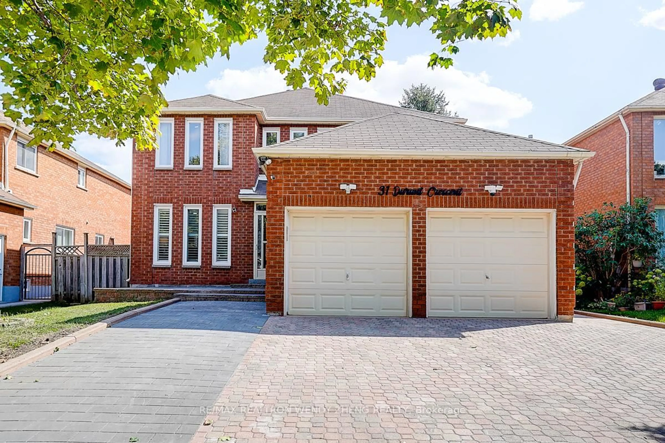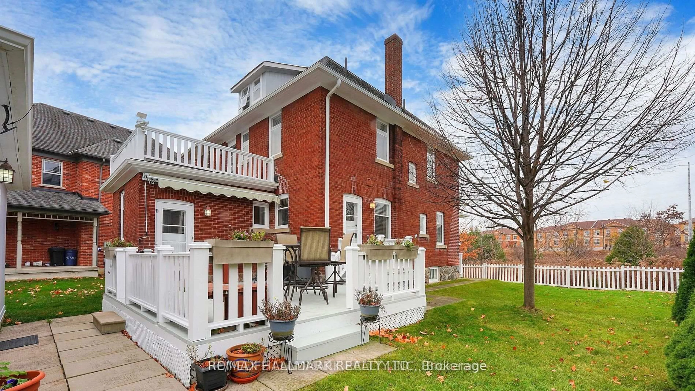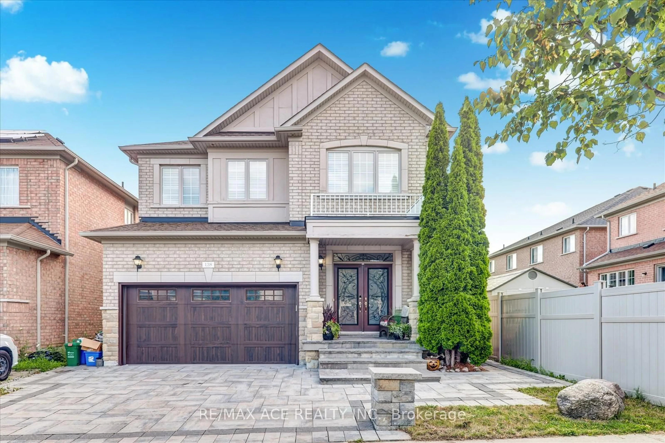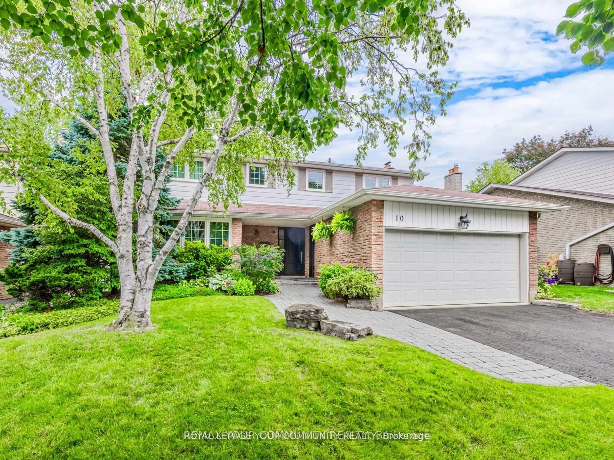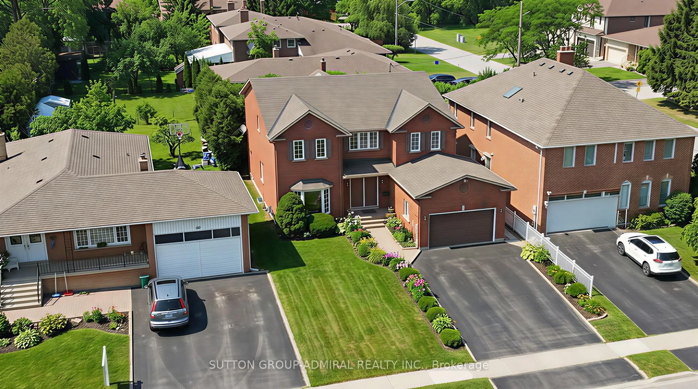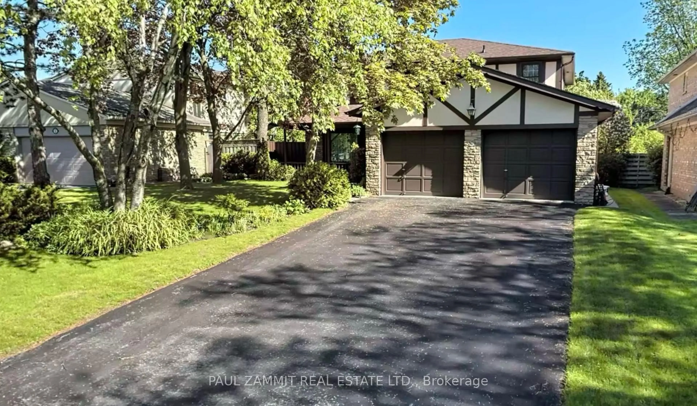Welcome to 16 Milne Lane a warm and inviting bungalow nestled on a quiet, family friendly street in the heart of Markham. Set on a generous 70 ft x 98.85 ft lot with brand new fencing, this home offers both privacy and room to grow, making it perfect for multigenerational families, savvy investors, or anyone seeking comfort and convenience.Inside, you'll find 3+2 bedrooms and 5 bathrooms, thoughtfully designed to provide space for everyone. The finished basement with a second kitchen offers incredible flexibility ideal for extended family living, a home office, or potential rental income. With 7 parking spaces, including a large driveway, theres plenty of room for guests and multiple vehicles. Step outside to enjoy your private backyard oasis, framed by new fencing a safe, sunny space for kids to play or for hosting memorable summer BBQs. This prime location puts you within minutes of top rated schools, lush parks, transit, hospitals, and Markham's vibrant shopping and dining scene.Whether you're walking to nearby trails, catching the GO train downtown, or relaxing at home, this property delivers the lifestyle and community connection todays buyers crave. Don't miss your chance to own a rare bungalow in this sought-after neighbourhood opportunities like this are few and far between.
Inclusions: ALL ELF's, All Window Coverings, Stainless Steel Fridge, Stainless Steel Stove, Dishwasher, Range-Hood, Washer, Dryer, Stove (BSMT), Garage Door Remote
