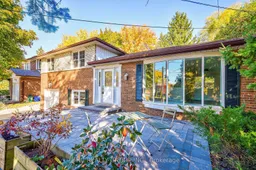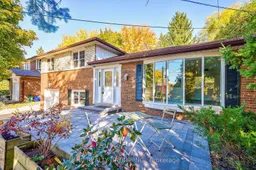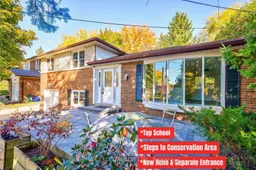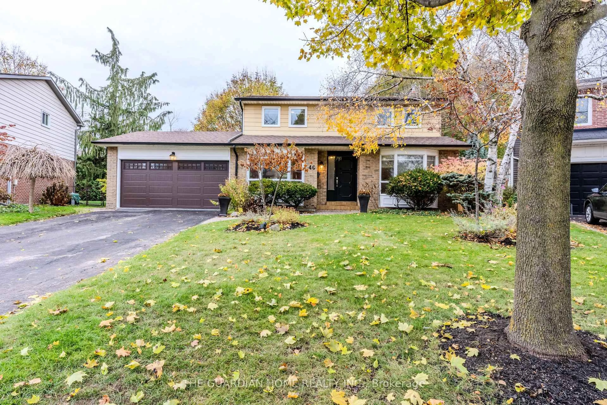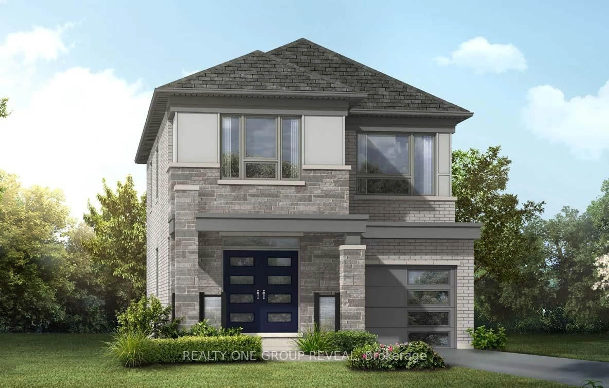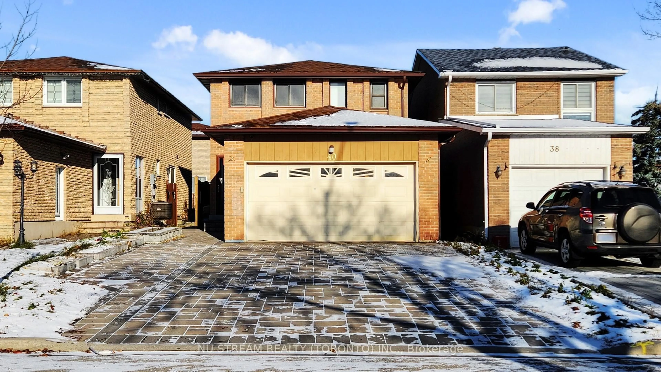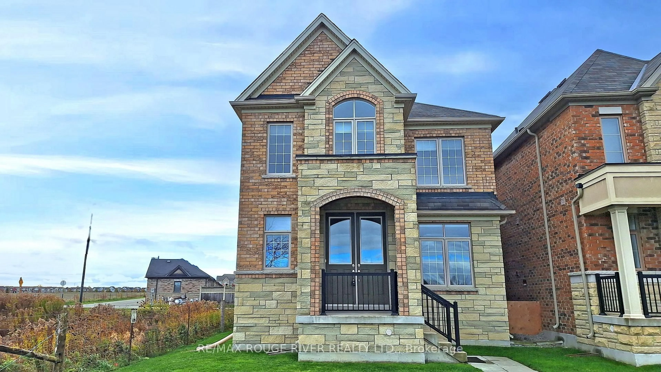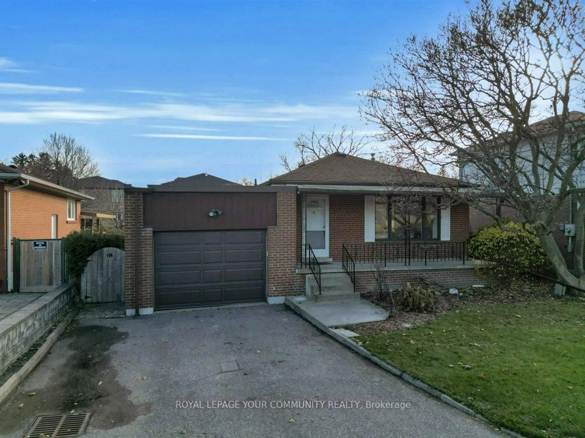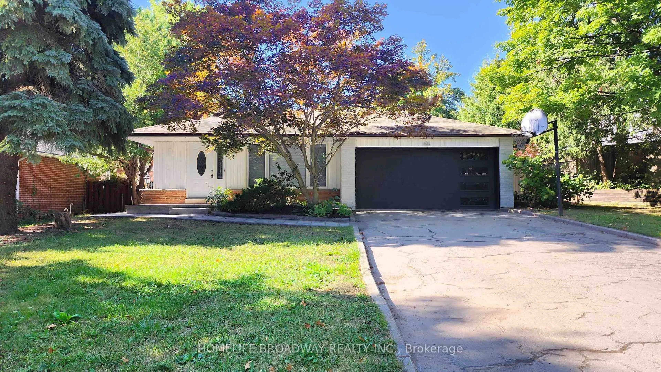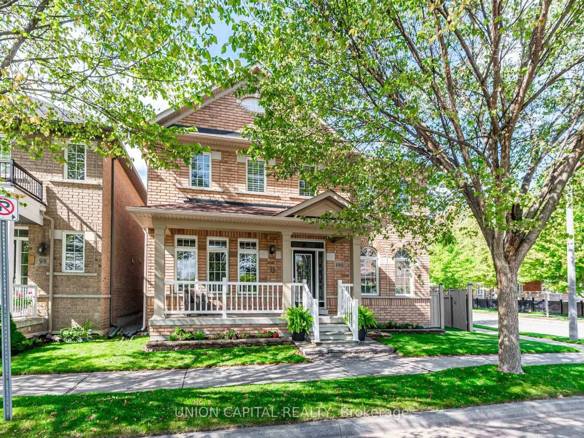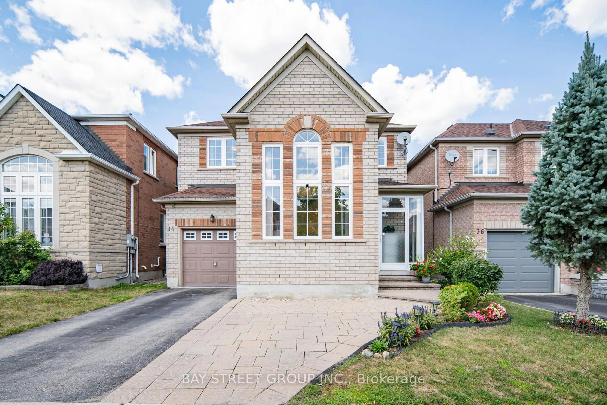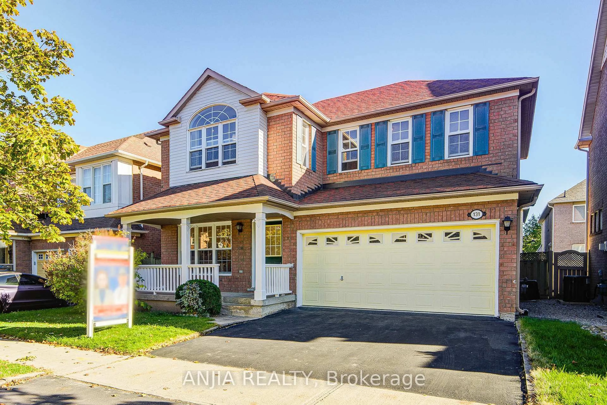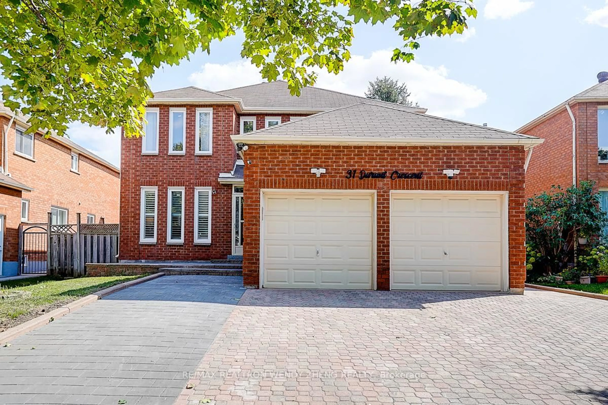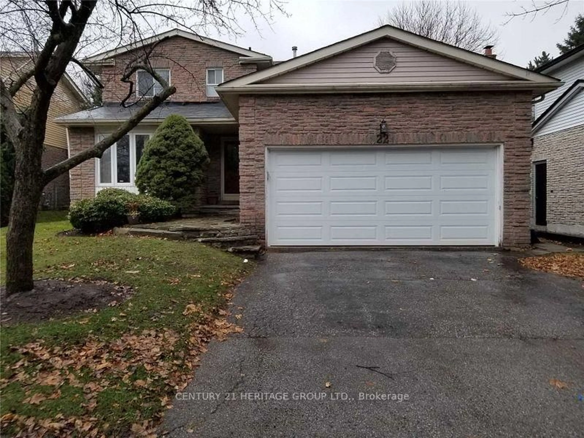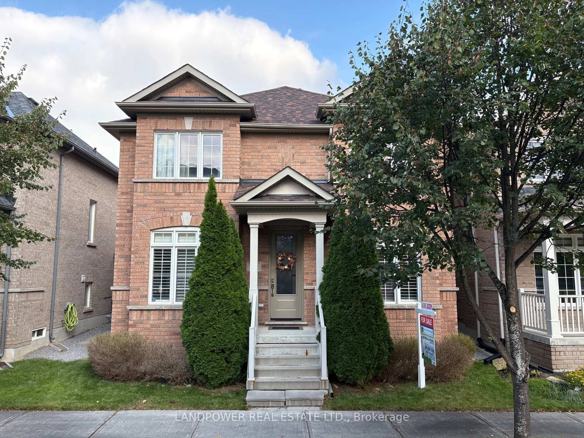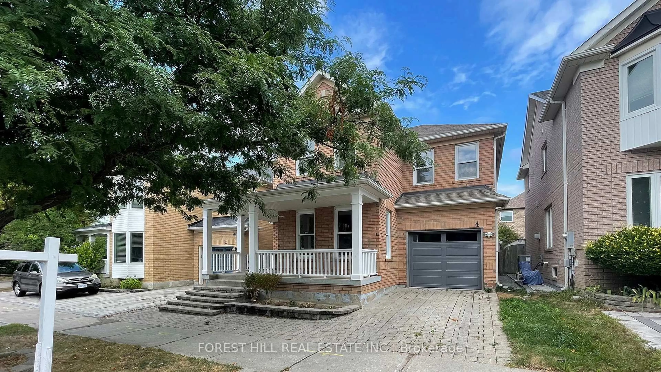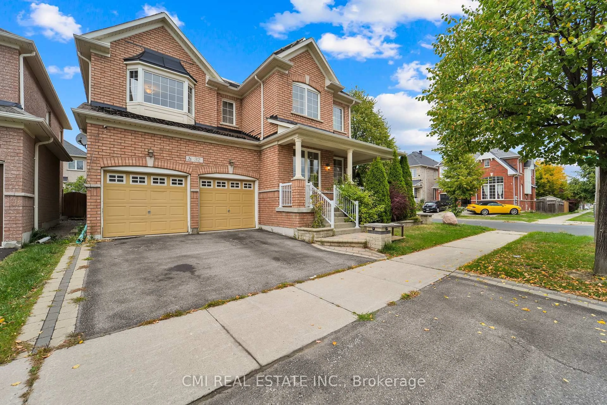Rare to find! Nestled on a peaceful and picturesque street in the highly sought-after Milne Conservation Area, this beautifully updated home is a true gem. Set on a prime 60 x 110 ft lot backing onto multi-million-dollar homes, this property offers both privacy and prestige, mere steps from the natural beauty of Milne Park.Elegantly renovated throughout, this home features a practical layout filled with natural light and refined finishes. The main and upper floors are graced with engineered hardwood flooring, and the modern kitchen boasts all-new appliances and a generous breakfast bar ideal for casual dining. The spacious family room offers a stunning front yard view through large windows.Upstairs, three cozy bedrooms await, complemented by a sleek, modern bathroom with high-end finishes. The finished basement provides extra versatility with an open leisure area, a wet Bar, a stylish 3-piece bathroom, laundry, and a separate side entrance, offering possibilities for extended family living or entertainment.This residence combines upscale living with the natural charm of the Milne Conservation area don't miss out on the opportunity to call this remarkable property your home! **EXTRAS** Zoned for the highly ranked Markville High School, this home is also conveniently located near the GO Station, Markville Mall, Hwy 407/404, Costco, Loblaws, and the vibrant shops of Markham Main Street.
Inclusions: S/S Fridges, Dishwashers, Range Hoods, Stoves, Washer, Dryer, All Window Covering, All Electric Light Fixtures
