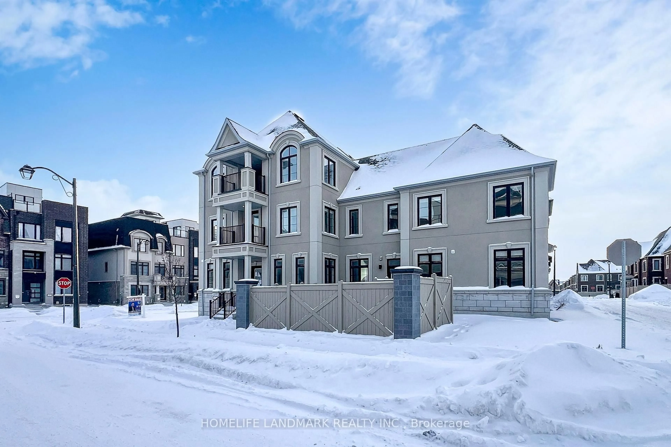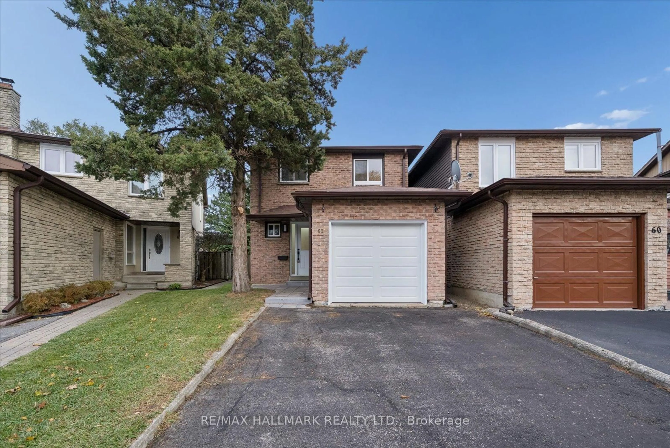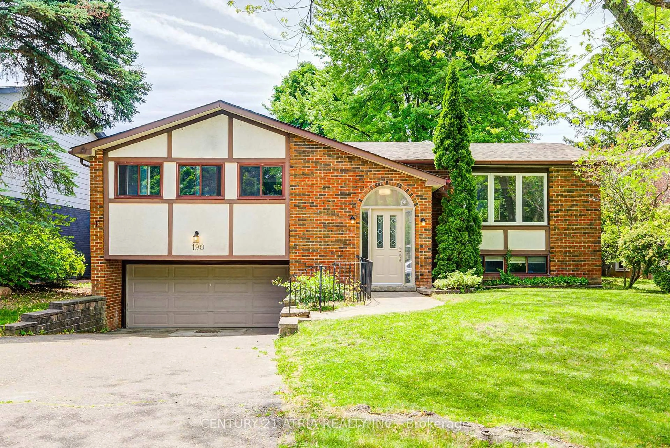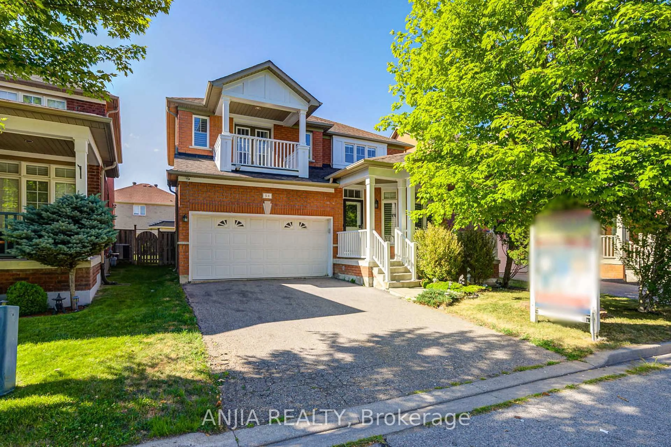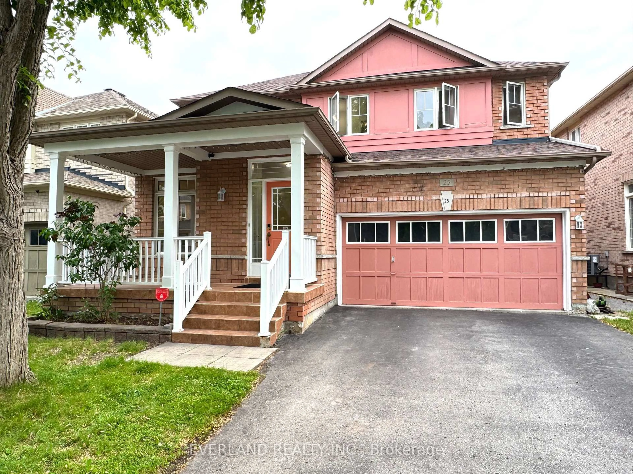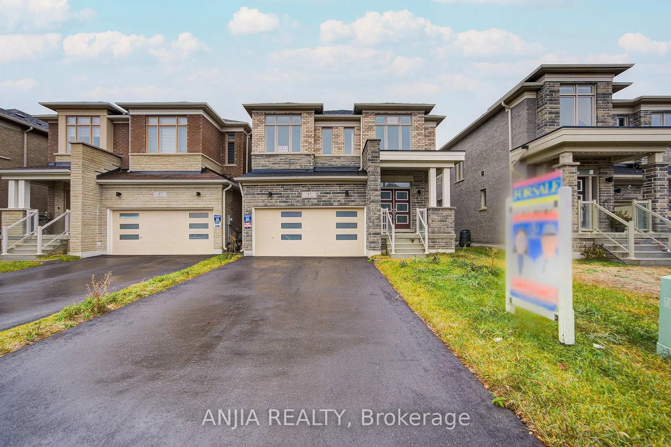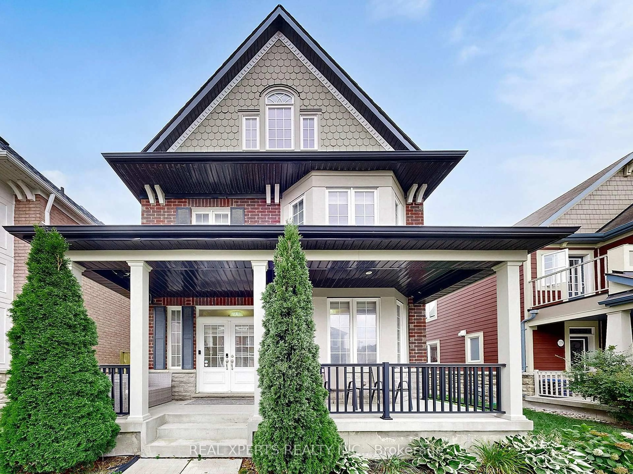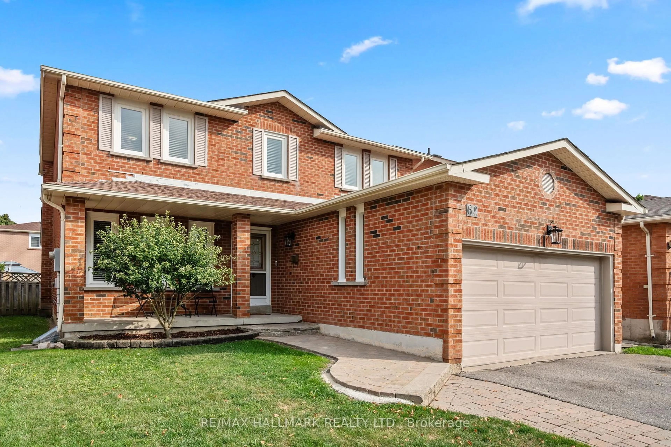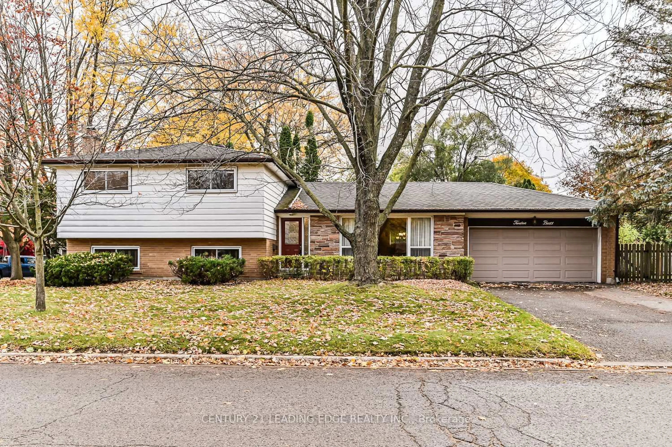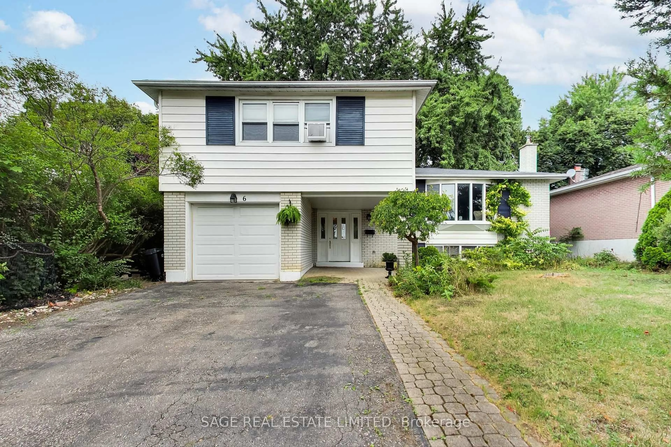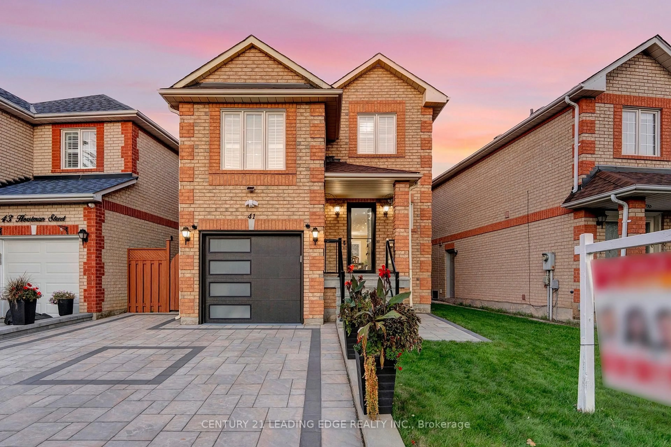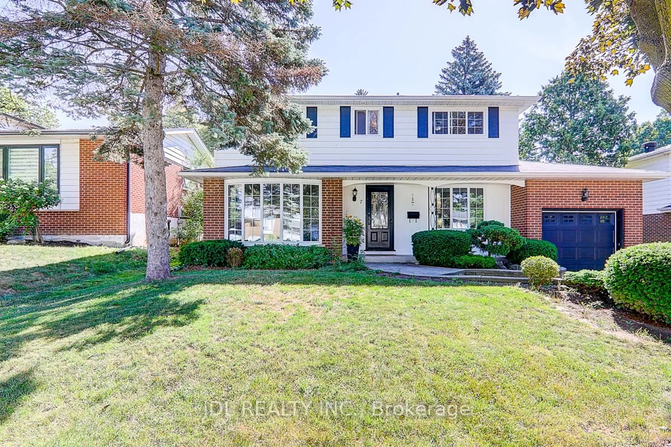Welcome This Beautiful and Cozy house Located In The Family-Friendly Greensborough Community Of Markham. Step into 15ft Ceiling Living Room Facing South with Abundant Sunlight. Main floor 9ft Smoothed Ceilings With Pot lights and New Chandeliers. Hardwood Floor Thruout. New Freshly Painted Throughout. Many Upgrades For Modern Kitchen and All Reno Bthrooms Recent Years, Including Roof(2018)/Appliances(2018)/ Interlock(2018). Kitchen Sink Installed with Water filtration and Food disposal. The Spacious Living Room Takes you to a Pretty Backyard with Gorgeous Gardening. Three Functional Layout Bdrs Upstairs. Two Closets and The Upgraded Elegant Bathroom in Master Bdr. Finished Bsmt creates a Recreation room and a Seperate room used as office or sleeping/ 3pcs bathroom. Many Storages Available and Laundry Area in Bsmt. Tesla Charger with Certification Installed. Ready for EVs. Mins To Good Ranking Schools, Go Train, Parks and Plazas. Good Location with Convenient Commute. Well Maintained Owners Wait for your visit. Ready to Move In.
Inclusions: Stainless Steel Fridge, Stove with Oven, Microwave, Range hood, Washer & Dryer, Food waste Disposal and Water Softener. All Electric Light Fixtures and Window Coverings. Tesla Charger.
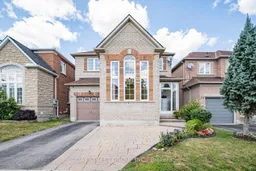 50
50

