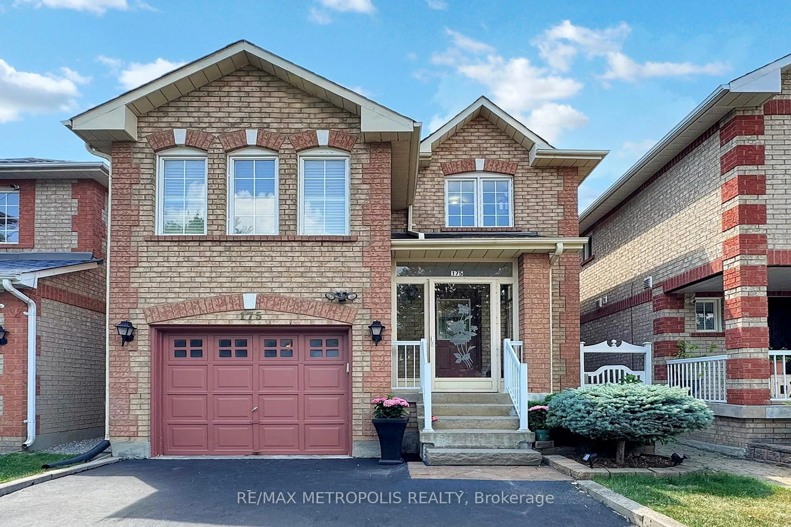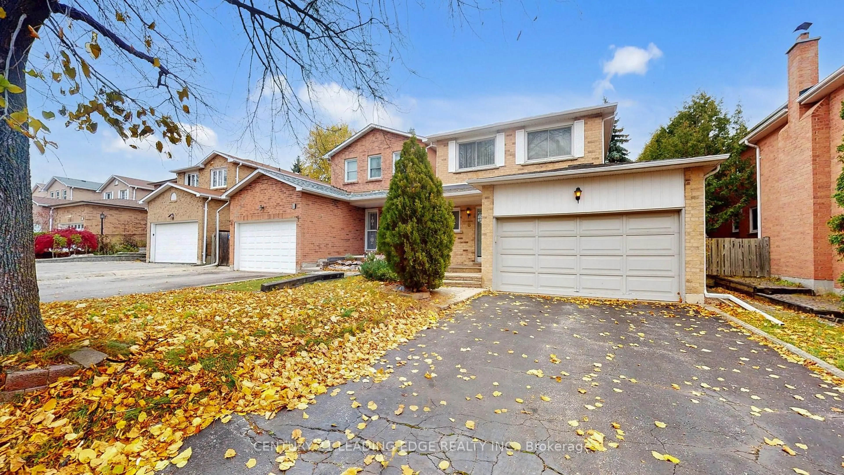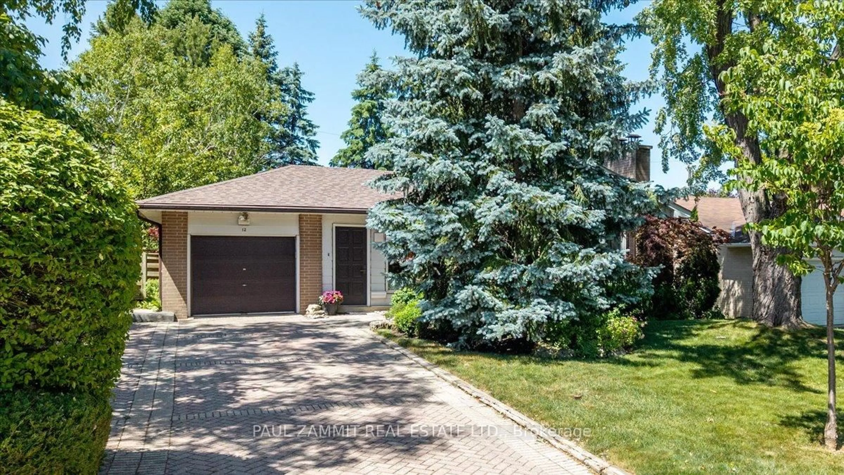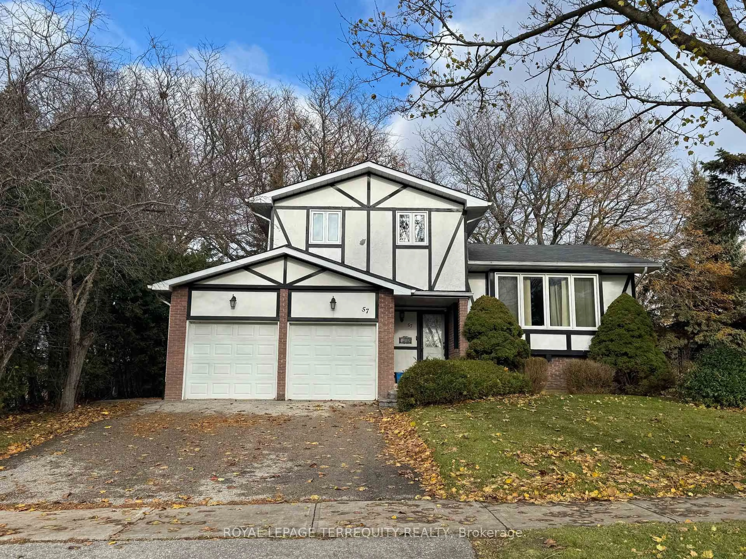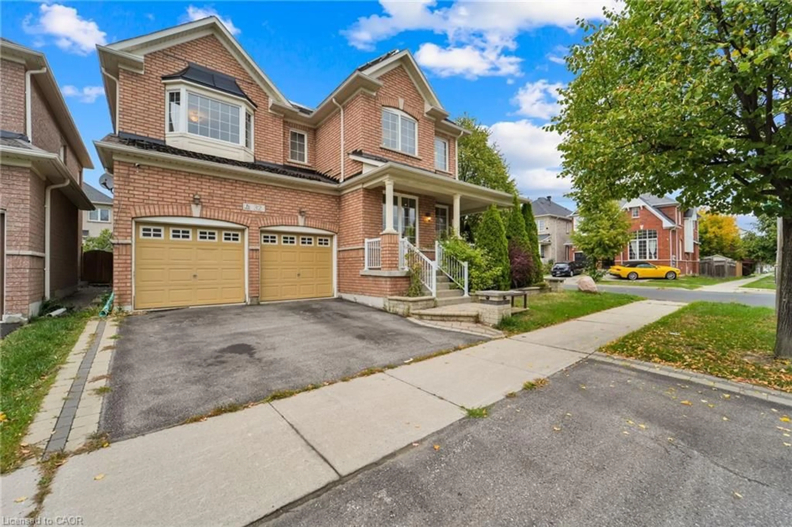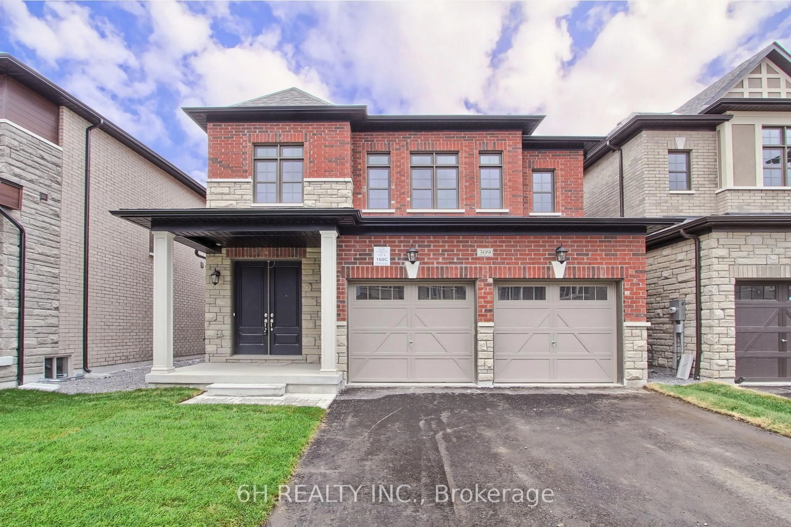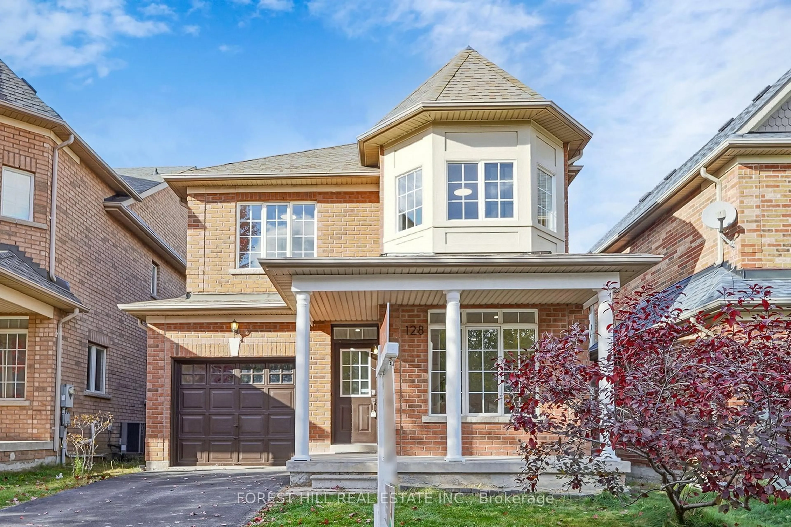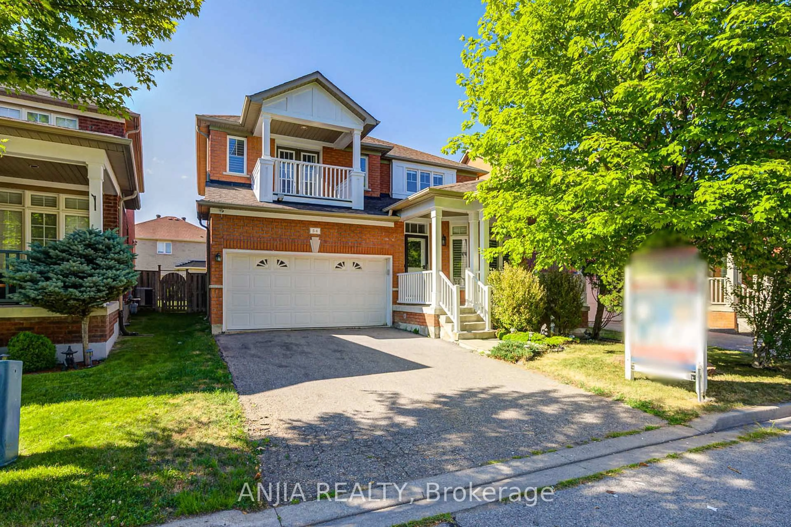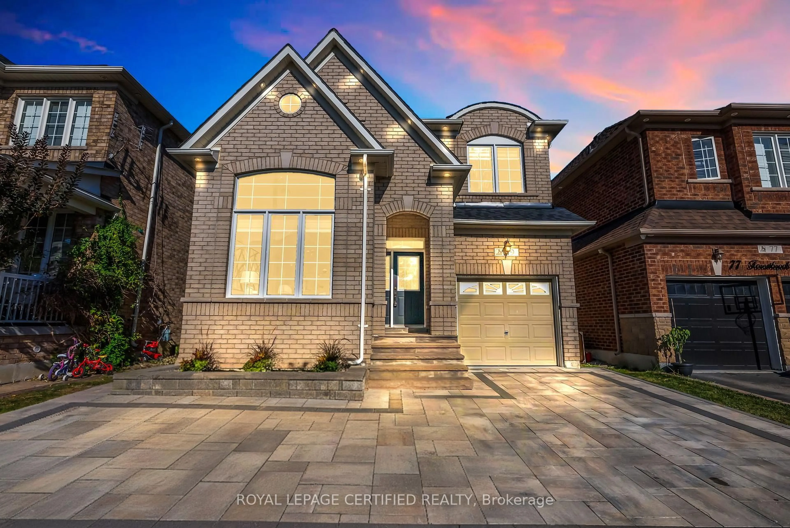***Offer Presentation Date Change- October 22nd 2025 @ 3pm***Welcome to 41 Horstman St! Don't miss your chance to own this beautifully maintained and thoughtfully designed home in the highly desirable Rouge River Estates. You can definitely see the Pride of Ownership in this Gem of a Home! This home boasts 3+2 bedrooms and 3 bathrooms, this home offers the perfect combination of family living and investment potential. Step into a bright, open foyer that leads to an open-concept living and dining area, chef-inspired kitchen with breakfast area and walk-out to yard, perfect for hosting and everyday living. The home also features a separate split-level family room between the main and second floors-ideal for relaxing or entertaining with added privacy and space. 3 spacious bedrooms for the whole family to live on the second floor! The fully finished basement includes 2 bedrooms, a full bathroom and a second kitchen, with a private entrance from the garage-perfect for an in-law suite or rental income opportunity. Enjoy the well-maintained backyard, ideal for entertaining family and friends, and take advantage of the 1-car garage with 2 additional driveway parking spaces. Upgrades include: Roof replaced in 2016 and Interlocking completed in 2022. Located in a family-friendly neighbourhood, this home is surrounded by top-rated York Region schools, transit, and is minutes from Hwy 407, Costco, Home Depot, grocery stores, restaurants and more. Walking distance to the community centre and library. Whether you're a family looking for your forever home or an investor seeking rental income, this beautiful home checks all the boxes!
Inclusions: Samsung Fridge (brand new purchased on 10/21/2025 - 1 year warranty), Microwave, Stove, Dishwasher, All ELFs, All Window Coverings, AC, furnace (2017), Tankless HWT (2017), GDO w/ 2 remotes, Security Cameras (will work with Rogers only), Washer/Dryer, Stove in Basement, Shed
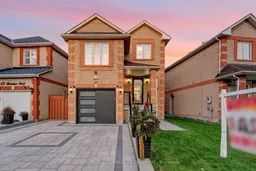 44Listing by trreb®
44Listing by trreb® 44
44

