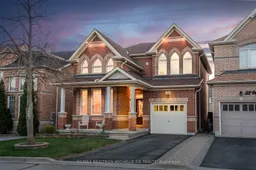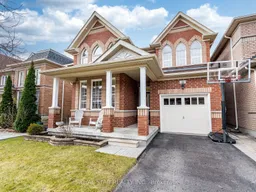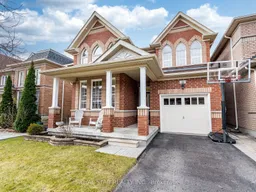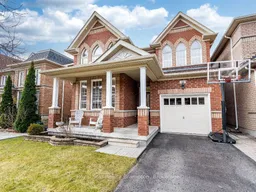Public Open House May 17-May 18 Sat & Sun 2pm-5pm. Pride of Ownership! Welcome to 30 Wickson St, a beautifully maintained home by the original owner, nestled on a quiet and peaceful street in a highly desirable Markham neighborhood. This sun-filled home features 9' feet smooth ceiling main level, 3 spacious bedrooms, 3 modern bathrooms, a generous family room, and an impressive 17-foot-high ceiling living room that brings in abundant natural light. The open-concept layout is enhanced by elegant quartz countertops, stainless-steel appliances including a gas stove (2022) and a modern LED screen refrigerator (2023), newly installed wide plank engineered hardwood floors (2023), and fresh neutral-tone paint throughout. Stylish lighting all upgraded (2025), pot lights, and high-end plantation shutters (2022), stairs sanded and stained with upgraded iron pickets(2023) add a contemporary touch, while the cozy gas fireplace creates an inviting atmosphere. The primary bedroom includes a large 4-piece ensuite with a walk-in shower, and the second bedroom boasts a soaring ceiling and a charming front yard view. Recent improvements include new roof shingles (2023), a furnace (2022), sealed driveway (2022), and large deck and patio stone installed, central air conditioner and humidifier. The home sits on a premium, fully fenced lot with a well-maintained backyard, triple sliding glass doors, and a natural gas hookup for BBQ. Additional features include custom shelving and a loft in the garage, along with a spacious cold storage area in the basement. Ideally located within walking distance to parks, walk-in clinics, banks, Longo's, Walmart, Starbucks, and schools, this home perfectly combines modern upgrades, practical living, and unmatched convenience. Don't miss this rare opportunity to own a move-in-ready gem in one of Markham's most sought-after communities.
Inclusions: Stainless Steel Fridge, Gas Stove, Dishwasher, Microwave B/I Hood, Washer, Dryer, All ELFS, All Existing Light Fixture & Window Shutters, GDO & Remote. HWT Owned







