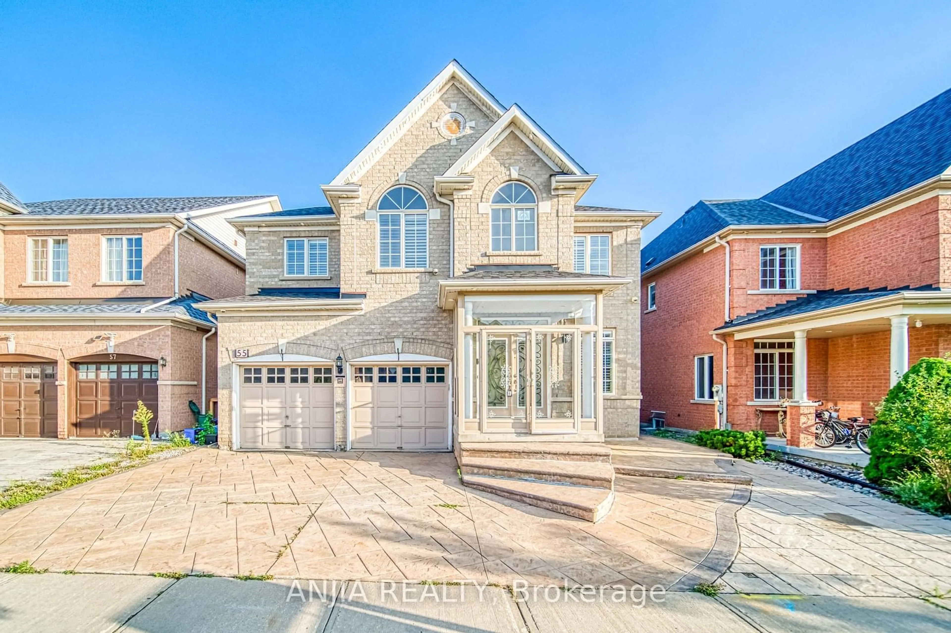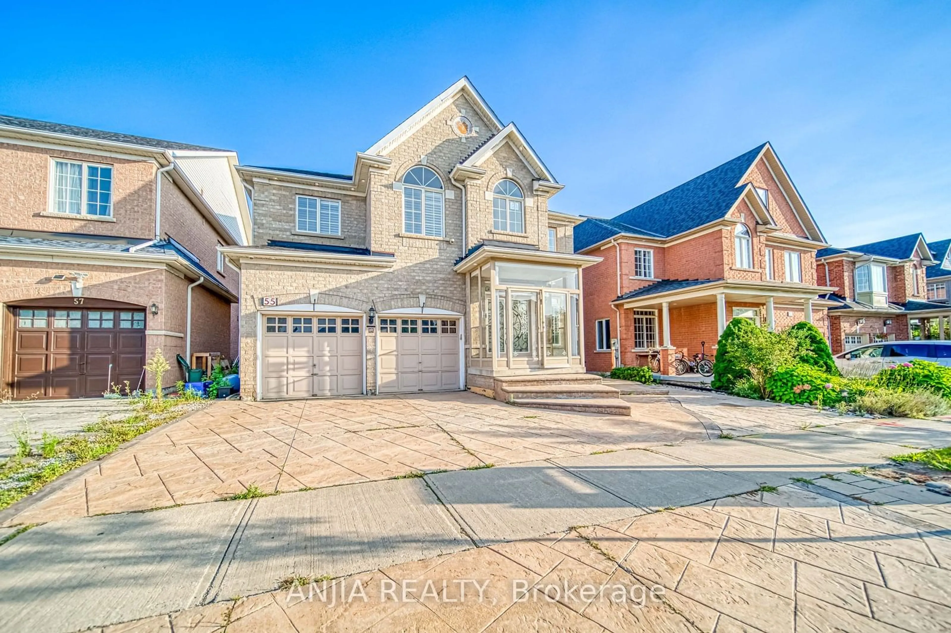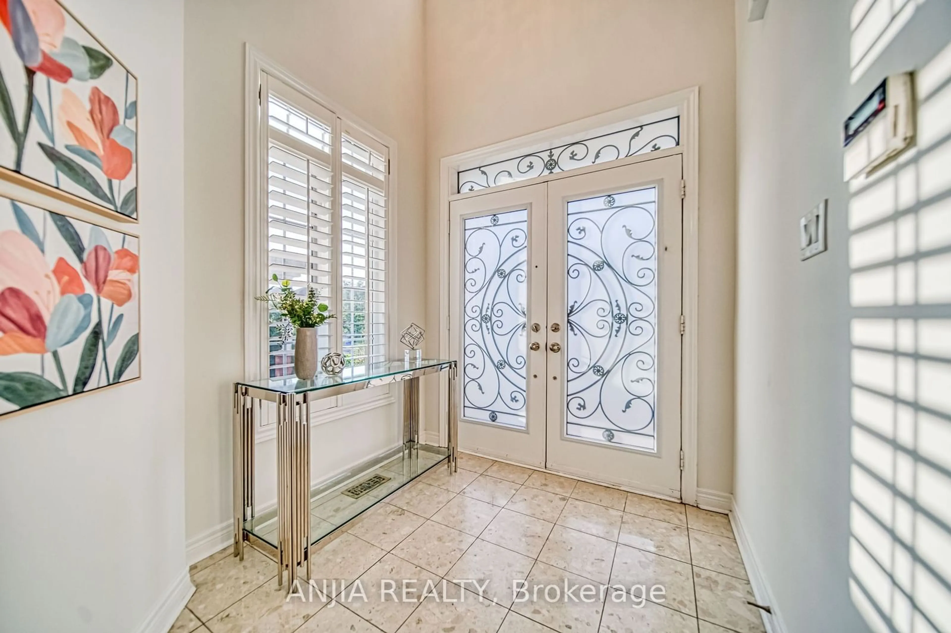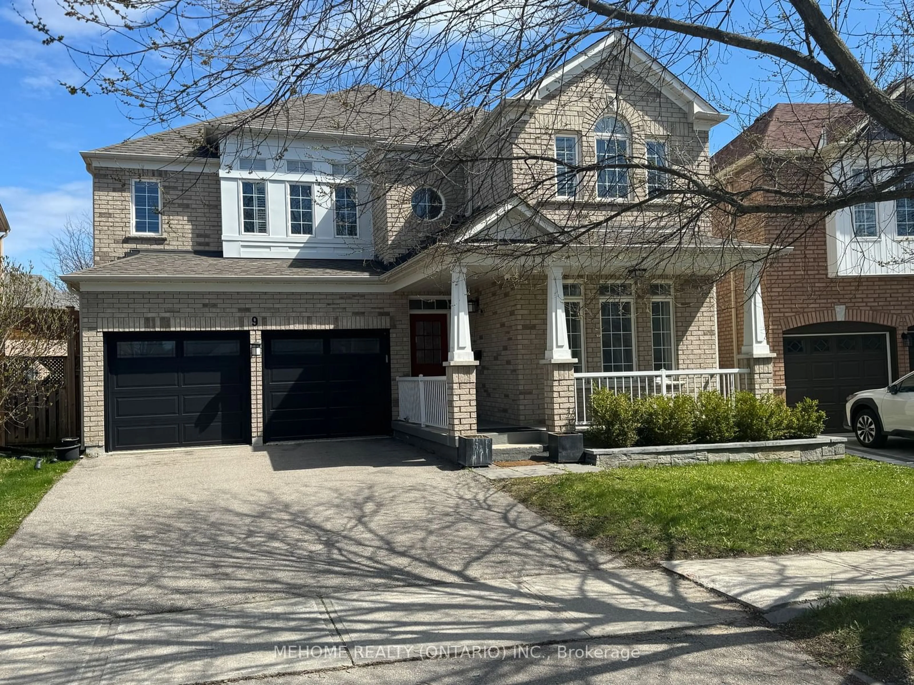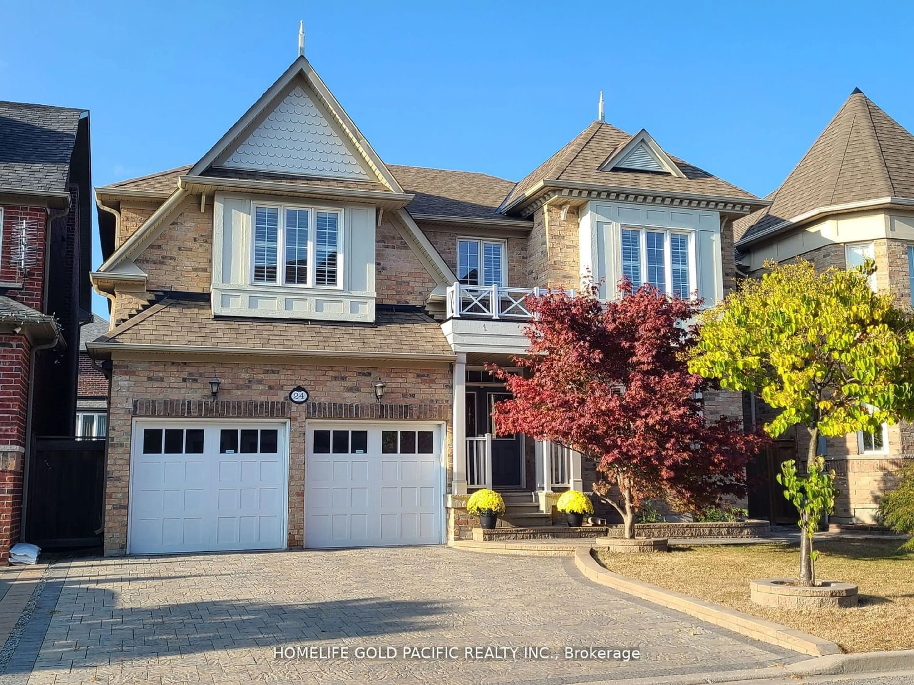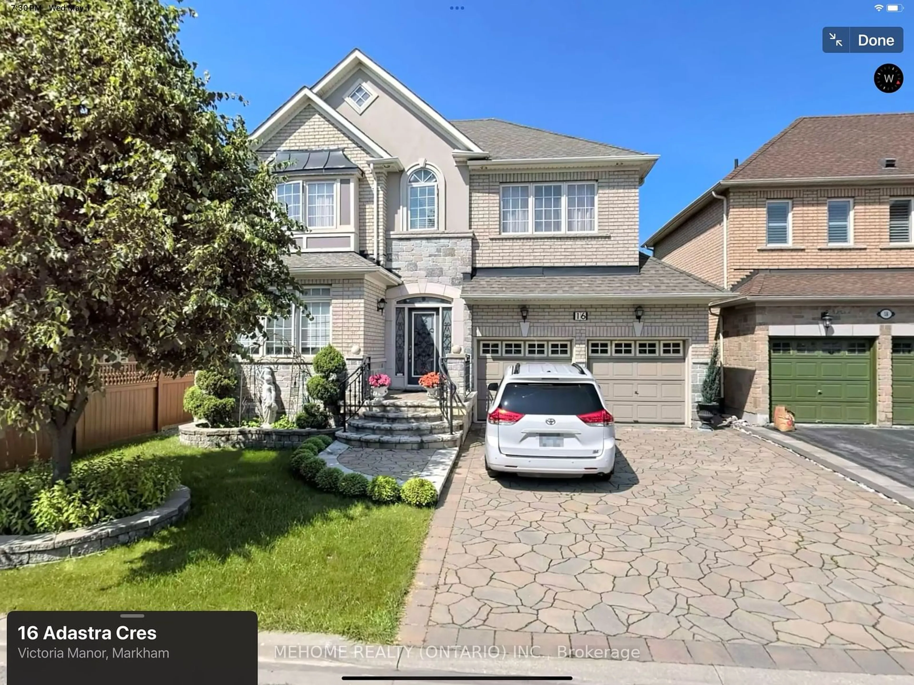55 Castlemore Ave, Markham, Ontario L6C 2N9
Contact us about this property
Highlights
Estimated ValueThis is the price Wahi expects this property to sell for.
The calculation is powered by our Instant Home Value Estimate, which uses current market and property price trends to estimate your home’s value with a 90% accuracy rate.$2,068,000*
Price/Sqft-
Est. Mortgage$9,397/mth
Tax Amount (2023)$7,528/yr
Days On Market9 days
Description
Well-Maintained & Indulge in the opulent lifestyle offered by this exquisitely renovated 5-bedroom, 5-bathroom detached residence nestled in the breathtaking Berczy community. Every detail of this home has been carefully tailored to perfection, boasting custom renovations that adorn every corner. Gleaming hardwood floors grace both the main and second levels, while the main floor is adorned with elegant crown molding and recessed lighting. The family room, complete with large windows and a cozy fireplace, overlooks the expansive backyard, providing a serene retreat for the entire family. The fully finished basement is a haven for entertainment, featuring a spacious bar area and all the amenities necessary for a potential in-law suite conversion. Step outside to discover stamped concrete encompassing the entire property, offering a seamless transition between indoor and outdoor living spaces. Ample parking for up to five cars adds to the convenience of this remarkable home. Abundant natural light floods the interior through picturesque windows, accentuating the inviting living areas. Situated in a highly sought-after, rarely available locale, this residence enjoys close proximity to acclaimed schools such as Pierre Elliott Trudeau High School and Castlemore Public School. Experience the epitome of luxury living in this exceptional property. The Convenience Can't Be Beat. This Home Is Perfect For Any Family Looking For Comfort And Style. Don't Miss Out On The Opportunity To Make This House Your Dream Home! A Must See!!!
Upcoming Open House
Property Details
Interior
Features
Main Floor
Living
4.57 x 3.35Hardwood Floor / Pot Lights / Moulded Ceiling
Den
3.35 x 2.74Hardwood Floor / Window / Moulded Ceiling
Dining
3.96 x 3.66Hardwood Floor / Large Window / Moulded Ceiling
Family
5.79 x 3.66Hardwood Floor / Fireplace / Moulded Ceiling
Exterior
Features
Parking
Garage spaces 2
Garage type Attached
Other parking spaces 3
Total parking spaces 5
Property History
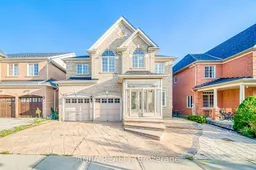 40
40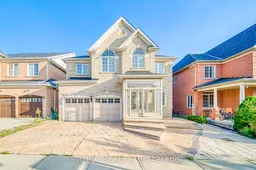 40
40Get up to 1% cashback when you buy your dream home with Wahi Cashback

A new way to buy a home that puts cash back in your pocket.
- Our in-house Realtors do more deals and bring that negotiating power into your corner
- We leverage technology to get you more insights, move faster and simplify the process
- Our digital business model means we pass the savings onto you, with up to 1% cashback on the purchase of your home
