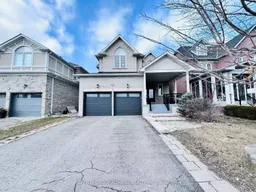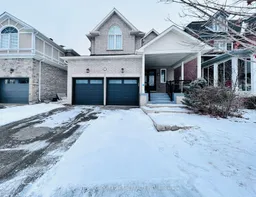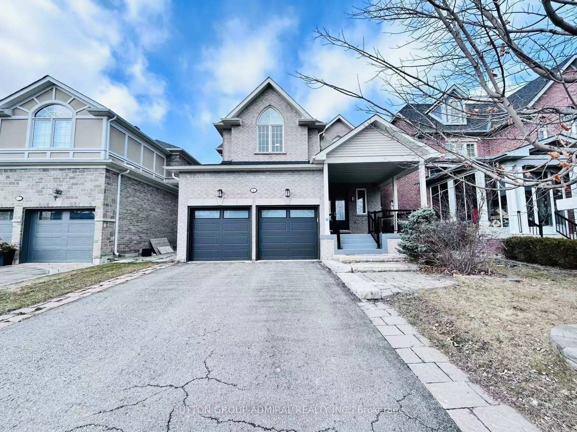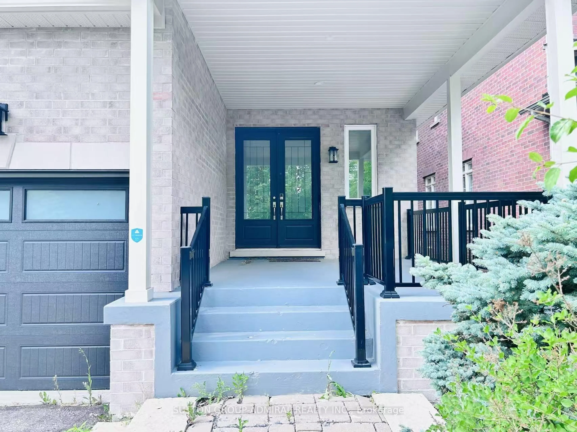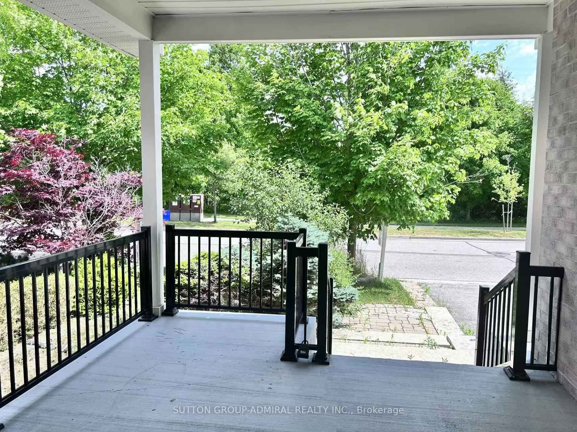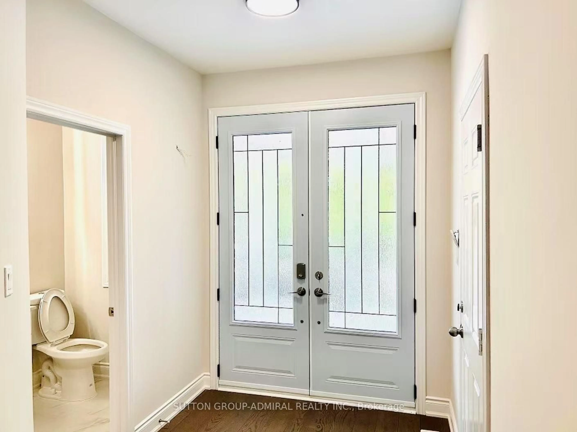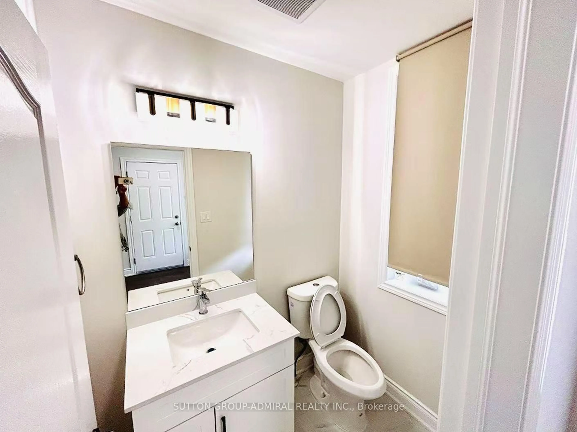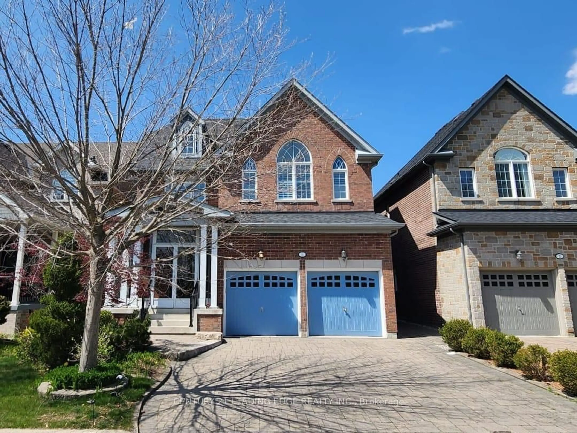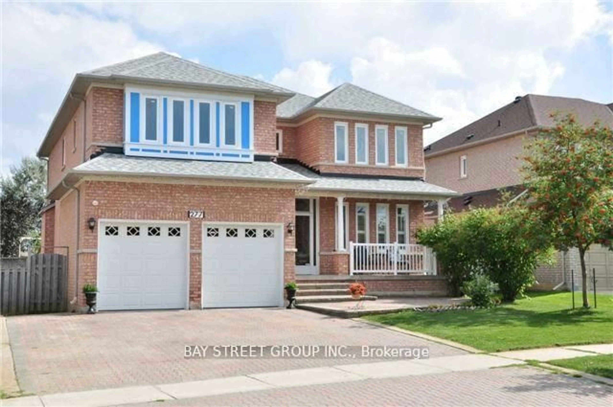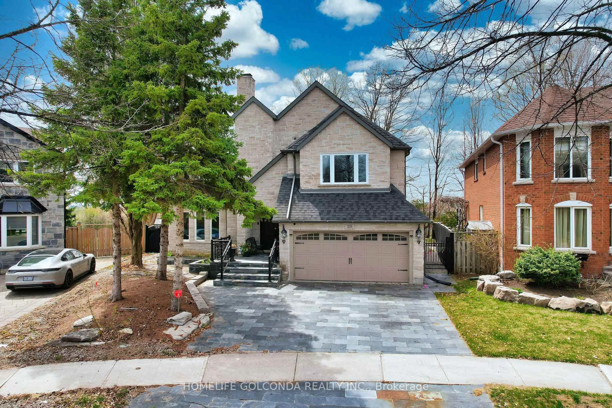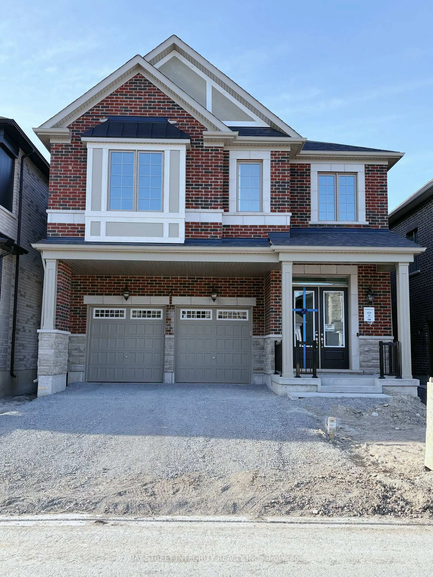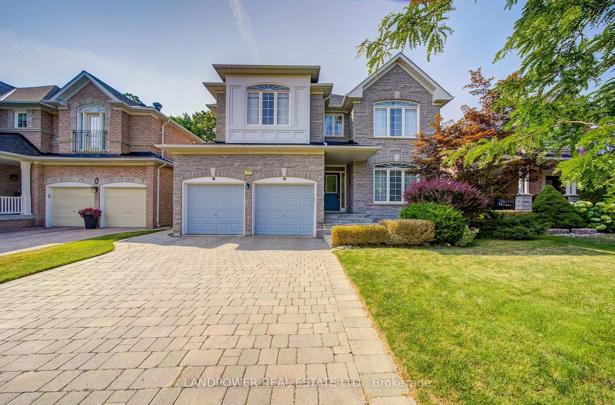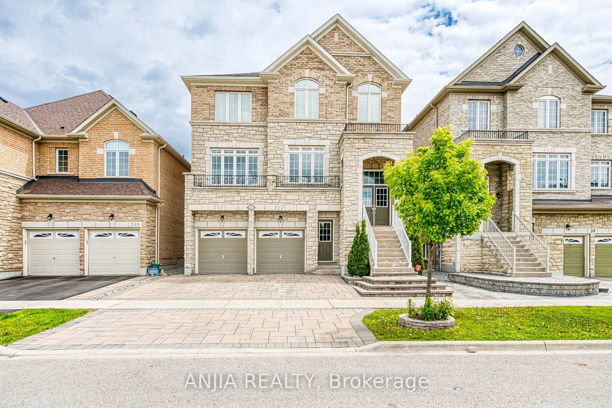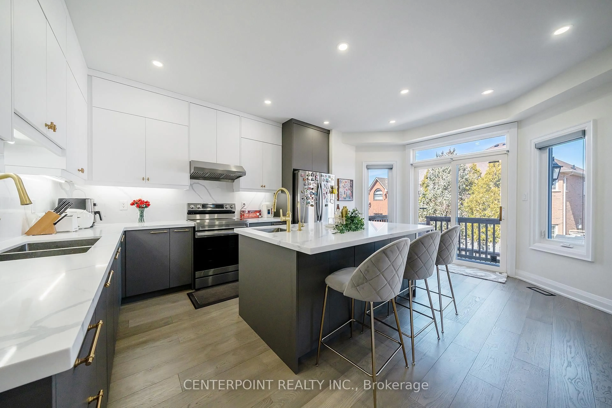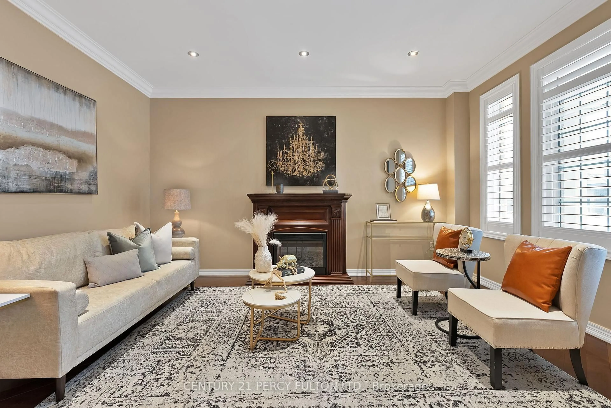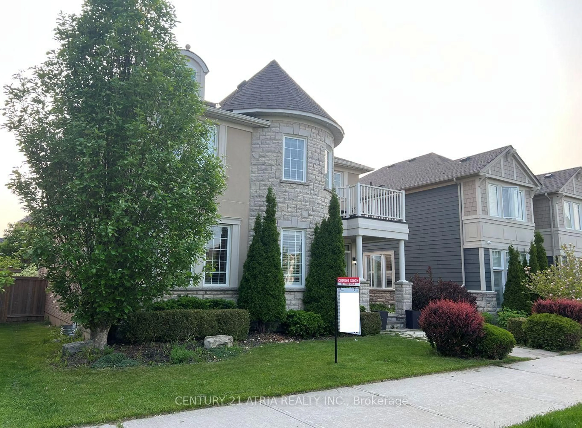4 Castleglen Blvd, Markham, Ontario L6C 0A8
Contact us about this property
Highlights
Estimated valueThis is the price Wahi expects this property to sell for.
The calculation is powered by our Instant Home Value Estimate, which uses current market and property price trends to estimate your home’s value with a 90% accuracy rate.Not available
Price/Sqft$680/sqft
Monthly cost
Open Calculator

Curious about what homes are selling for in this area?
Get a report on comparable homes with helpful insights and trends.
+7
Properties sold*
$1.8M
Median sold price*
*Based on last 30 days
Description
Stunning, sun-filled luxury 4-bedroom detached home on a quiet street in the prestigious Berczy community, nestled in a peaceful family neighborhood. Unobstructed views of the south pond. Owner Spent $$$ Renovated in 2023 include Engineered Wood Floor(2023) Through-Out entire home, Powder room(2023), vanities (2023) through-out 2nd washrooms, elegant double entry french front doors (2023), garage doors(2023), furnace(2023), roof(2023), Plenty Of Pot Lights. Modern open-concept kitchen (2023) featuring a central island, Quartz countertops, lots of pantries & a spacious breakfast nook with direct access to the backyard. office with French doors. Generous-sized 4 bedrooms filled with natural light. Spacious Primary bedroom with 5-pcs ensuite and walk-in closet. Finished basement with a wet bar, recreation area & one extra bedroom. Separate laundry room on main floor. Fenced backyard featuring interlocking & a small garden, perfect for BBQs and gardening. Top Ranking School Zone: Pierre Elliott Trudeau H.S! Steps to sports field, children playground, park & trails, and public transit. Close To All Amenities: schools, Shopping Centre, Restaurants, golf course, GO Train station & Hwy 404/Hwy 7, Lots more!
Property Details
Interior
Features
Main Floor
Dining
3.61 x 3.66Wood Floor / Large Window / Pot Lights
Living
3.71 x 3.51Wood Floor / Large Window / Pot Lights
Kitchen
3.53 x 3.58Wood Floor / Centre Island / Stainless Steel Appl
Breakfast
3.53 x 2.72Wood Floor / W/O To Yard
Exterior
Features
Parking
Garage spaces 2
Garage type Attached
Other parking spaces 2
Total parking spaces 4
Property History
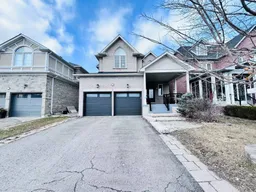
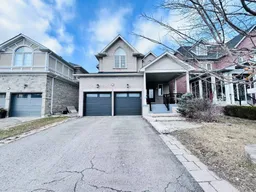 38
38