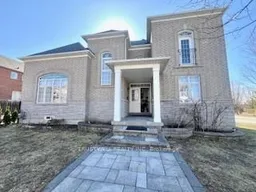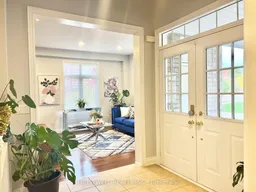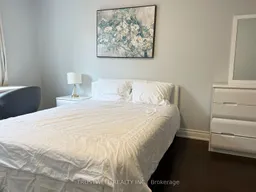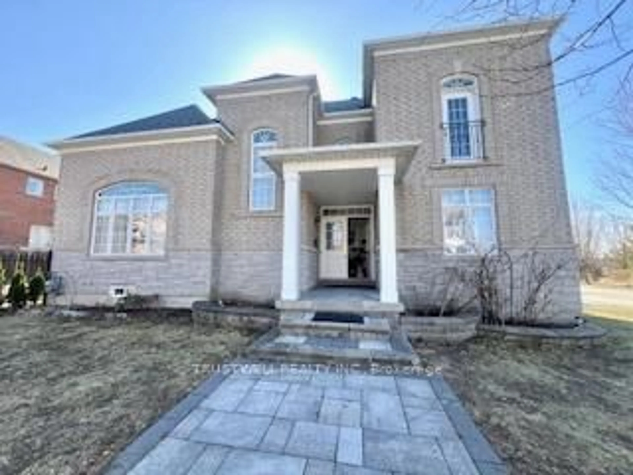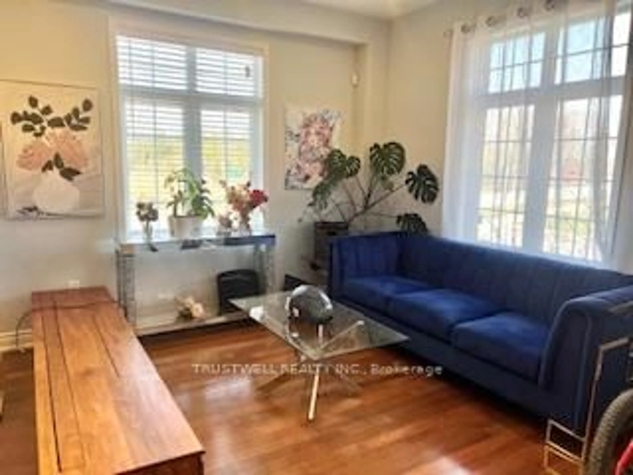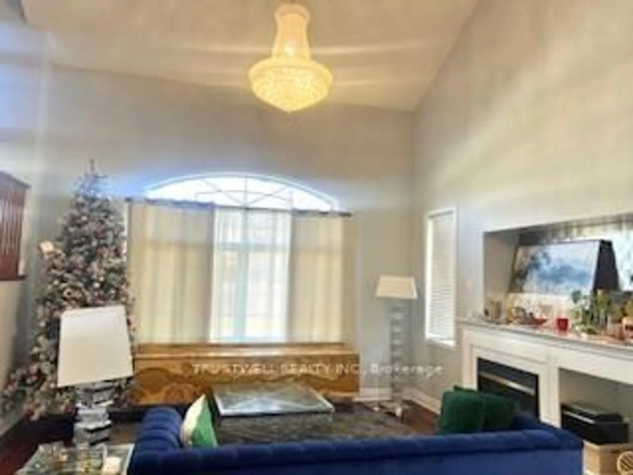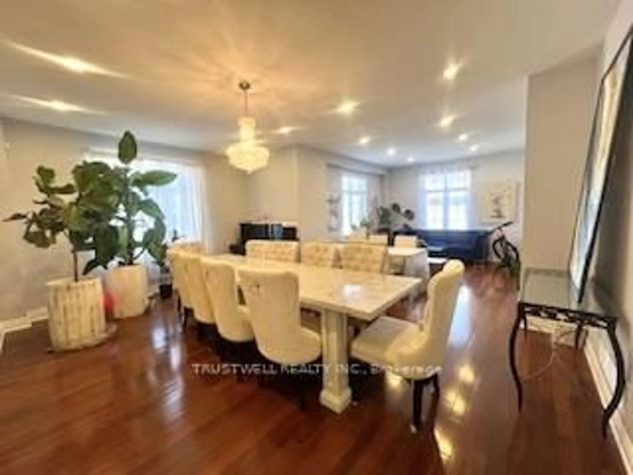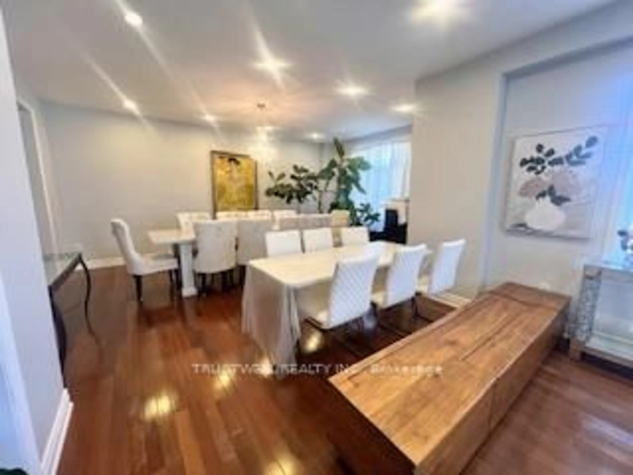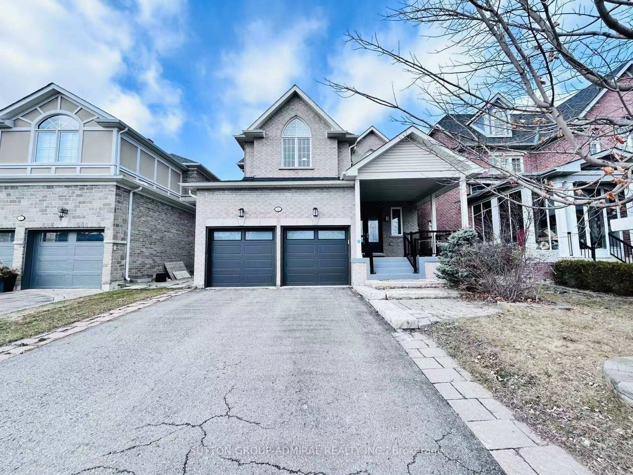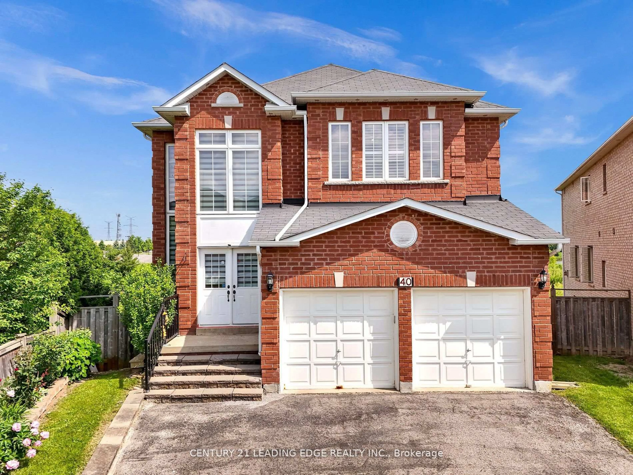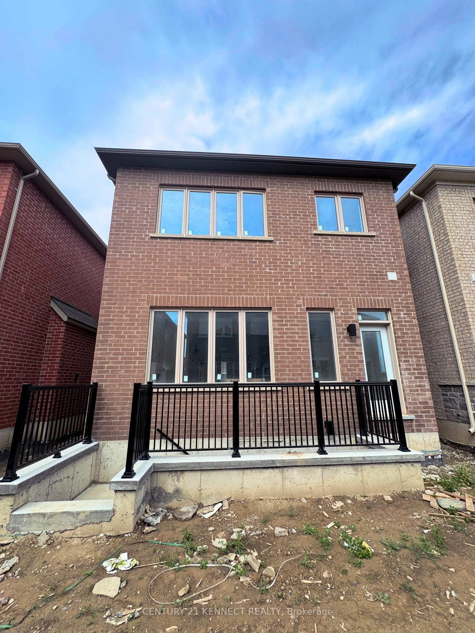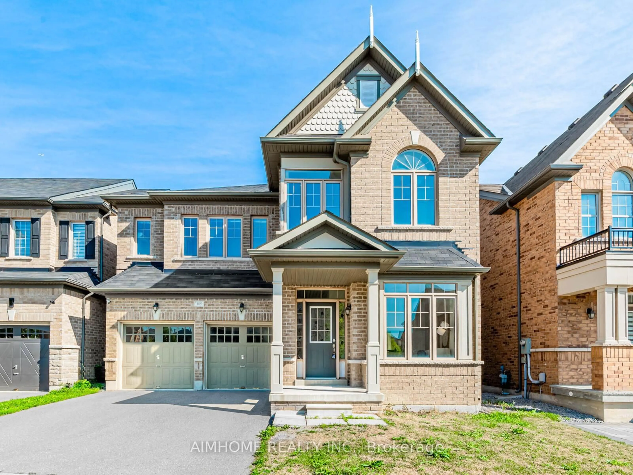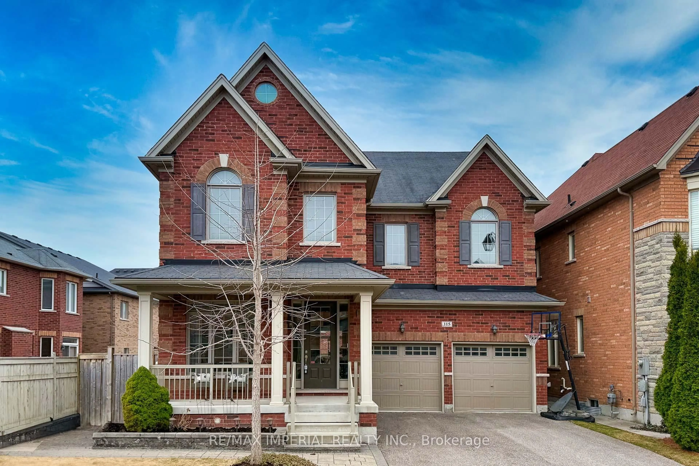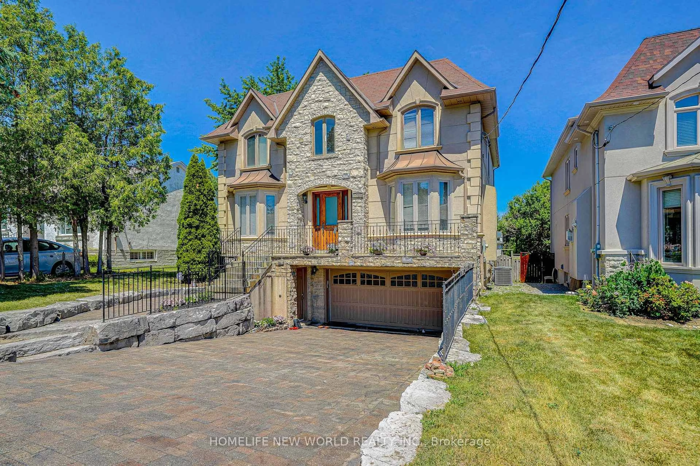35 Glenbrook Dr, Markham, Ontario L6C 2V2
Contact us about this property
Highlights
Estimated valueThis is the price Wahi expects this property to sell for.
The calculation is powered by our Instant Home Value Estimate, which uses current market and property price trends to estimate your home’s value with a 90% accuracy rate.Not available
Price/Sqft$706/sqft
Monthly cost
Open Calculator

Curious about what homes are selling for in this area?
Get a report on comparable homes with helpful insights and trends.
+7
Properties sold*
$1.8M
Median sold price*
*Based on last 30 days
Description
Stunning Detached Home on Premium Wide Lot in Prestigious Markham Neighborhood! Welcome To 35 Glenbrook Drive Nestled In A Prime Location At 16th Ave/Kennedy, This Beautiful Home Sits Directly Across From Bercy Park And Is Walking Distance To Top-Ranked Schools Stonebridge Public School And Pierre Elliott Trudeau High School. Enjoy Convenience At Your Fingertips With Nearby Access To Banks, FreshCo, Restaurants, Churches, Community Centres, And The Popular Markville Mall. Boasting Over 3500 Sq. Ft. Of Living Space On A Premium 55 Ft "Wide Lot", This Bright And Spacious Home Features Soaring 18 Ft Ceilings In The Living Room, An Open-Concept Layout With Abundant Natural Light, A Grand Oversized Centre Island In The Kitchen, And A Walk-Out To A Fabulous Deck Overlooking A Lush Greenbelt. The Wrought Iron Fence Provides Both Elegance And Privacy. The Finished Basement Features Three Spacious Partitioned Rooms Ideal For Generating Extra Rental Income. Built-In Dancing Mirrors Can Also Be Perfect For Personal Studio, Dance Practice Or Entertainment Zone. Dont Miss This Rare Opportunity To Own A Premium Property In One Of Markham's Most Sought-After Communities! The garden is planted with many trees, valued at over $10K, including Chinese peonies, various types of roses, herbaceous peonies, Japanese maple, cherry trees, magnolia trees, cherry blossom trees, and a row of evergreen.
Property Details
Interior
Features
Main Floor
Dining
5.66 x 3.96Combined W/Living / hardwood floor / Walk Through
Kitchen
4.87 x 3.35Modern Kitchen / B/I Ctr-Top Stove / Stainless Steel Appl
Breakfast
4.26 x 3.96W/O To Yard / Family Size Kitchen / French Doors
Library
3.96 x 3.35Casement Windows / hardwood floor / Double Doors
Exterior
Features
Parking
Garage spaces 2
Garage type Built-In
Other parking spaces 3
Total parking spaces 5
Property History
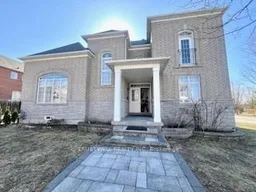 42
42