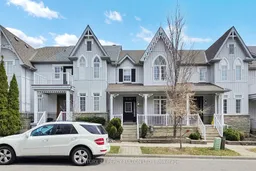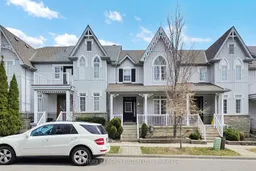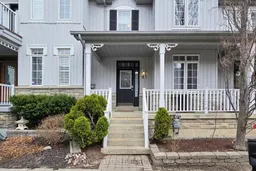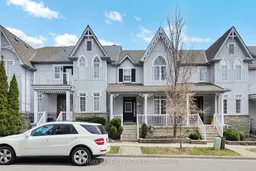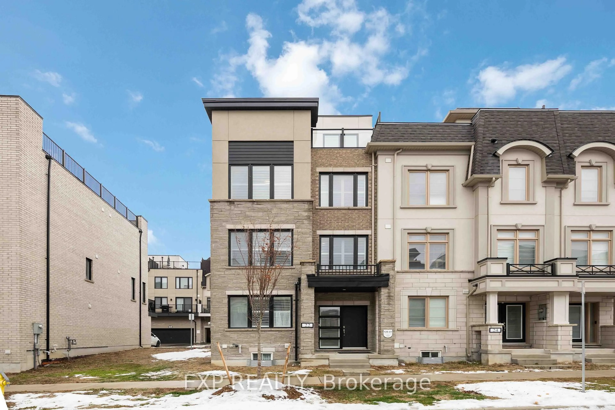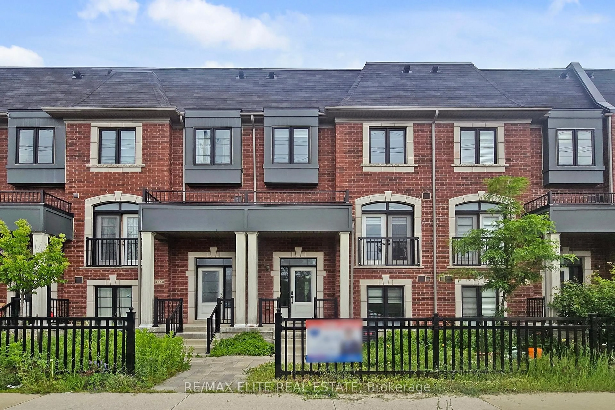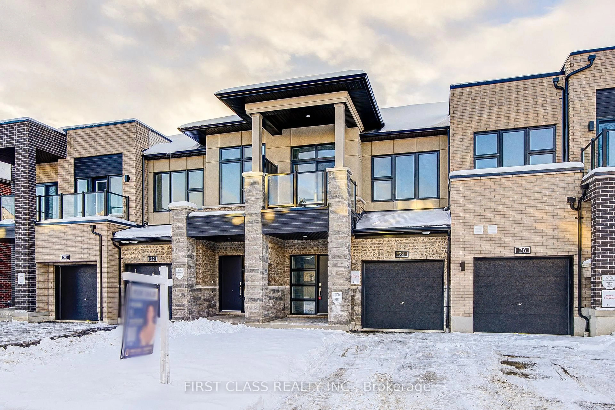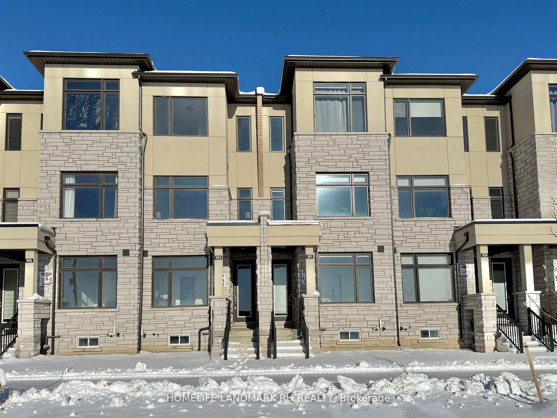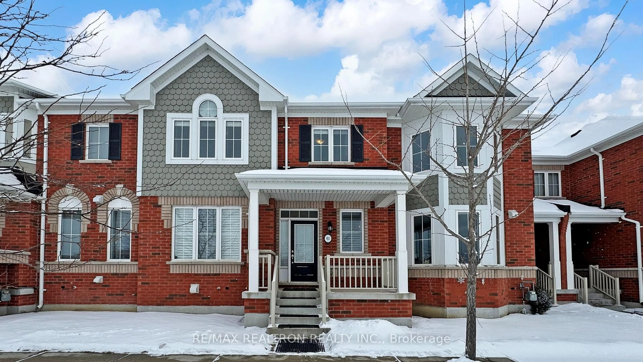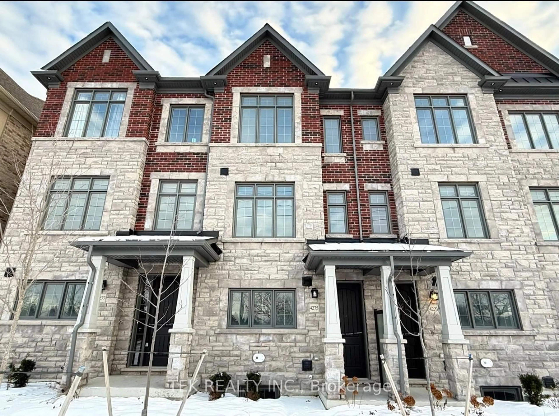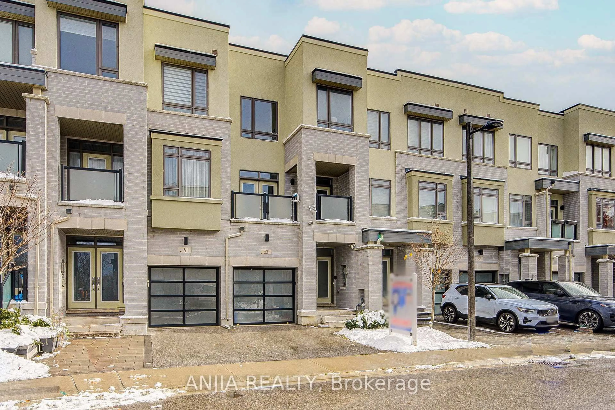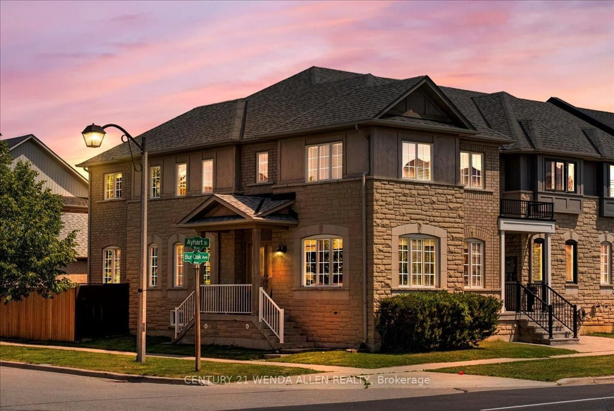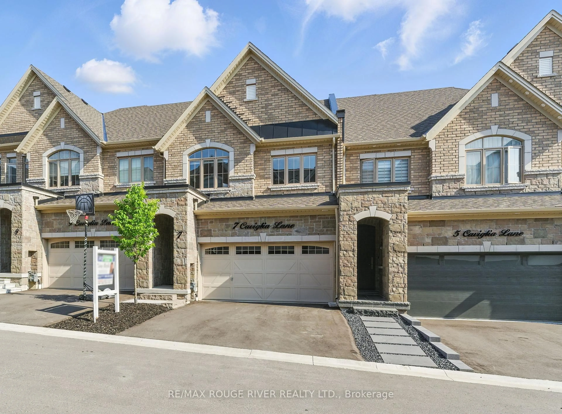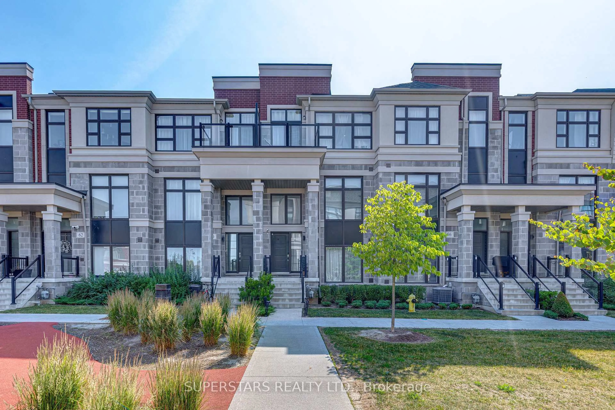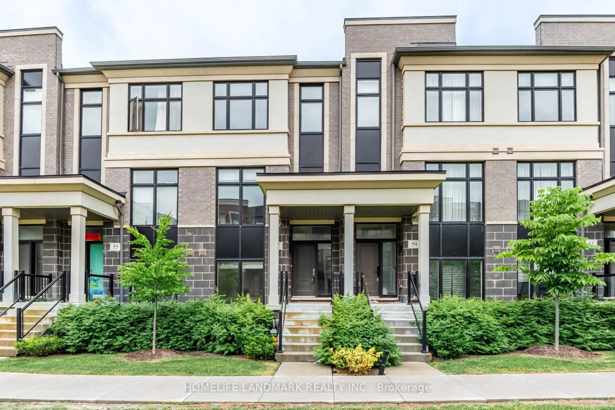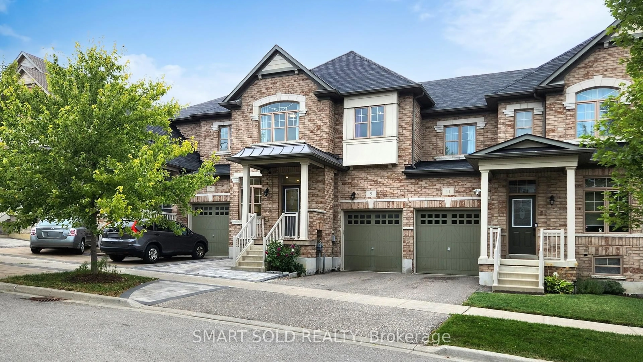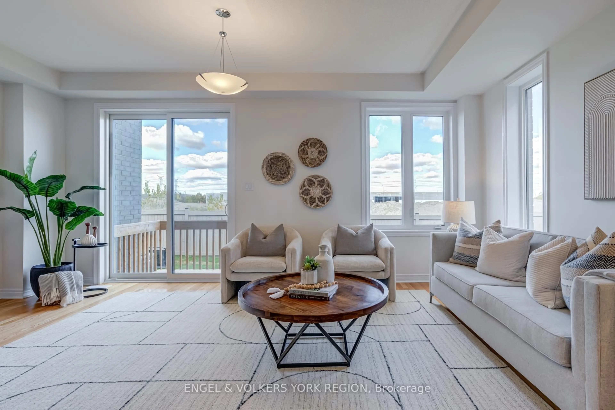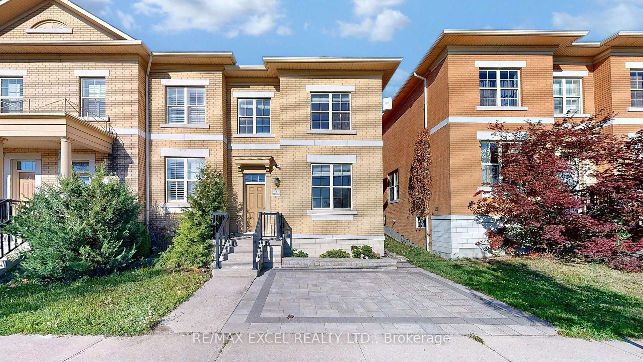Welcome To This Beautifully Updated And Modern Townhome Nestled In The Prestigious Angus Glen Community. This Move-In Ready Home Boasts 9-Foot Ceilings, Elegant Hardwood Floors, Carpet-Free Throughout And Kitchen Equipped With Stainless Steel Appliances. The Bright, Open-Concept Living And Dining Area Is Perfect For Both Relaxing And Entertaining. The Cozy Family Room With A Gas Fireplace Overlooks The Modern Kitchen And Opens Onto A Private Backyard Oasis Featuring A Stylish Stone Patio Ideal For Outdoor Gatherings. Upstairs, The Spacious Primary Suite Offers A 4-Piece Ensuite And A Walk-In Closet. The Unfinished Basement Provides A Blank Canvas For Your Personal Touch. Enjoy The Convenience Of Being Just Moments Away From Top-Rated Schools (Buttonville P.S., Pierre Elliott Trudeau H.S., Unionville College & Angus Glen Montessori School), Modern Amenities Including Angus Glen Golf Club, Too Good Pond & Park, Recreation Center, Library, Grocery Stores, YRT & Go Station, And Historical Unionville Main Street All Nearby. This Modern, Stylish Townhome Is Ready To Move In And Enjoy A Perfect Blend Of Comfort, Style, And Modern Living In A Prime Location!
Inclusions: All Electrical Light Fixture's, All Broadloom Where Laid, Stainless Steel Fridge, Stainless Steel Induction And Internet Connectivity Stove, Hood Fan, Built In Dishwasher, Microwave, Washer/Dryer, Electric Garage Door Opener With 1 Remote, Gas BBQ Hookup, Premium Eco Water Reverse Osmosis Drinking Water Filtration System, Eco Water Whole Home Water Softener, And DAB 80-Bar Whole House Water Pressure Pump. Smart Home Features Include Qolsys IQ Panel Z-Wave Alarm And Automation System (Compatible With Alarm.com), Allowing Remote Control Of Lights, Front Door, Thermostat, And Garage. Upgraded LED Pot Lights On Main Floor And In Primary Bedroom. Stylish European Oak Cashmere Grey Hardwood Floors By Coswick.
