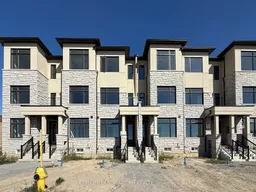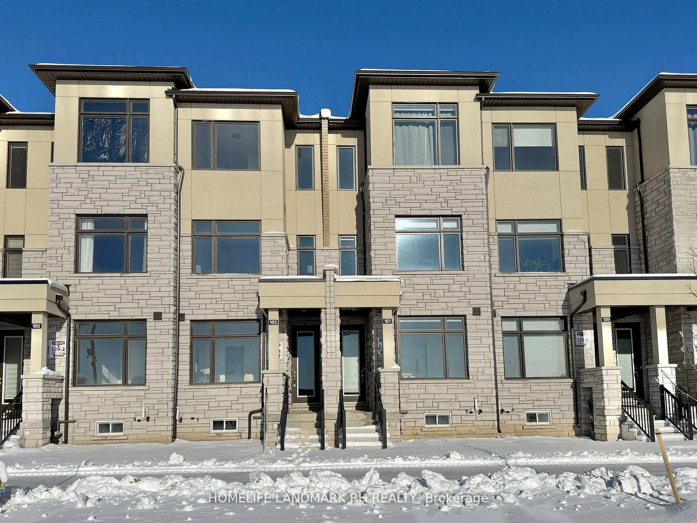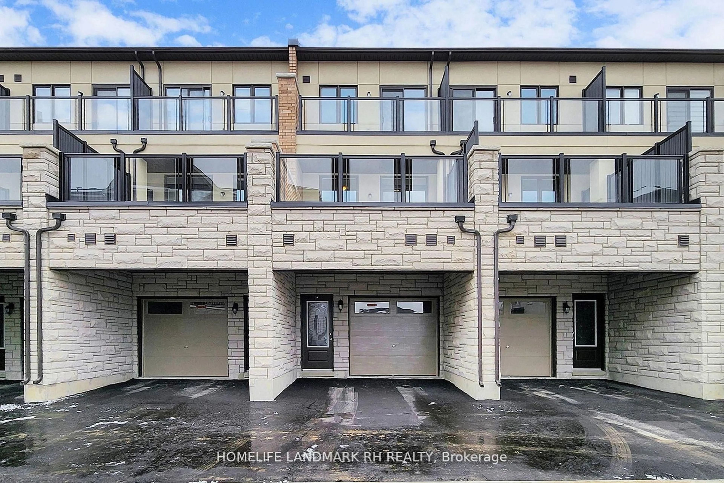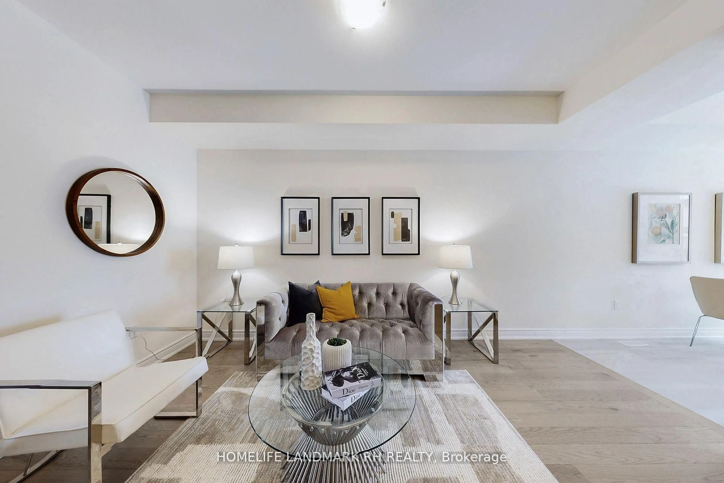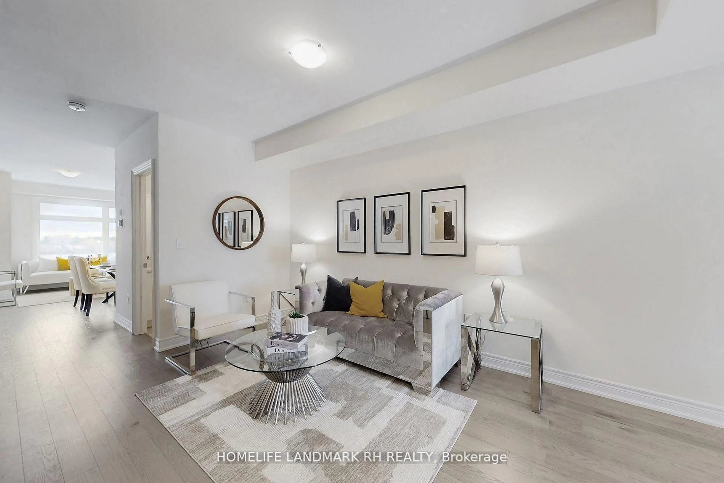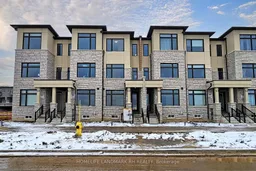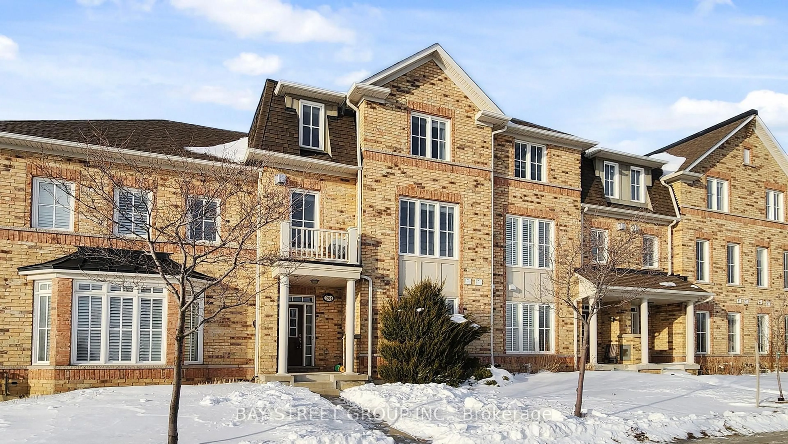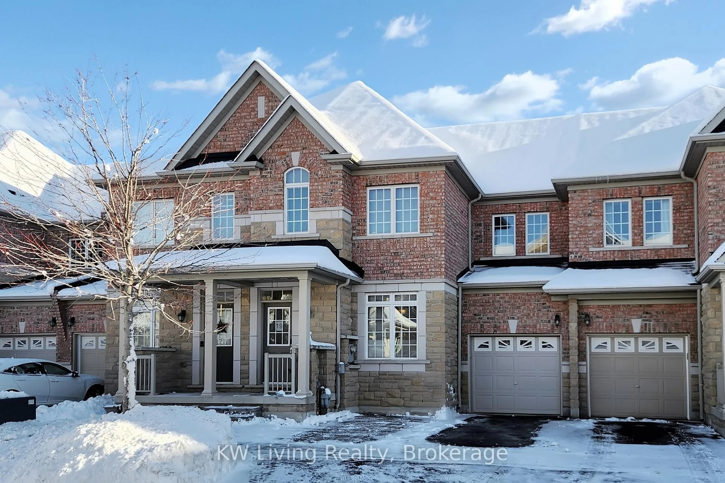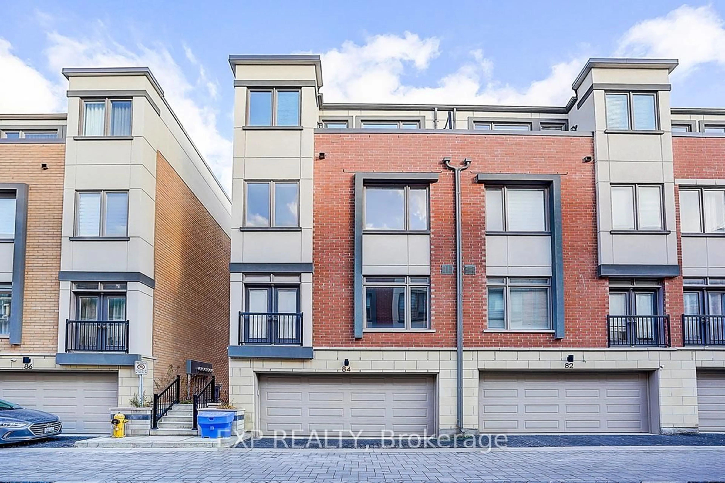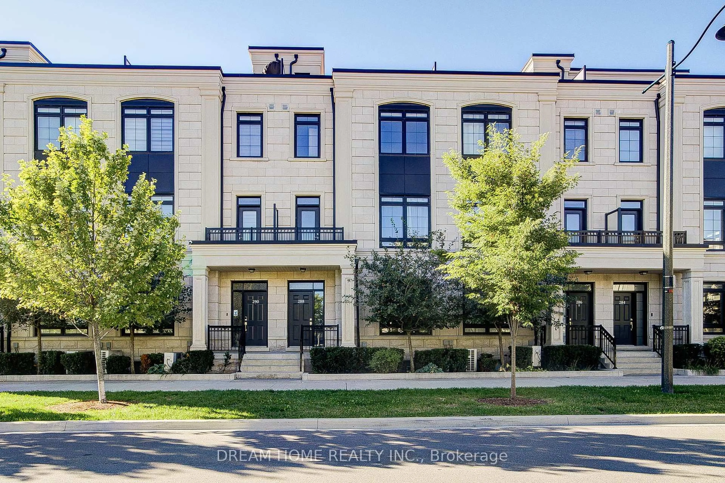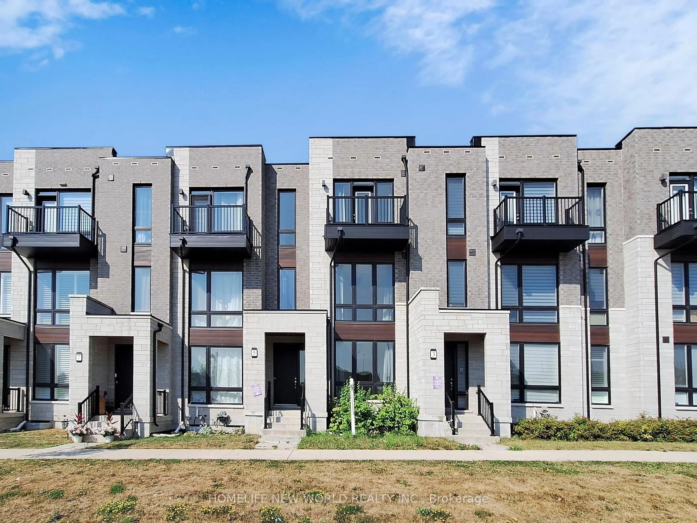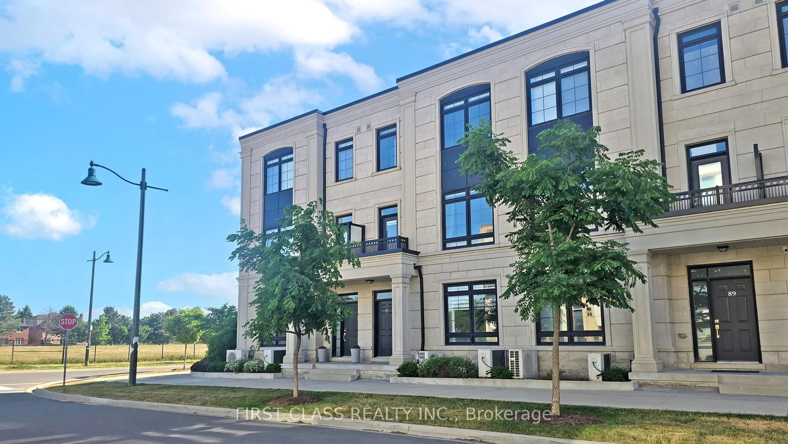163 Berczy Green Dr, Markham, Ontario L6C 3P5
Contact us about this property
Highlights
Estimated valueThis is the price Wahi expects this property to sell for.
The calculation is powered by our Instant Home Value Estimate, which uses current market and property price trends to estimate your home’s value with a 90% accuracy rate.Not available
Price/Sqft$580/sqft
Monthly cost
Open Calculator
Description
Brand New Freehold Townhome in "Victoria Grand". Stucco / Stone Exterior. 2040 S.F + Terrace/Balcony + Unfin. Bsmt. $$$ Upgrades: 9' Ceilings & Hardwood Flooring on all 3 Floors. Functional Layout with 4 Bdrm & 4 Baths. Open Concept Floor plan w/ Living, Dining, Family, Kitchen, Breakfast & Large Walk-out Terrace. Modern Kitchen with Quartz Countertop, Extended Cabinets & S/S Appliances. Primary Bedroom w/4 Pcs Ensuite, W/I Closet & Walk-out Balcony. Ground Floor Bedroom w/4 Pcs Bath & South facing large windows. Wide Single Car Garage for extra storage. Long Driveway without sidewalk can park 2 cars. Spacious unfinished Basement for more storage. Brand New Community w/ Future Parks & Schools. Close to Public transit, Angus Glen Community Center & Golf Course, Mins to Shopping Plaza, Costco & Hwy 404...
Property Details
Interior
Features
Main Floor
Dining
4.25 x 5.48Open Concept / Combined W/Living / hardwood floor
Living
5.48 x 4.25Large Window / South View / hardwood floor
Family
4.57 x 3.362 Pc Bath / Open Concept / hardwood floor
Kitchen
4.25 x 3.9Quartz Counter / Stainless Steel Appl / Window
Exterior
Features
Parking
Garage spaces 1
Garage type Built-In
Other parking spaces 2
Total parking spaces 3
Property History
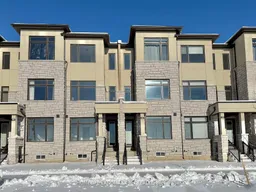
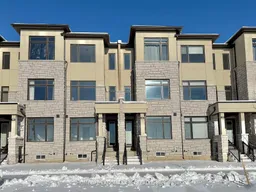 34
34