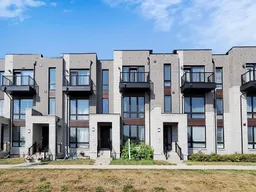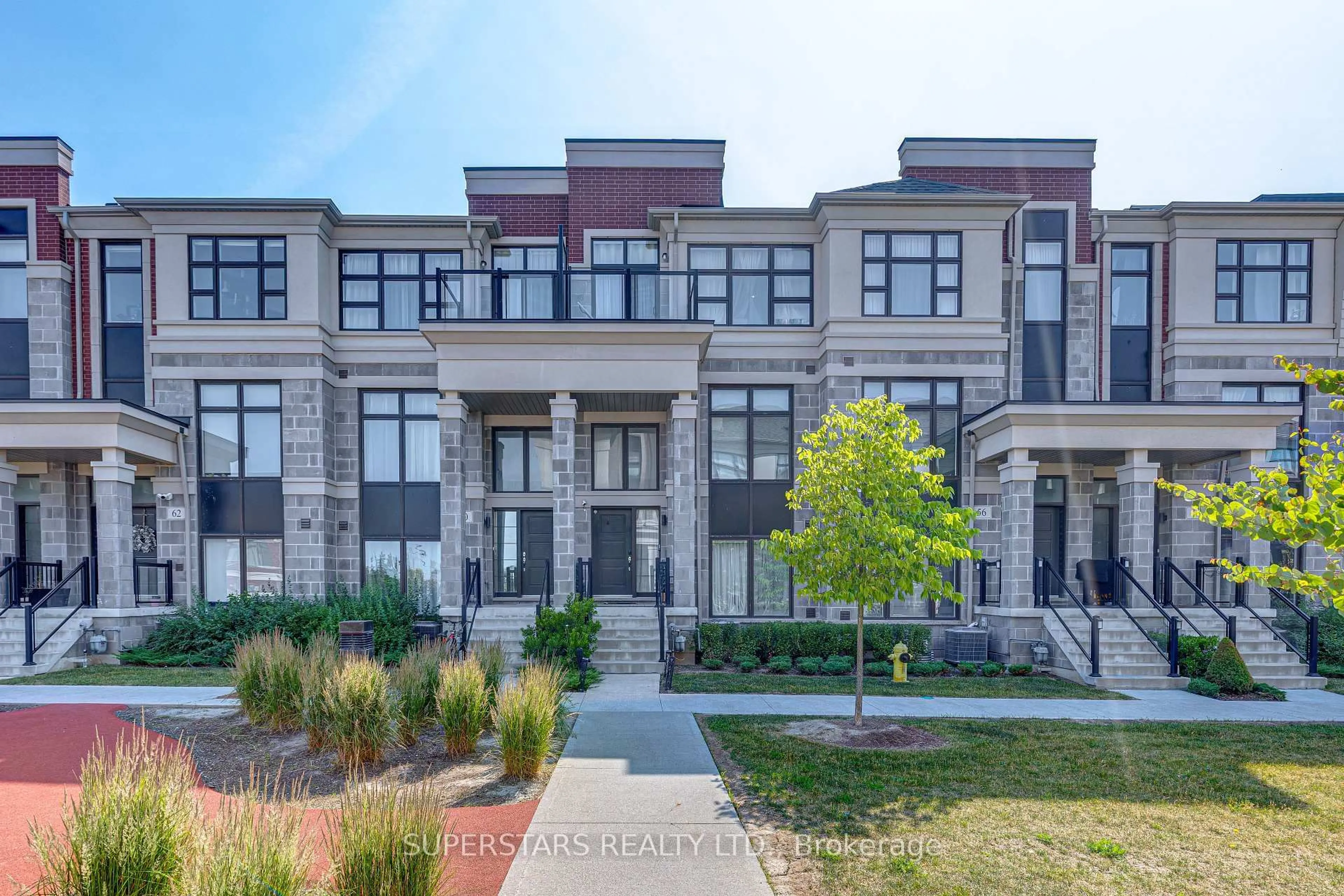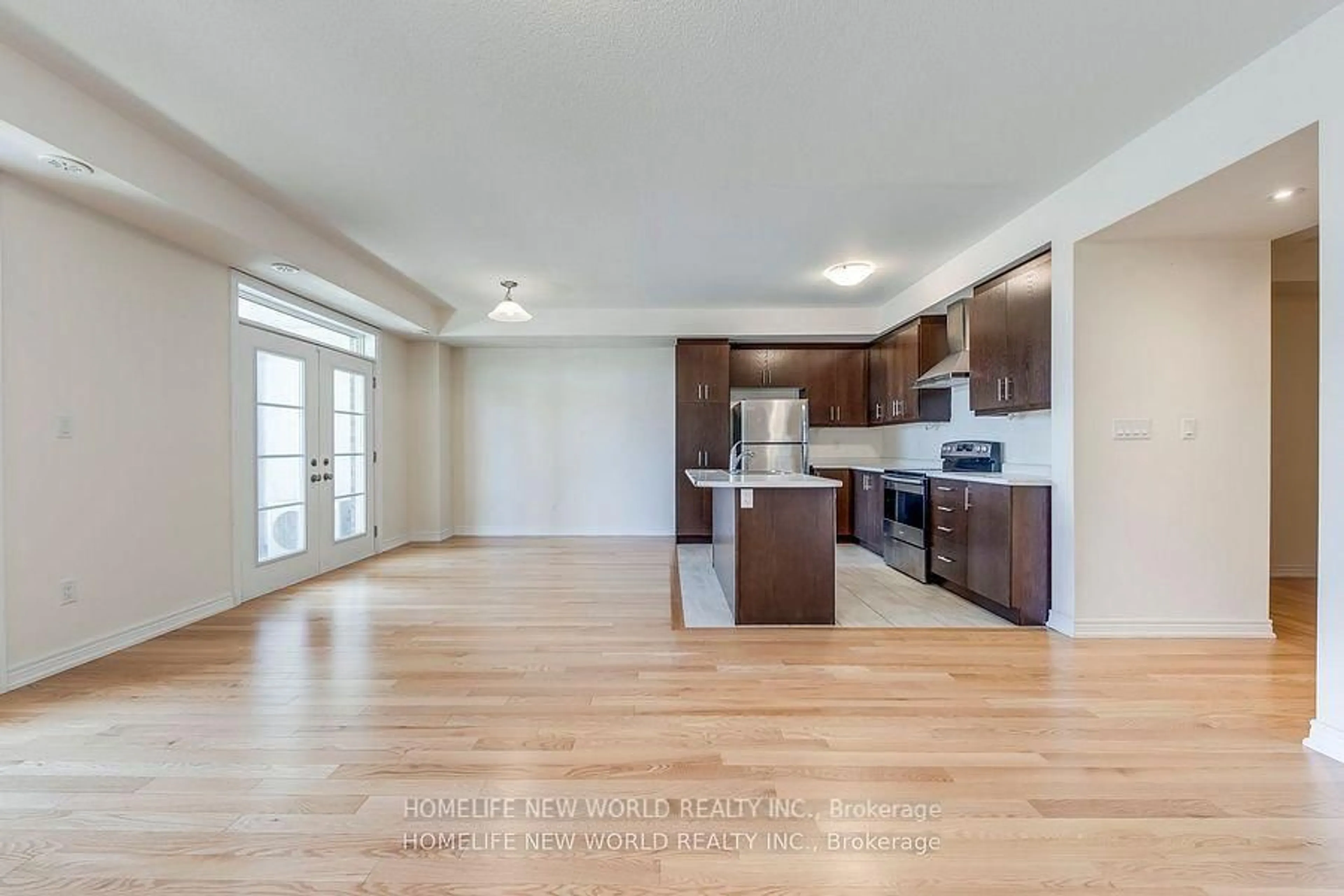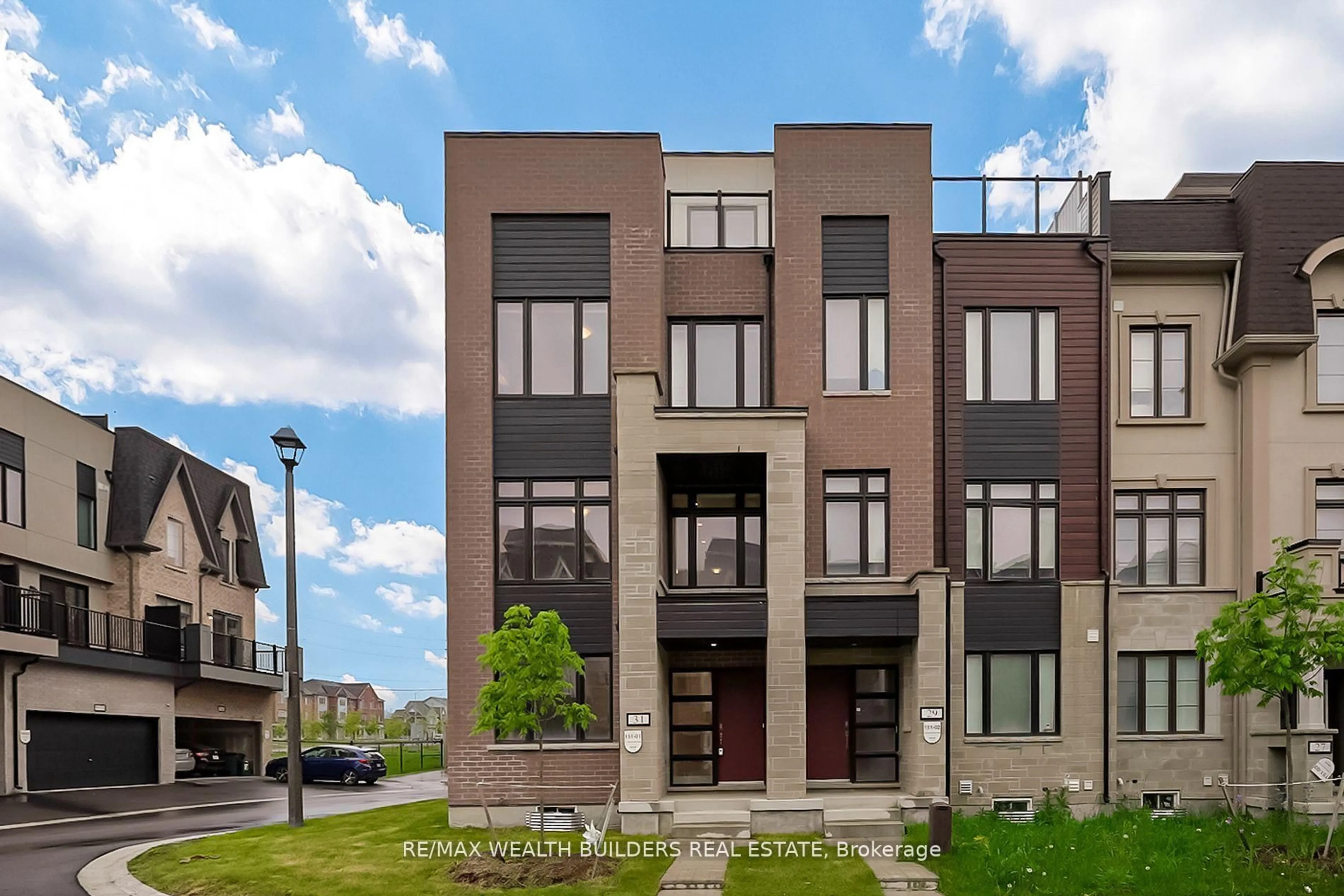Welcome to 5 Hammersmith Lane, Markham A Stunning 4-Bedroom, 4-Bathroom Townhome in Prestigious Victoria Square! This beautifully maintained freehold townhouse offers a functional and spacious layout with a double car garage. The sun-filled second level features open-concept living and dining spaces, perfect for entertaining. The modern kitchen is equipped with quality finishes, ample cabinetry, and a breakfast area with walk-out to a private balcony. The primary bedroom boasts a 4-piece ensuite and generous walk-in closet space, while the versatile 4th bedroom serves as a private in-law suite with its own 4-piece ensuite ideal for extended family or guests. This beautiful home is located in the highly sought-after Victoria Square community a quiet, family-friendly neighborhood known for its parks, trails, and excellent schools. This home offers unmatched convenience. Enjoy easy access to Hwy 404, major intersections Woodbine Ave & Elgin Mills Rd, and a wealth of nearby amenities: Costco Shopping Plaza, Richmond Green Sports Centre & Park, Angus Glen Community Centre, and the prestigious Angus Glen Golf Club. Minutes to top-rated public and private schools, community centres, libraries, and lush green spaces. A short drive to vibrant Main Street Unionville for boutique shops and dining. Perfect for families and professionals seeking comfort, convenience, and an unbeatable location!
Inclusions: All Elfs, All Kitchen Appliances, Laundry Washer and Dryer, Funace, Hotwater Tank, AC
 49
49





