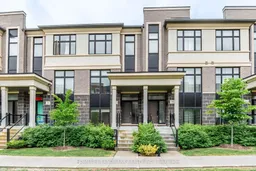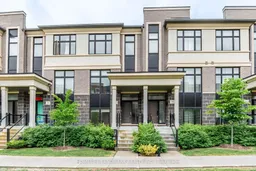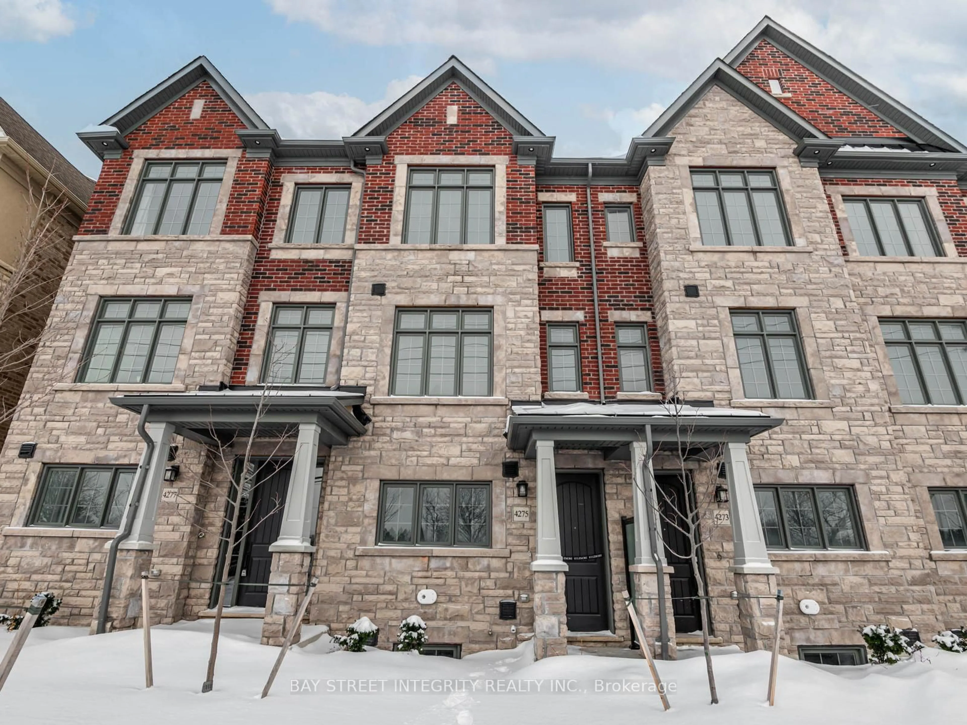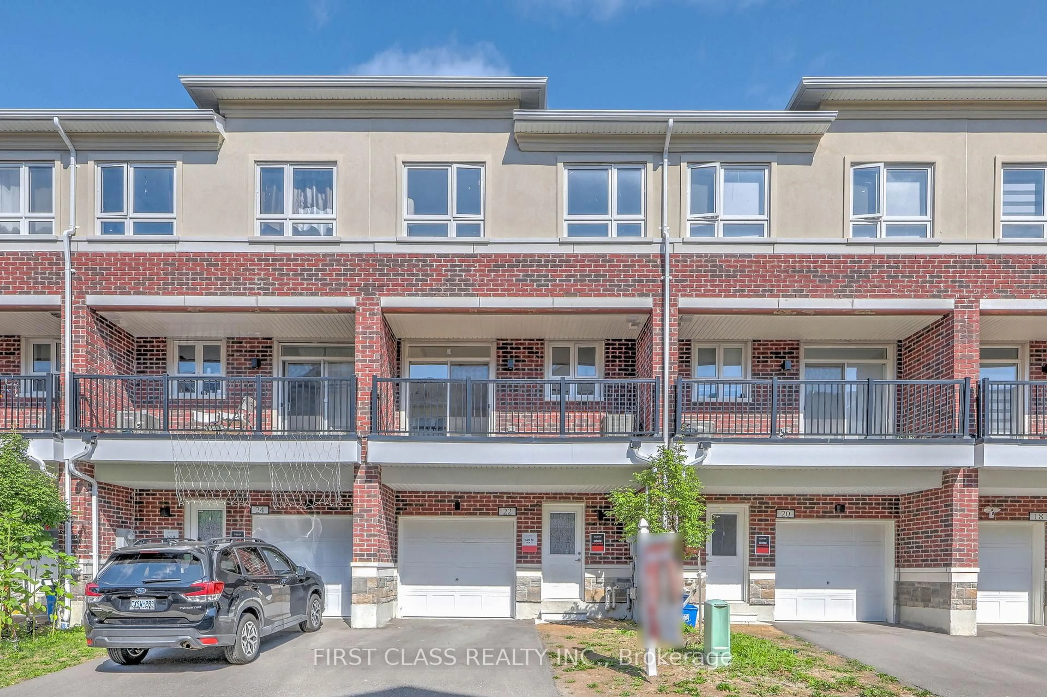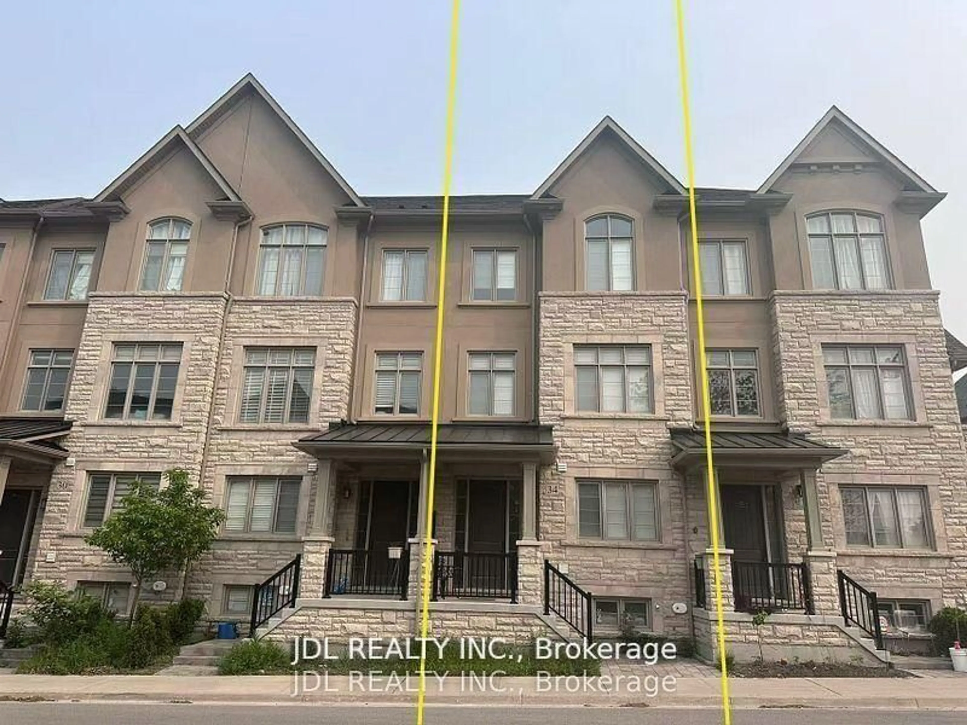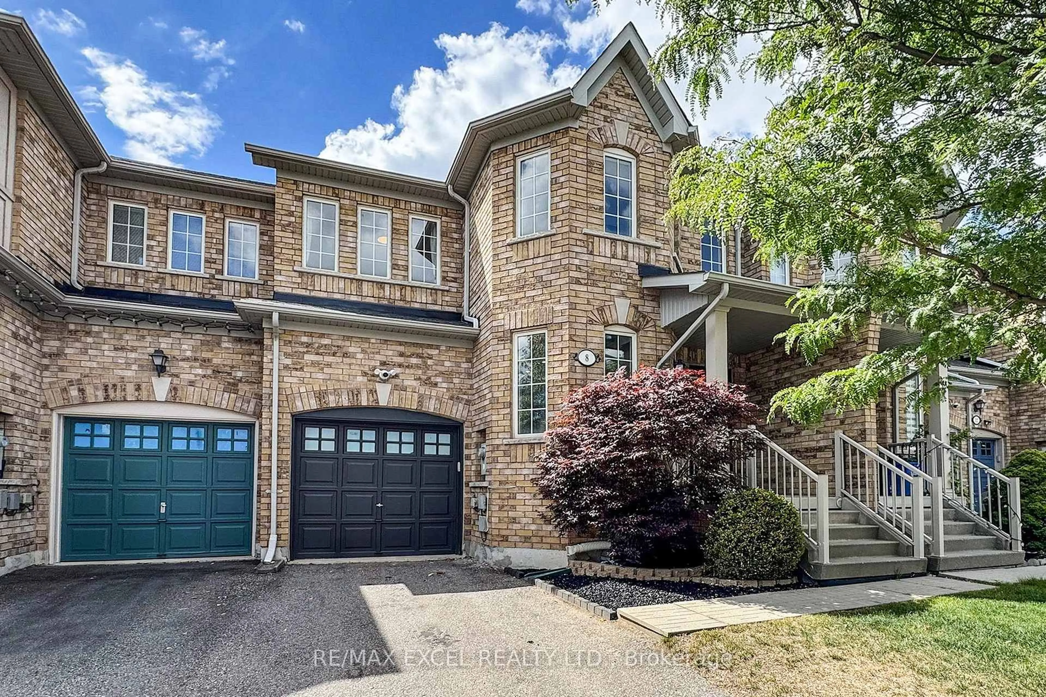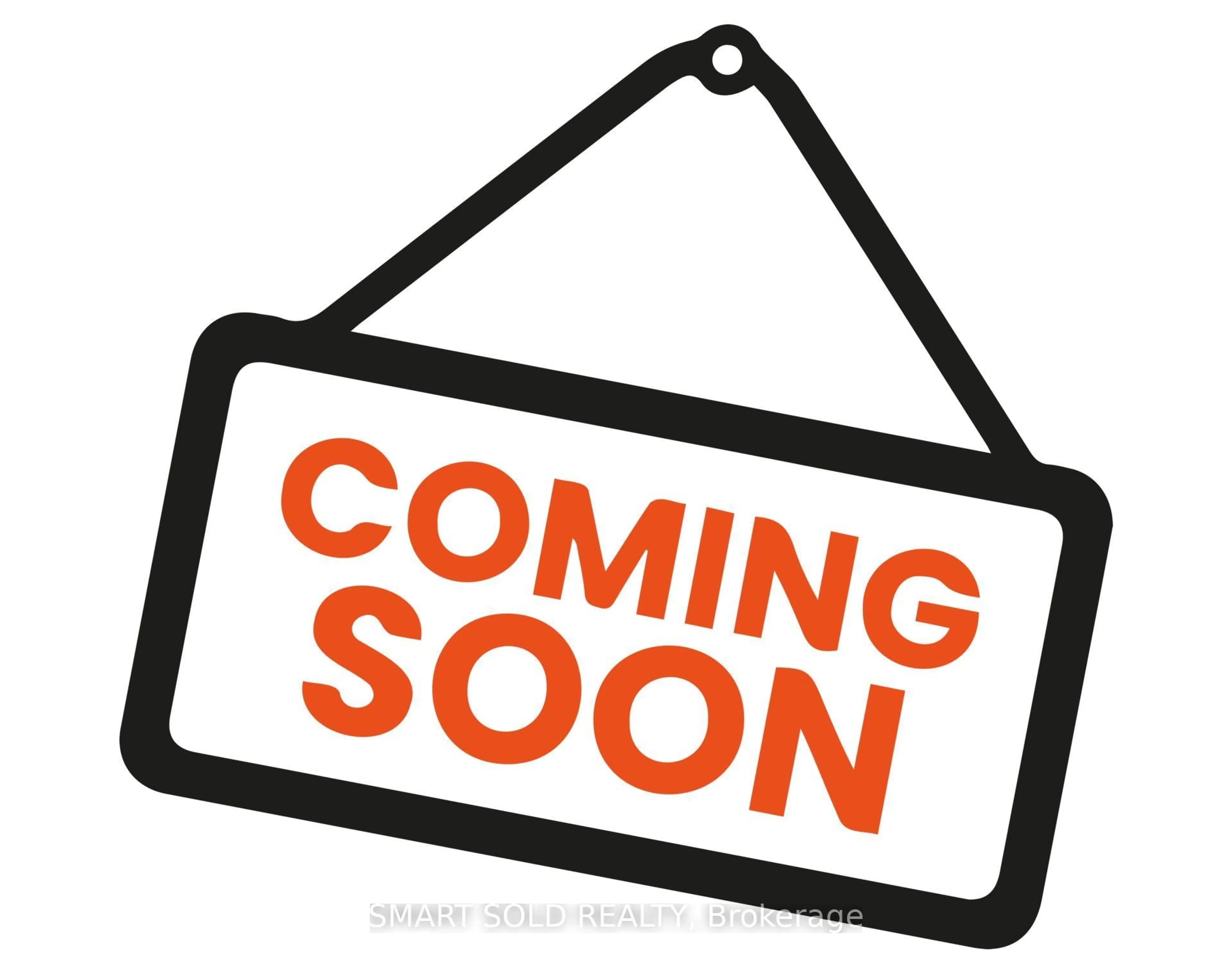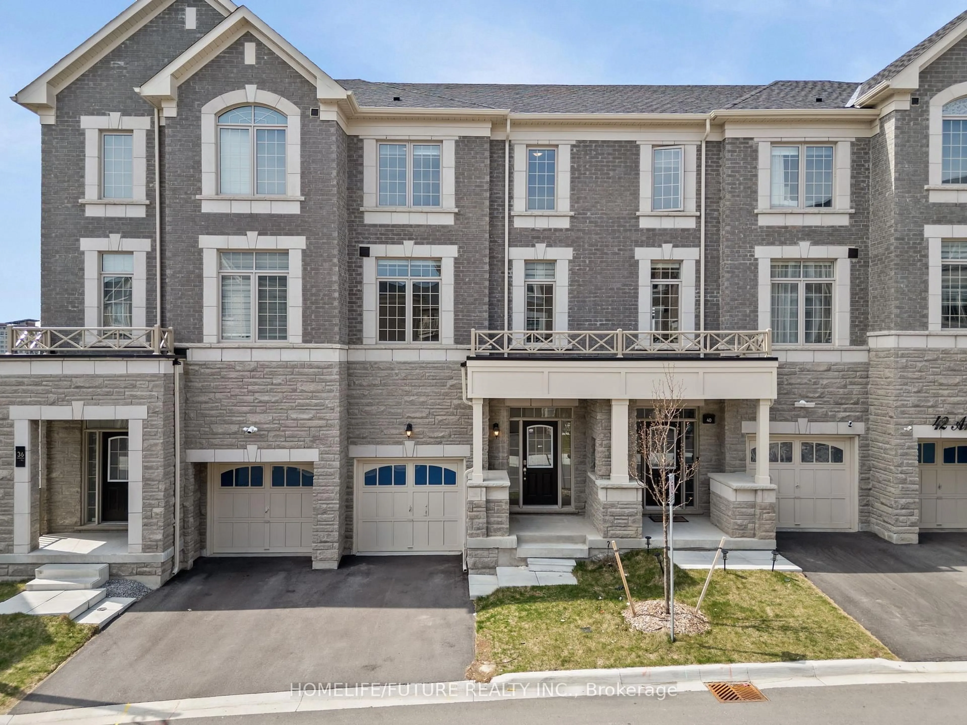Stunning Trendi Townhome Offering 4 Spacious Bedrooms, 4 Bathrooms & Double Car Garage With Elegant Brick & Stone Exterior. Approx 2,262 Sq.Ft. Of Total Living Space Incl 321 Sq.Ft. Finished Basement & 22 Sq.Ft. Open Area As Per Builders Plan. Open-Concept Main Floor With 10 Ceilings & Pot Lights, 9 Ceilings On Upper Level. All Flooring Throughout, Upgraded Bathroom Tiles, Freshly Painted. Elegant Oak Staircase Leads To A Modern Kitchen W/ Extended Cabinetry, Granite Counters, S/S Appliances & Centre Island. Bright Living/Dining Area W/ Walk-Out To Balcony. Primary Retreat Features W/I Closet, 5-Pc Ensuite & Private Balcony. Builder-Finished Basement Adds Valuable Living Space, Ideal As A Rec Room, Home Office Or Guest Suite. Direct Access From Garage. Nestled In A Highly Sought-After Family-Friendly Community Surrounded By Parks, Playgrounds, Trails & Top-Ranking Schools. Easy Access To Public Transit, GO Train, Major Highways & Everyday Amenities. Minutes To Supermarkets, Shops, Dining & Markville Mall. Move-In Ready Home Combining Comfort, Style & Convenience!
Inclusions: Stainless steel appliances (fridge, stove, built-in dishwasher, range hood), front-load washer & dryer, all existing light fixtures, all existing window coverings
