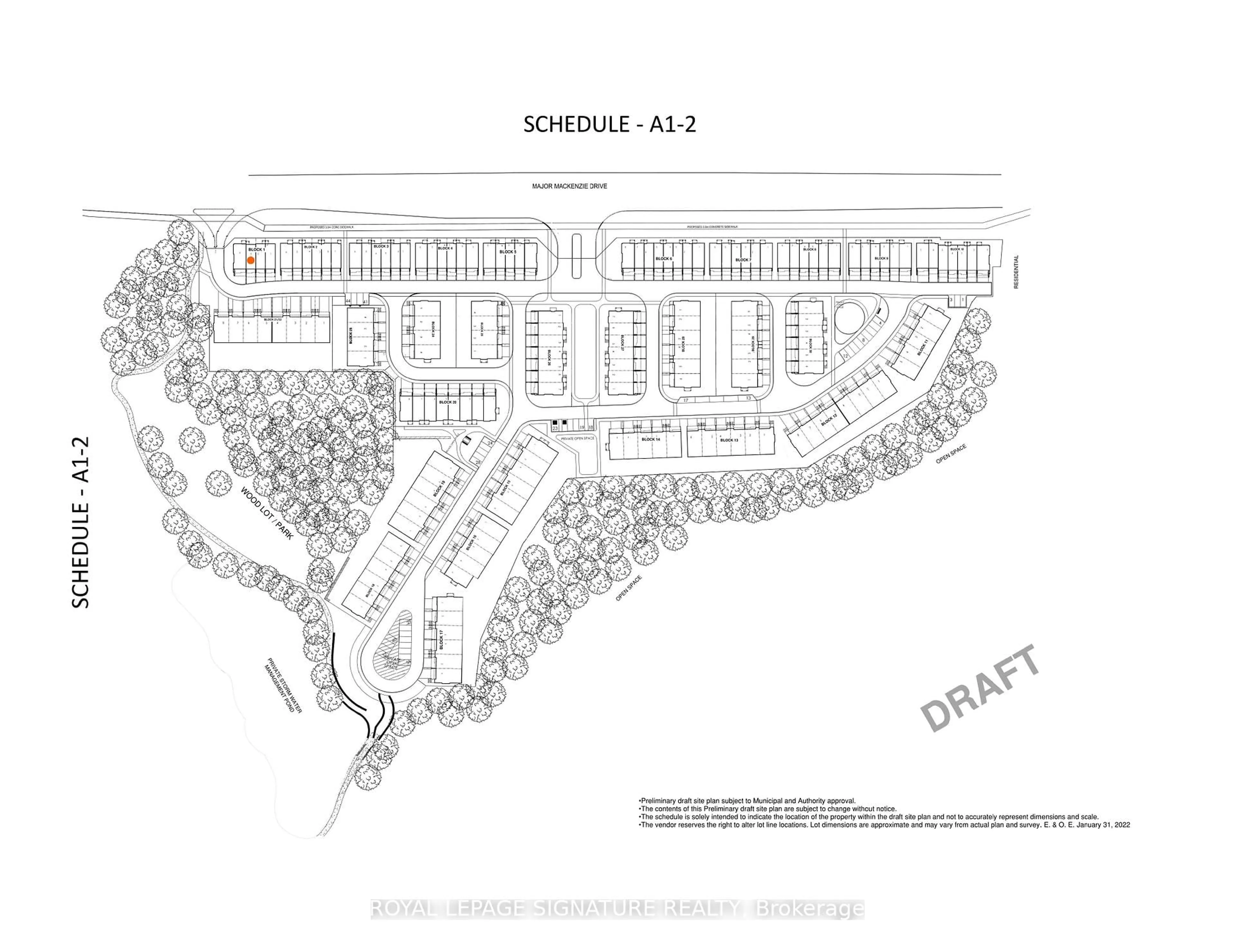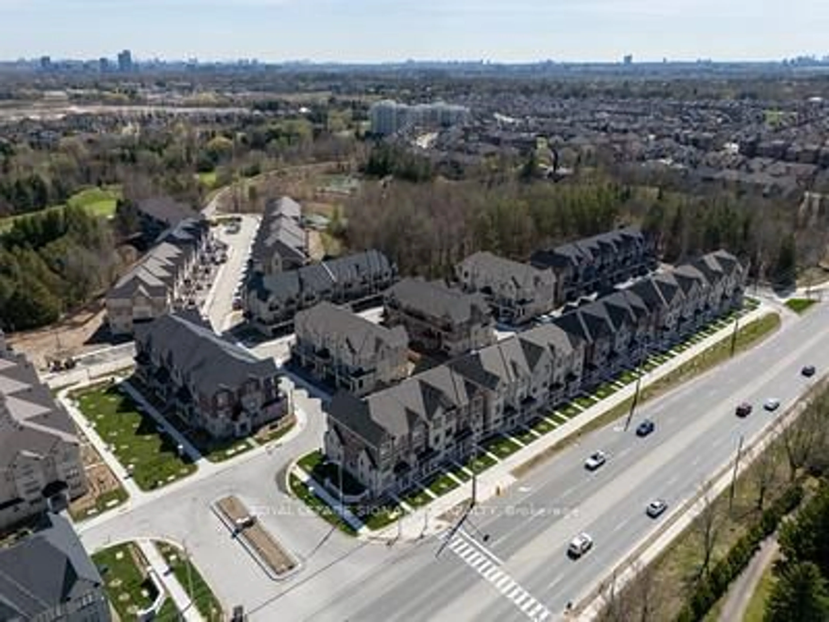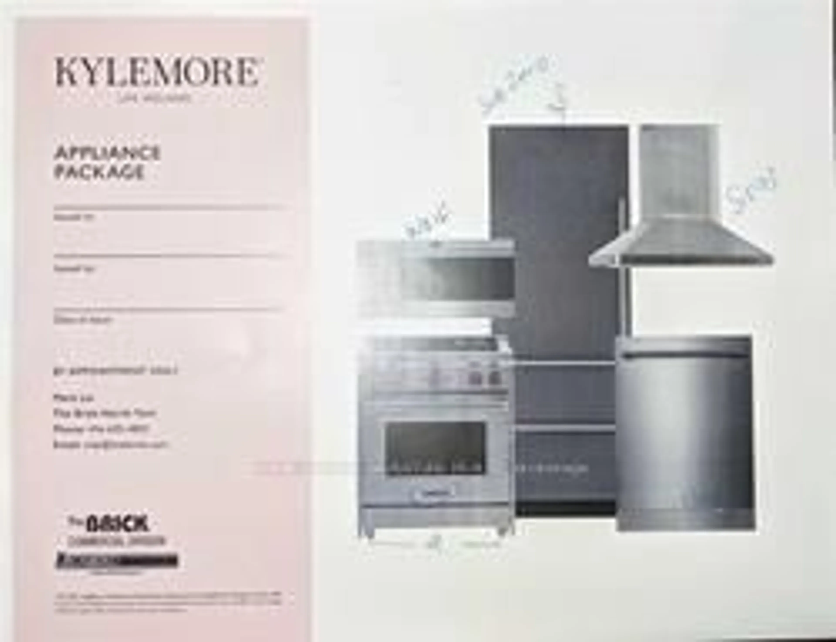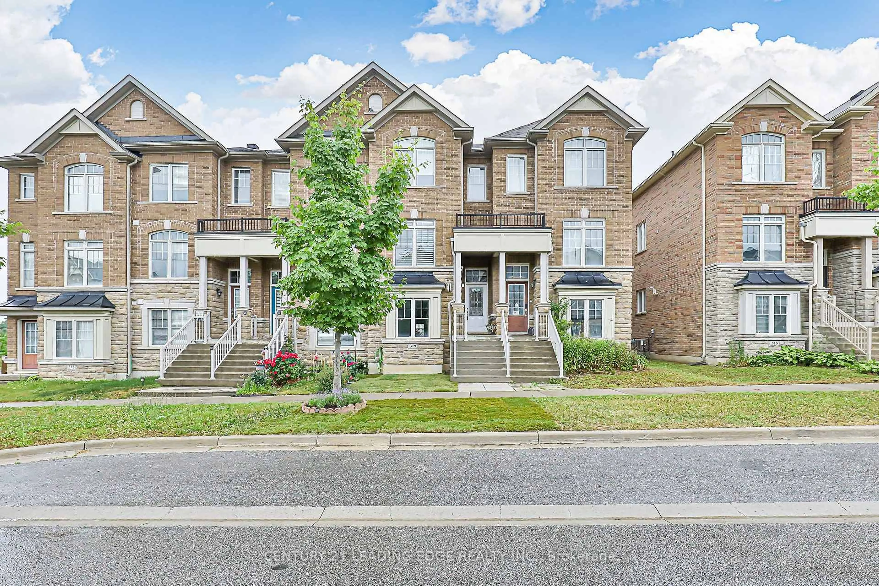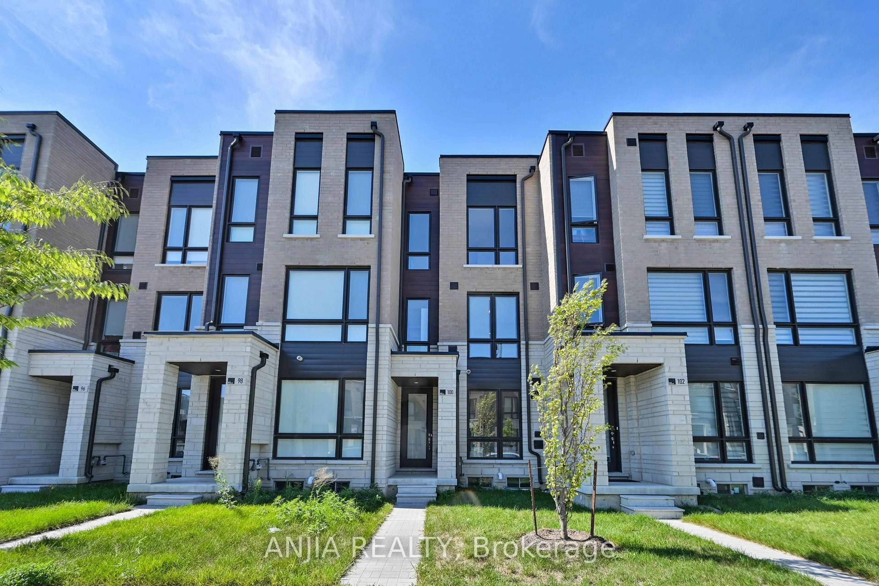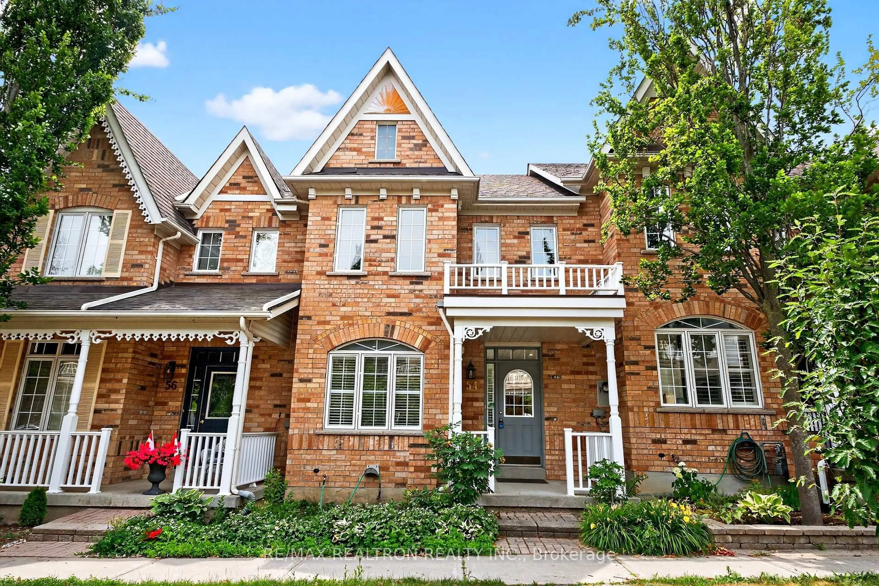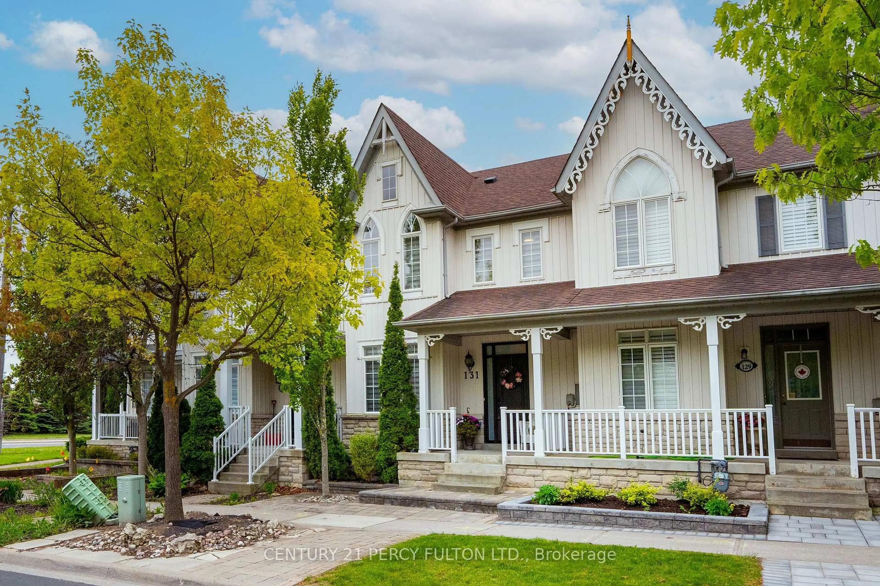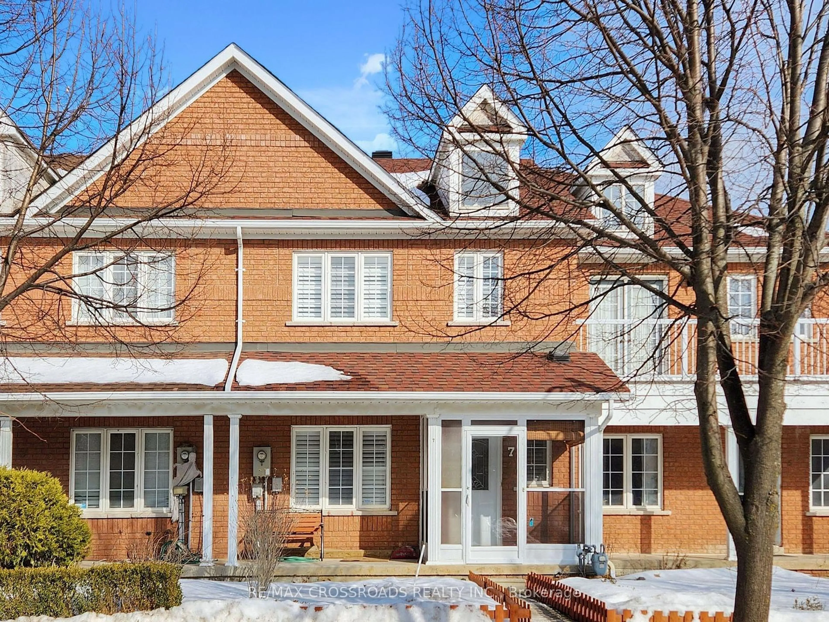4159 Major Mackenzie Dr, Markham, Ontario L6C 3L5
Contact us about this property
Highlights
Estimated valueThis is the price Wahi expects this property to sell for.
The calculation is powered by our Instant Home Value Estimate, which uses current market and property price trends to estimate your home’s value with a 90% accuracy rate.Not available
Price/Sqft$866/sqft
Monthly cost
Open Calculator

Curious about what homes are selling for in this area?
Get a report on comparable homes with helpful insights and trends.
+1
Properties sold*
$1.4M
Median sold price*
*Based on last 30 days
Description
Premium town home built by 'Kylemore' Communities' Beautiful neighbourhood surrounded by nature & walking trails. Main level has an open concept design. Gas fireplace in family room, walk out to Terrace. Kitchen has high end s/steel Sub-Zero & Wolf appliances, quartz counters. Separate large formal room with large window. Primary bedroom has cathedral & tray ceilings, 4 piece spa like bathroom with double sinks, quartz counter top & large frame less glass shower. Other features include: Smooth ceilings throughout, 10' ceilings on main level, 9' on bedroom level. Quality 5" hardwood in family room & formal room, hardwood stairs throughout. Close to library, recreational centre, parks, golf course, wood lots and walking trails. Good school district.
Property Details
Interior
Features
3rd Floor
Primary
4.51 x 2.77His/Hers Closets / 5 Pc Ensuite / W/O To Balcony
2nd Br
4.08 x 2.62B/I Closet
3rd Br
3.04 x 2.62W/I Closet / 4 Pc Ensuite
Exterior
Features
Parking
Garage spaces 1
Garage type Built-In
Other parking spaces 1
Total parking spaces 2
Property History
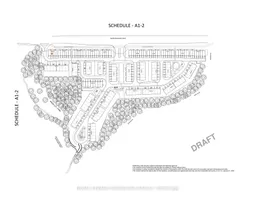 6
6