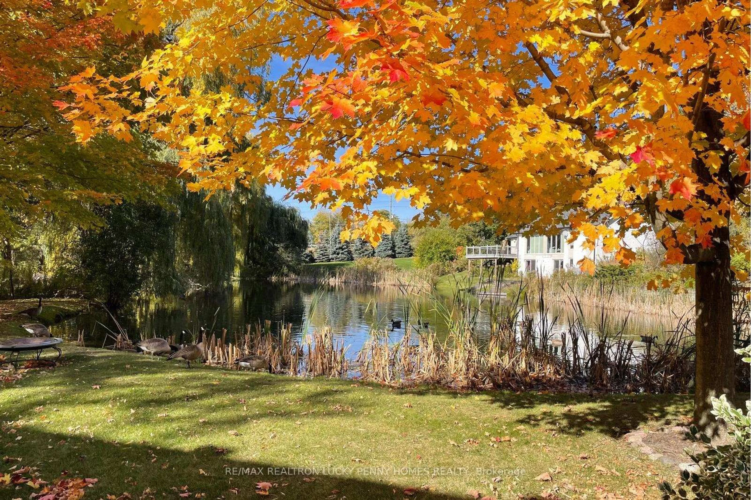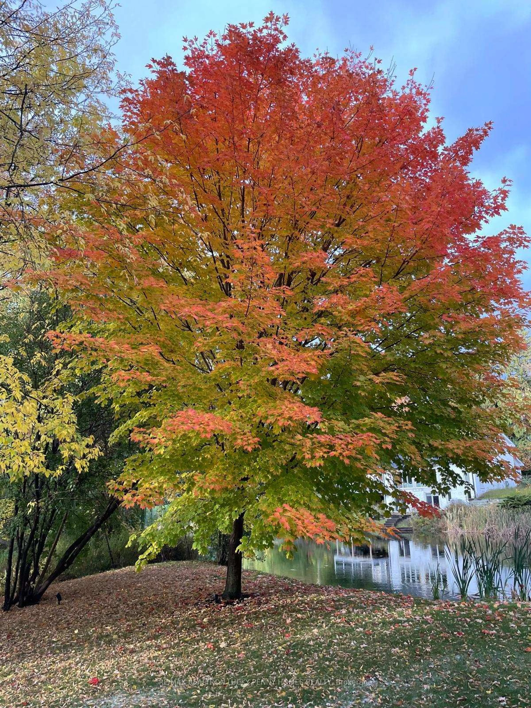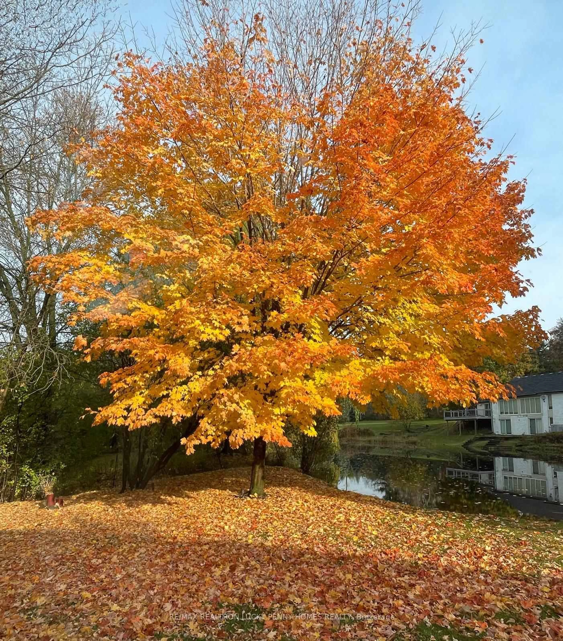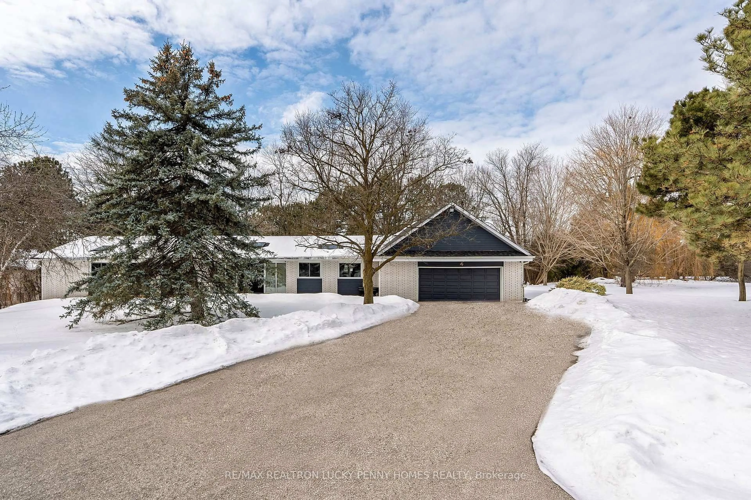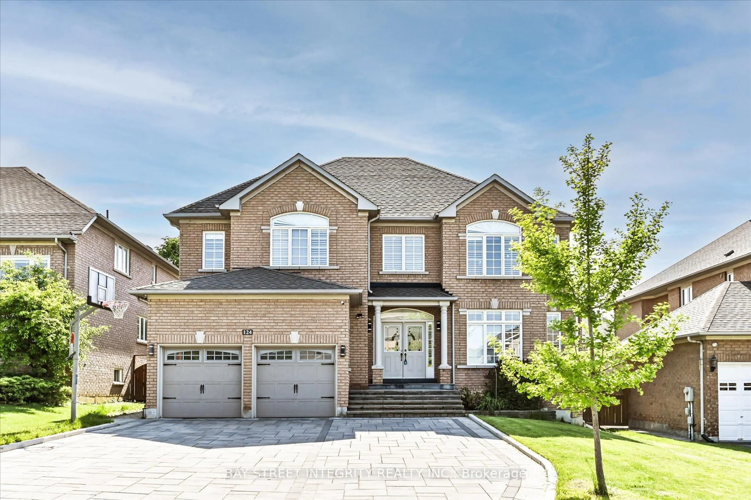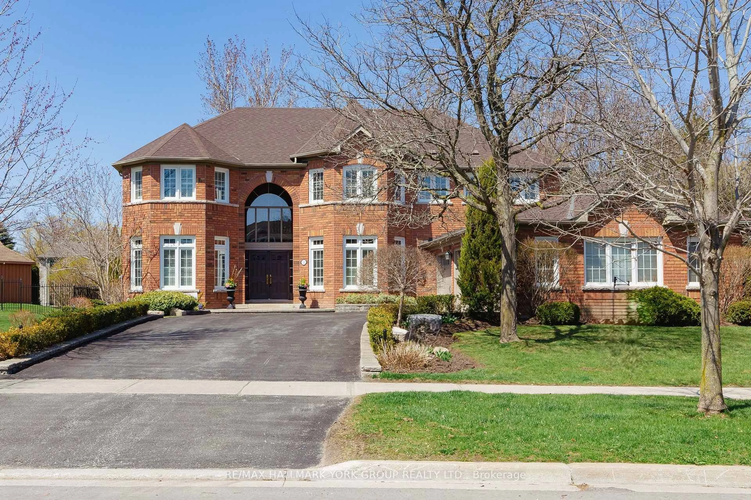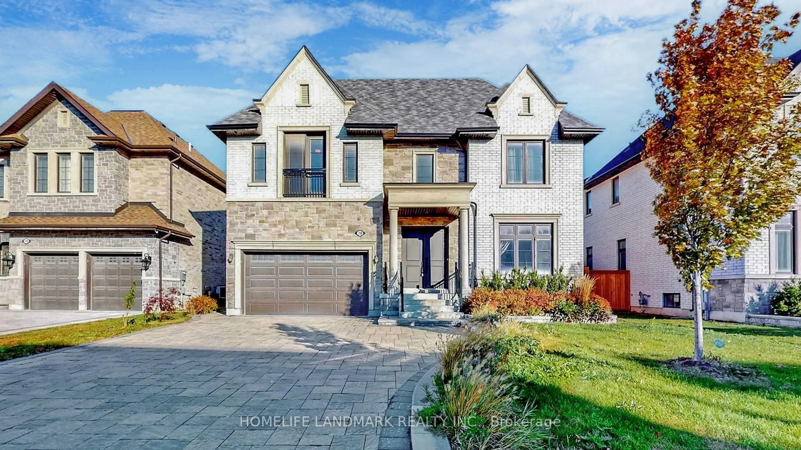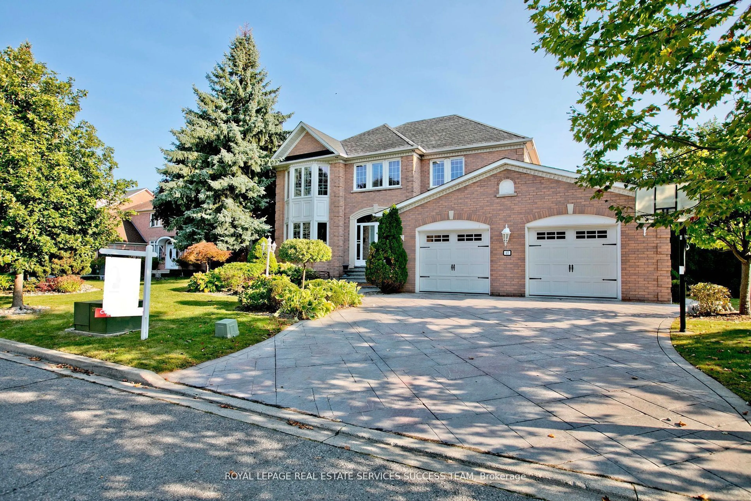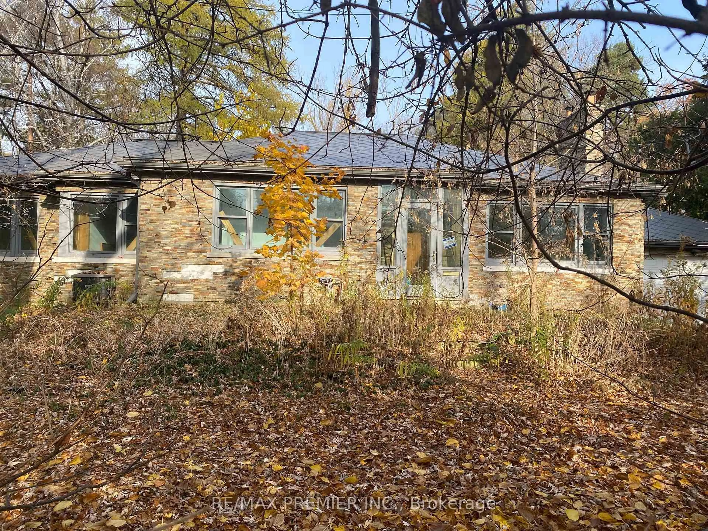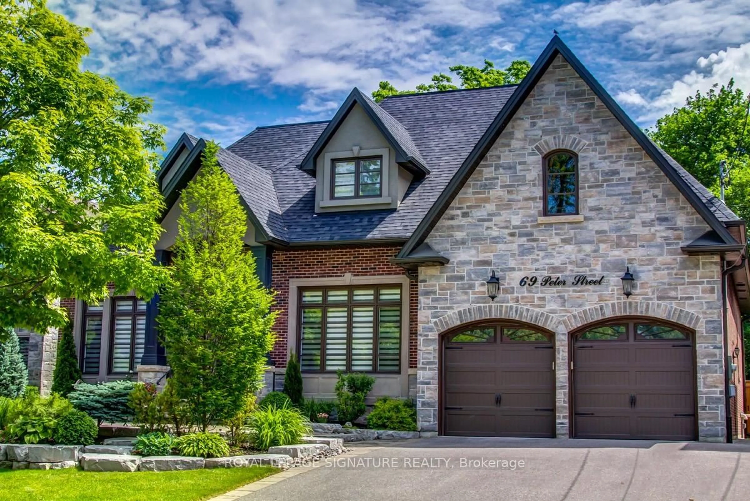4 Blencathra Hill, Markham, Ontario L6C 1G2
Contact us about this property
Highlights
Estimated ValueThis is the price Wahi expects this property to sell for.
The calculation is powered by our Instant Home Value Estimate, which uses current market and property price trends to estimate your home’s value with a 90% accuracy rate.Not available
Price/Sqft$1,283/sqft
Est. Mortgage$15,031/mo
Tax Amount (2024)$14,365/yr
Days On Market87 days
Description
Country Setting in the City! Rarely offered an extraordinary blend of country tranquility and urban convenience on a sprawling 1+ acre tableland lot. A true gem in the prestigious Cachet Estates in the heart of Markham. This meticulously maintained, spacious home with numerous upgrades spans approx. 6,500 sqft of luxurious living space, blending rustic charm with modern elegance. Step through the grand double doors into a sunlit foyer crowned by a huge skylight, where natural light cascades across maple hardwood floors and warm, neutral tones. The open-concept layout effortlessly connects the living and formal dining rooms, featuring a double-sided wood fireplace, both framed by picturesque windows showcasing serene garden vistas. The chef's kitchen is a masterpiece of functionality and style, boasting high-end Dekton countertops, central island, sleek backsplash, and a huge skylight that bathes the workspace in sunshine. The Zen-inspired family room invites relaxation with its vaulted ceiling, fireplace, views overlooking the private pond, and seamless flow into a serene sunroom, creating an indoor-outdoor sanctuary with panoramic views of mature trees, lush greenery, and a tranquil pond. The main floor hosts four spacious bedrooms, including a lavish primary suite with a 4-piece ensuite bathroom and walk-in closet. Three additional bedrooms, each thoughtfully designed for comfort, complete this level. The finished lower level expands living possibilities with a spacious fully walk-out recreation room, two versatile bedrooms (one with stone fireplace and direct garden access), two full bathrooms, and flexible spaces ideal for a home gym, media room, or home office. Nestled in one of Markham's most desirable neighborhoods, this exceptional home combines designer finishes, seamless indoor-outdoor living, and unmatched space and privacy - a rare opportunity not to be missed!
Property Details
Interior
Features
Main Floor
Family
8.1 x 5.3Fireplace / Vaulted Ceiling / W/O To Sunroom
3rd Br
5.1 x 3.0Broadloom / Double Closet / O/Looks Backyard
Living
6.3 x 6.22 Way Fireplace / hardwood floor / Picture Window
Dining
4.3 x 4.22 Way Fireplace / hardwood floor / Picture Window
Exterior
Features
Parking
Garage spaces 2
Garage type Attached
Other parking spaces 6
Total parking spaces 8
Property History
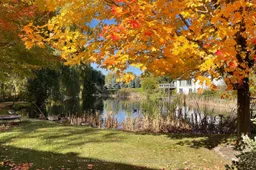 41
41Get up to 1% cashback when you buy your dream home with Wahi Cashback

A new way to buy a home that puts cash back in your pocket.
- Our in-house Realtors do more deals and bring that negotiating power into your corner
- We leverage technology to get you more insights, move faster and simplify the process
- Our digital business model means we pass the savings onto you, with up to 1% cashback on the purchase of your home
