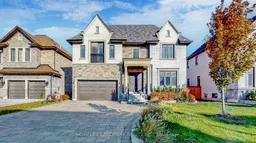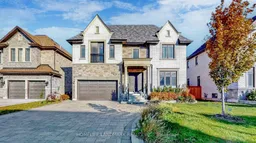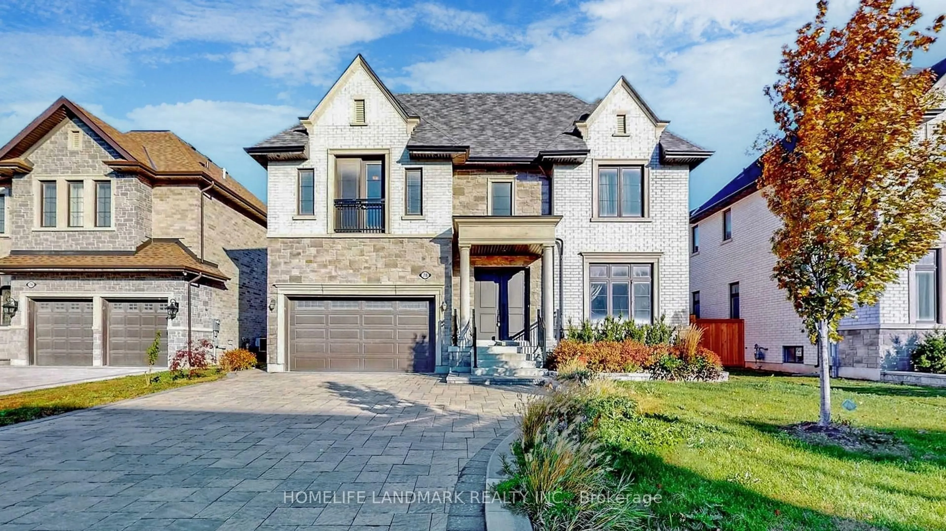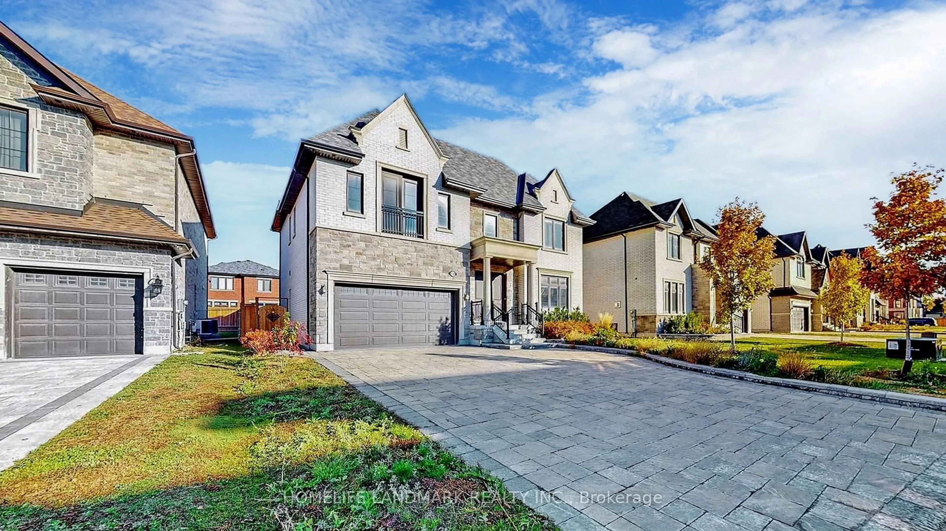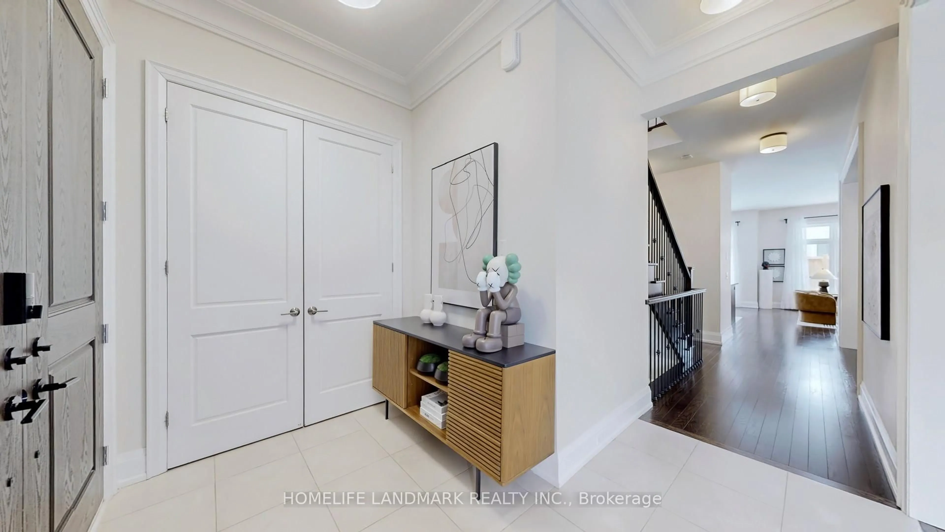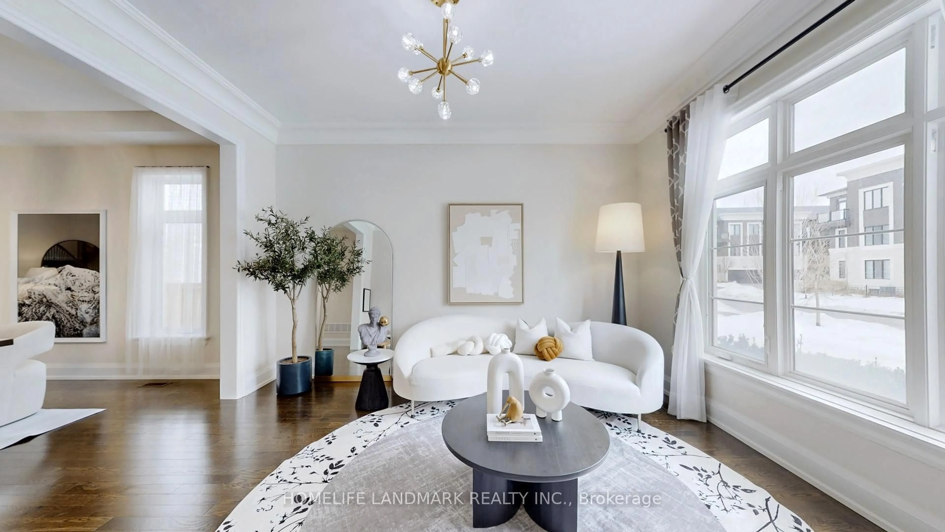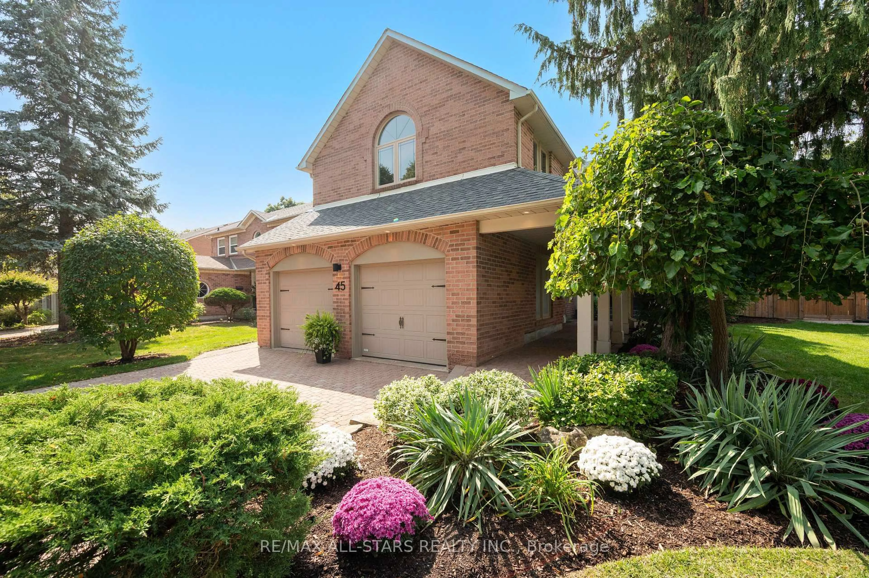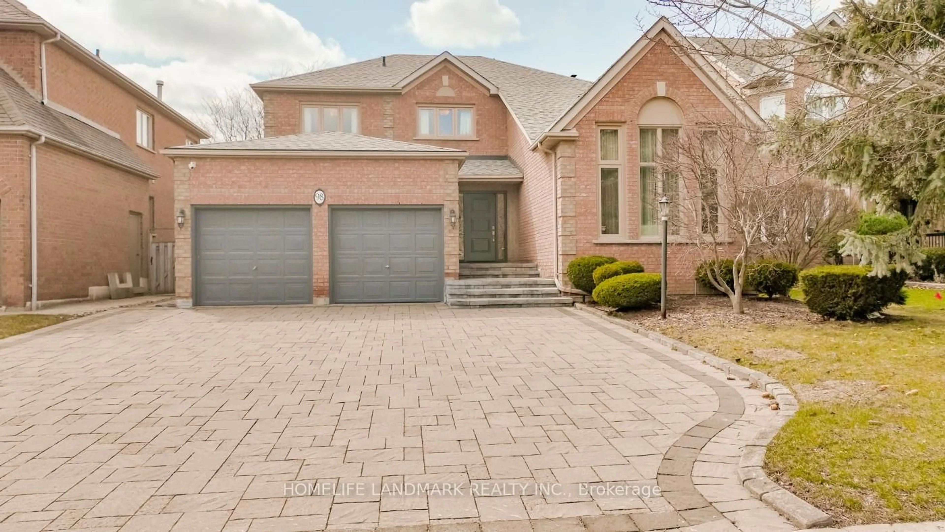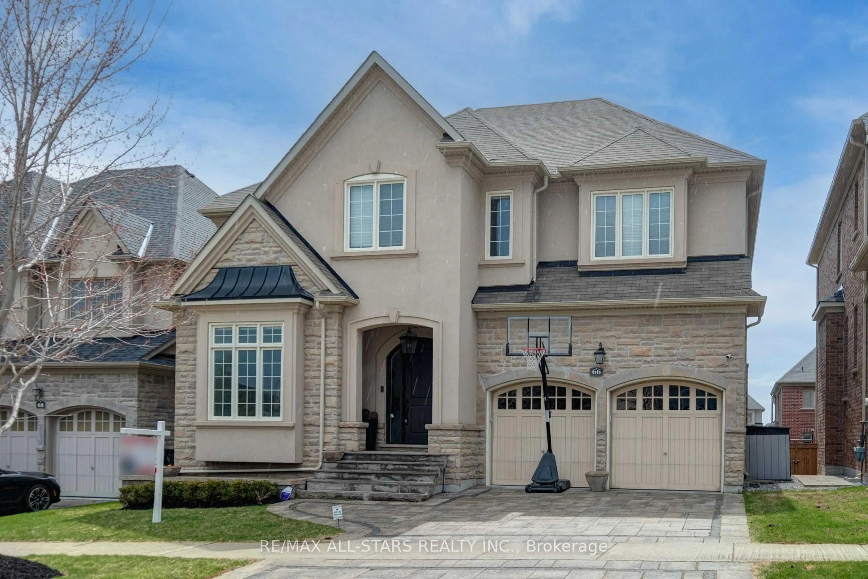78 Fitzgerald Ave, Markham, Ontario L3R 4Z7
Contact us about this property
Highlights
Estimated valueThis is the price Wahi expects this property to sell for.
The calculation is powered by our Instant Home Value Estimate, which uses current market and property price trends to estimate your home’s value with a 90% accuracy rate.Not available
Price/Sqft$801/sqft
Monthly cost
Open Calculator

Curious about what homes are selling for in this area?
Get a report on comparable homes with helpful insights and trends.
*Based on last 30 days
Description
Welcome to This Luxurious Residence in the Prestigious Heart of Unionville!This stunning 5,000+ sqft home offers an exquisite blend of modern elegance and sophisticated design. Featuring 6 parking spaces and soaring 10' ceilings on the main level, the home boasts 2 spacious living rooms adorned with opulent crystal chandeliers.The open-concept gourmet kitchen is equipped with top-of-the-line built-in appliances, sleek granite countertops, and custom cabinetry perfect for culinary enthusiasts. Step outside onto the architecturally designed modern deck, ideal for both entertaining and relaxation in the outdoors.The 9' ceilings on the second floor are complemented by an extra-large skylight, bathing the space in abundant natural light. Each of the 4 spacious bedrooms features its own ensuite bath and walk-in closet, while the iconic master suite is accentuated by elegant Gucci wallpaper, adding a luxurious touch.The open-concept finished basement offers a versatile recreation space, alongside an additional bedroom and bathroom, perfect for guests or family.
Property Details
Interior
Features
2nd Floor
4th Br
25.55 x 22.23Primary
27.35 x 21.332nd Br
18.0 x 18.113rd Br
12.53 x 22.9Exterior
Features
Parking
Garage spaces 2
Garage type Built-In
Other parking spaces 4
Total parking spaces 6
Property History
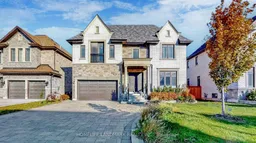 46
46