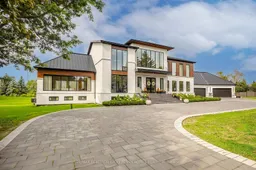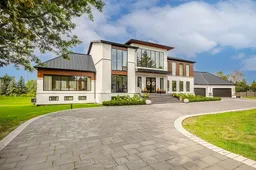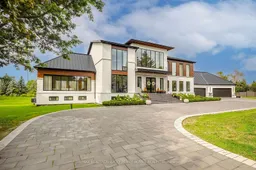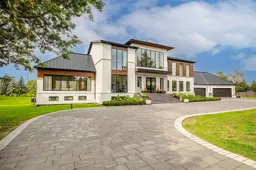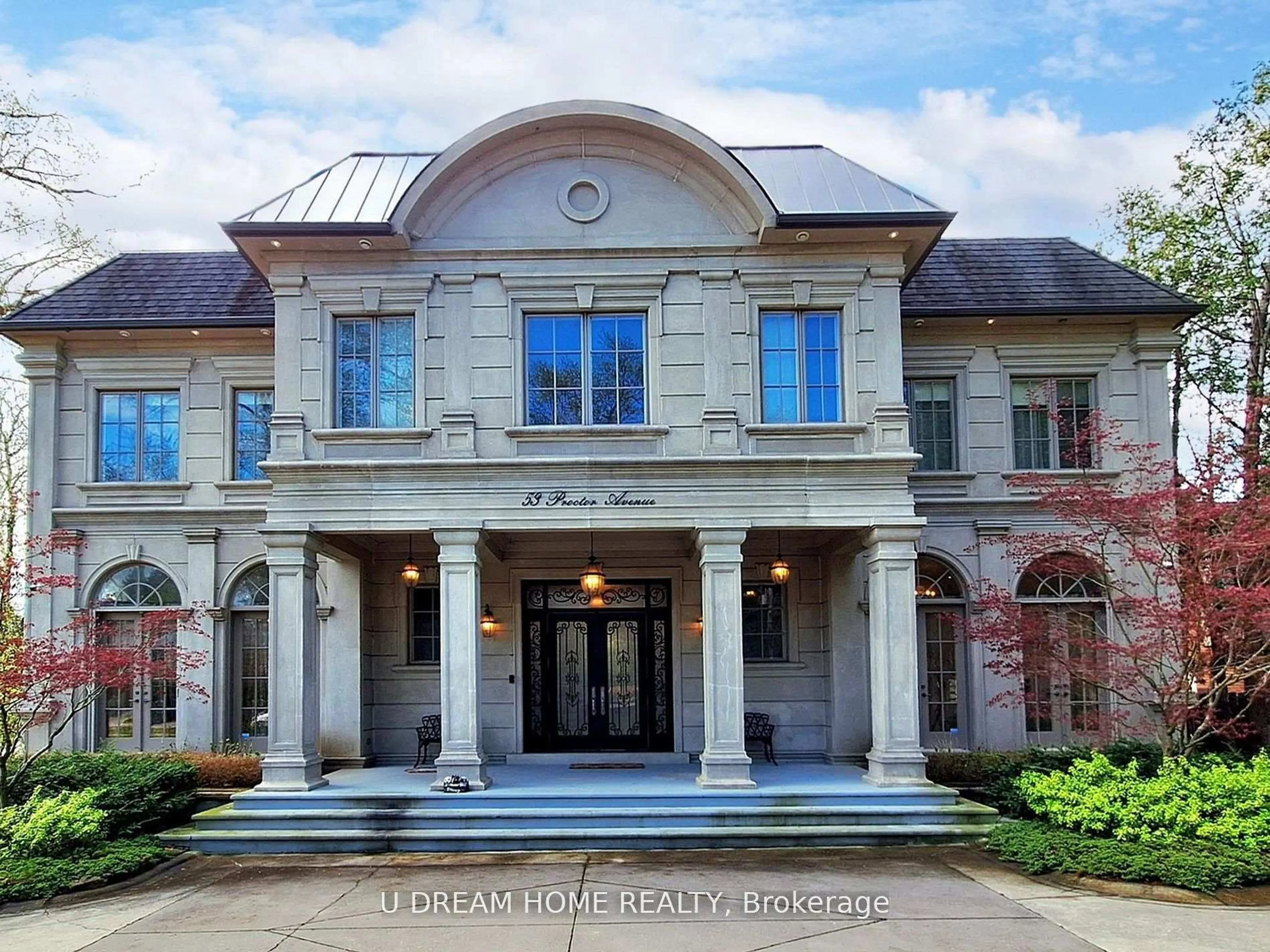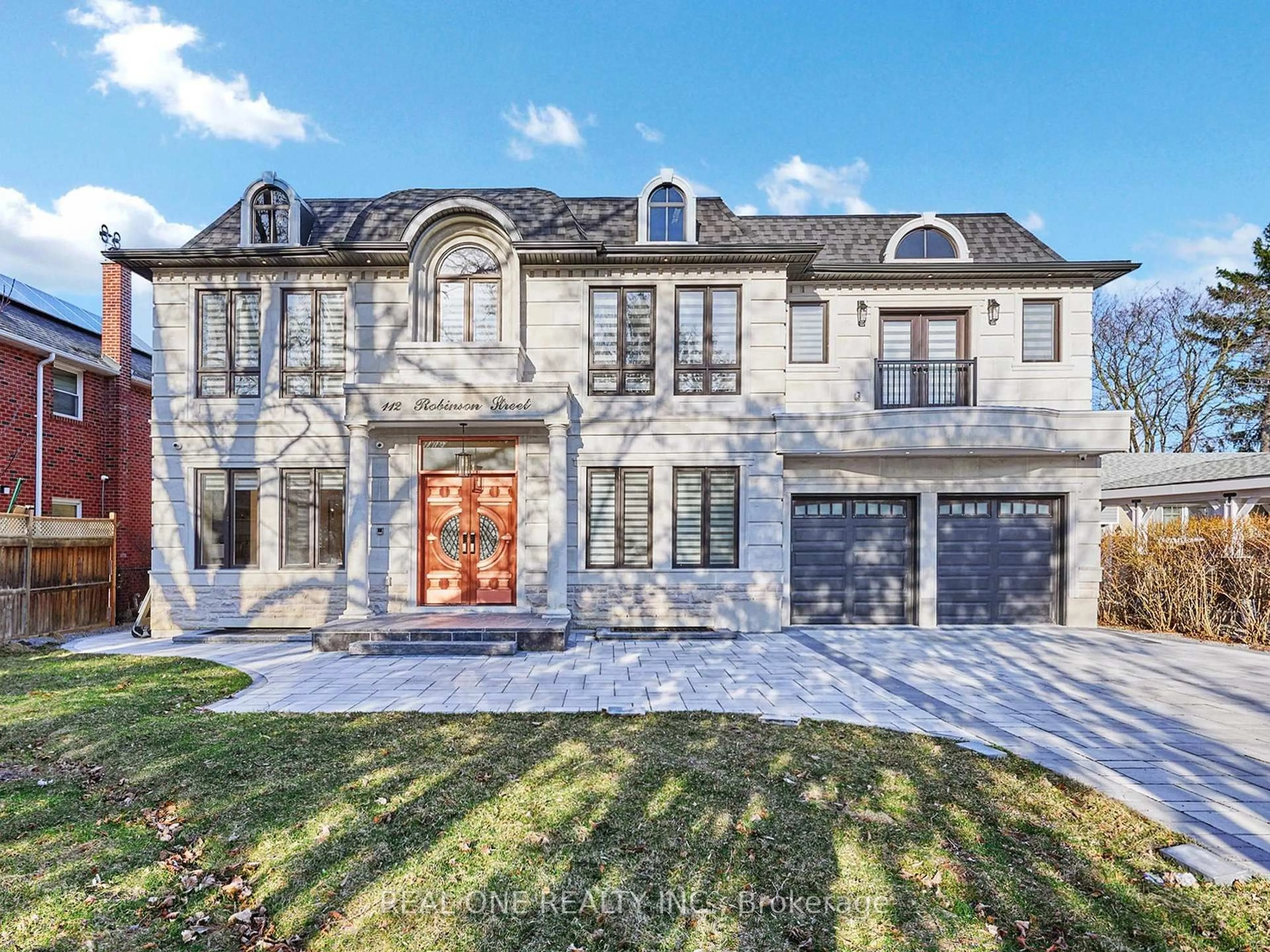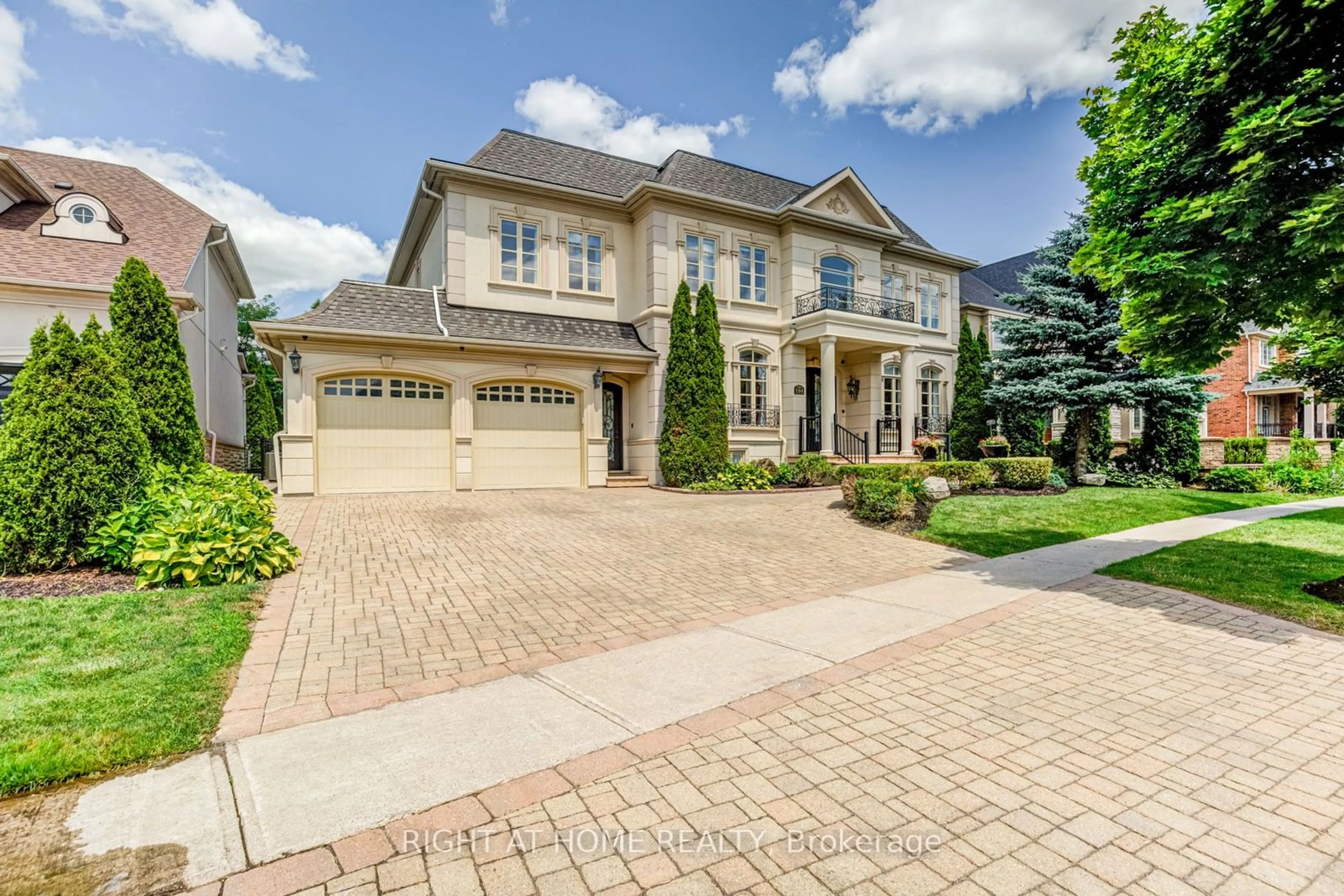Located in the prestigious Cachet Country Club Estate, it is a true architectural triumph, brought to life by the award-winning firms Alair Homes and Avenue Design Inc. Extending over 10,000 sq. ft. of living space, this estate seamlessly blends form and function across its sprawling 1.53-acre lot, featuring a 4-car garage and a majestic circular driveway. Inspired by meticulous design and thoughtful details, the homes layout is a testament to modern luxury and comfort. The double-story grand foyer, with expansive windows, invites abundant natural light and frames views of the manicured grounds. The main floor offers refined living spaces, including a striking stone fireplace, an elegant dining area features custom wine fridge, and a gourmet kitchen. Clad in Calacatta marble, the kitchen is equipped with top-of-the-line Wolf/Sub-Zero appliances, custom cabinetry, and a spacious island, ideal for culinary pursuits and entertaining. Step outside from the breakfast area to a professionally landscaped backyard oasis, complete with an expansive terrace perfect for al fresco dining. The family room, with its custom wall units and inviting fireplace, offers warmth and comfort, while a private home office provides a tranquil workspace on main level. The upper level is a private retreat, featuring a serene primary suite with a fireplace, a spa-like 7-piece bathroom, and custom-designed walk-in closets. Three additional bedrooms, each with its own ensuite, ensure comfort for family and guests alike. The lower level mirrors the luxury above, offering a fully outfitted entertainment space, including a full bar, a recreation room, ample storage, and a walkout to the backyard. A fully equipped, heated 4-car garage with a car lift appeals to automotive aficionados. 2 Allen Manor provides an unmatched living experience in one of Markham's most desirable enclavestruly an irreplaceable masterpiece that harmonizes modern luxury with timeless elegance.
Inclusions: This estate features radiant heated floors, a metal roof, built-in speakers throughout, three furnaces and A/C units, security and smart home system with Control4 access, custom millwork, fully gated and fenced, and offers much, much more! Most of the blinds are automatic, and the main floor features built-in safety gates designed for kids and pets. All existing high-end Wolf, Sub-Zero, and Cove appliances, pot filler faucet. Designer chandeliers and sconces. Custom wine fridge.
