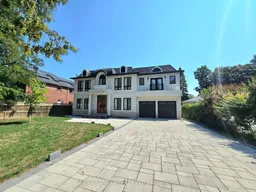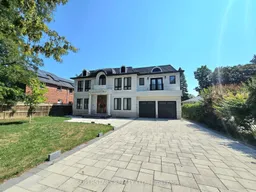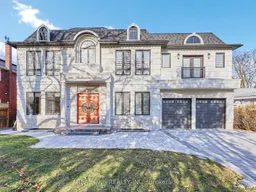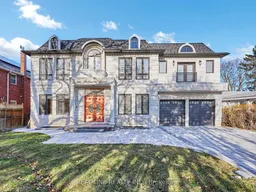Welcome To This Brand New Custom Built Detached Home, Offering Approx. 6,700SqFt Living Space In The Sought After Bullock Community. Enter With The Double Luxury Bronze Doors With Smart Lock, To 20Ft High Ceiling Foyer & Living Room, Features With Floor To Ceiling Fireplace & Seamlessly Connected To The Formal Dining Area. Premium Lightings Illuminate Every Rooms, Enhanced By Abundance Of Natural Light From Expansive Windows & Skylights. The Finest Craftsmanship Throughout, 8Ft Solid Doors, Plaster Moldings, Circular Oak Stairs & Built-In Speakers On All Levels. The Modern Gourmet Kitchen Is A Chefs Dream, Equipped With Top-Of-The-Line Built-In Appliances, Large Center Island & Stunning Countertops. The Primary Suite Is A True Retreat, Featuring Luxurious 5-Piece Ensuite With Skylight, Heated Floor, TOTO Automatic Toilet, Along With A Spacious Walk-In Closet. Elegant 11Ft Tray Ceilings & Custom Lighting Details Enhance The Ambiance. Fully Finished Basement With 10Ft Ceilings, Offers Spacious Recreation Room With Fireplace & Custom Cabinetry, 2nd Kitchen, 3 Additional Bedrooms, & Walk-Up To Beautifully Tree Fenced Resort-Style Backyard. Close To All Amenities Included Community Centre, Schools, Parks, Shopping Mall, Restaurants, Highway & Public Transit.
Inclusions: S/S B/I Fridge, S/S B/I Gas Stove, S/S B/I Oven, S/S B/I Microwave, S/S B/I Dishwasher, B/I Range Hood Fan, Washer & Dryer, All Electric Light Fixtures & Window Coverings. Furnace & Central Air Conditioning. Car Garage Openers With Remotes, Central Vacuum, All Existing Security Cameras. All Appliances In Basement Including S/S Fridge, S/S Stove, S/S Range Hood Fan & S/S Dishwasher.







