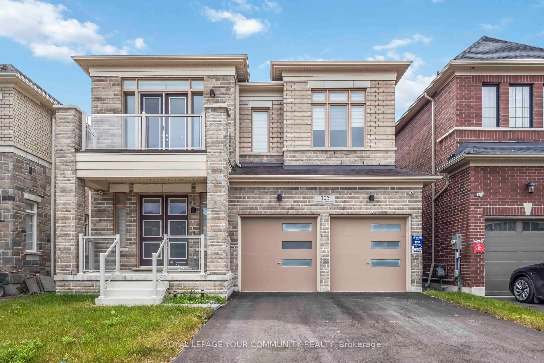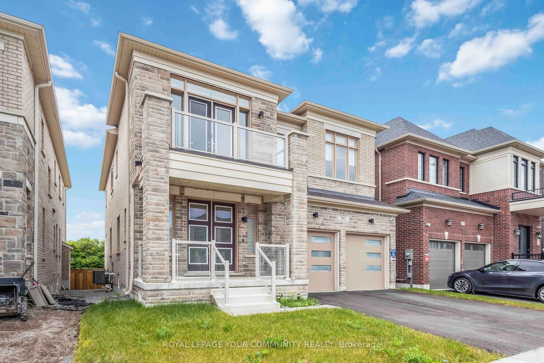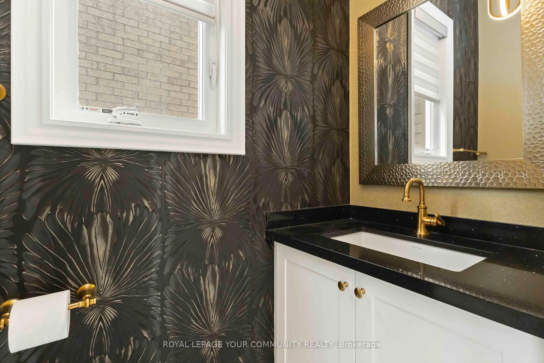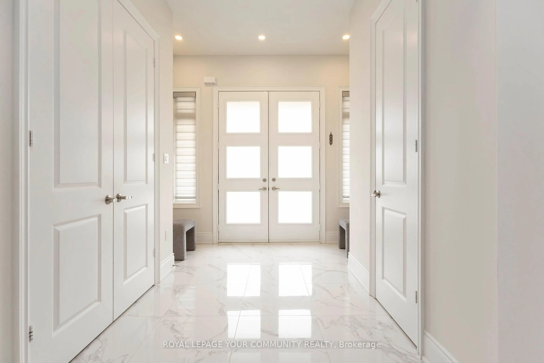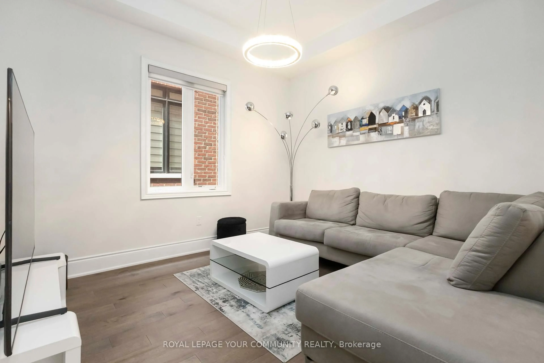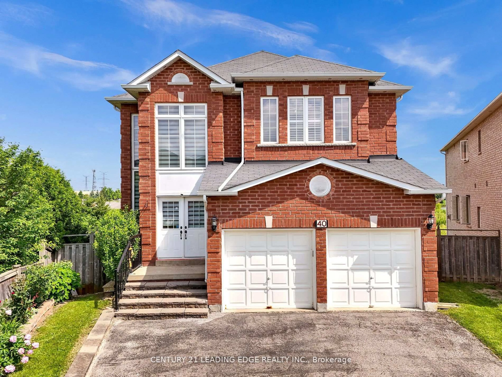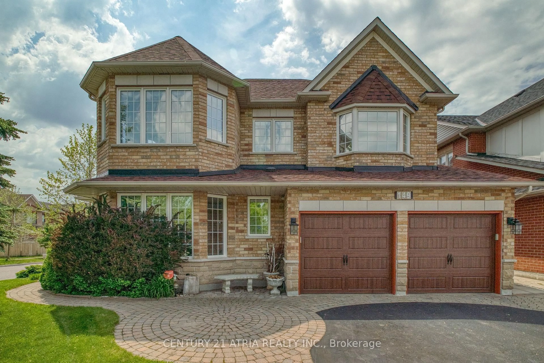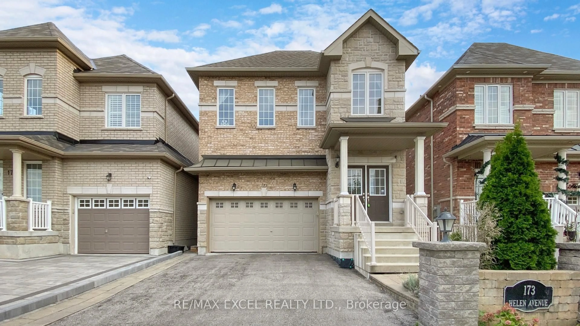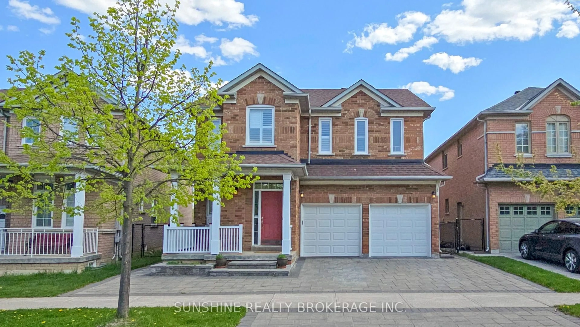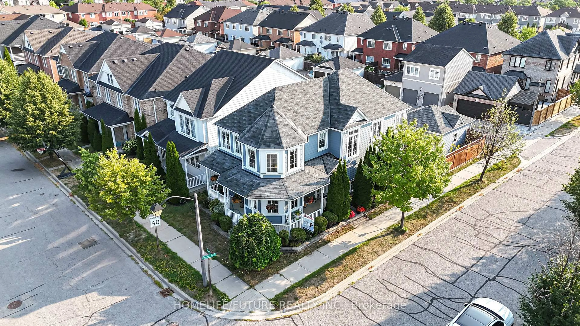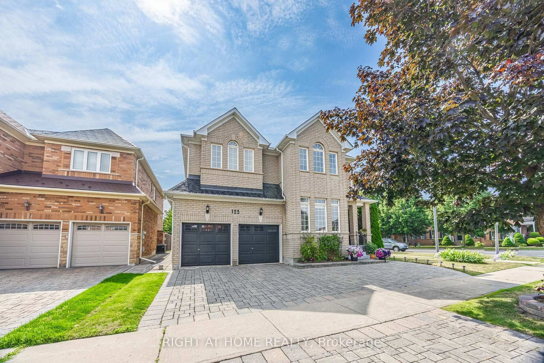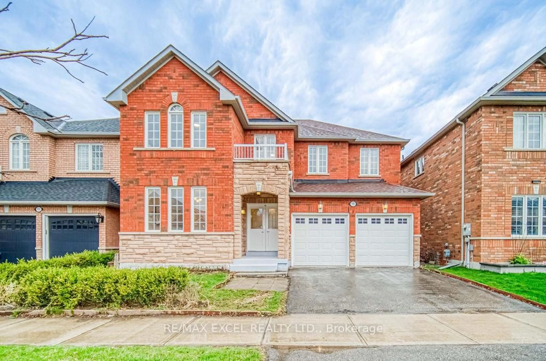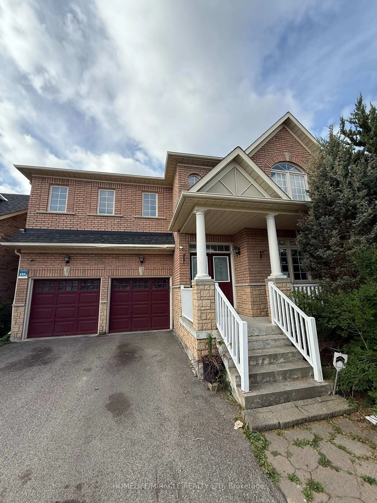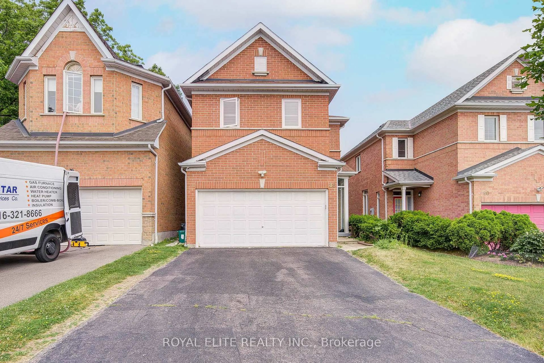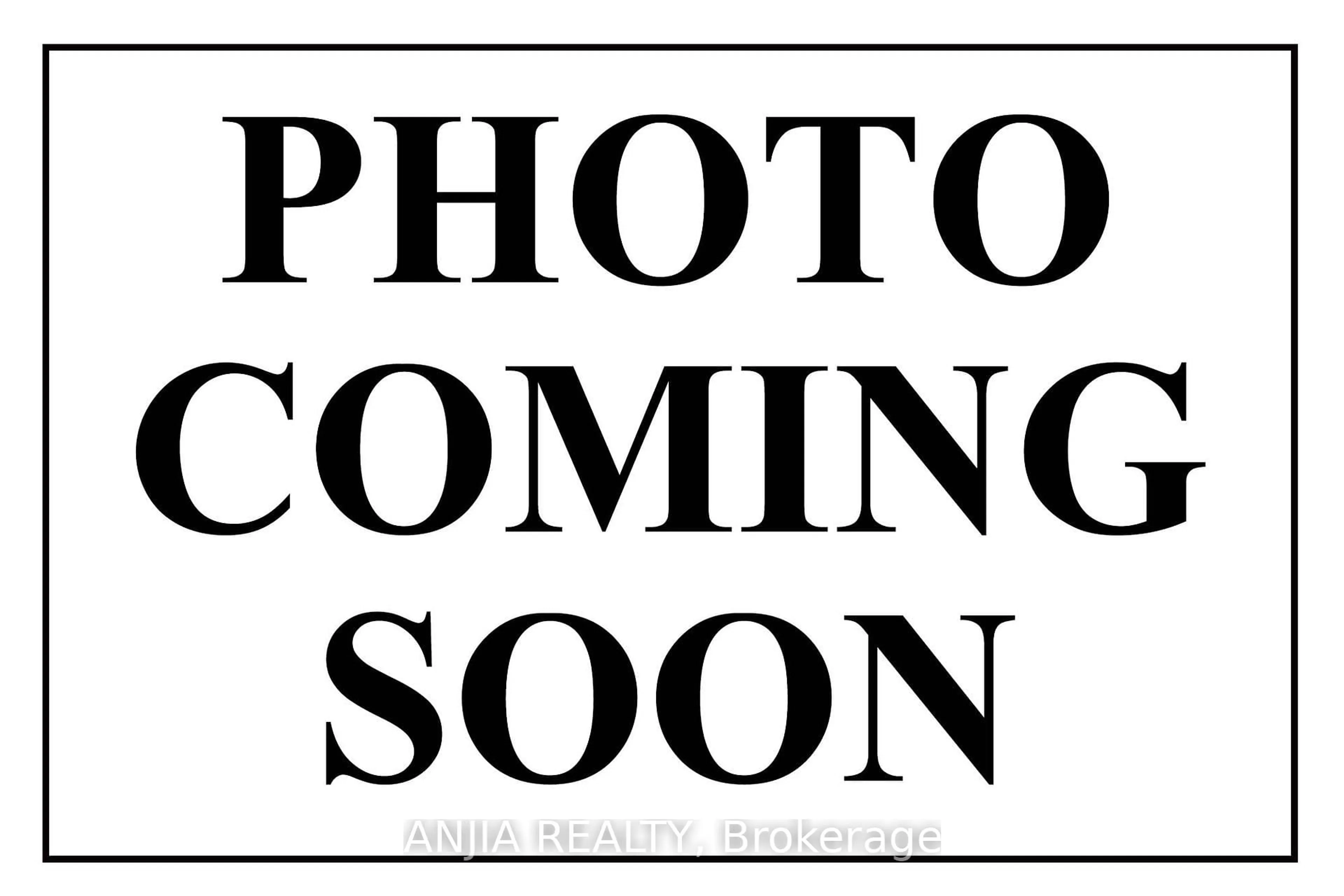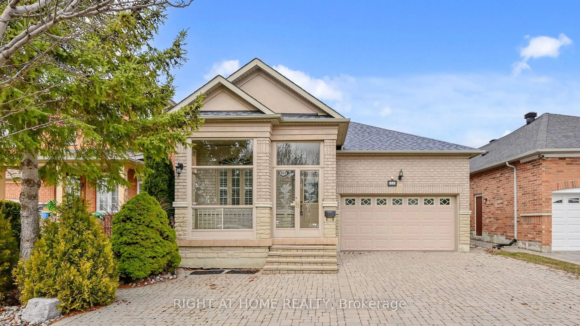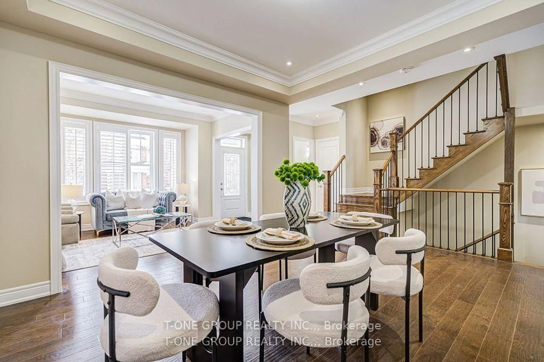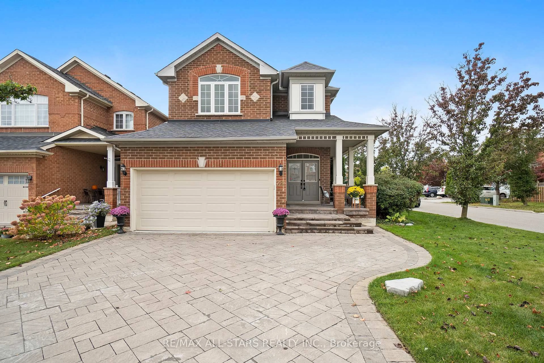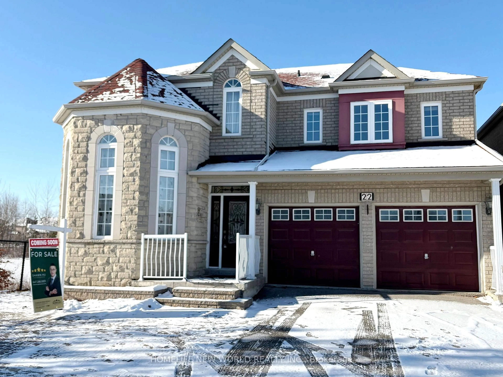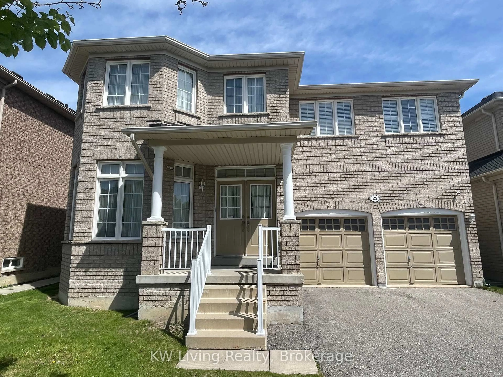302 Boundary Blvd, Whitchurch-Stouffville, Ontario L4A 5E2
Contact us about this property
Highlights
Estimated valueThis is the price Wahi expects this property to sell for.
The calculation is powered by our Instant Home Value Estimate, which uses current market and property price trends to estimate your home’s value with a 90% accuracy rate.Not available
Price/Sqft$588/sqft
Monthly cost
Open Calculator

Curious about what homes are selling for in this area?
Get a report on comparable homes with helpful insights and trends.
+100
Properties sold*
$1.7M
Median sold price*
*Based on last 30 days
Description
Discover luxury living in this brand new, 3240 sq.ft. single detached home, perfectly situated on a prime lot backing onto lush green space and a serene ravine offering ultimate privacy and stunning nature views! Boasting 40 ft frontage and 101 ft depth, this home combines space,style, and comfort. Step inside to a bright, open-concept layout with soaring ceilings,oversized windows, and elegant hardwood floors throughout. The gourmet kitchen features high-end appliances, quartz countertops, and designer cabinetry ideal for entertaining.Retreat to the spacious primary suite with walk-in closet and spa-inspired ensuite. Double-car garage, private driveway, and Tarion Warranty included. Nestled in a prestigious,family-friendly neighbourhood near schools, parks, trails, and all amenities. Your dream home awaits don't miss this rare gem!
Property Details
Interior
Features
2nd Floor
4th Br
4.57 x 3.35Large Closet / Large Window / 3 Pc Ensuite
Primary
5.79 x 4.45W/I Closet / Large Window / 5 Pc Ensuite
3rd Br
4.58 x 3.96W/I Closet / Large Window / Balcony
2nd Br
5.18 x 3.35W/I Closet / Large Window / 3 Pc Ensuite
Exterior
Features
Parking
Garage spaces 2
Garage type Built-In
Other parking spaces 2
Total parking spaces 4
Property History
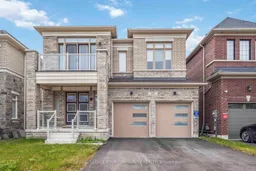 50
50