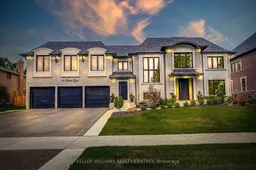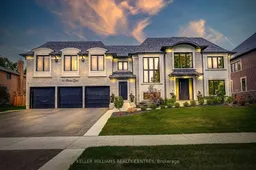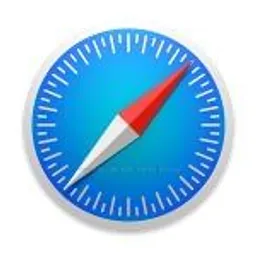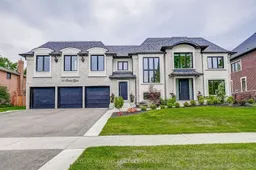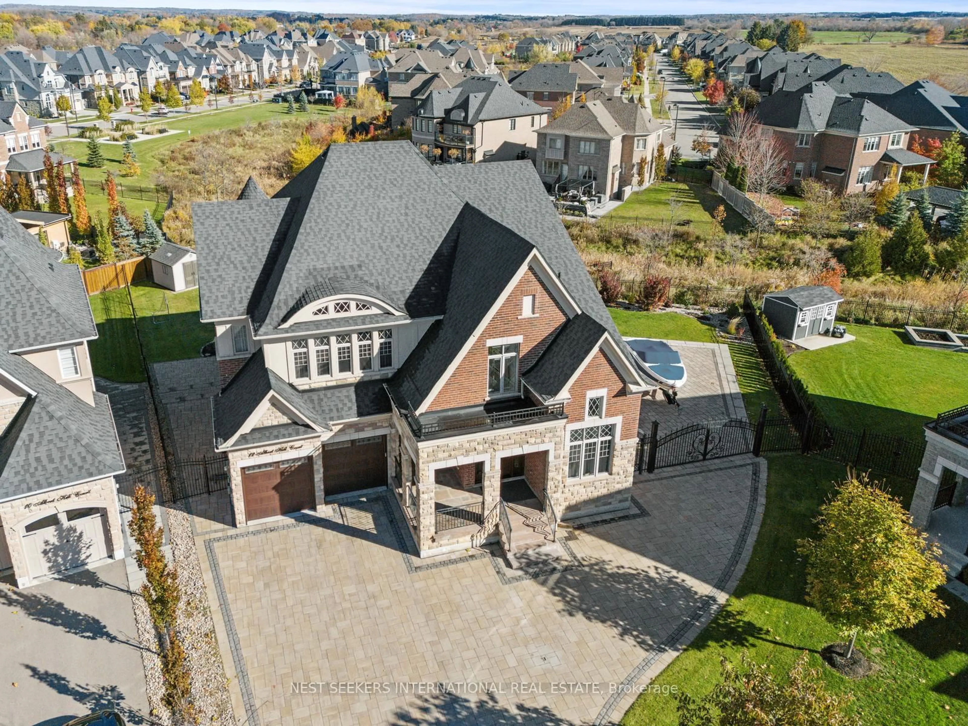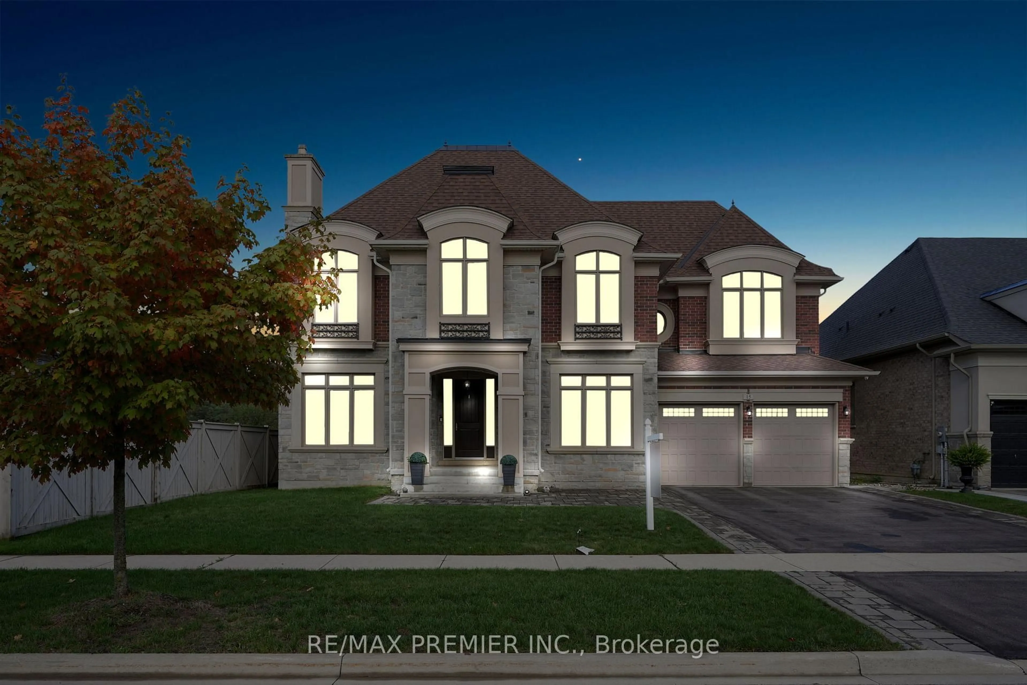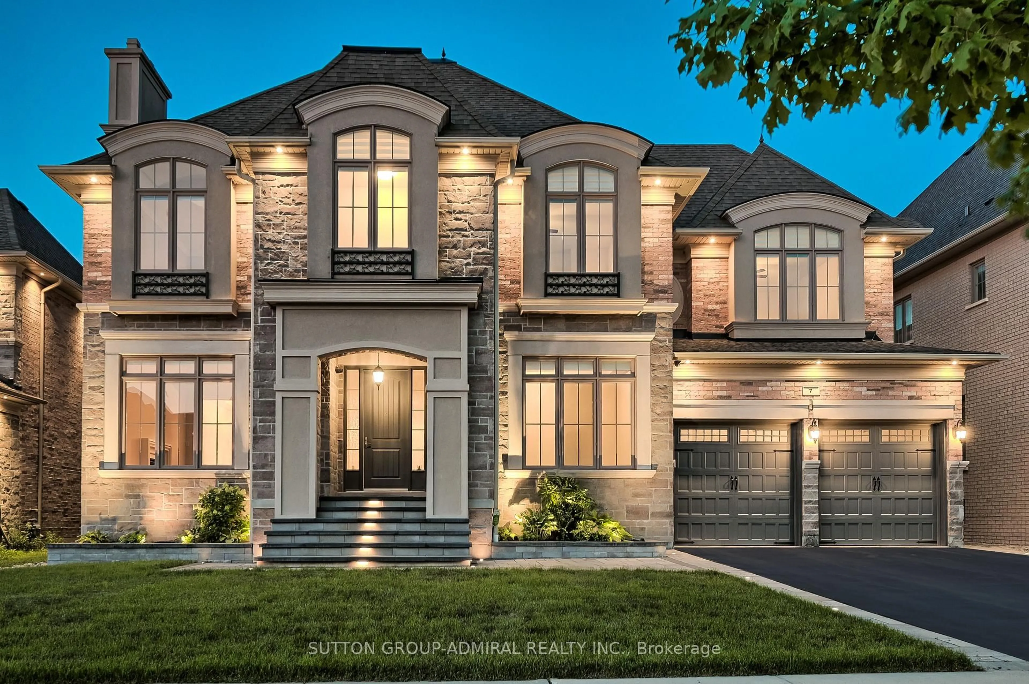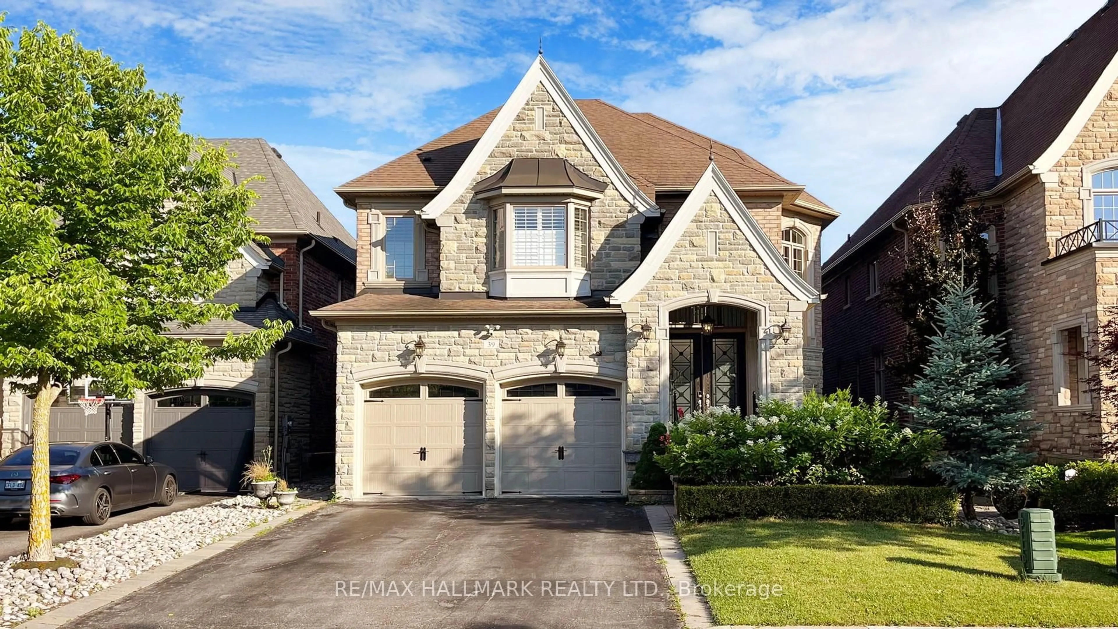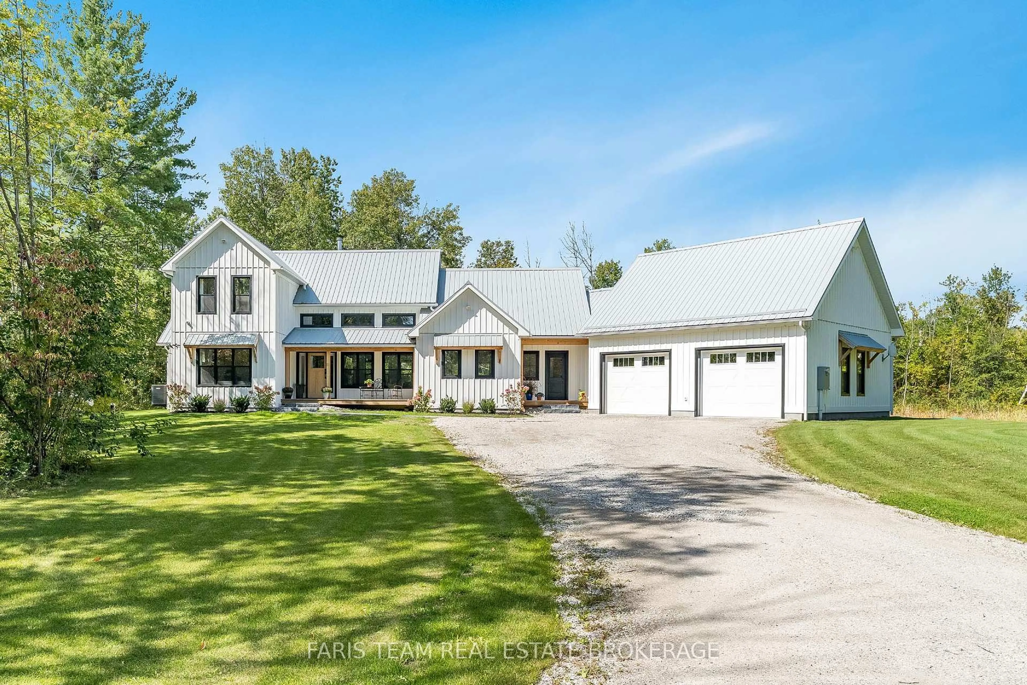Step into-Luxury at 82 Burton Grove! Located on a quiet street nestled in the most sought after pocket of the Prestigious King City! A fully customized designer home on a premium 100 x 233 foot lot is a true entertainers delight! Equipped with engineered hardwood flooring smooth ceilings, LED pot lights and upgraded light fixtures throughout the home! The kitchen features quartz countertops, custom cabinetry and tiled backsplash with state of the art built-in appliances and an oversized eat-in island w/soft close drawers & a pot filler above the 6-burner gas cooktop. Featuring a walk in pantry w/ a wet bar & a custom wine wall. Relax in the living room w/ the 16 ft open to above ceilings, complete with cozy fireplace with a porcelain tile accent wall. The 2nd floor features 3 ensuite/semi-ensuite bathrooms & 4 large bedrooms all complete with walk-in closets, and conveniently located 2nd floor laundry! The oversized windows allow for ample sunlight and divine views of the stunning backyard & in ground pool! This home has it all with a fully fenced yard, A newly built Shed in the back with a two piece bathroom, ample storage, a walk out from the kitchen to your fully enclosed loggia providing ease of entertaining all year round!! Welcome home!
Inclusions: Fisher&Paykel: 6 Burner Gas Cooktop, Fridge, Wall Oven& Microwave. Kitchen Aid: Diswasher, Samsung Stackble Washer & Dryer. Existing Light Fixtures & Window Covers. Garage Door opener + Remotes. Central Vacuum System +Hose. Pool & Related Equipment.
